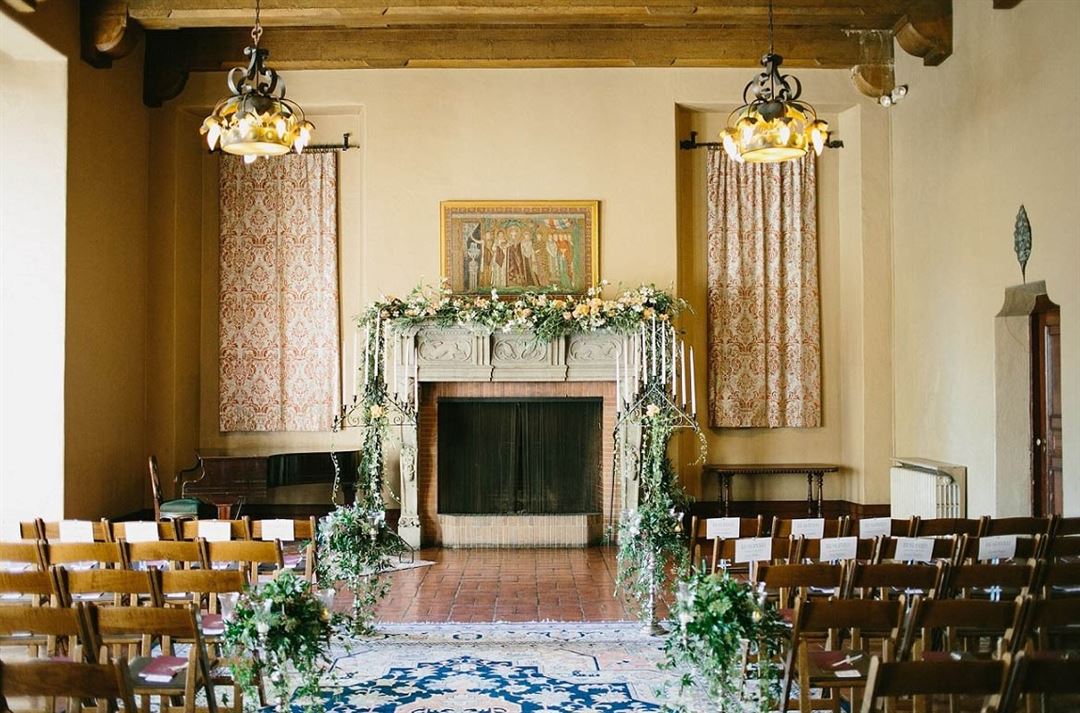
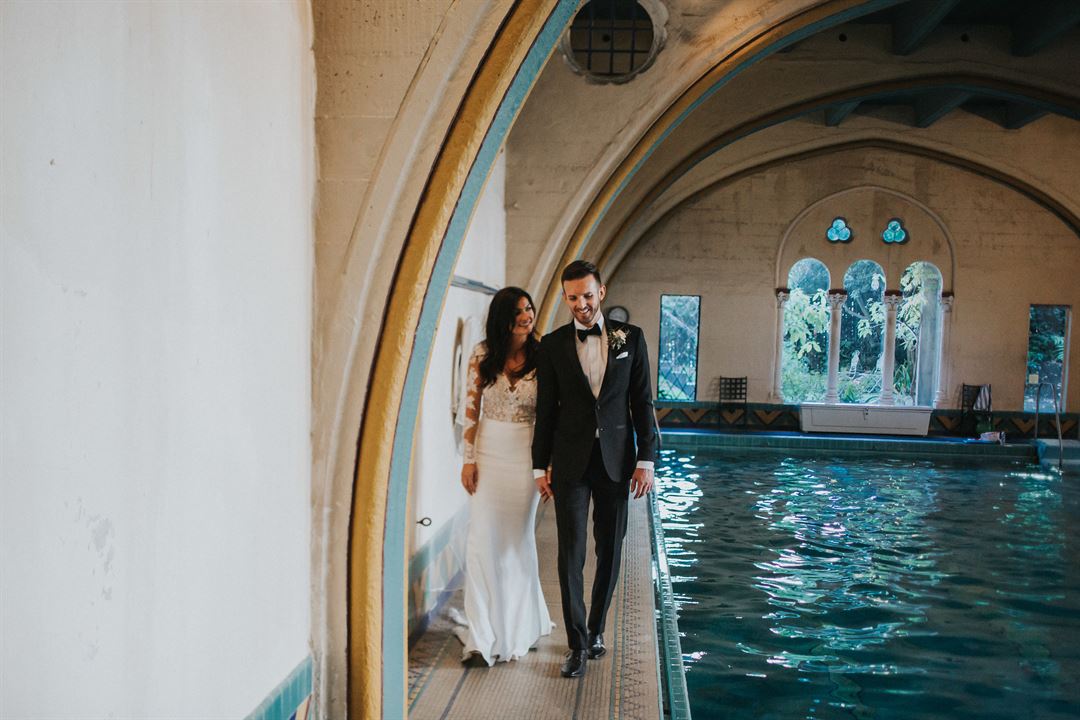
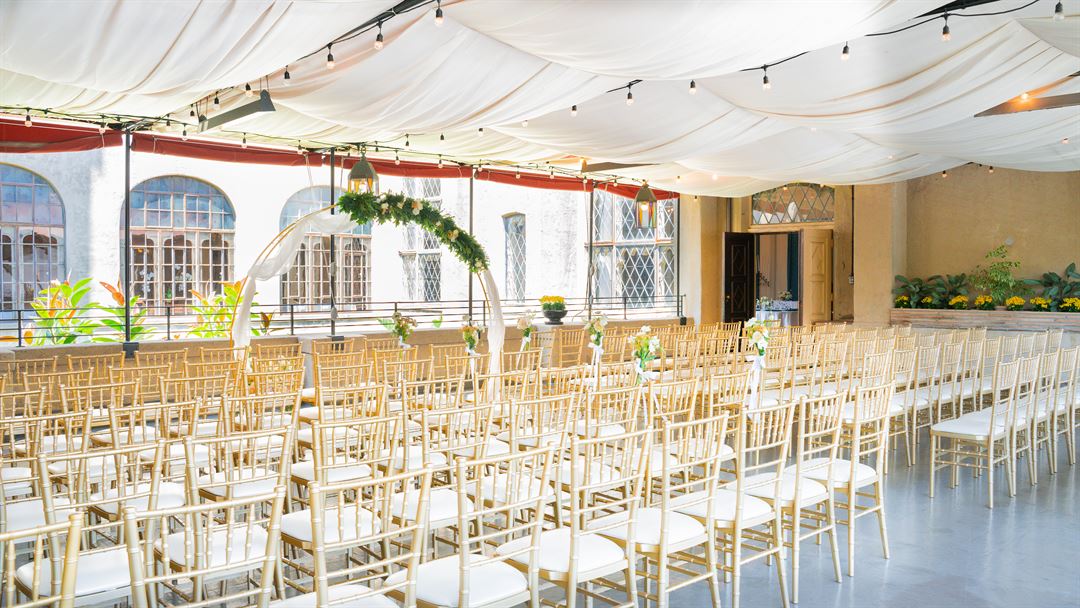
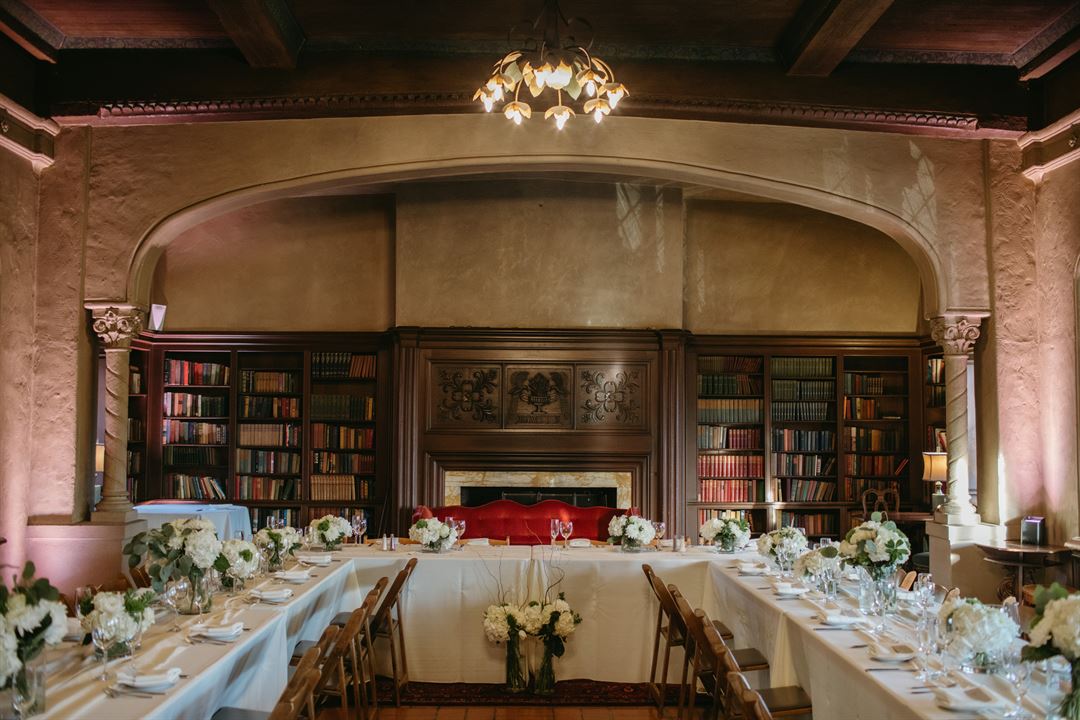
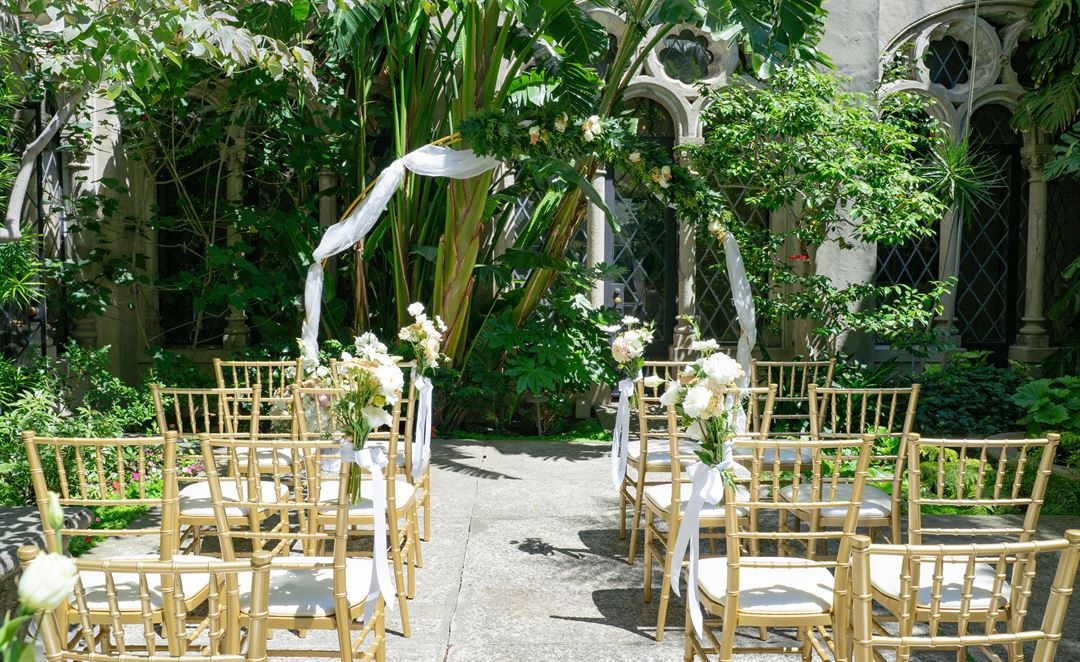




Berkeley City Club
2315 Durant Ave, Berkeley, CA
200 Capacity
$2,000 to $10,000 for 50 Guests
The Berkeley City Club is a 38-room historic hotel, event venue, restaurant and bar, and social club. Designed and completed by Julia Morgan in 1930, we are located in the heart of Berkeley's Southside neighborhood.
Event Pricing
Micro Wedding (1st Floor)
15 people max
$5,000 - $7,500
per event
Intimate Wedding (1st Floor)
10 - 50 people
$12,000 - $15,000
per event
Grand Wedding (2nd Floor)
70 - 200 people
$25,000 - $50,000
per event
Private Event
200 people max
$40 - $200
per person
Event Spaces







Additional Info
Venue Types
Amenities
- ADA/ACA Accessible
- Full Bar/Lounge
- Fully Equipped Kitchen
- Indoor Pool
- On-Site Catering Service
- Outdoor Function Area
- Wireless Internet/Wi-Fi
Features
- Max Number of People for an Event: 200
- Number of Event/Function Spaces: 6
- Special Features: Berkeley Historic Landmark #2 In-house catering & service staff Room rental includes ivory linens, chairs, tables, place settings (dinnerware, silverware, and glassware), and additional setup/breakdown time Hotel group blocks available
- Total Meeting Room Space (Square Feet): 6,050
- Year Renovated: 1930