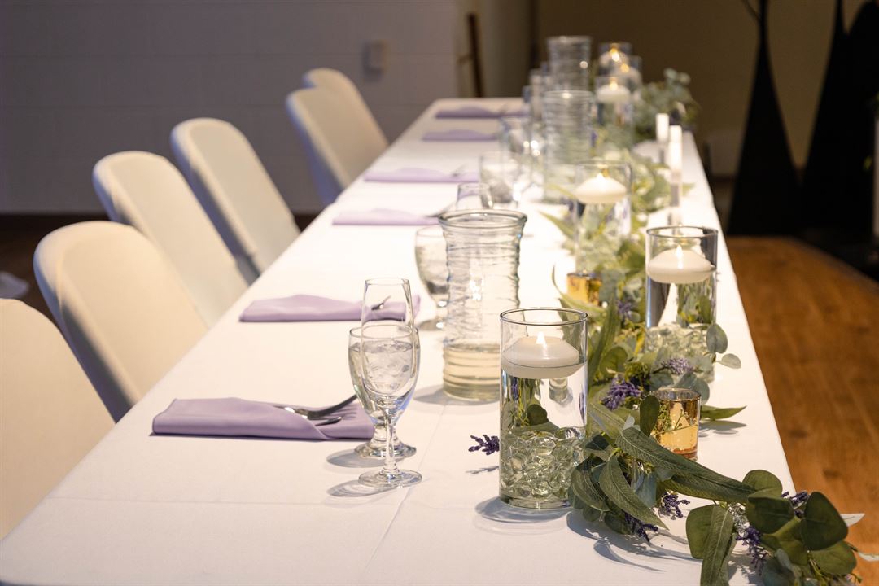
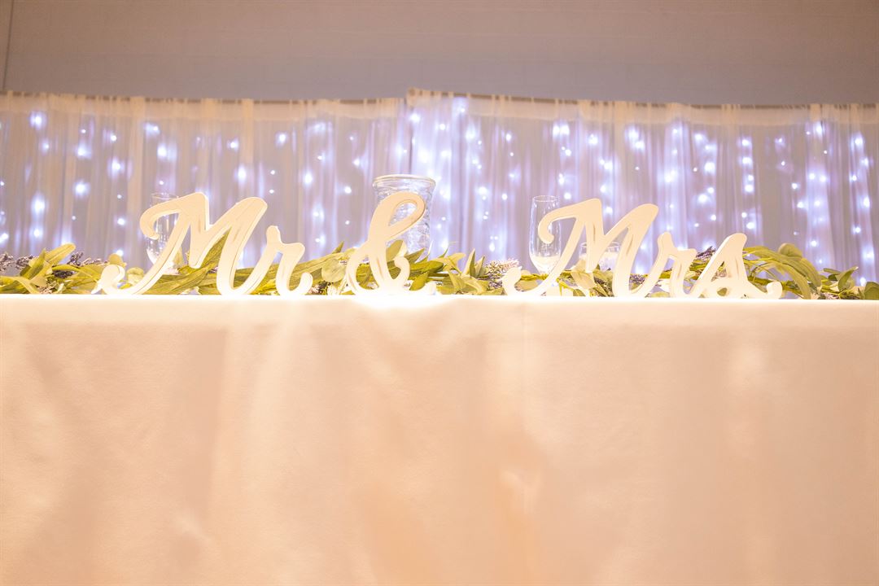

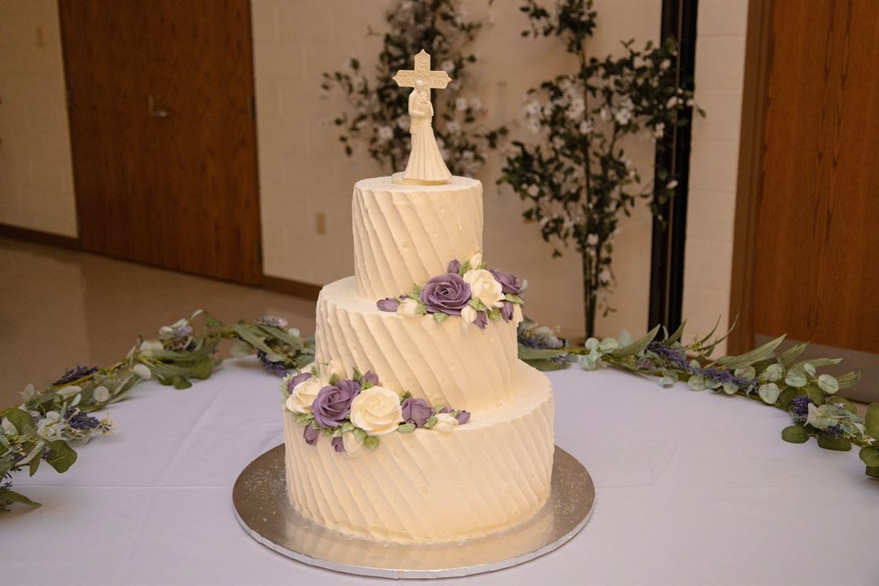
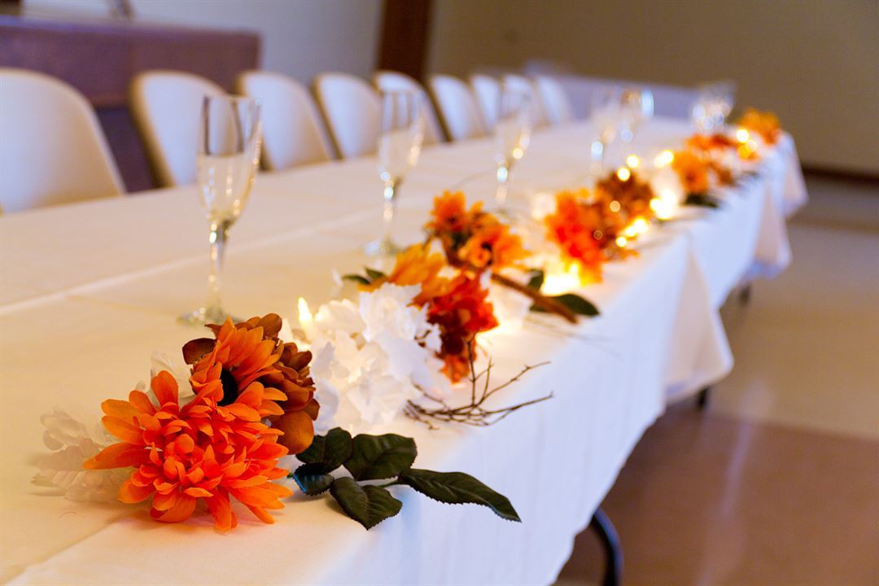

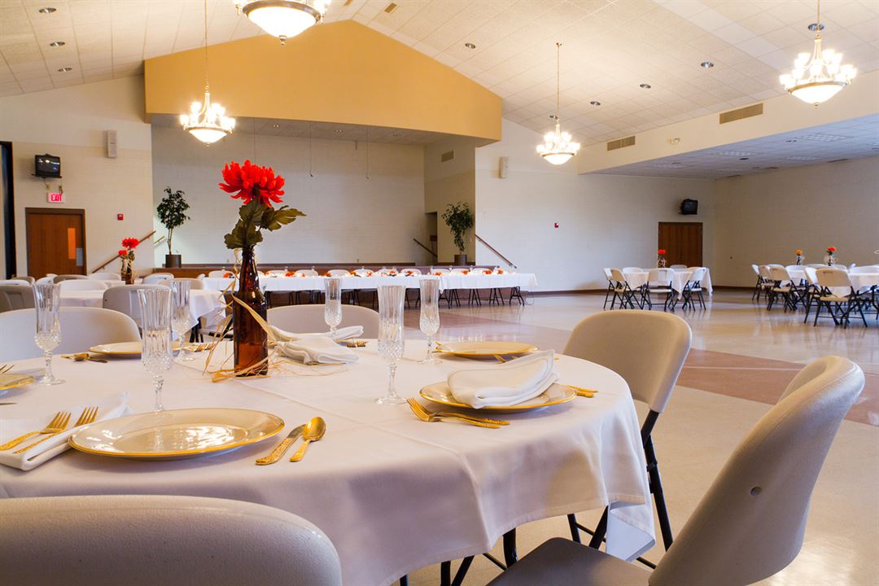









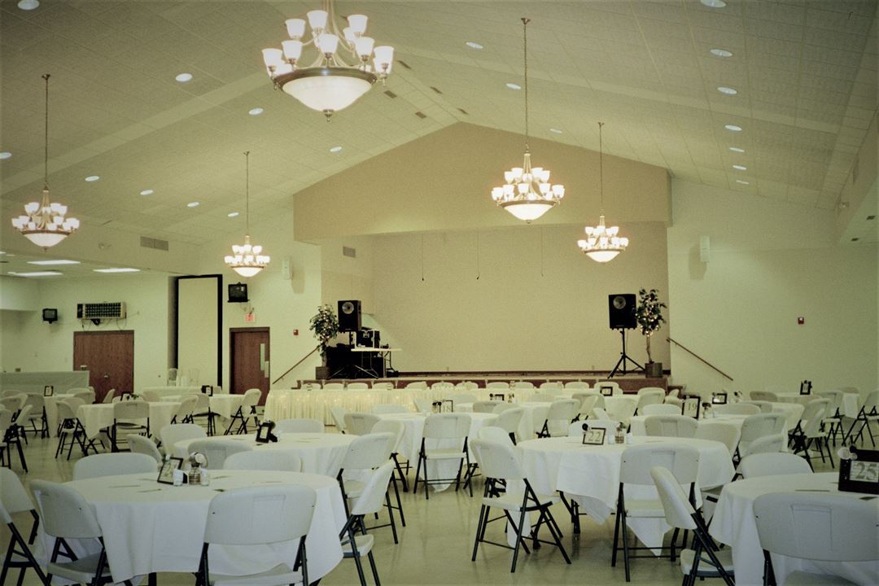
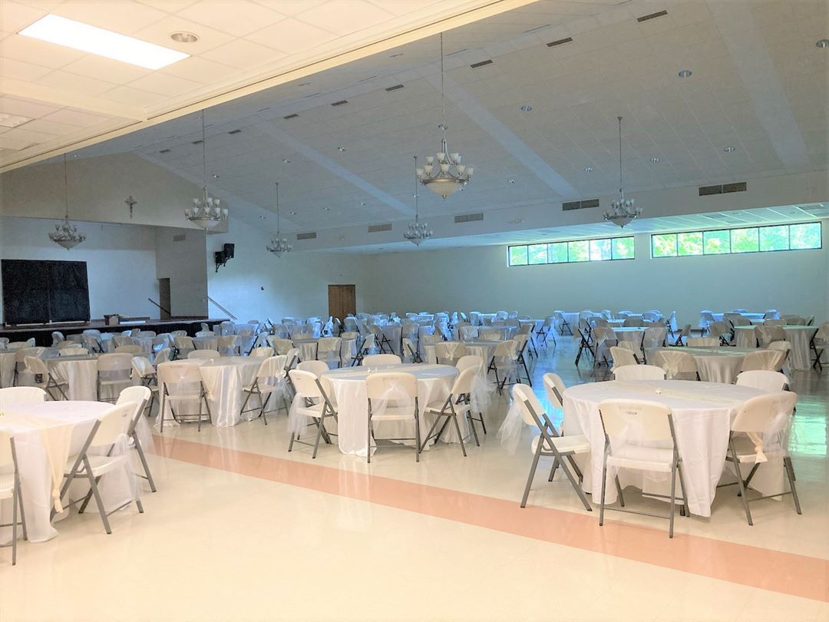


St. Adalbert Church
66 Adelbert St, Berea, OH
320 Capacity
$2,500 / Wedding
Looking to rent a space for your next event? Keller Center Hall, located behind St. Adalbert Church is the perfect location for your upcoming wedding reception, baby shower, holiday party or business meeting.
The multi-purpose room can accommodate up to 320 people with round tables setup. The banquet hall can be closed off into a smaller room as to provide a more intimate setting for your event. All functions have use of our banquet tables, chairs, kitchen for heating and cooling and basic cleaning services.
Please contact our Event Coordinator, Darlene Heigl, for details.
Event Pricing
Wedding Receptions
320 people max
$2,500 per event
Event Spaces
Additional Info
Venue Types
Amenities
- ADA/ACA Accessible
- Fully Equipped Kitchen
- Outside Catering Allowed
- Wireless Internet/Wi-Fi
Features
- Max Number of People for an Event: 320
- Number of Event/Function Spaces: 4
- Special Features: St. Adalbert's Keller Center features beautiful dimmable chandeliers to create mood throughout the evening. There is also a 20' stage that can be utilized for either the head table, band, or DJ. Plenty of space for dancing. Wifi is available.
- Total Meeting Room Space (Square Feet): 7,000
