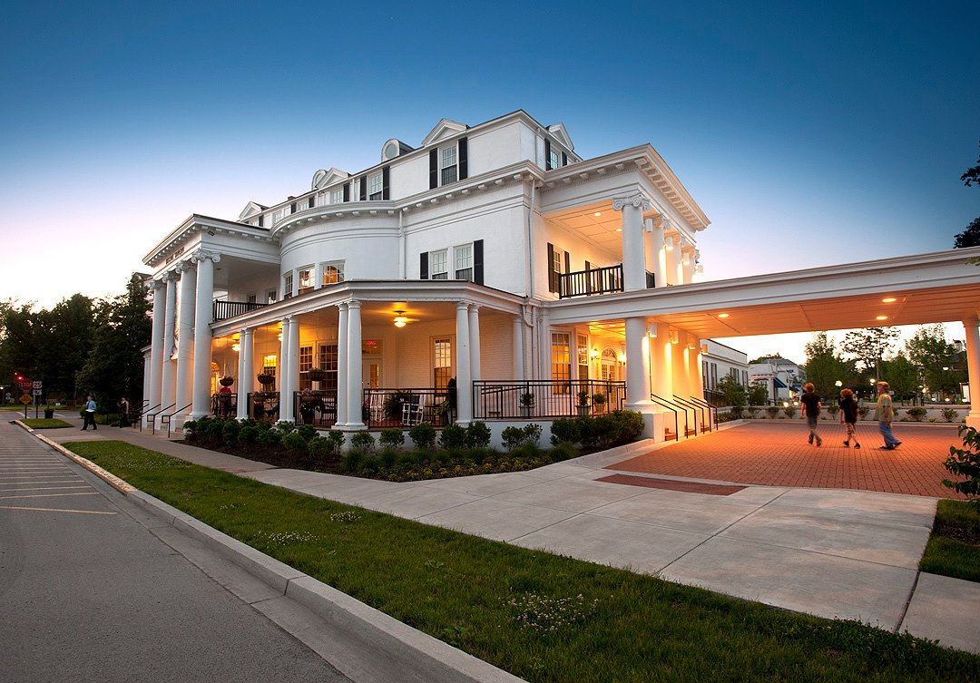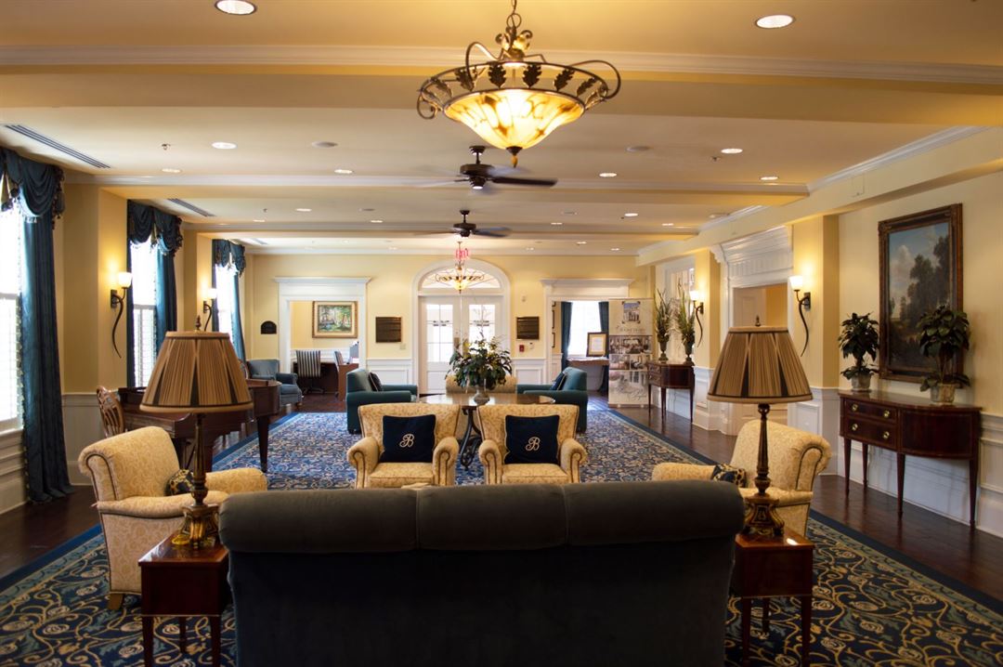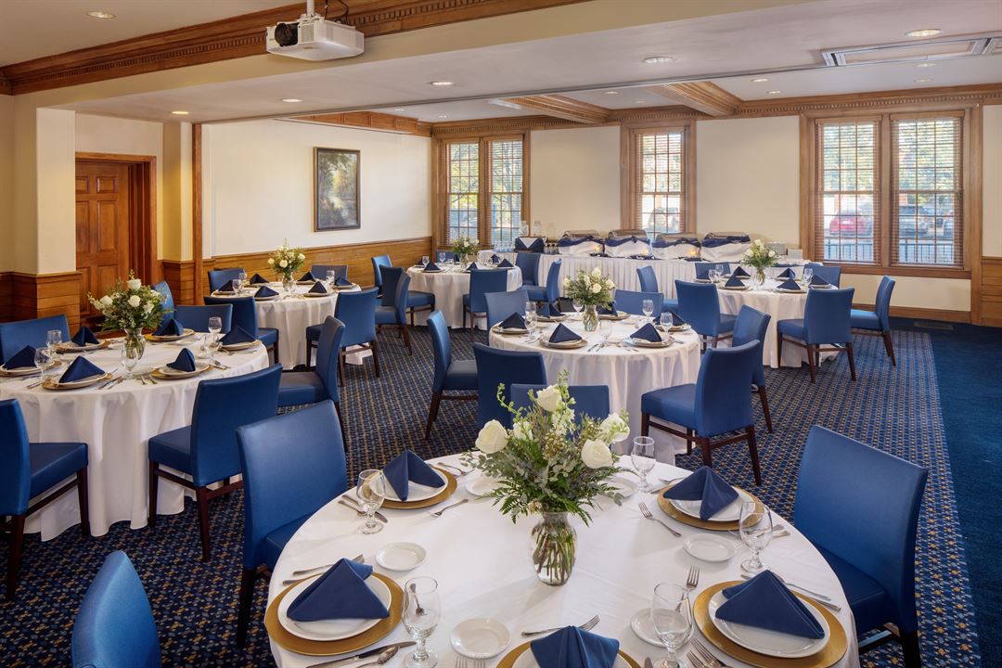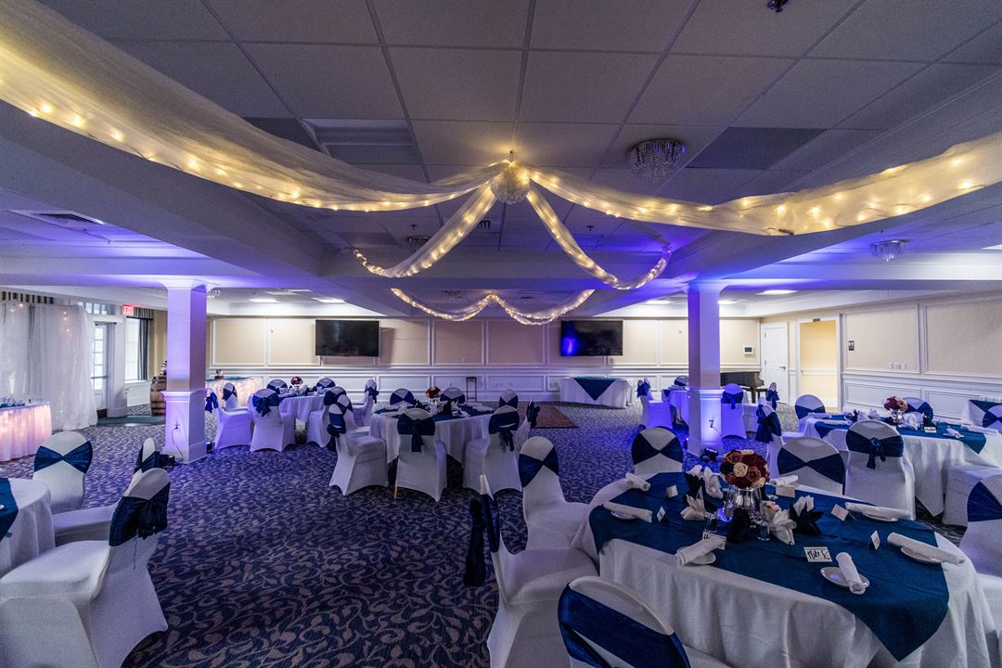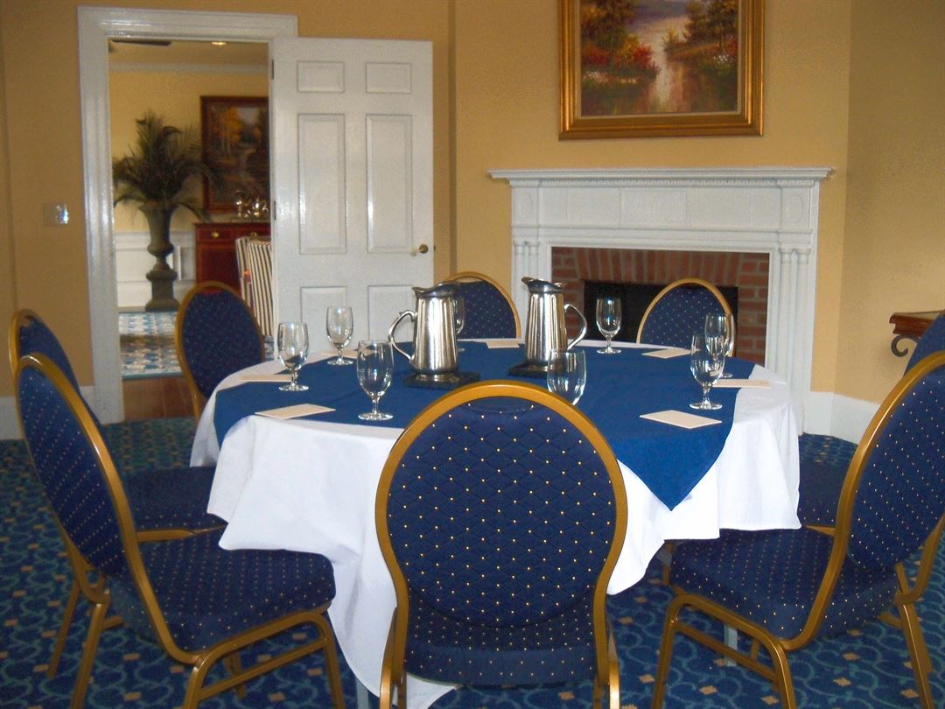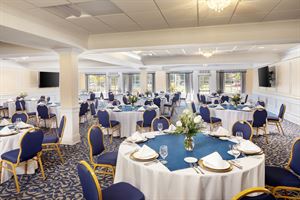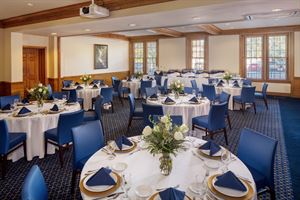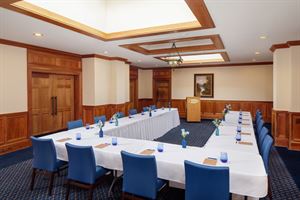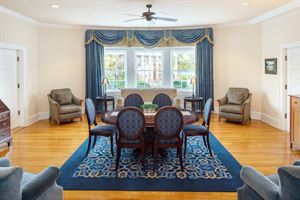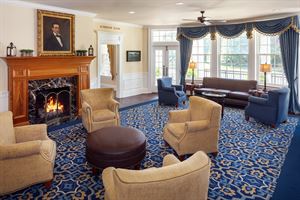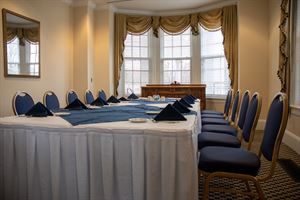Historic Boone Tavern Hotel & Restaurant
100 E Main St, Berea, KY
Capacity: 150 people
About Historic Boone Tavern Hotel & Restaurant
The blue grass of Kentucky meets the rolling hills of Appalachia at The Historic Boone Tavern Hotel & Restaurant. Our storied hotel in Berea, KY is in its second century of providing guests with the pinnacle of southern hospitality and charm.
Our hotel has everything you would expect from an historic property at the Appalachian foothills: tranquility, elegance, replenishment. These things make Boone Tavern an ideal location for your Berea, KY events and meetings. Combine these elements with our attentive events staff and business amenities—high speed WiFi Internet, eco-friendly standards, full-service catering and dining featuring locally sourced food, as well as a location by Berea College—and you have a recipe for a successful event.
Our beautifully restored function spaces now include our newly opened Boone Tavern Event Center and total 8,552 square feet across seven separate rooms. With these arrangements, you can plan events for 6 to 150 guests.
Boone Tavern events encompass all kinds of gatherings: retreats, board meetings, weddings, conferences, fundraisers, church events, reunions, holiday celebrations, and more. Our staff work closely with you to customize your event precisely.
Event Pricing
Event Spaces
Boone Tavern Event Center
Coyle Gathering Room
Skylight Room
Elizabeth Ann Dunseth Lounge
Lincoln Lounge
Robinson Room
Venue Types
Amenities
- ADA/ACA Accessible
- On-Site Catering Service
- Wireless Internet/Wi-Fi
Features
- Max Number of People for an Event: 150
- Number of Event/Function Spaces: 7
- Special Features: Boone Tavern is owned by Berea College, a tuition free college. All students work in exchange for free tuition, room and board.
- Total Meeting Room Space (Square Feet): 2,834
