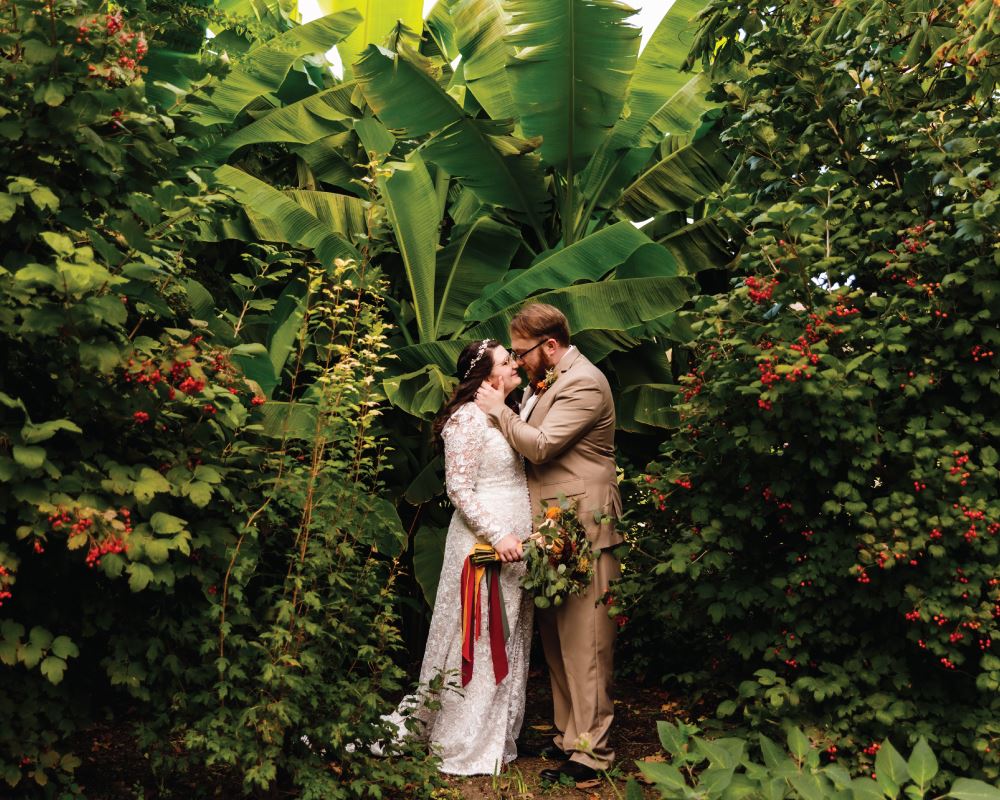
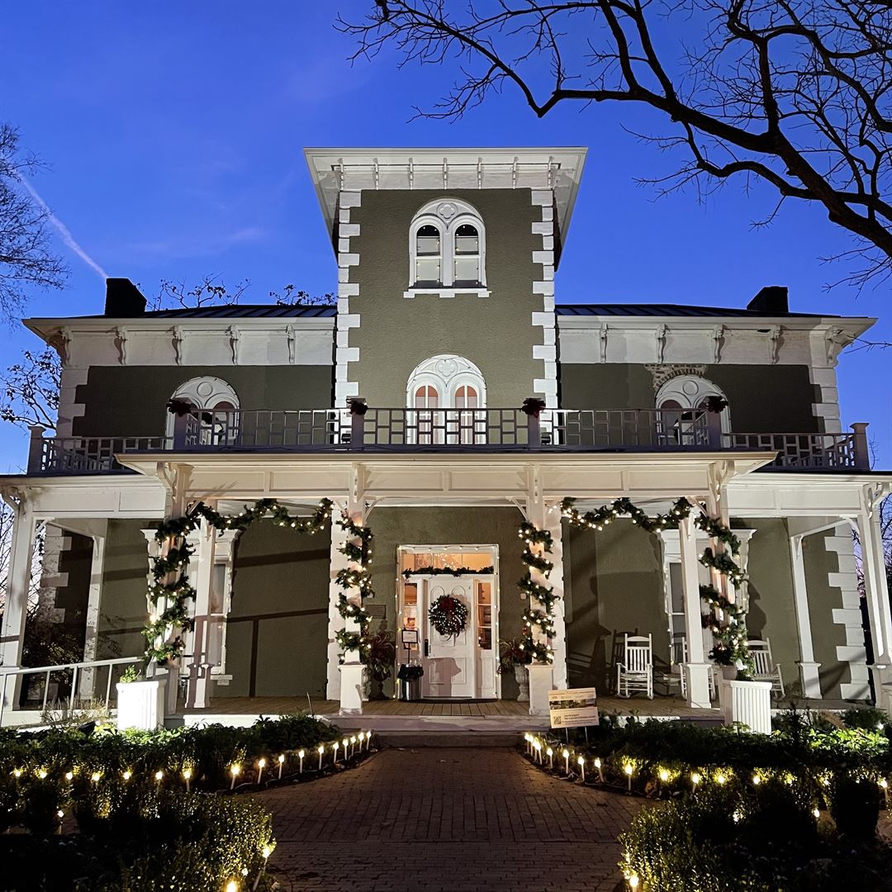
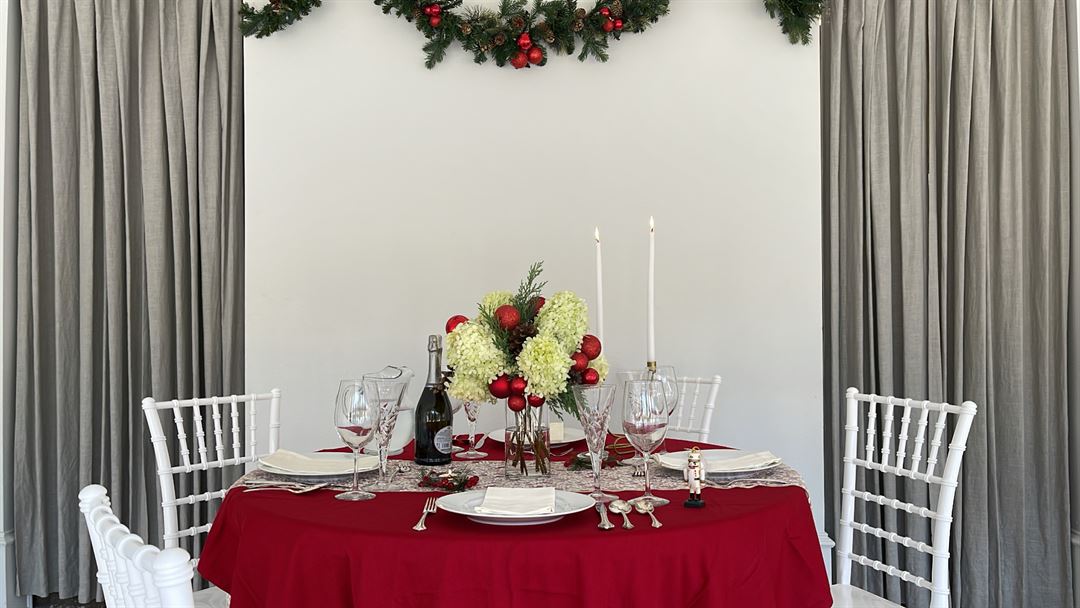
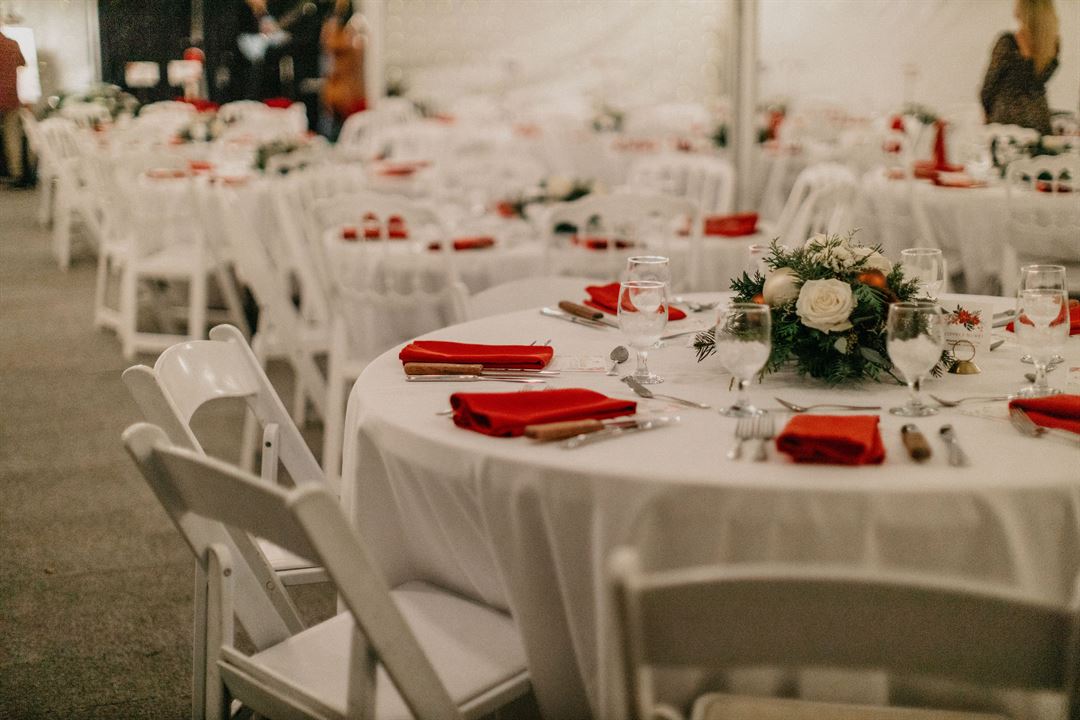
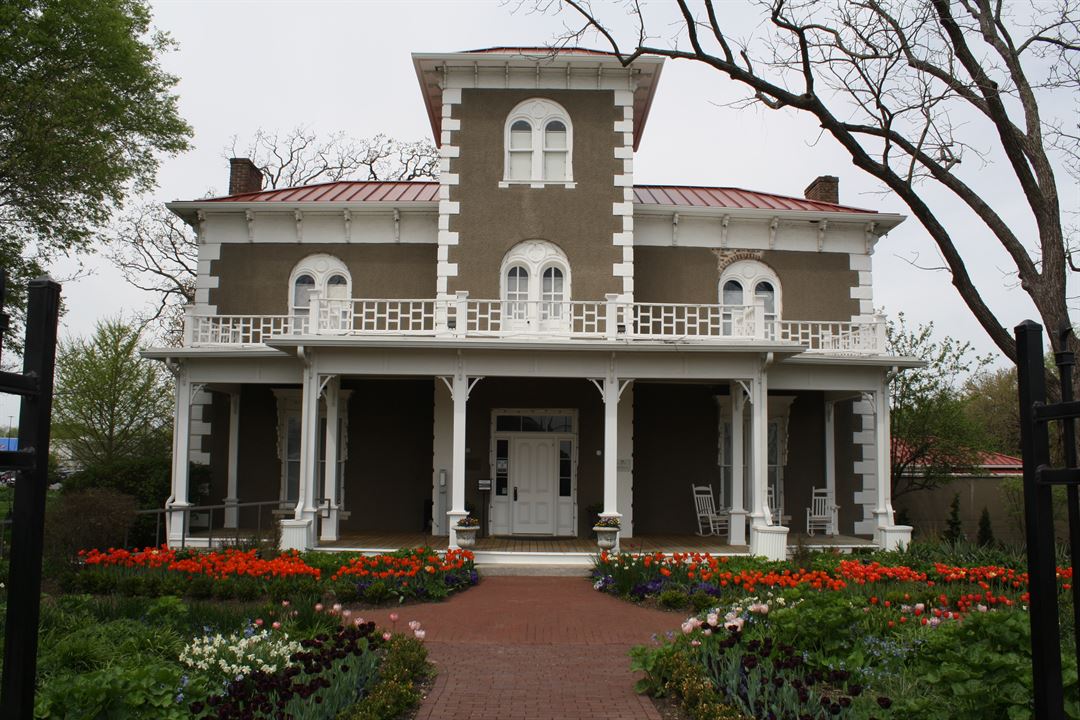




Peel Museum & Botanical Garden
400 S. Walton Blvd, Bentonville, AR
200 Capacity
$175 to $1,800 / Meeting
Peel Museum & Botanical Garden is located minutes from downtown Bentonville on two and a half acres of unique garden space. The historic home was built in 1875 and features stunning Italianate architecture alongside breathtaking Victorian era inspired gardens. With affordable pricing, flexibility, and unique layouts, we can accommodate every type of event.
Event Pricing
Additional Hours on Weekdays
$175 per event
Hourly on Weekends & Evenings
$175 per event
2 Hours on Weekdays (8am-3pm)
$325 per event
4 Hours on Weekdays (8am-3pm)
$450 per event
9 Hours on Weekdays
$900 per event
12 Hours on Weekends & Evenings
$1,800 per event
Event Spaces
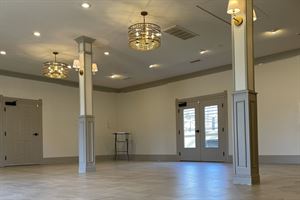
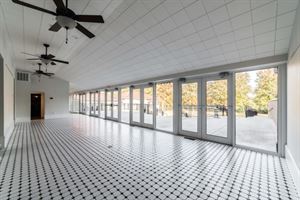
General Event Space
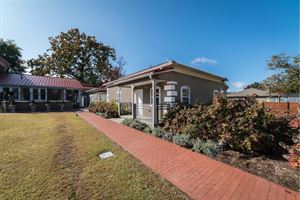
Outdoor Venue
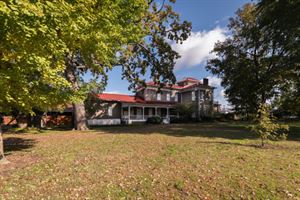
Outdoor Venue
Additional Info
Venue Types
Amenities
- ADA/ACA Accessible
- Fully Equipped Kitchen
- Outdoor Function Area
- Outside Catering Allowed
- Wireless Internet/Wi-Fi
Features
- Max Number of People for an Event: 200