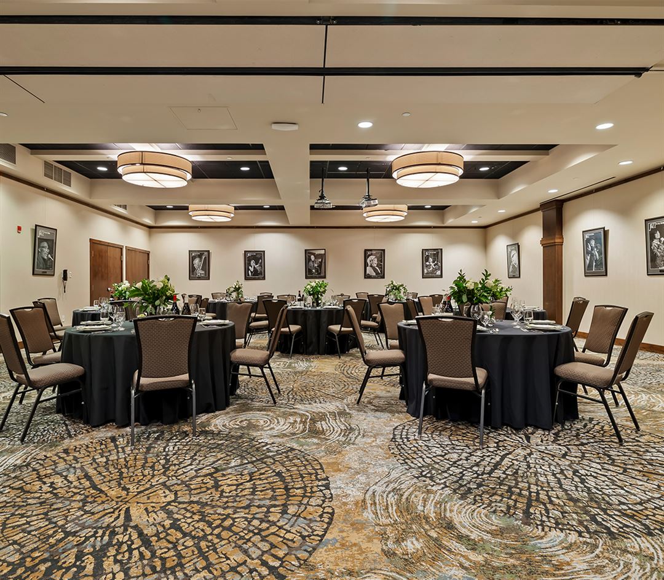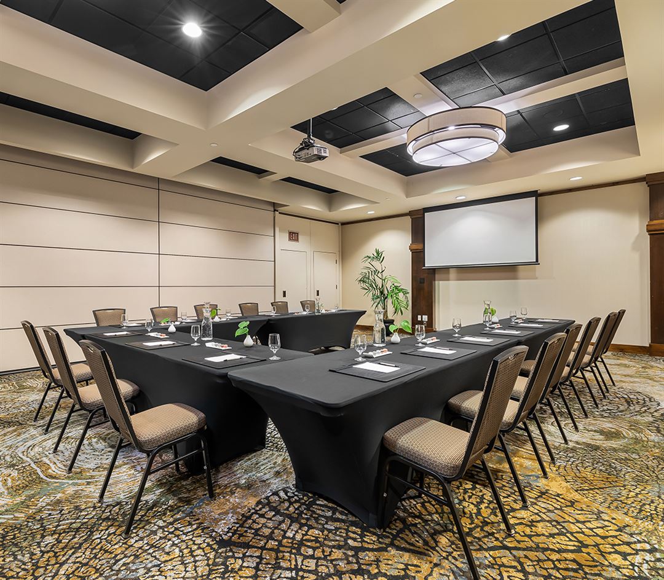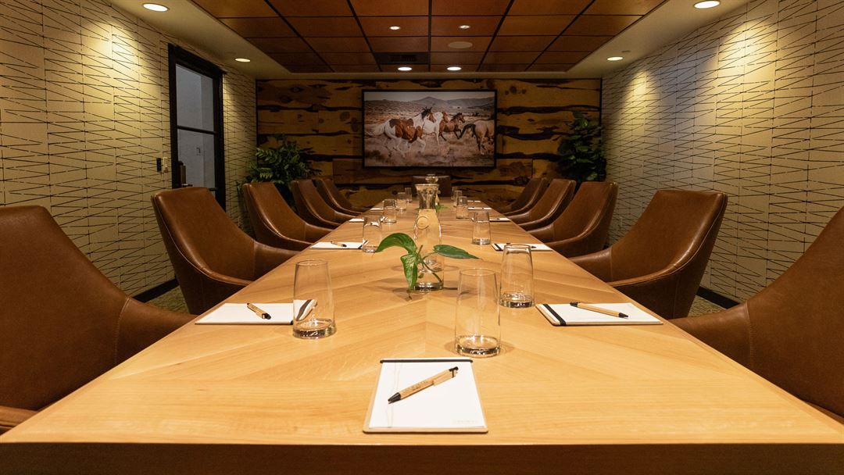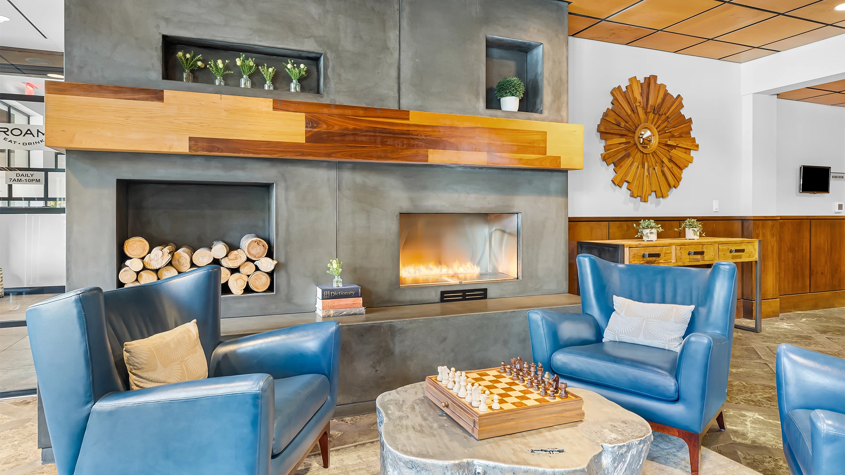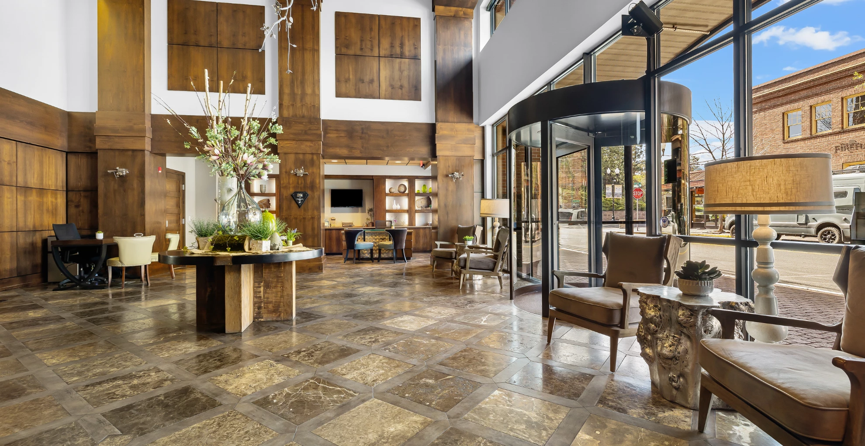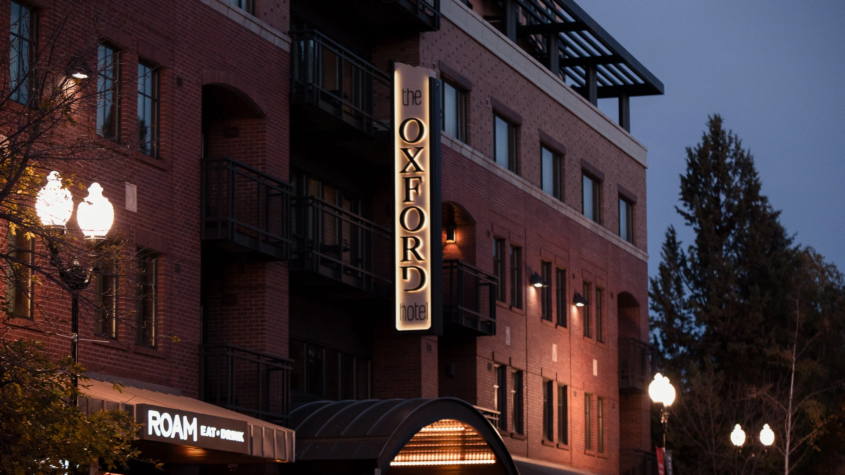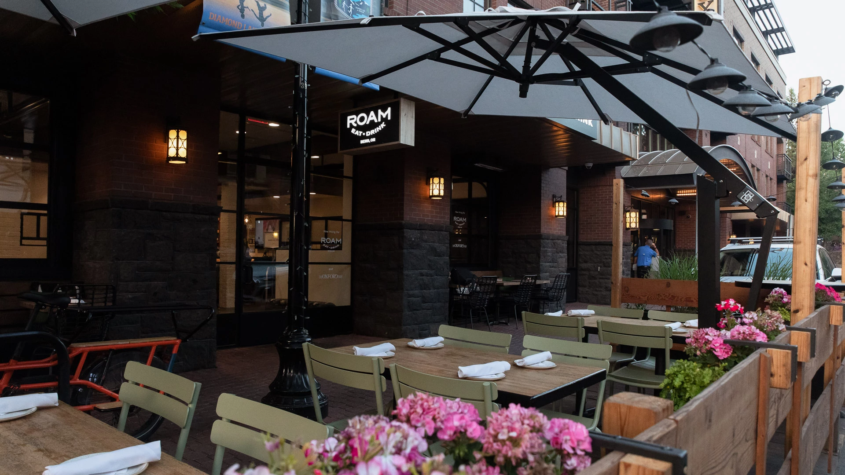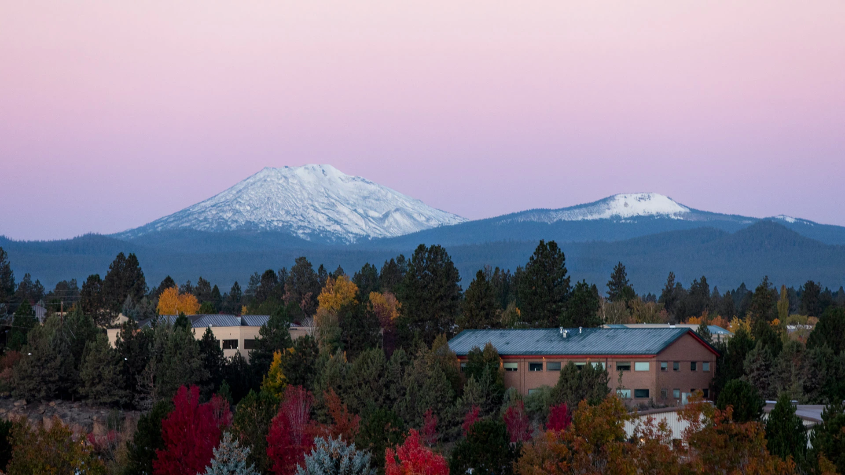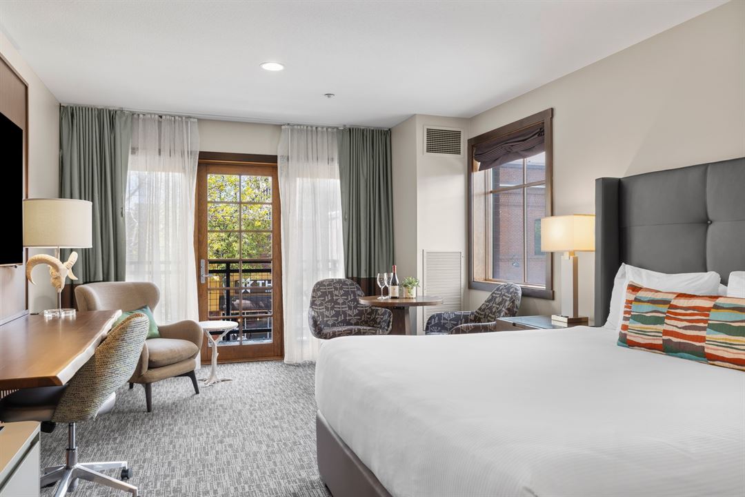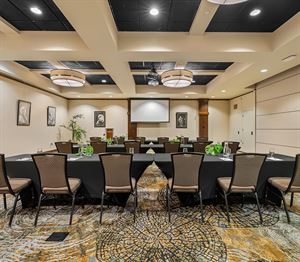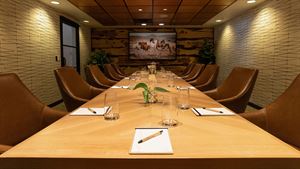The Oxford Hotel
10 Nw Minnesota Ave, Bend, OR
Capacity: 175 people
About The Oxford Hotel
The Oxford Hotel Bend can accommodate a variety of social and professional events in its 2,460 square feet of flexible meeting space. Full-service catering makes planning your next occasion simple.
Offering a convenient location in downtown Bend and 2,460 square feet of flexible meeting space, the Oxford Hotel Bend is an ideal spot for your next gathering. We can accommodate a variety of events, from wedding receptions and other social events to corporate retreats and meetings. Full-service catering is available.
In addition to increased sanitization measures, our team is trained and equipped to accommodate physical distancing efforts. When you book your meeting space with us, you can host with confidence knowing that we're doing everything possible to ensure the health and safety of your group.
Event Pricing
Menu Options Starting At
Attendees: 10-150
| Deposit is Required
| Pricing is for
parties
and
meetings
only
Attendees: 10-150 |
$30 - $150
/person
Pricing for parties and meetings only
Event Spaces
The Minnesota Ballroom
The Bond Room
The Lava Room
The Oregon Boardroom
Neighborhood
Venue Types
Amenities
- Full Bar/Lounge
- On-Site Catering Service
- Valet Parking
- Wireless Internet/Wi-Fi
Features
- Max Number of People for an Event: 175
- Number of Event/Function Spaces: 4
- Special Features: State of the Art Audio Visual equipment. Linens, tables, chairs, and plateware are included in the rental fee. In-House Catering available to make you events special
- Total Meeting Room Space (Square Feet): 3,970
