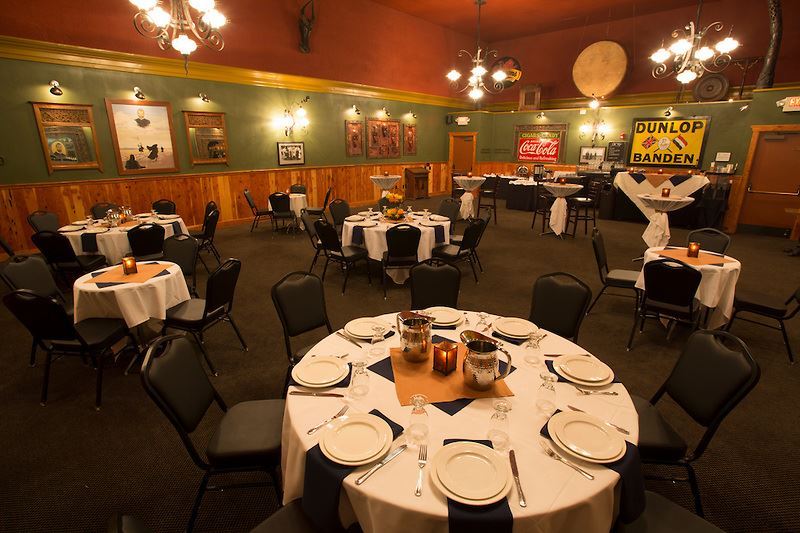
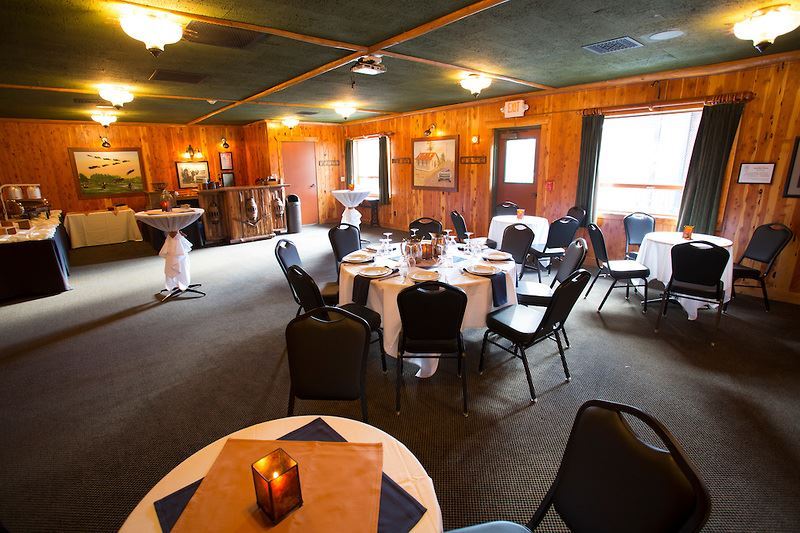
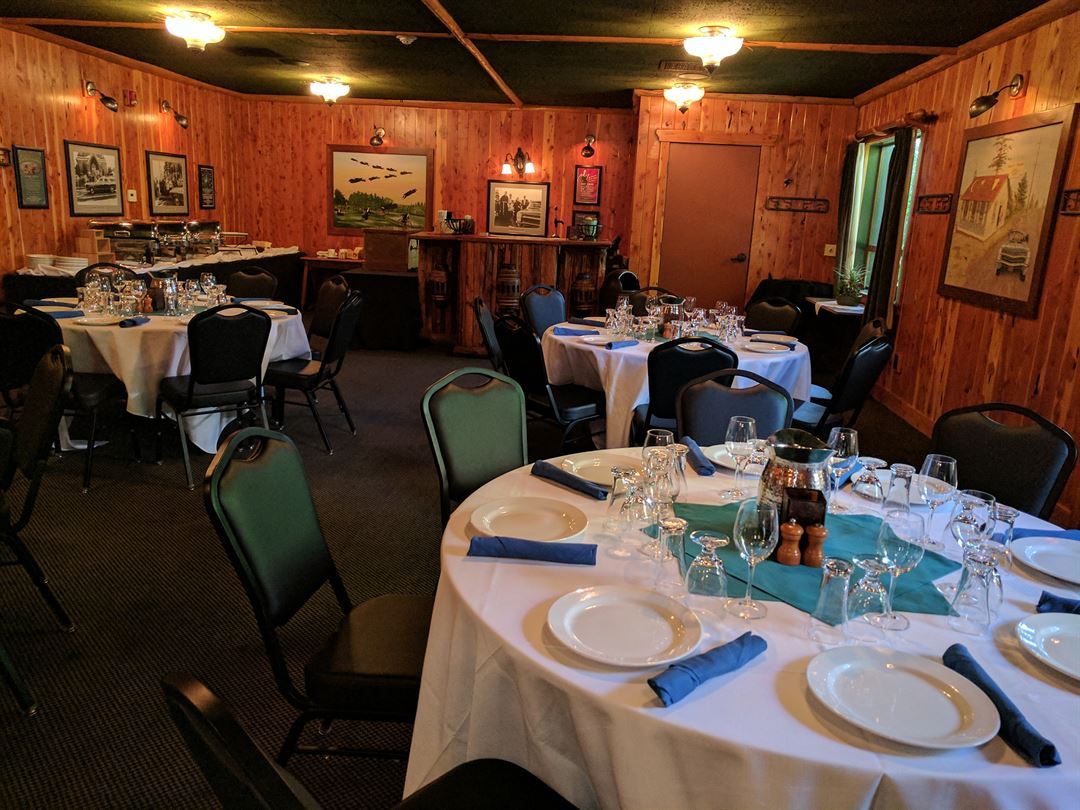
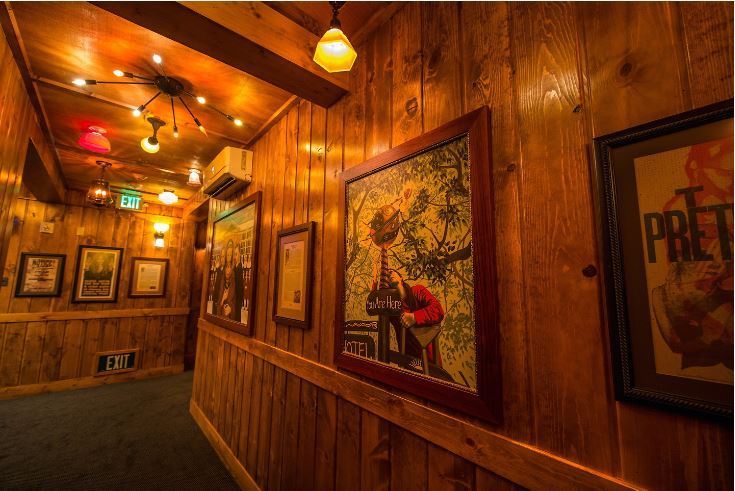
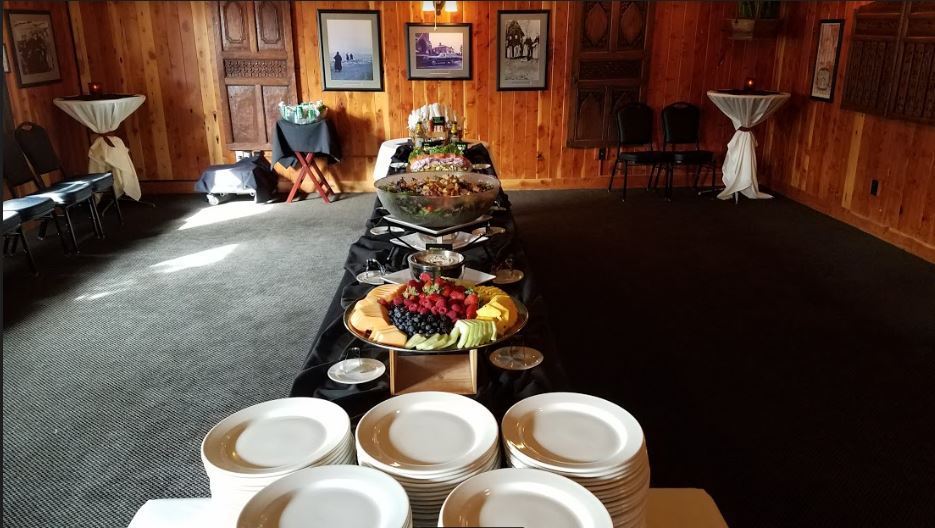











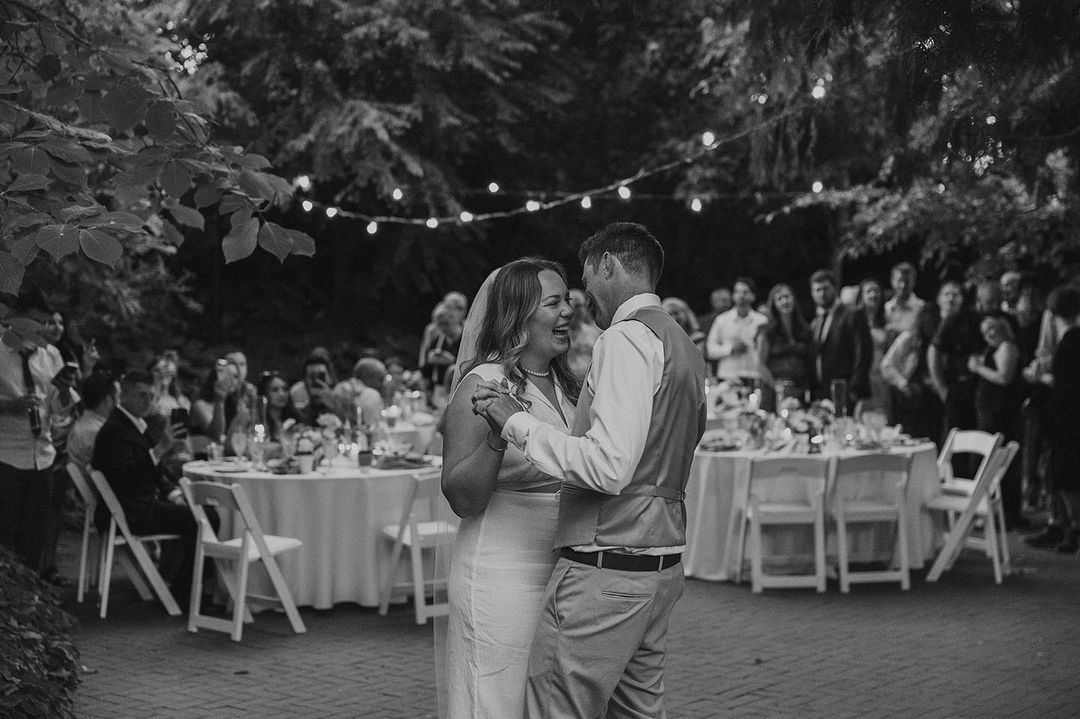
McMenamins Old St Francis School
700 NW Bond Street, Bend, OR
120 Capacity
$300 to $3,938 for 50 Guests
Our former 1936 elementary school offers indoor event spaces to welcome up to 120 guests at your next meeting or event. We’ll work with you to craft a comfortable, unique and memorable meet-up within your budget—whether you need the onsite theater for a large presentation with visuals, or a quaint room with our original art on display to feast on catered fare during a discussion, birthday party, retirement party, baby shower…
In addition, we have comfortable hotel guestrooms with ensuite bathrooms and TVs; a restaurant and several small bars; a brewery; and soaking pool for relaxing after your event.
Event Pricing
Catering Menus Starting At
120 people max
$6 - $78.75
per person
Event Spaces
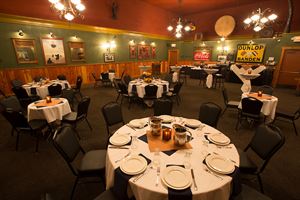
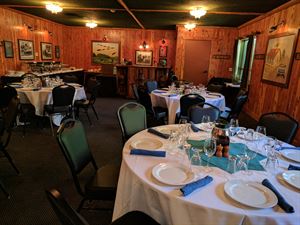
Additional Info
Neighborhood
Venue Types
Amenities
- ADA/ACA Accessible
- Full Bar/Lounge
- Indoor Pool
- On-Site Catering Service
- Wireless Internet/Wi-Fi
Features
- Max Number of People for an Event: 120
- Number of Event/Function Spaces: 2
- Special Features: Historic Hotel; Four Pubs; Brewery; Movie Theater; Turkish Soaking Pool; Private Event Spaces; Live Music; Bakery; McMenamins Liquors, Wines, Beers, Ciders and Coffee; Weddings; Conferences; Meetings; Located in Historic Downtown Bend; Outdoor Mecca
- Total Meeting Room Space (Square Feet): 2,050
- Year Renovated: 2004