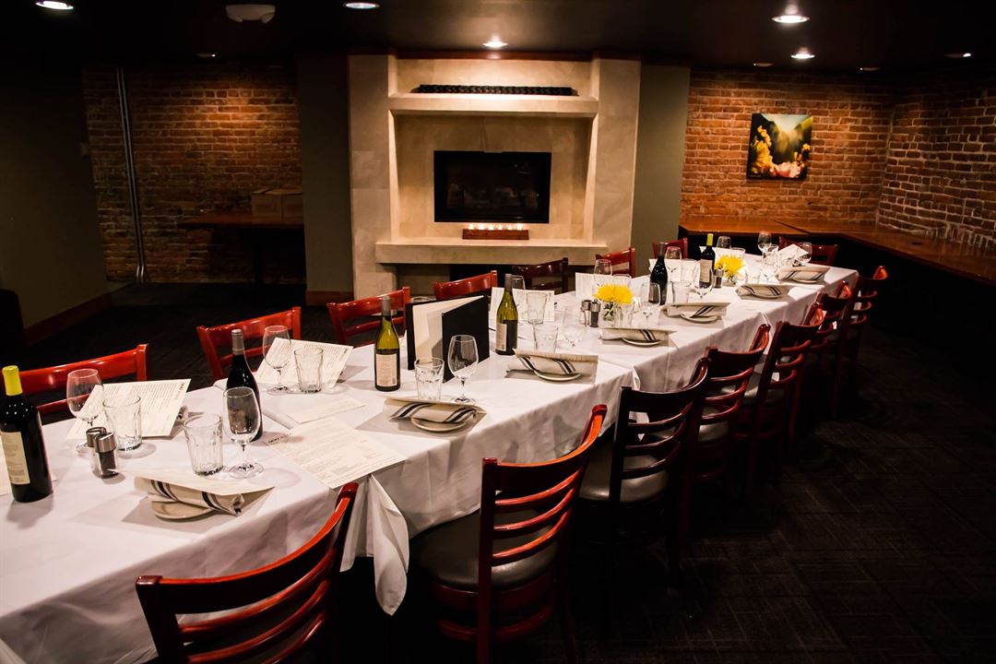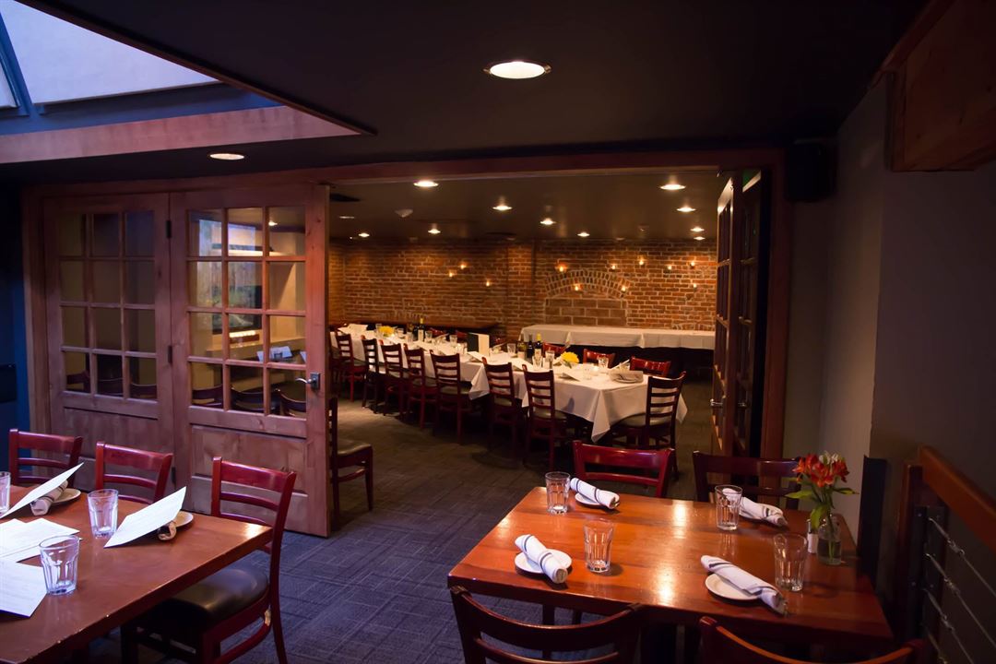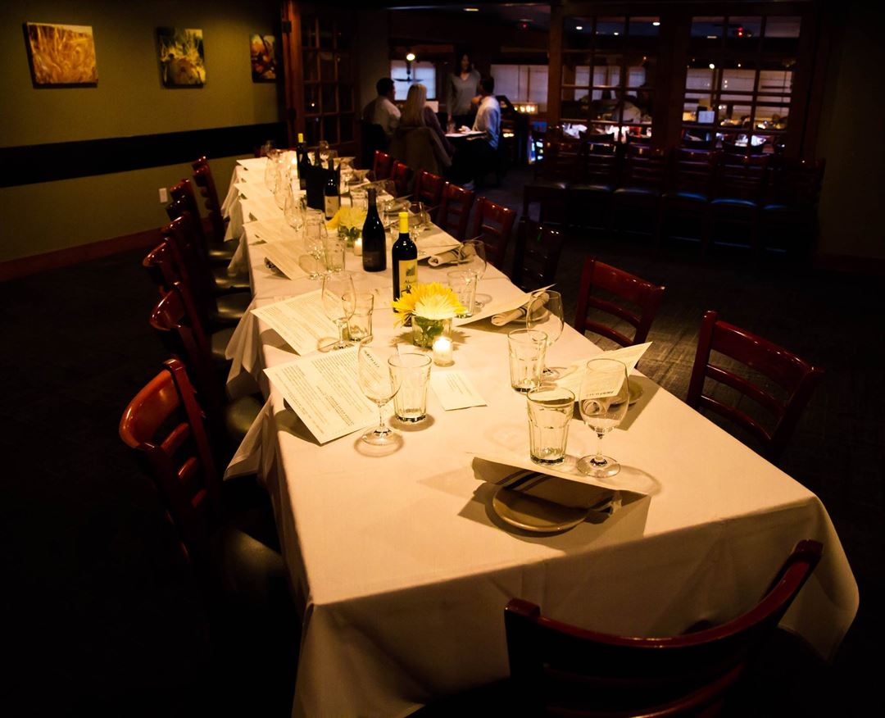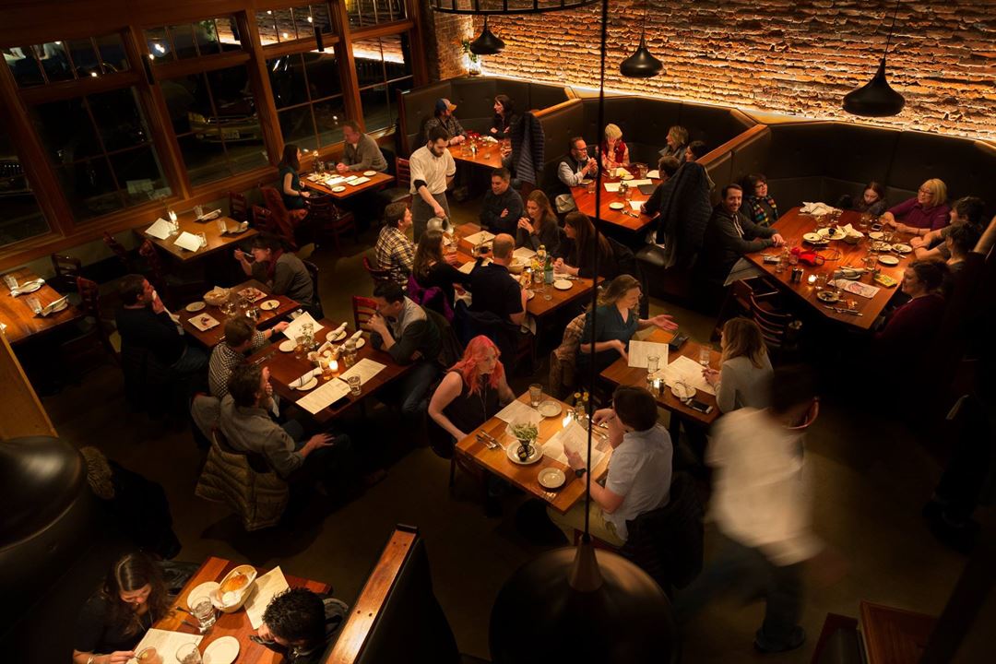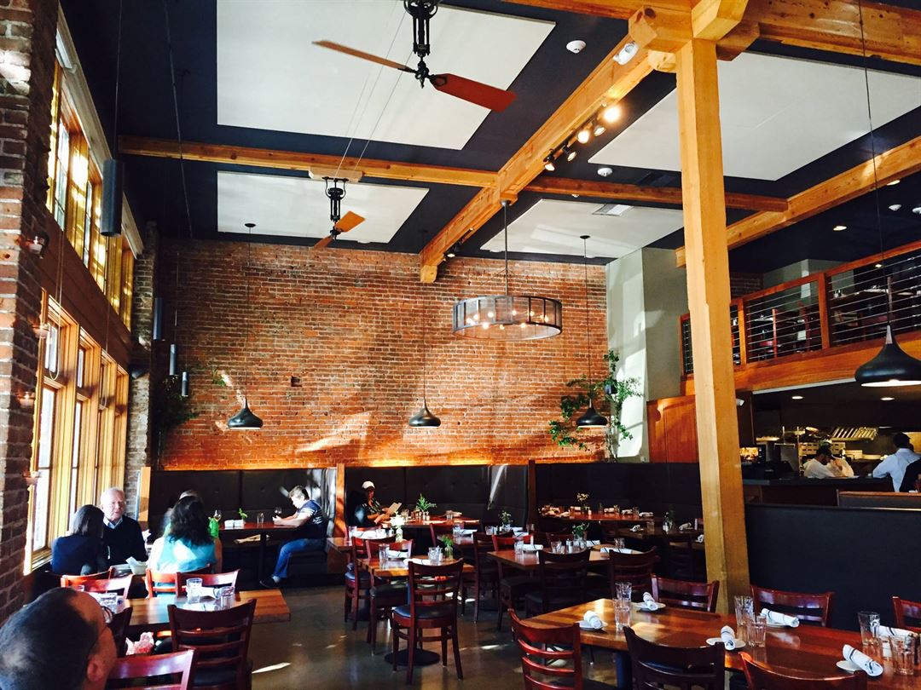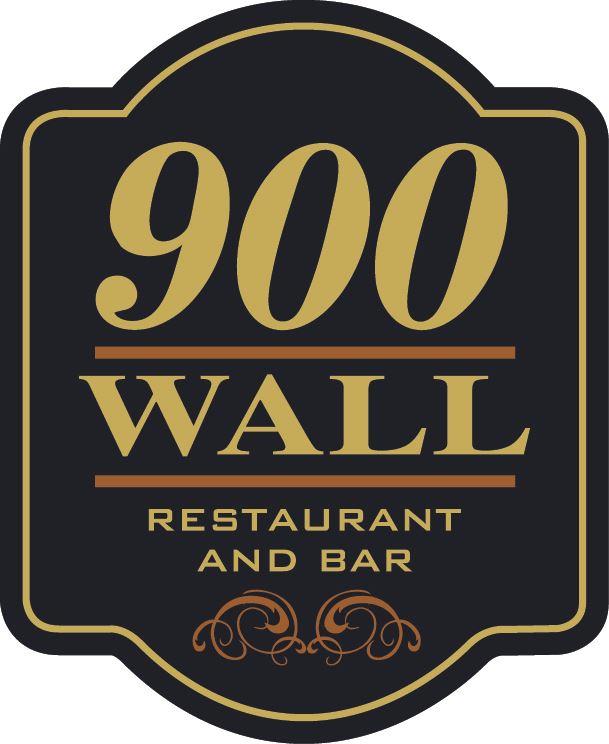About 900 Wall
From making formal business proposals to making toasts with a gathering of friends, we can help you flawlessly pull off any private dining event. Our event planning staff has extensive experience and the ideal materials to work with; distinctive food and unmatched service.
Event Pricing
Family Style Dinning
Pricing is for
all event types
$35 - $65
/person
Pricing for all event types
Event Spaces
Mezzanine
Private Dining Room
Second Floor
Neighborhood
Venue Types
Amenities
- On-Site Catering Service
Features
- Max Number of People for an Event: 95
