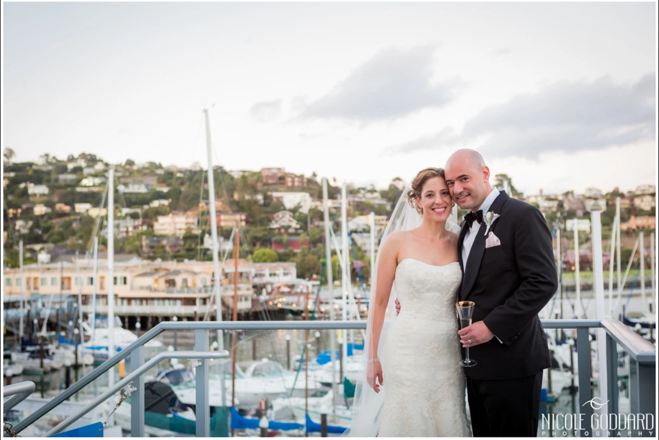
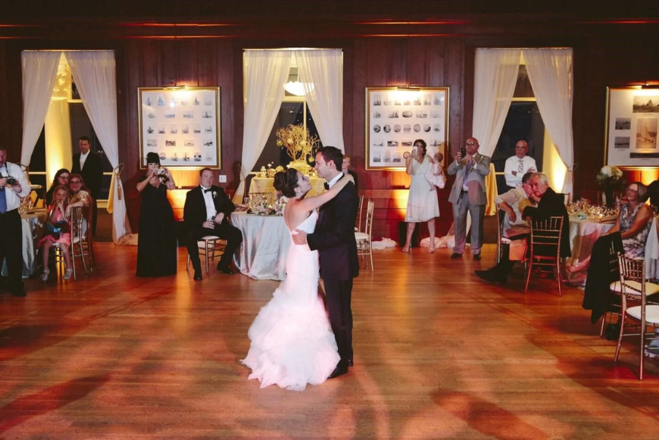
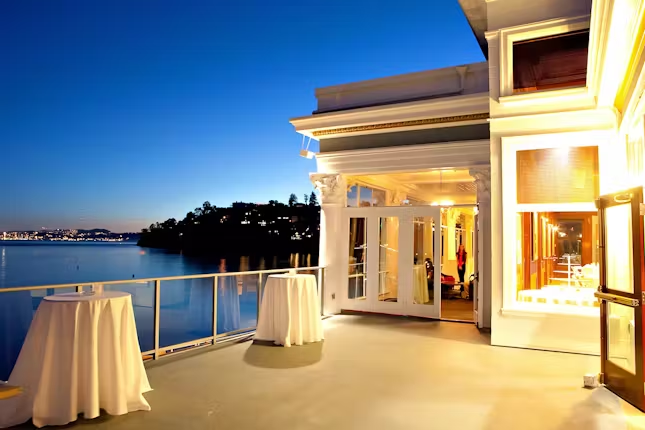
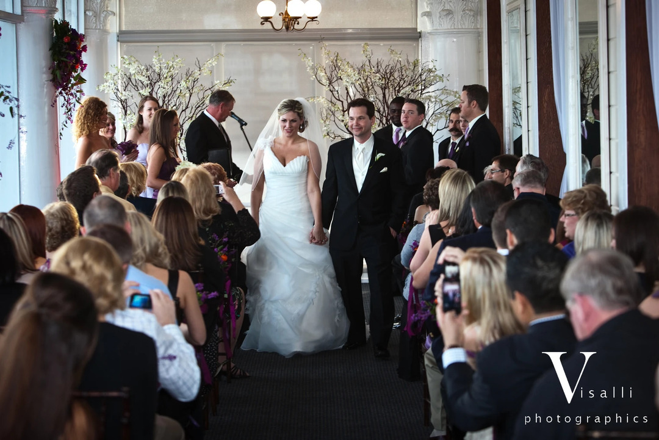
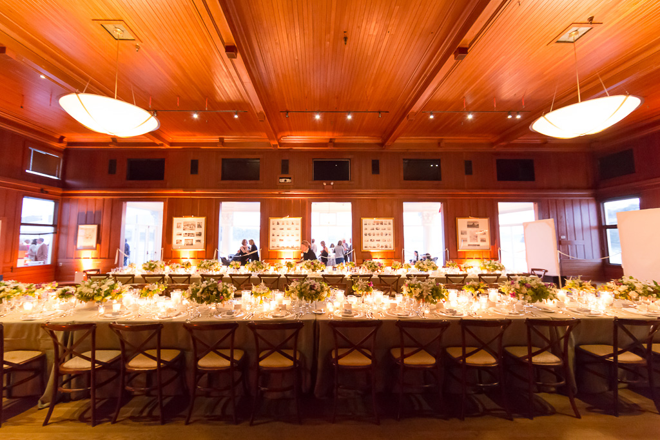
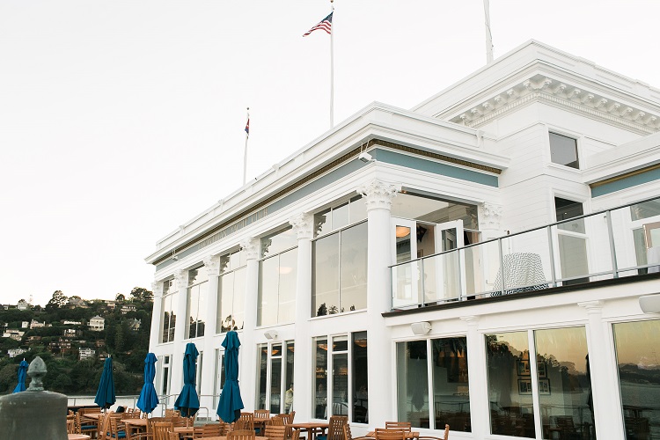
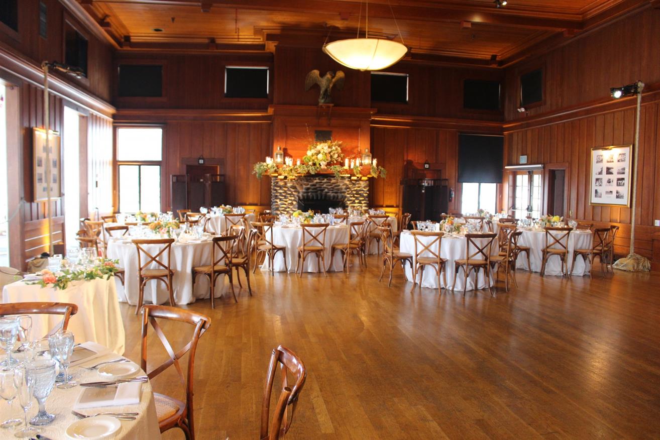
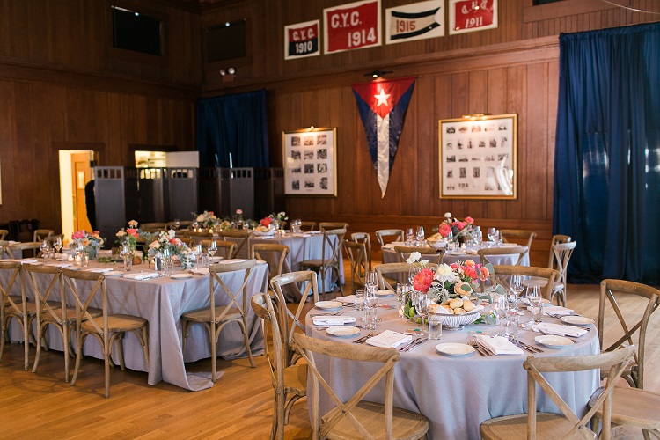
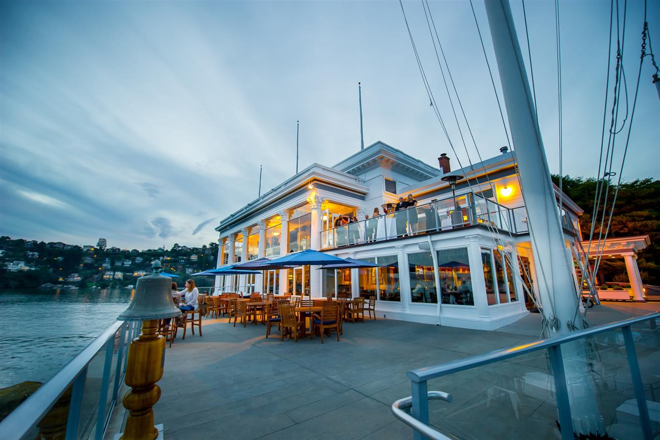
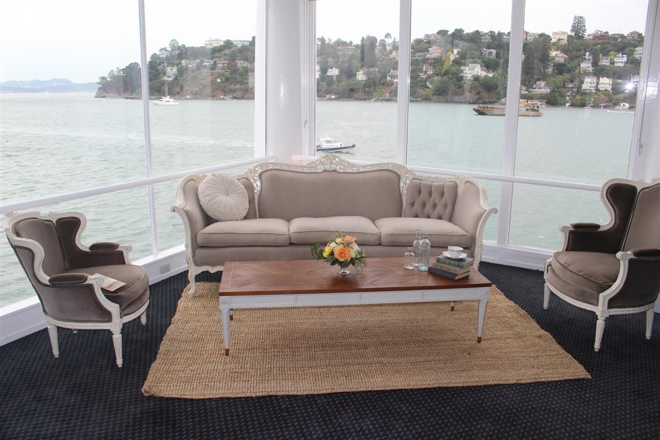
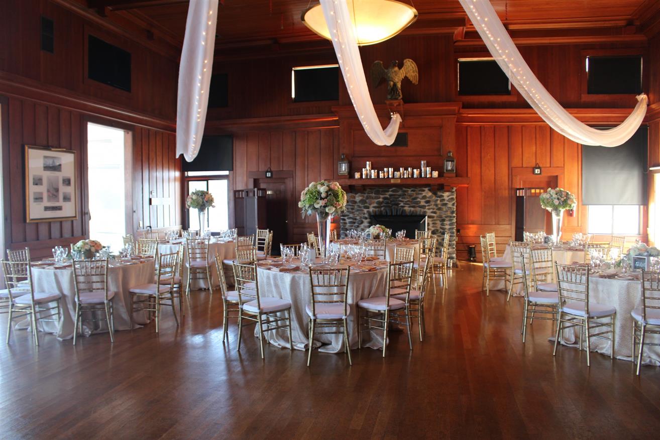


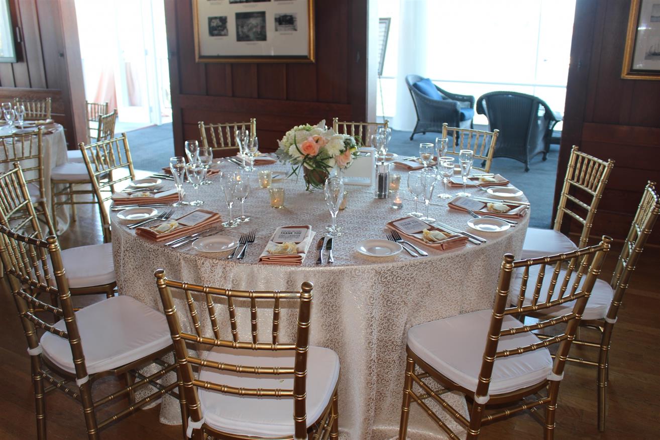





























The Corinthian Yacht Club Of San Francisco
43 Main Street, Belvedere Tiburon, CA
300 Capacity
$4,150 to $10,000 for 50 Guests
Why Choose the Corinthian Yacht Club for Your Event?
Imagine hosting your event against a backdrop of Angel Island, Alcatraz, and the San Francisco skyline. This stunning location showcases one of the most breathtaking venue nestled on the sparkling shores of the San Francisco Bay. Renowned for its panoramic views and timeless charm, our venue offers an unforgettable setting that will captivate you and your guests for meetings, parties, or weddings. Just steps away, sailboats glide in and out of the club’s harbor, adding a touch of nautical elegance to your gathering.
Housed in a striking Colonial Revival building with grand 40-foot columns and a pristine white façade, the Corinthian Yacht Club is a Marin County landmark. While the location alone is unparalleled, it’s our commitment to exceptional service that truly sets us apart. Our experienced and attentive team ensures every detail is flawless, from perfectly timed hors d’oeuvres to seamless transitions throughout your event.
The entire third floor of the club is yours to transform into the perfect setting for your meeting, party, or wedding.
Each space offers its own unique charm:
The Grand Ballroom: This majestic, redwood-paneled room features a soaring 22-foot ceiling, a grand stone fireplace, and an oak dance floor perfect for celebrations. A built-in stage provides an ideal spot for live entertainment or presentations.
The Sun Porch: With its sweeping bay views framed by expansive picture windows, the Sun Porch is perfect for intimate moments or mingling with guests.
The Outdoor Deck: Overlooking the harbor, this scenic space is ideal for cocktails, receptions, or simply soaking in the beauty of the Bay.
Cocktail Lounge: Adorned with nautical décor and a granite-topped bar, this cozy area adds a touch of yacht-club charm.
Unforgettable Memories Await at the Corinthian Yacht Club, you don’t have to choose between a picture-perfect location and exceptional service. Our venue combines both to create an event experience that is as elegant as it is effortless. Let us help you craft a gathering that you and your guests will cherish forever.
Ready to start planning your waterfront meeting, party, or special event? Contact us today to schedule a tour and envision your perfect day at the Corinthian Yacht Club.
Event Pricing
Rental Fee
300 people max
$5,000 - $10,000
per event
Meal Pricing
300 people max
$83 per person
Event Spaces
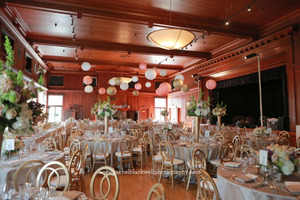
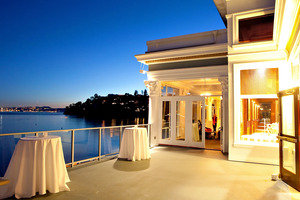
General Event Space
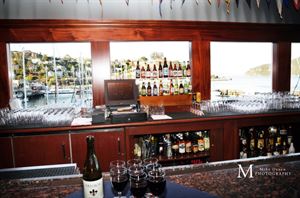
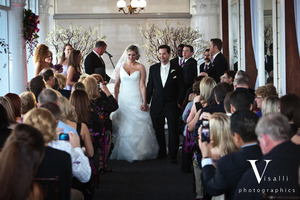
Additional Info
Venue Types
Amenities
- ADA/ACA Accessible
- Full Bar/Lounge
- Fully Equipped Kitchen
- On-Site Catering Service
- Outdoor Function Area
- Waterfront
- Waterview
- Wireless Internet/Wi-Fi
Features
- Max Number of People for an Event: 300
- Number of Event/Function Spaces: 1
- Special Features: Tables & Chairs: Provided Linens & Tableware: House linens, china, silverware, and glassware included. Specialty linens are available for an additional fee Dance Floor: Provided Stage: Provided
- Total Meeting Room Space (Square Feet): 2,000