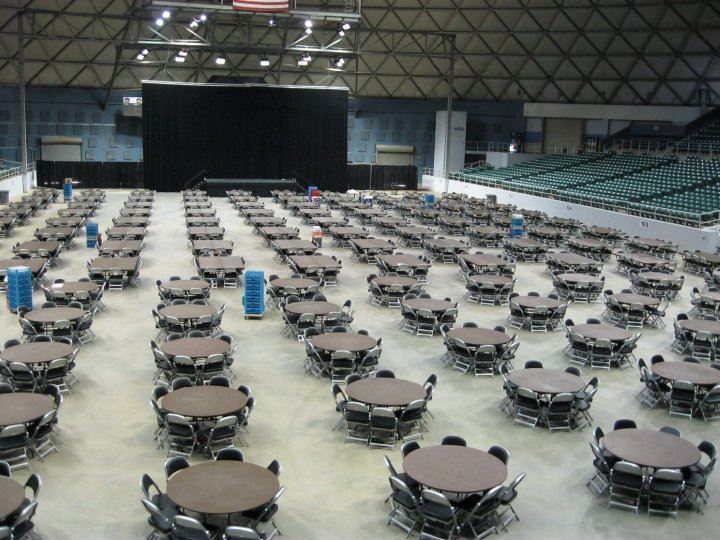
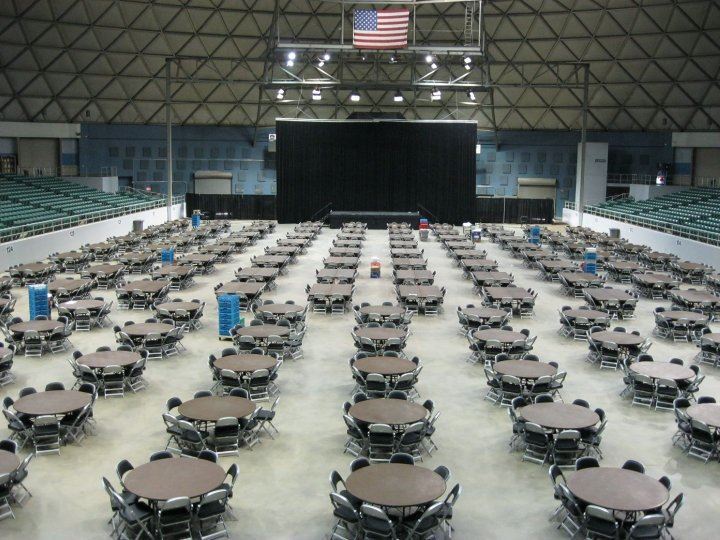
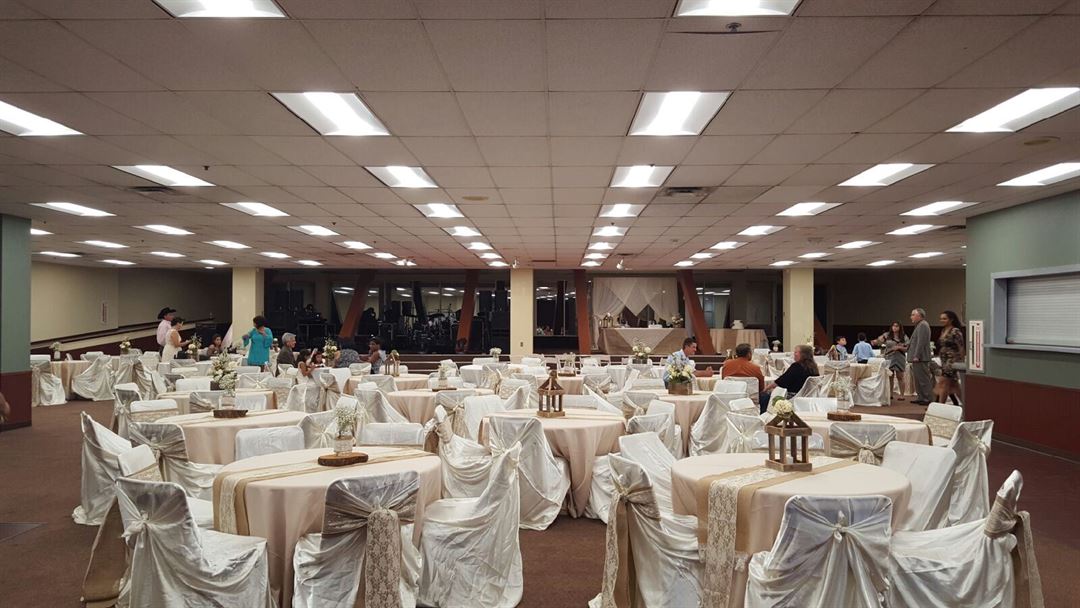
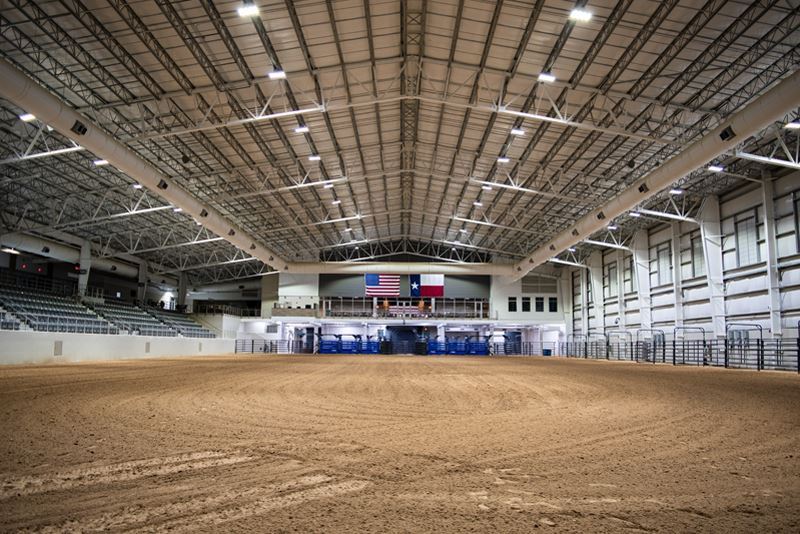
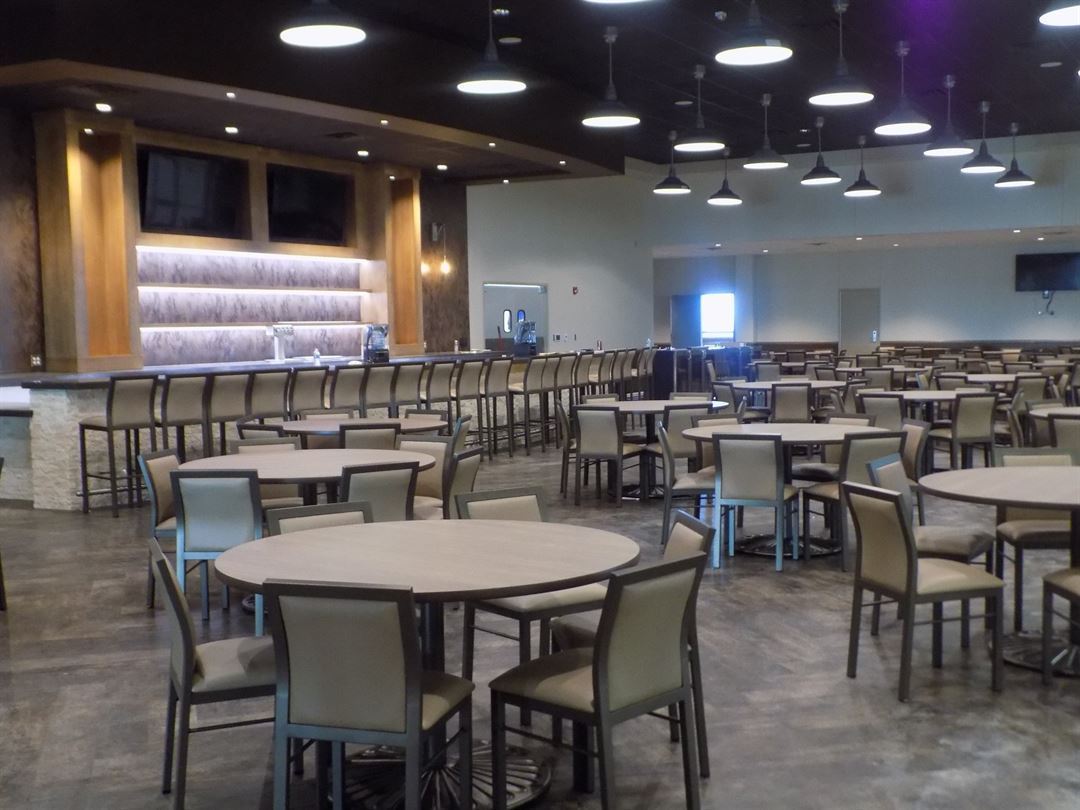




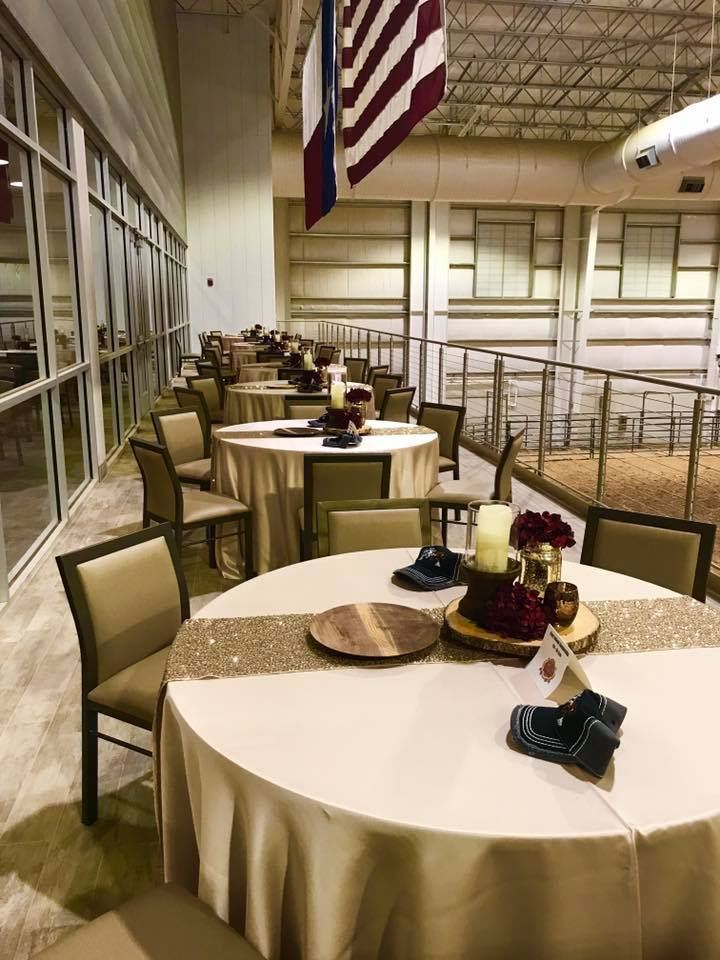
Cadence Bank Center
301 W Loop 121, Belton, TX
1,200 Capacity
$1,400 to $4,500 / Event
Our Exposition Building encompasses more than 100,000 square feet, and is the largest of it's kind in Central Texas. In the Main Arena there's lots of space for rodeo animals, talented musicians, or an elegant banquet. An intimate gathering can easily be set up for 20 to 250 in our luxurious Special Events Room, or a full banquet for 1,200 in our well-equipped Assembly Hall. The spacious plaza outside the Main Arena serves as a great meeting point, resting spot or boot scootin' area for public street dances. The Equestrian/Livestock facility will be situated on the west side of the campus, adjacent to the existing Horse Barn and Exposition Building. The heart of the new Equestrian/Livestock facility will be its 150’x300’ performance surface. Add in air conditioning, a generous concourse for vendors with an unrestricted view of the arena, seating for 1,000 patrons, attached warm-up arena with stalls and pens, a bar and grill and the Expo Center’s excellent location – you’ll have a world-class combination!
Event Pricing
Rental Rates
1,200 people max
$1,400 - $4,500
per event
Event Spaces
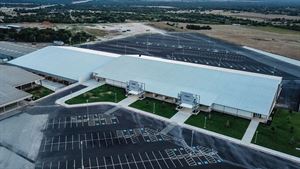
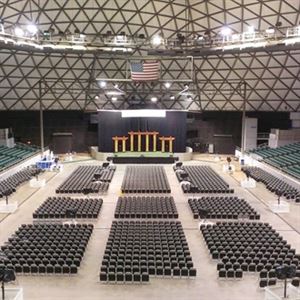


Additional Info
Venue Types
Features
- Max Number of People for an Event: 1200