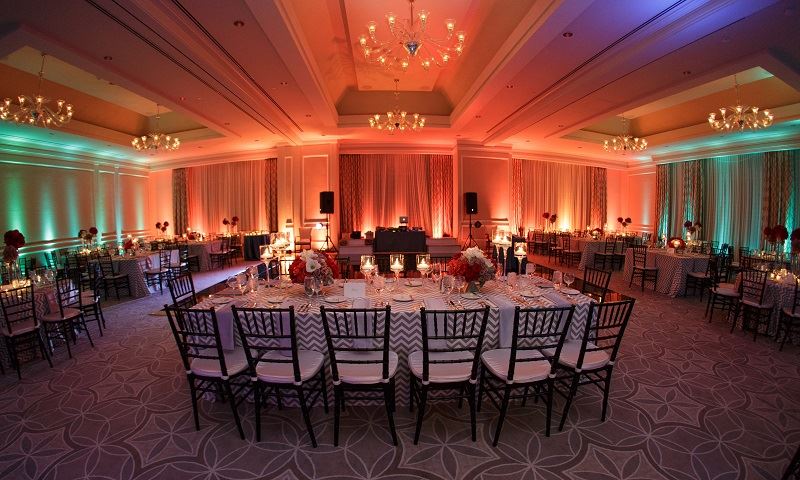
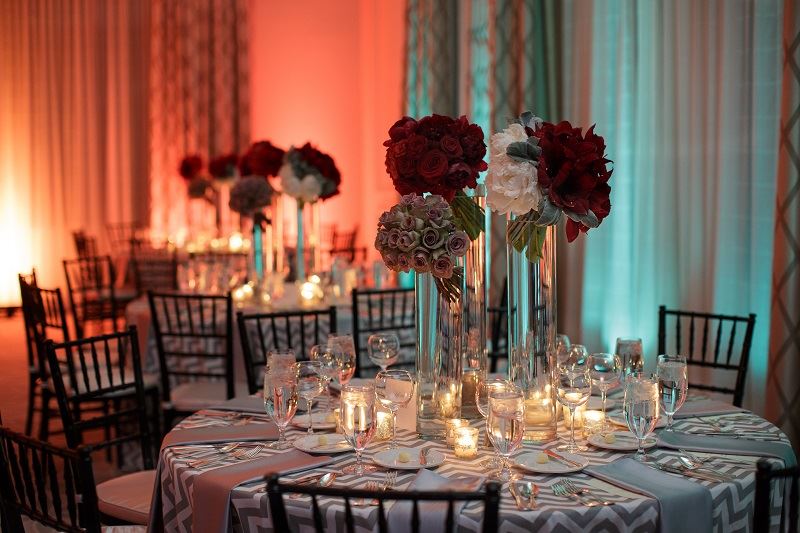
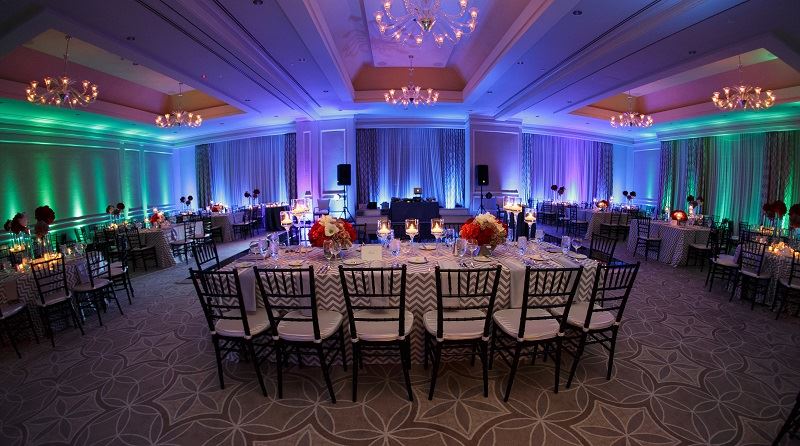
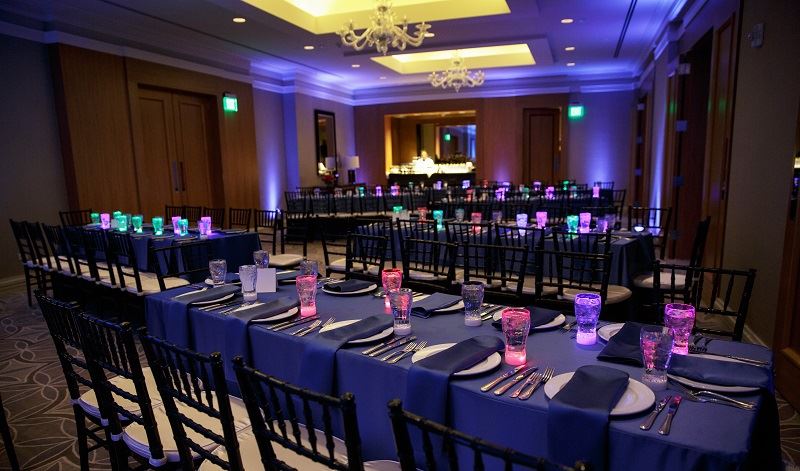
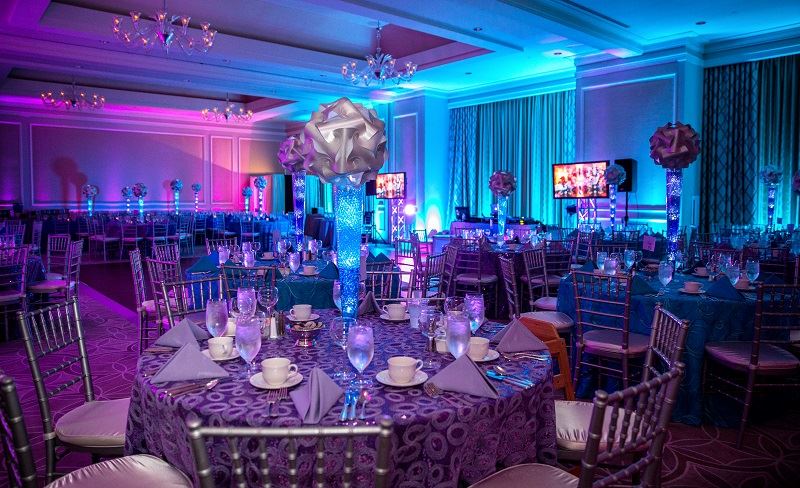





































Belmont Country Club
181 Winter Street, Belmont, MA
215 Capacity
Completed in 2013, Belmont Country Club provides an amazing setting for every event. A marriage of modern amenities with traditional country club feel, Belmont Country Club can accommodate any event or celebration. From a Wedding Ceremony on the 1st tee and reception in the Ballroom, to a corporate retreat, a luxurious affair or an intimate one, our professional staff is excited to work with you every step of the way. We understand the importance of a successful event and provide a list of unique and competitive menus and services to compliment your event. You can expect only the finest quality of food and service. This makes Belmont Country Club the perfect place to celebrate.
Event Spaces







Additional Info
Venue Types
Features
- Max Number of People for an Event: 215