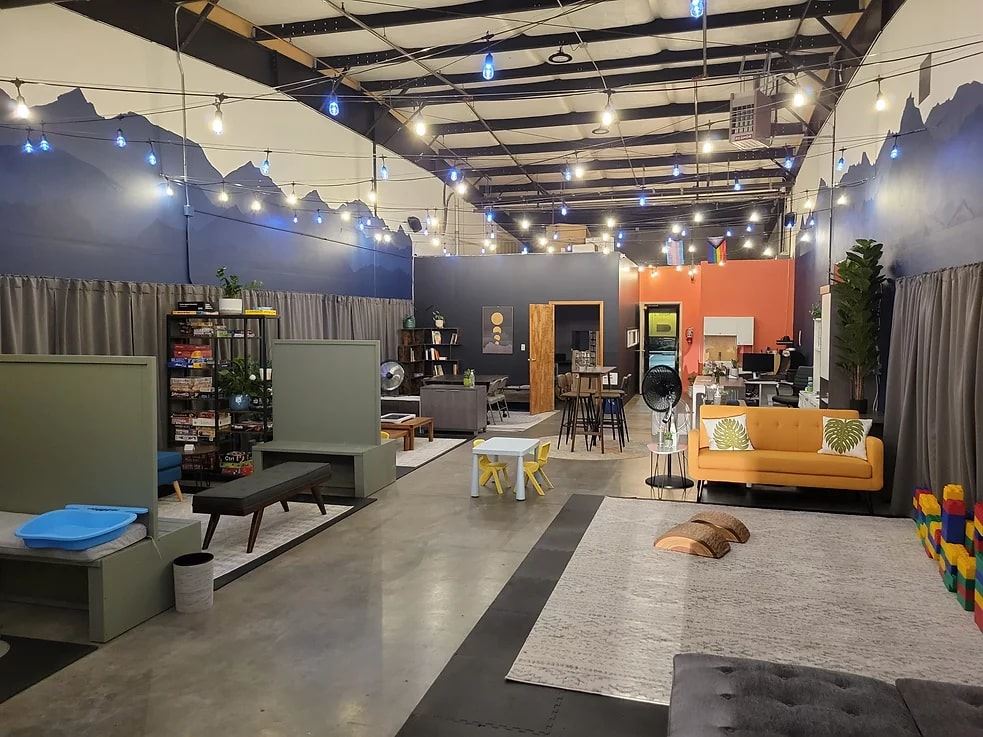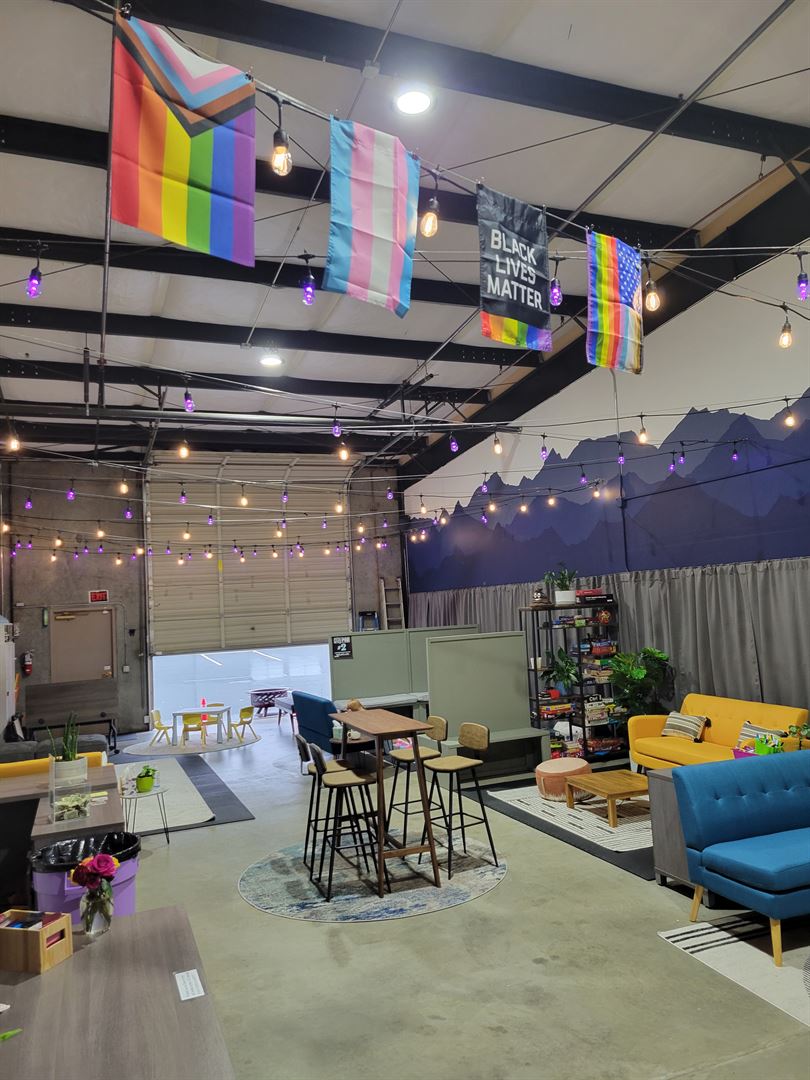Inner Child Studio
715 W ORCHARD DR, STE 2, Bellingham, WA
Capacity: 60 people
About Inner Child Studio
Inner Child Studio is a non-profit organization in Bellingham, WA
You can rent the facility or rooms for band practice, rehearsals, photoshoots, film set, party, event, fundraiser, etc.
You determine your policies for private events regarding:
- mask requirements
- vaccination requirements
- alcohol consumption
- marijuana consumption
Prep room has a fridge and microwave; BBQs can be used outside.
Bring your own food and play your own music on our sound system. No noise limits after 5:00 pm or on weekends.
Event Pricing
Vista Room Daytime
Attendees: 0-60
| Deposit is Required
| Pricing is for
all event types
Attendees: 0-60 |
$50
/hour
Pricing for all event types
Vista Room Evenings/Weekends
Attendees: 0-60
| Deposit is Required
| Pricing is for
all event types
Attendees: 0-60 |
$60
/hour
Pricing for all event types
Vista Room + Workroom Daytime
Attendees: 0-60
| Deposit is Required
| Pricing is for
all event types
Attendees: 0-60 |
$70
/hour
Pricing for all event types
Vista Room + Workroom Evenings/Weekends
Attendees: 0-60
| Deposit is Required
| Pricing is for
all event types
Attendees: 0-60 |
$85
/hour
Pricing for all event types
Event Spaces
Vista Room
Neighborhood
Venue Types
Amenities
- ADA/ACA Accessible
- Outdoor Function Area
- Outside Catering Allowed
- Wireless Internet/Wi-Fi
Features
- Max Number of People for an Event: 60
- Special Features: Folding chairs, microphone and sound system, projector, lighting, tables+chairs/, board games
- Total Meeting Room Space (Square Feet): 1,125












