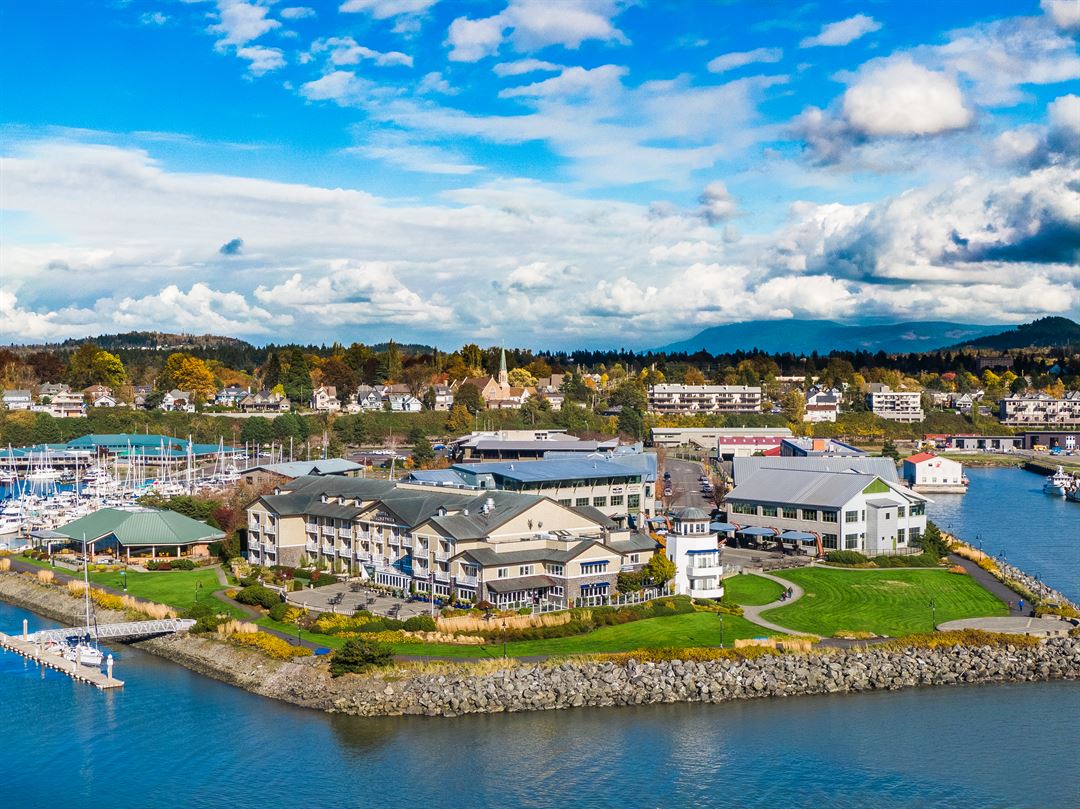
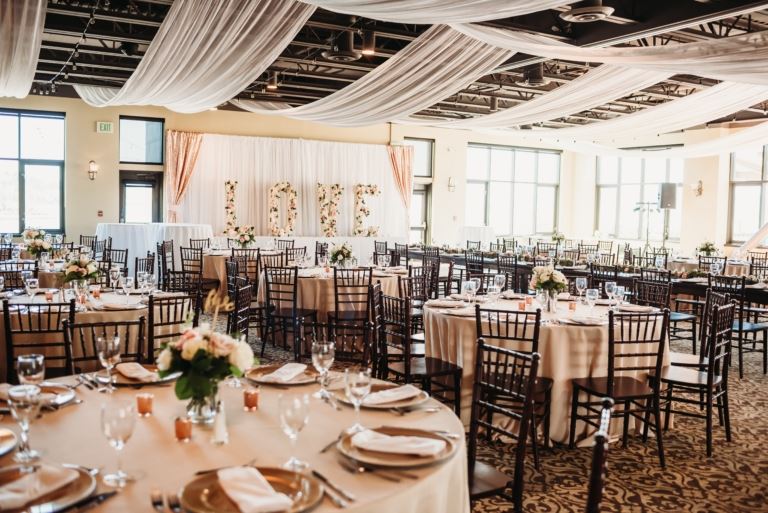
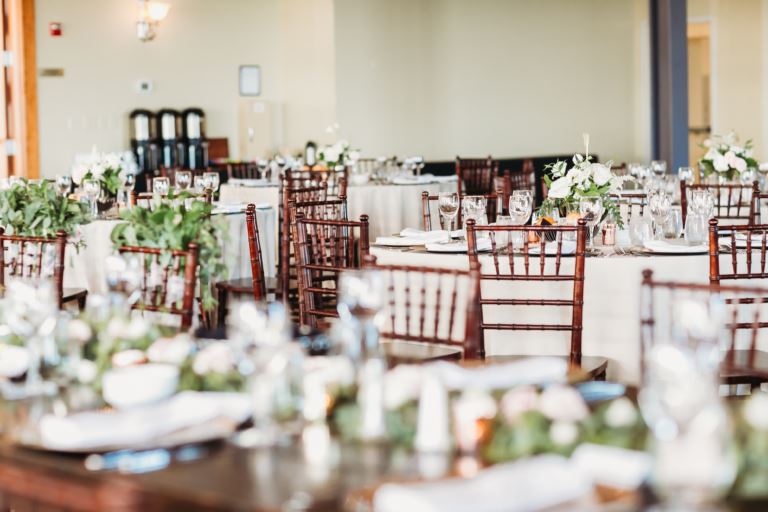
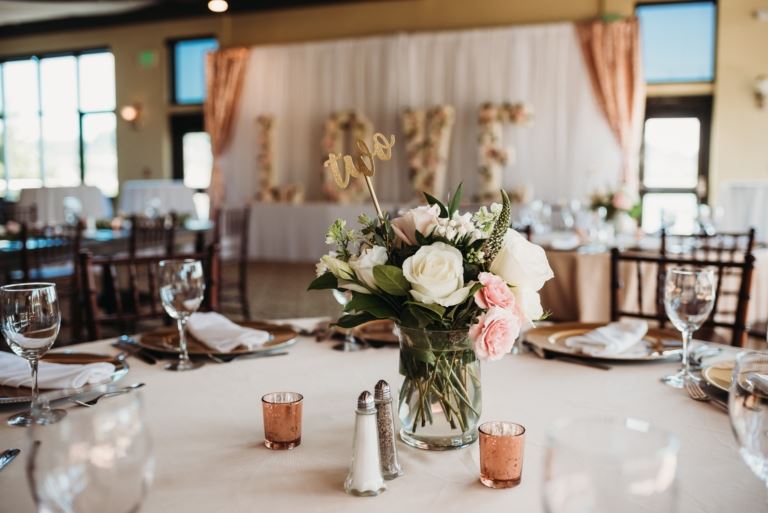
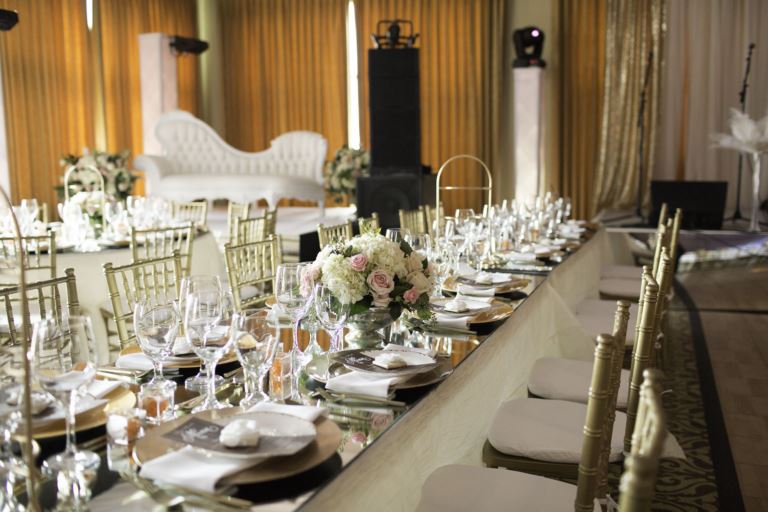































Hotel Bellwether
1 Bellwether Way, Bellingham, WA
350 Capacity
The Hotel Bellwether is a premier full-service luxury hotel located on Bellingham Bay and bustling waterfront district. It features 66 guest rooms, including a private Lighthouse Suite, Lighthouse Grill restaurant, private dock and 10,000 square feet of meeting & event space for 10-550 people including the recently expanded ballroom. The hotel is consistently rated one of the top luxury hotels in the Pacific Northwest and was recently voted the #1 Luxury Hotel on Evening Magazines Best of the Northwest.
Our highly professional staff, excellent rooms and breathtaking views will make your stay a one-of-a-kind experience.
Our Canine Concierge, Bellwether Bella, will welcome you with her tail wagging and show you around our waterfront park. Click below to read more about our history, staff, and what we do!
Event Spaces
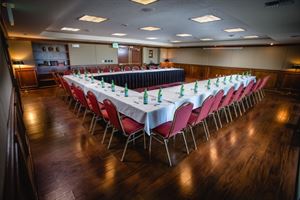
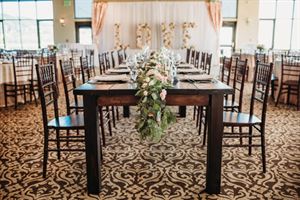
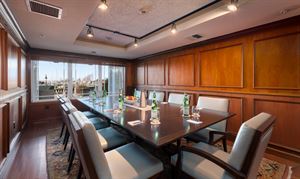
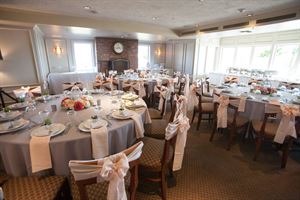
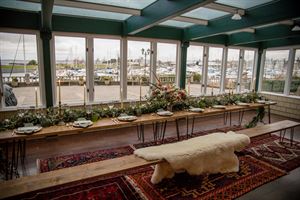
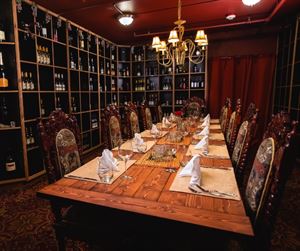
Additional Info
Neighborhood
Venue Types
Amenities
- ADA/ACA Accessible
- Full Bar/Lounge
- On-Site Catering Service
- Outdoor Function Area
- Waterfront
- Waterview
- Wireless Internet/Wi-Fi
Features
- Max Number of People for an Event: 350
- Special Features: Hotel Bellwether features indoor and outdoor event space for 10 to up to 350 guests. Event space includes Wine Cellar, Board Room, Admiral Garden Room, Compass Room, Terrace Patio and Bellwether Ballroom.
- Total Meeting Room Space (Square Feet): 10,000