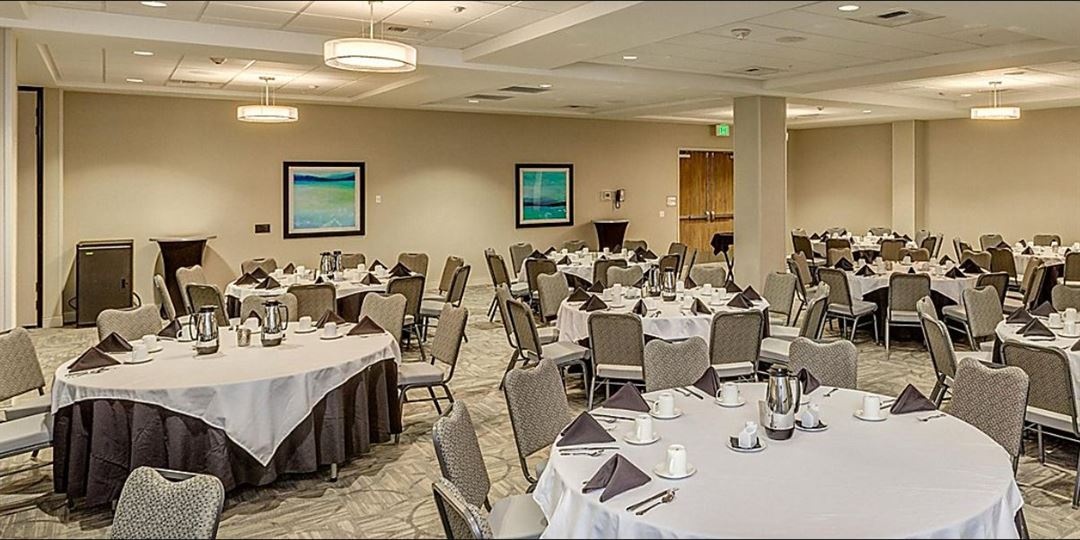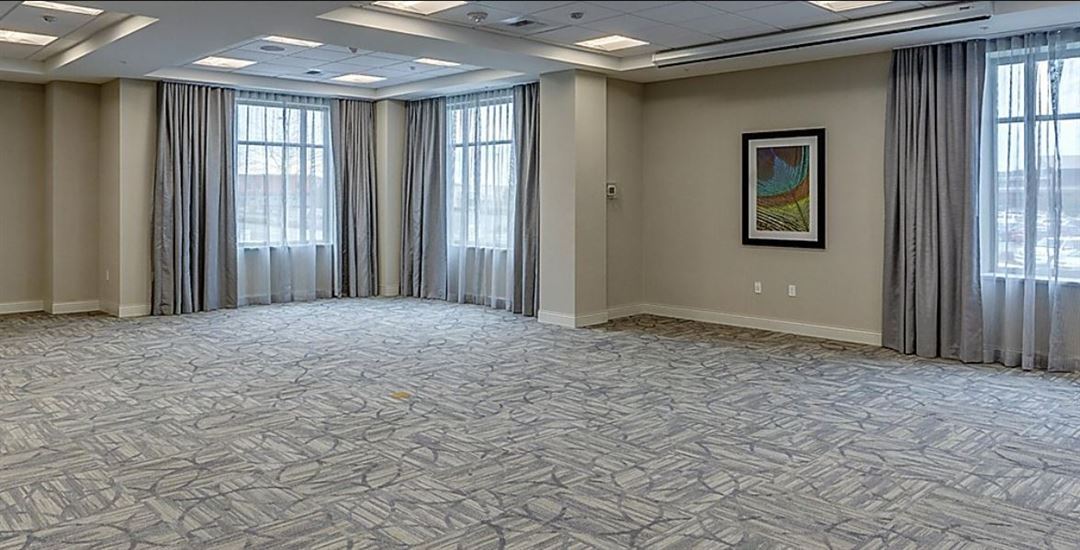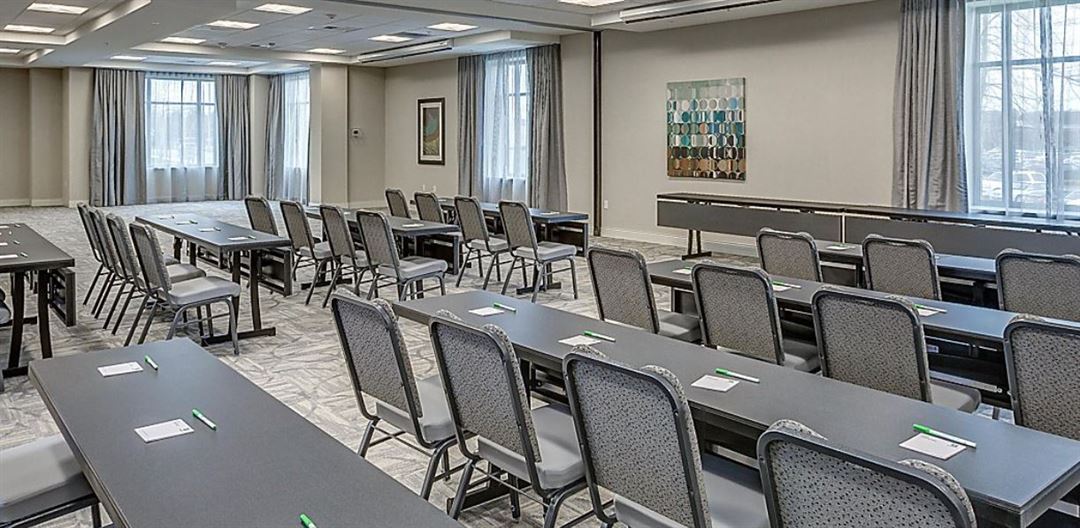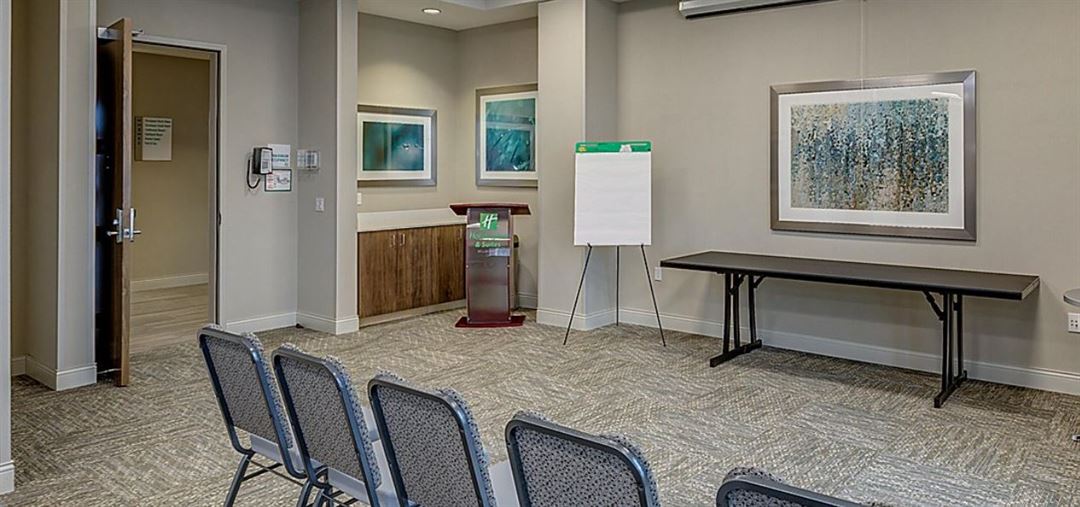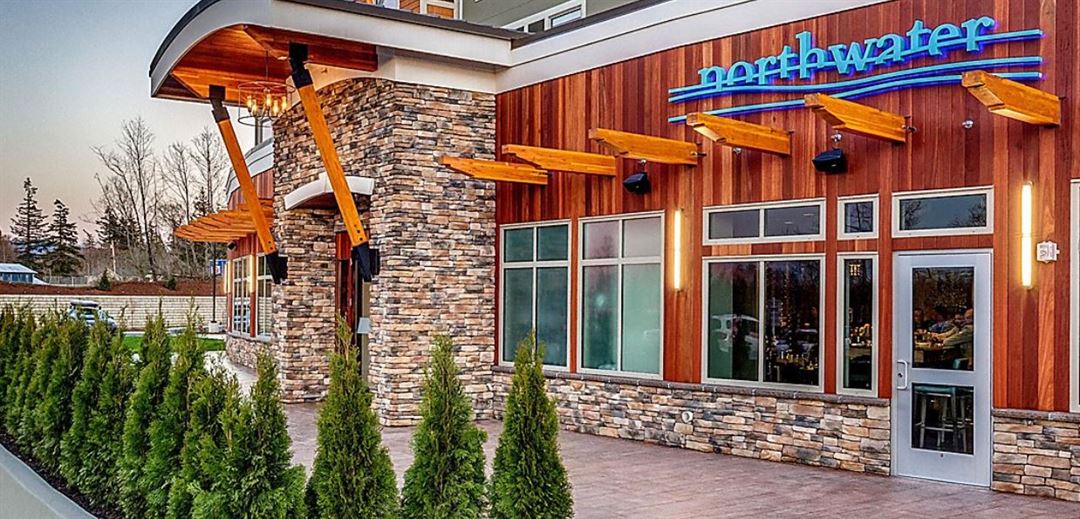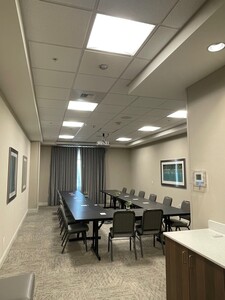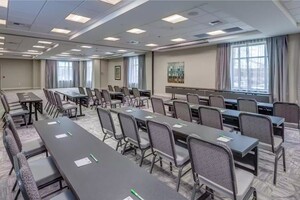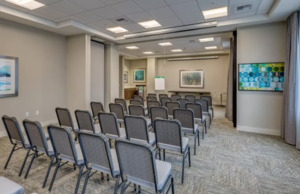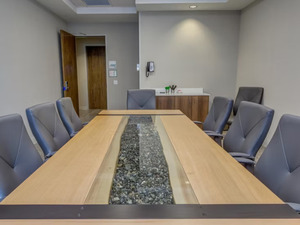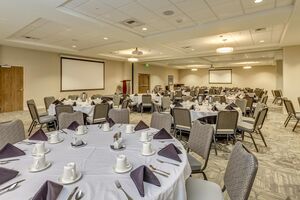Holiday Inn & Suites Bellingham
4260 Mitchell Way, Bellingham, WA
Capacity: 250 people
About Holiday Inn & Suites Bellingham
With 5 flexible meeting spaces including a ballroom and 2 boardrooms, we have meeting space to fit all of your needs. Whether you need banquet space for a buffet dinner or classroom style space for a corporate training, we do it all.
Event Pricing
Menu Options Starting At
Attendees: 0-250
| Deposit is Required
| Pricing is for
all event types
Attendees: 0-250 |
$15 - $50
/person
Pricing for all event types
Event Spaces
Boundary Bay
Chuckanut
Fairhaven
Kulshan
Salish Ballroom
Venue Types
Amenities
- Full Bar/Lounge
- Indoor Pool
- Wireless Internet/Wi-Fi
Features
- Max Number of People for an Event: 250
- Number of Event/Function Spaces: 5
- Total Meeting Room Space (Square Feet): 7,000
- Year Renovated: 2017
