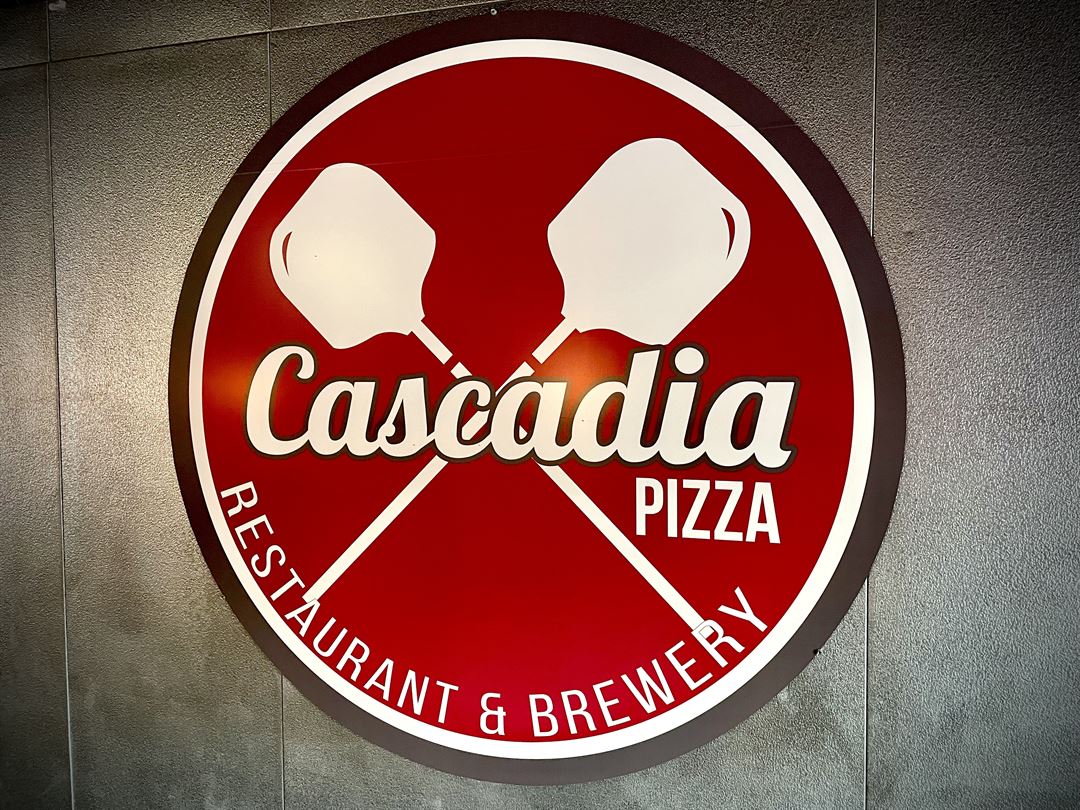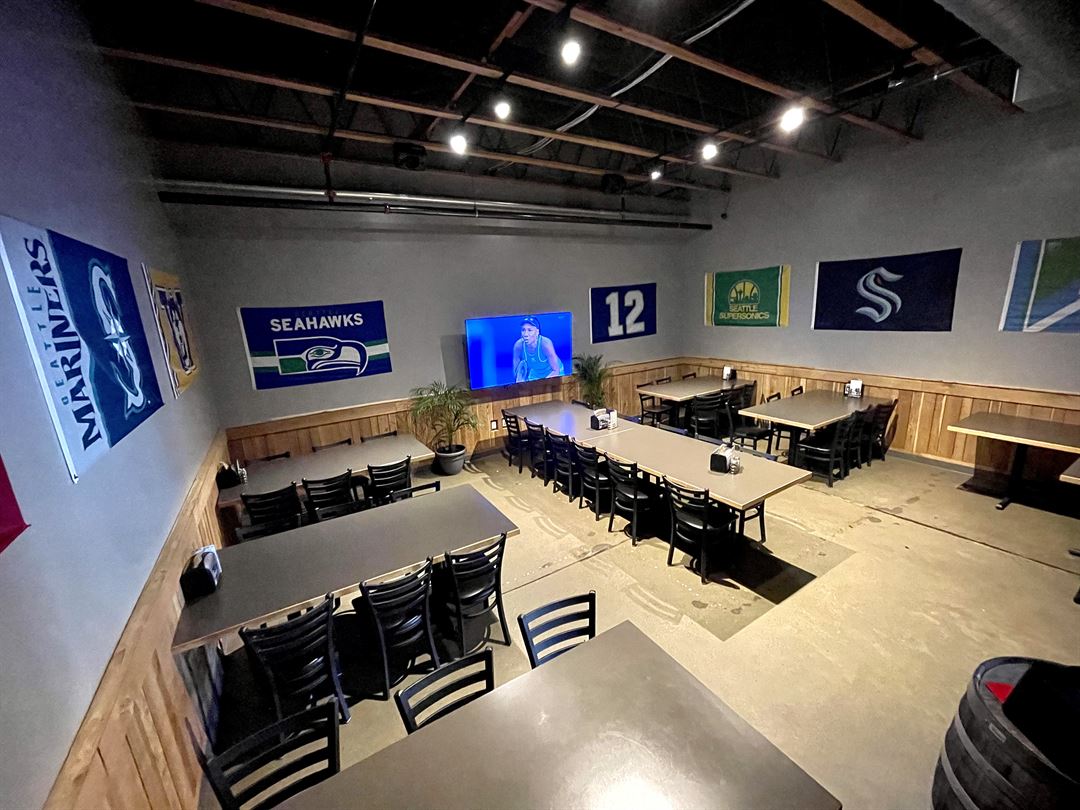



Cascadia Pizza Company
1820 130th Ave NE Suite 2, Bellevue, WA
230 Capacity
$250 to $500 for 50 Guests
Cascadia Pizza Co. in Bellevue is a casual, family-friendly taproom just east of downtown Bellevue that can seat nearly 230 people; minors are welcome! It’s the most unique taproom space on the Eastside and has a relaxed, industrial ambiance. Grab a seat in the bar area, enjoy some award-winning pizza, and drink some great beers. We exclusively serve the wonderful craft beer of Bellevue Brewing, as well as an expanded Cascadia menu that includes shareables, deserts, & exclusive pies!
Event Pricing
Private Event Rentals
120 people max
$5 - $10
per person
Event Spaces





Additional Info
Neighborhood
Venue Types
Amenities
- ADA/ACA Accessible
- Full Bar/Lounge
- Fully Equipped Kitchen
- On-Site Catering Service
- Outdoor Function Area
- Wireless Internet/Wi-Fi
Features
- Max Number of People for an Event: 230
- Number of Event/Function Spaces: 5
- Special Features: Craft beer and craft wood-fired pizza inside a massive taproom, with rentable banquet hall, private board room, lounge space, patio, and even an event space inside the brewery itself.
- Total Meeting Room Space (Square Feet): 6,000
- Year Renovated: 2022