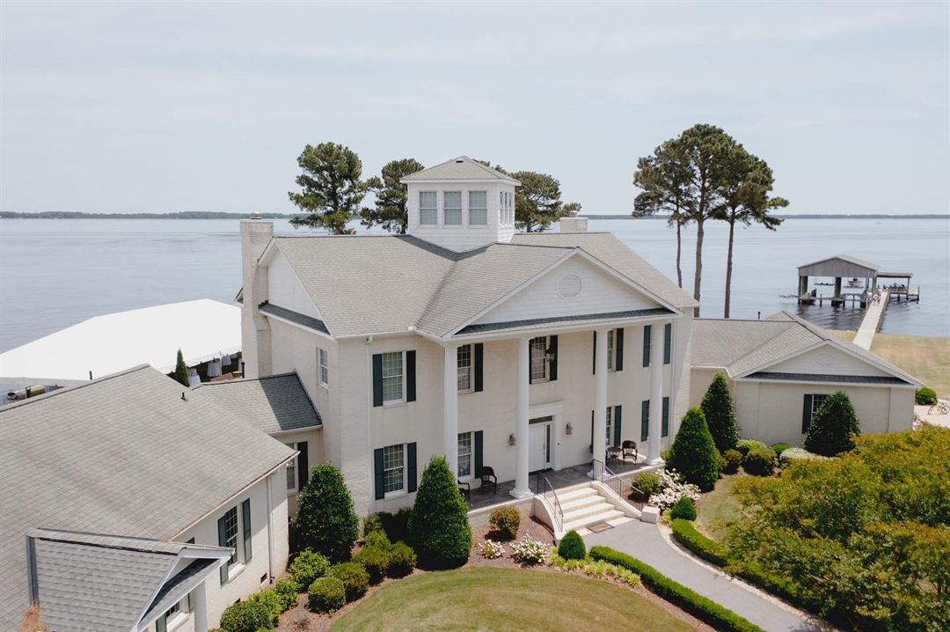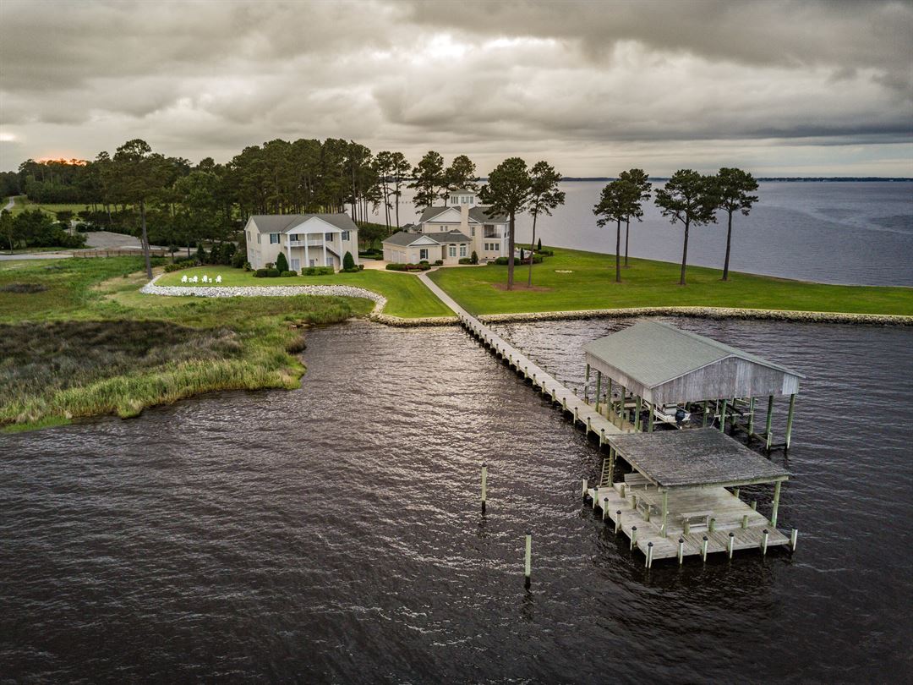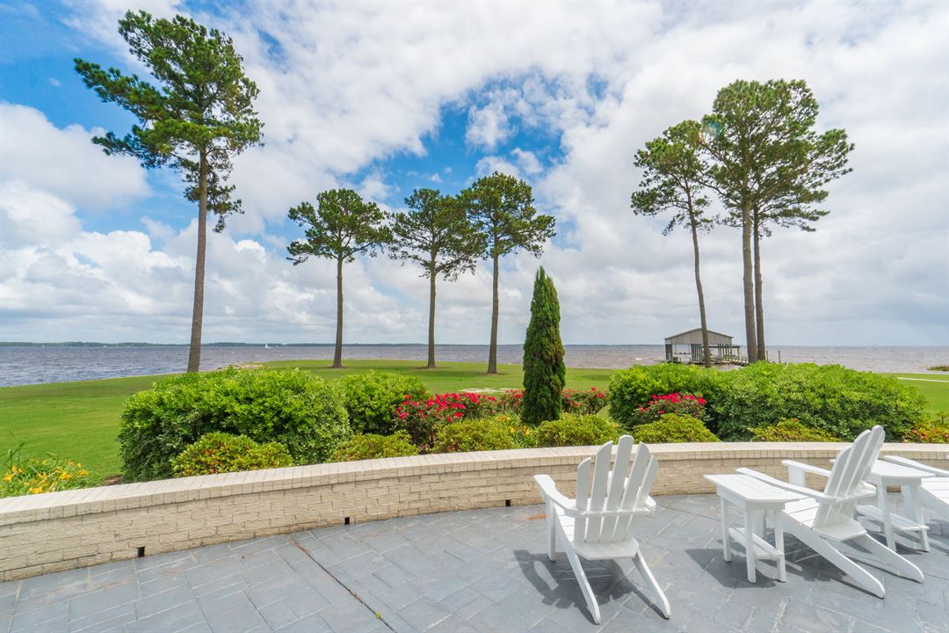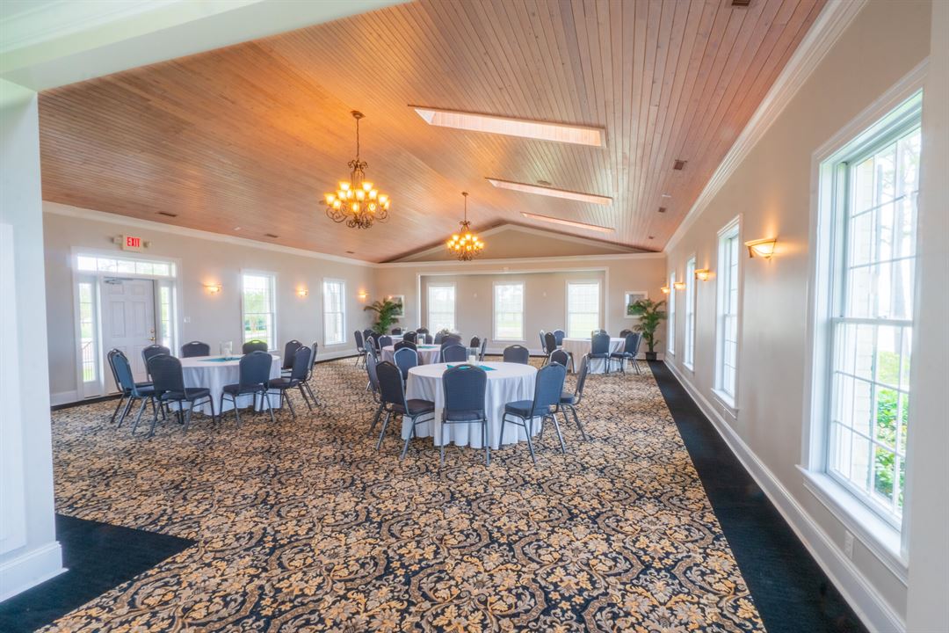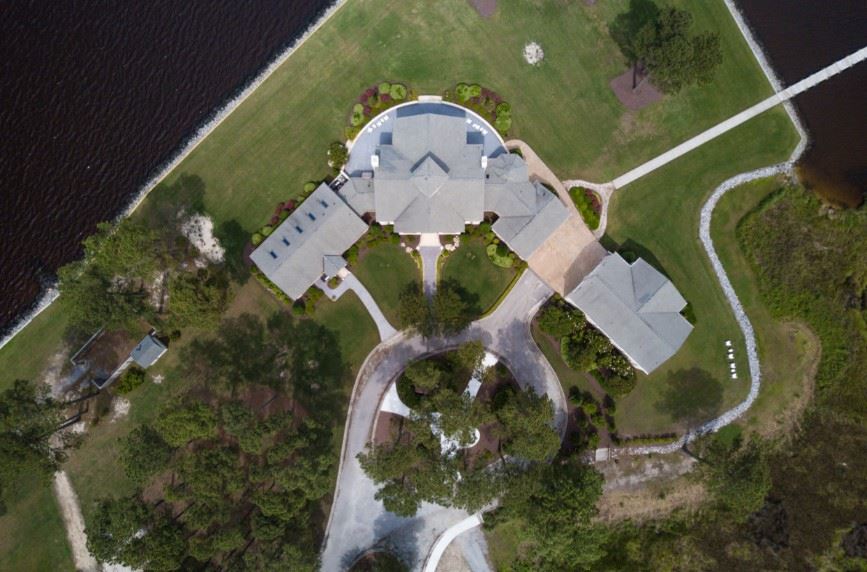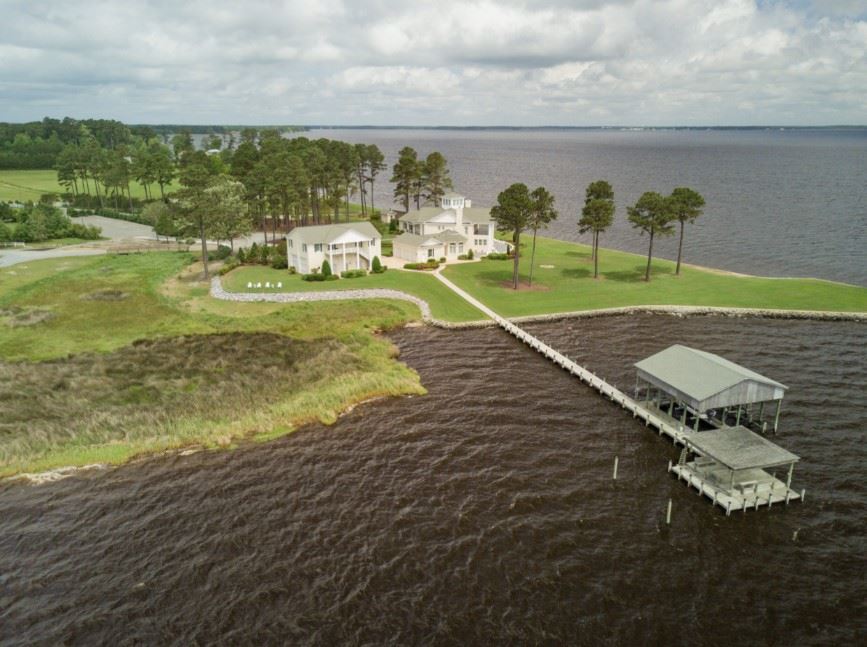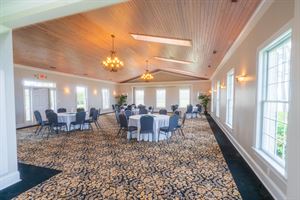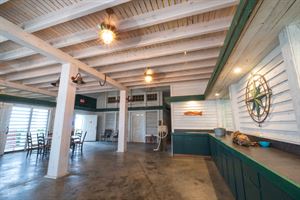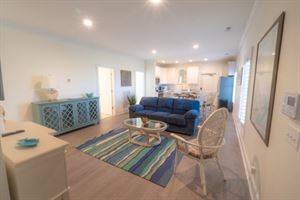Flowers Landing
220 Pungo Shores Rd., Belhaven, NC
Capacity: 350 people
About Flowers Landing
Flowers Landing, a full-day & overnight retreat center, is a beautiful estate nestled on Woodstock Pointe (circa 1738) in Eastern North Carolina’s beautiful Inner Banks. The perfect location for life’s most important celebrations, from weddings and reunions to the ultimate family vacation to executive leadership strategic planning sessions.
The property is equipped to accommodate up to 350 guests, and on-site parking lots are able to accommodate both automobiles as well as tour buses. Flowers Landing is the perfect setting to relax, reset and plan for the future. We offer Extraordinary on- and off-site catering options from nearby Rock Springs Center! For more information, to schedule a property tour, or to book your event, please contact us.
Event Spaces
Banquet Hall & Boardroom
Dock House Bar & Grille
Guest House
Venue Types
Amenities
- ADA/ACA Accessible
- Fully Equipped Kitchen
- On-Site Catering Service
- Outdoor Function Area
- Waterfront
- Waterview
- Wireless Internet/Wi-Fi
Features
- Max Number of People for an Event: 350
- Special Features: Waterfront venue, access to dock, 2 separate indoor event spaces, on-site commercial prep kitchen, ample parking, overnight accommodations for 30 guests
