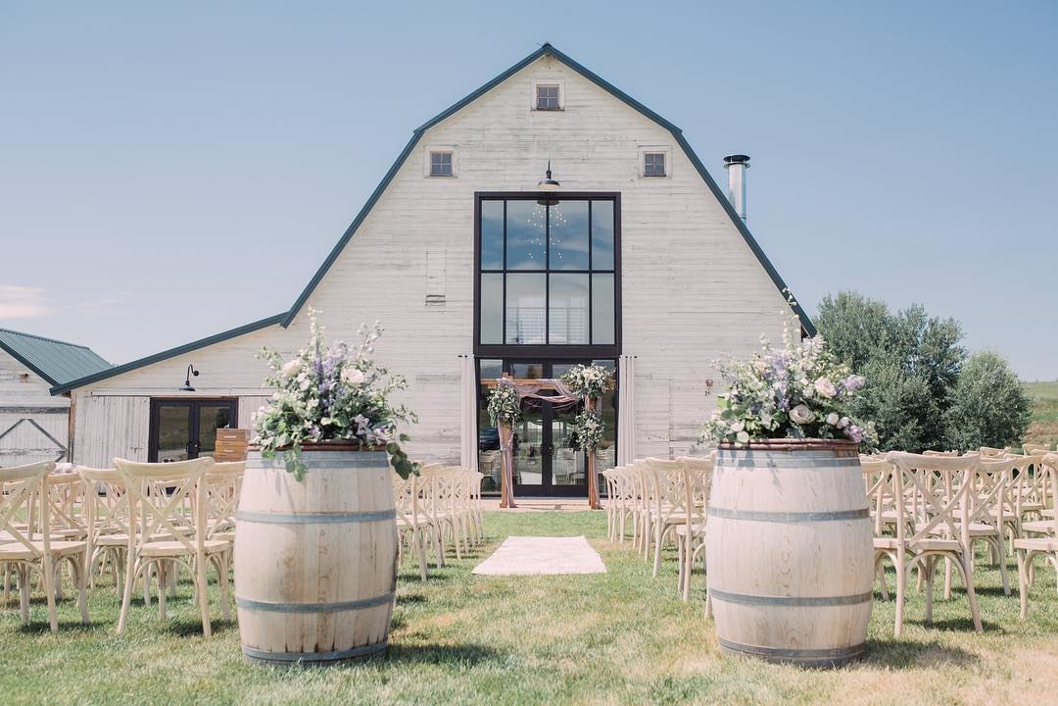
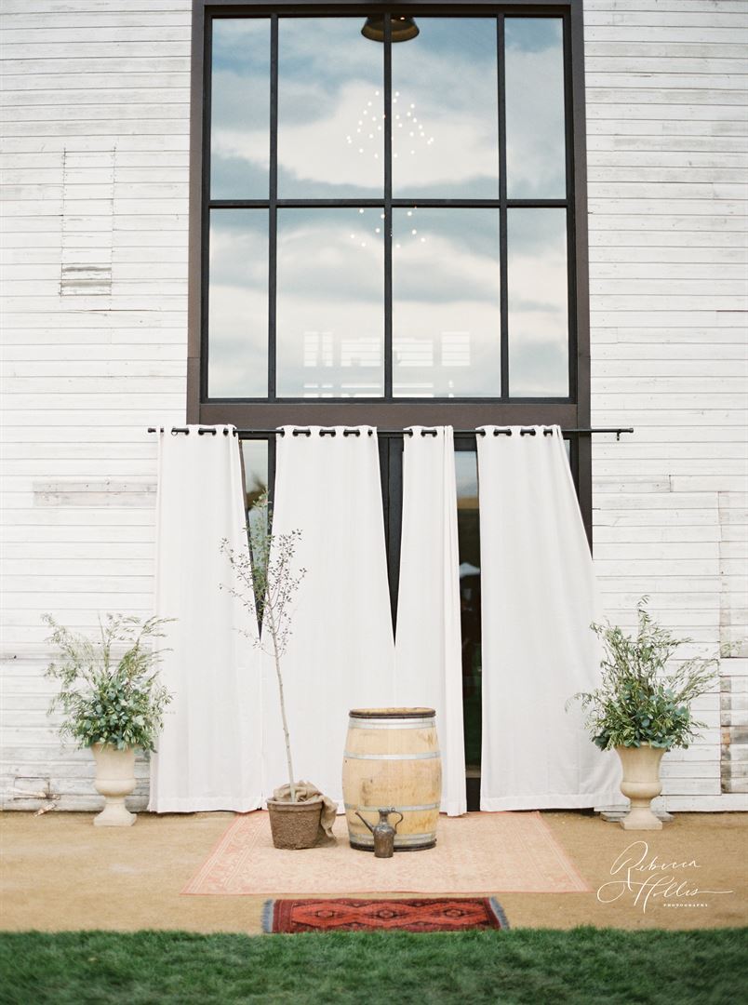
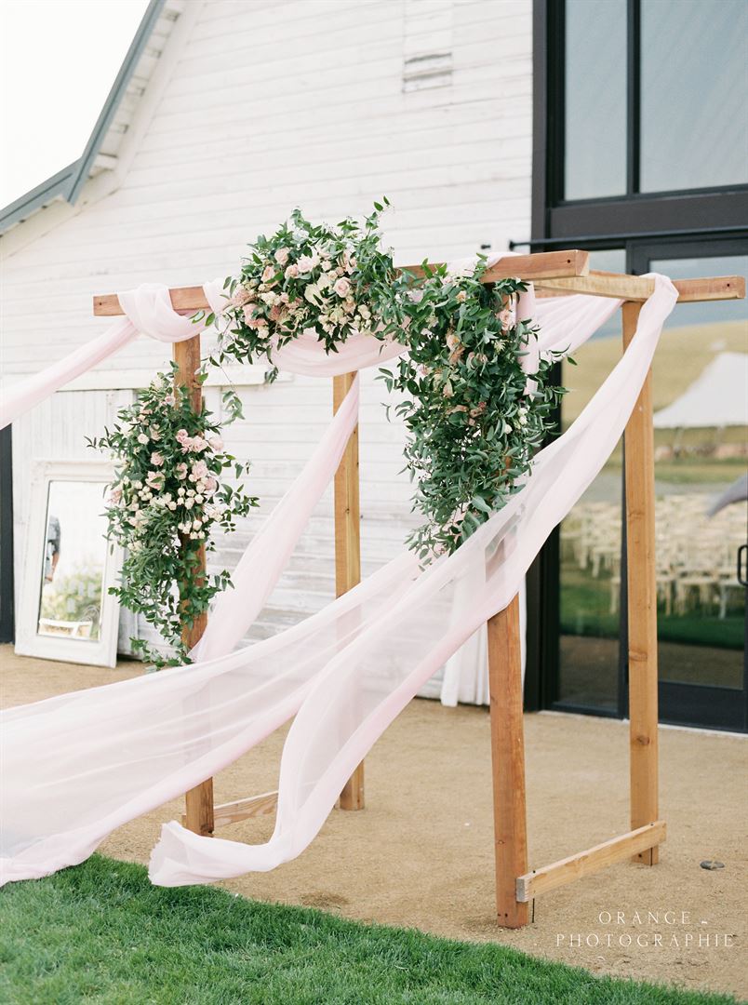
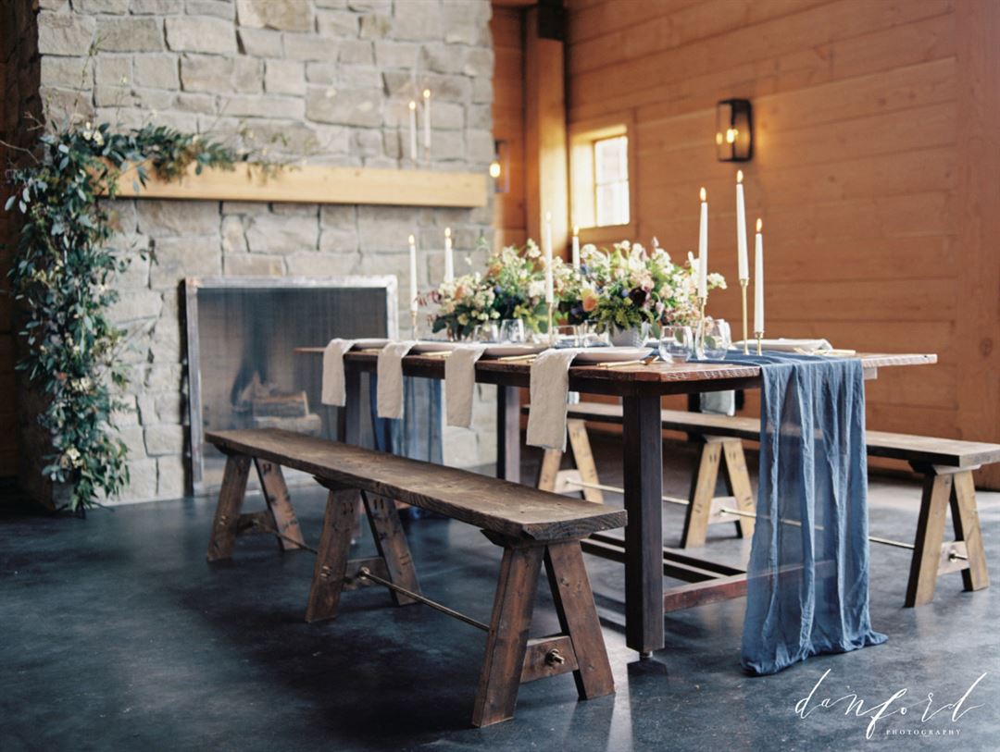
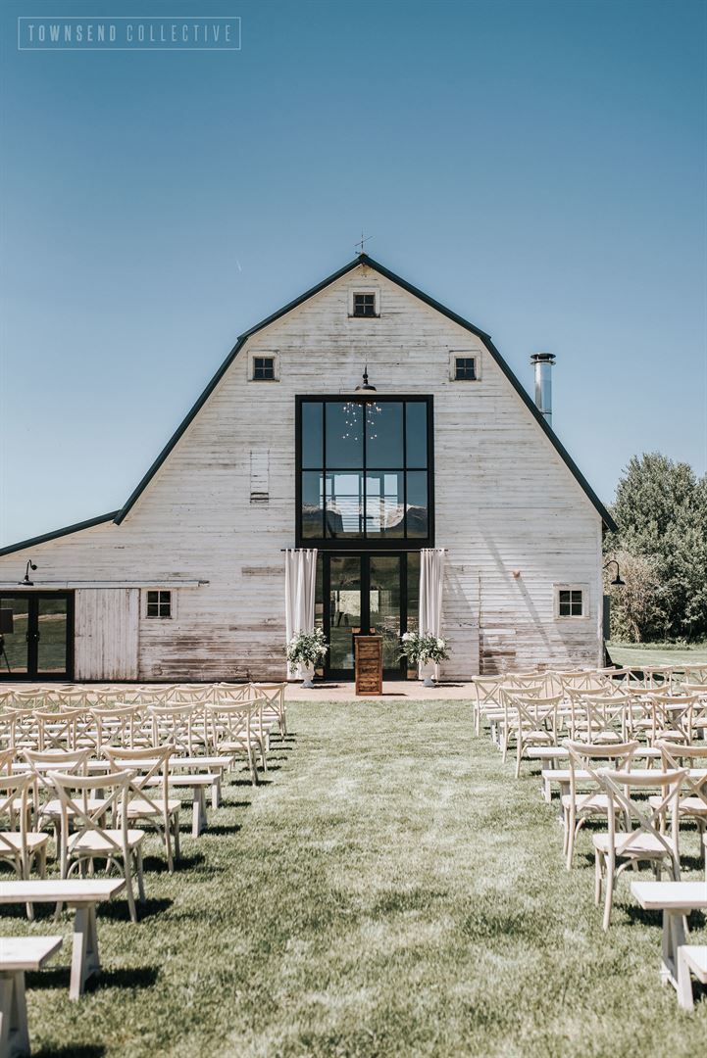











Foster Creek Farm
2577 Foster Creek Road, Belgrade, MT
275 Capacity
$13,000 to $15,000 / Wedding
Our recently remodeled 1920s barn embodies the perfect blend of luxury and modern styling while maintaining the rustic charm of a Montana homestead. We built in all the creature comforts you’ve come to expect with heat and air conditioning, men’s and women’s ADA compliant bathrooms, and a full kitchen. The barn with its heavy timber construction, open floor plan, two story rock fireplace, and big views from our floor to ceiling windows provides a beautiful setting for an indoor wedding or event any time of year. The barn also features an outdoor, elevated deck for dancing and mingling, or simply providing you a celestial space to bring you closer to the Montana stars.
Event Pricing
Barn Wedding
275 people max
$13,000 - $15,000
per event
Event Spaces
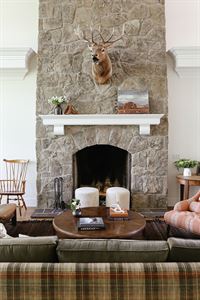
General Event Space
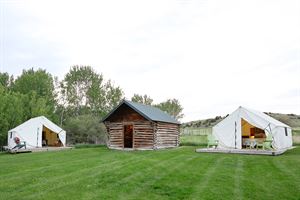
Suite or Hospitality
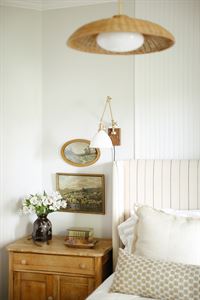
Suite or Hospitality
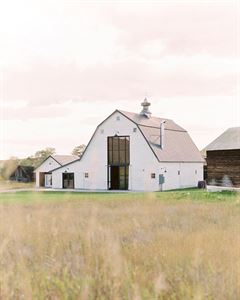
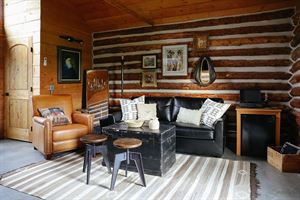
Suite or Hospitality
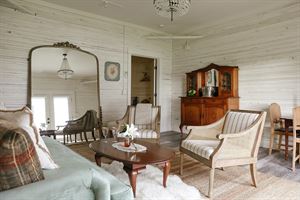
Suite or Hospitality
Additional Info
Venue Types
Amenities
- ADA/ACA Accessible
- Fully Equipped Kitchen
- Outdoor Function Area
- Outside Catering Allowed
- Wireless Internet/Wi-Fi
Features
- Max Number of People for an Event: 275
- Number of Event/Function Spaces: 3
- Year Renovated: 2022