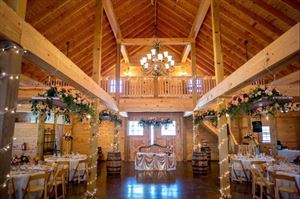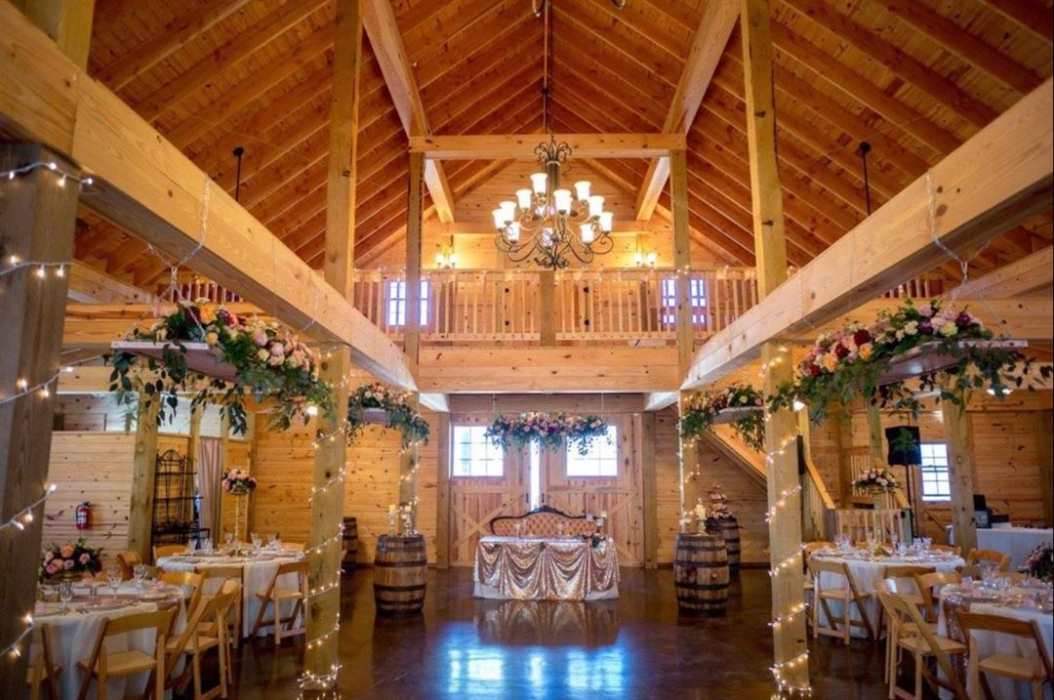
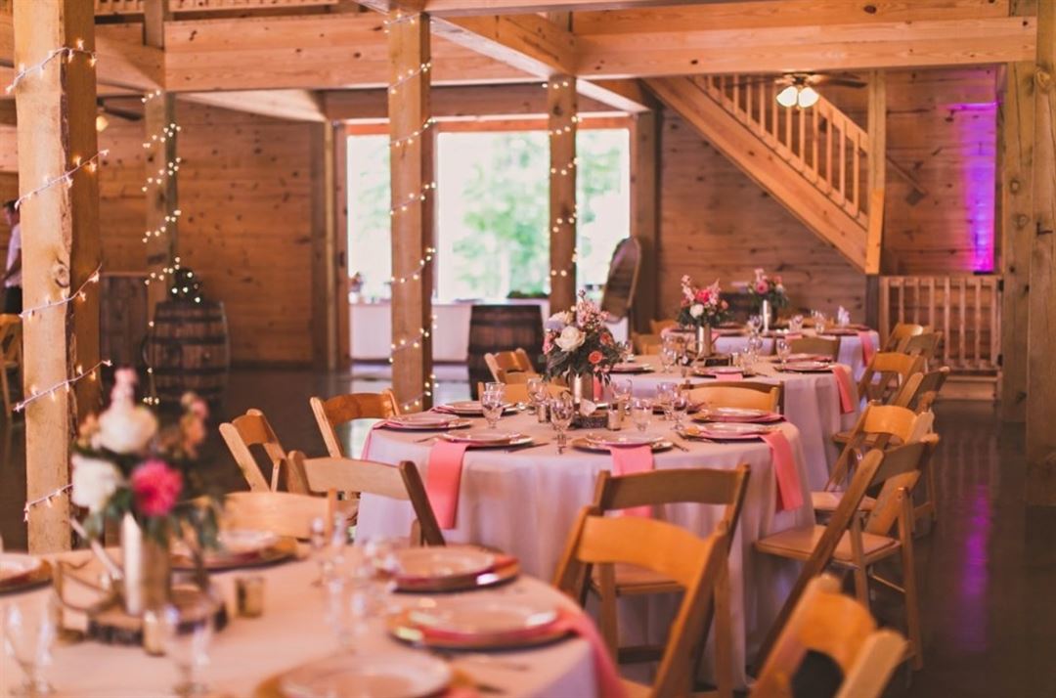
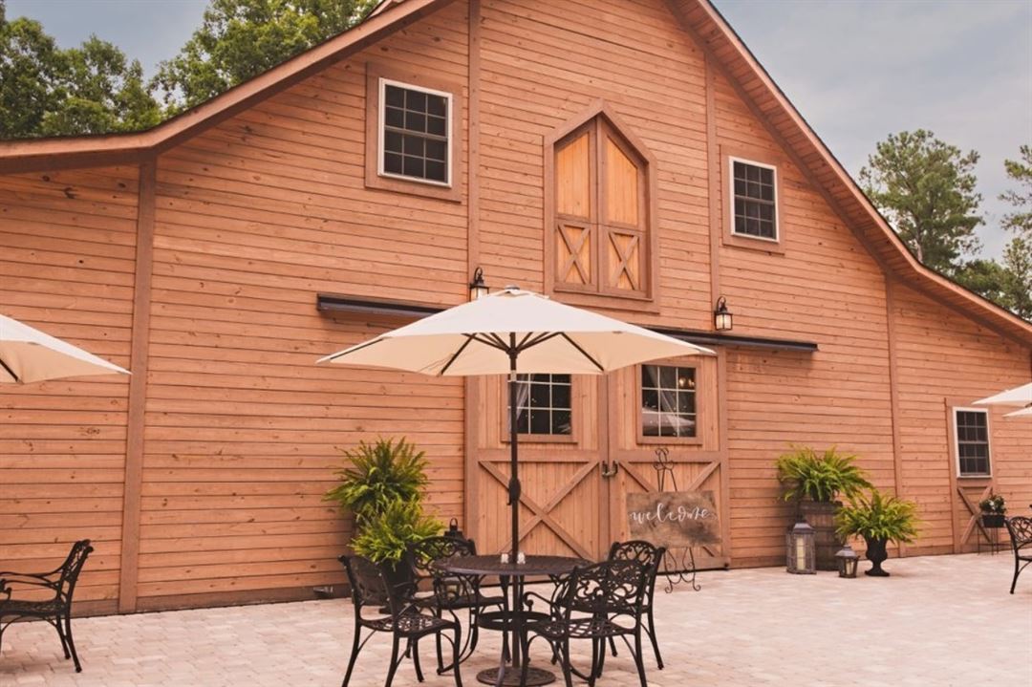
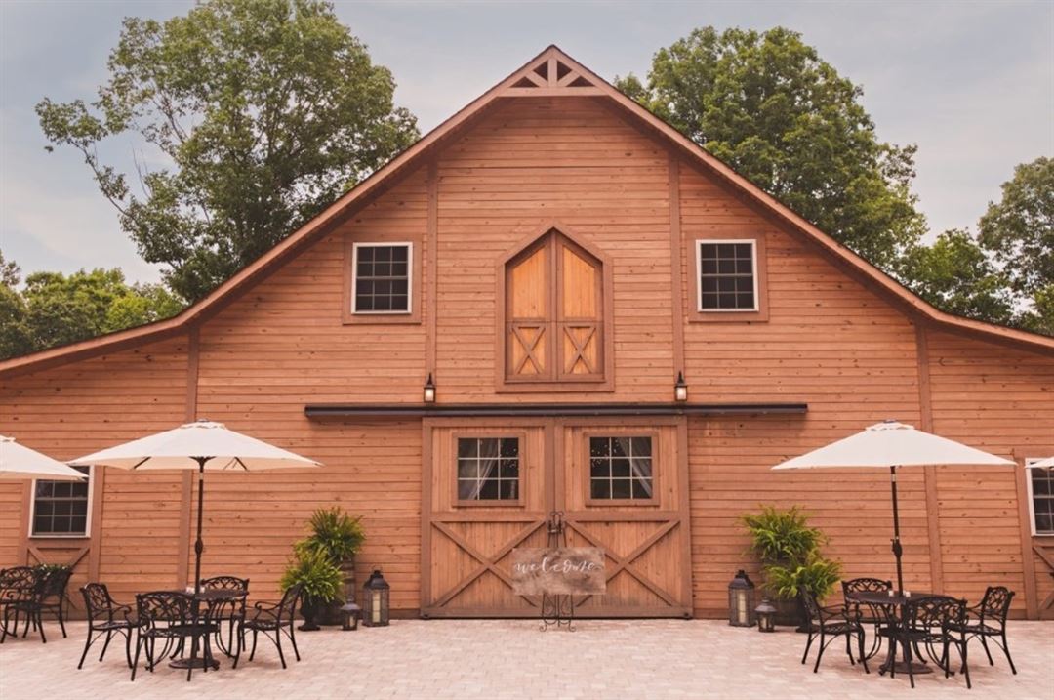
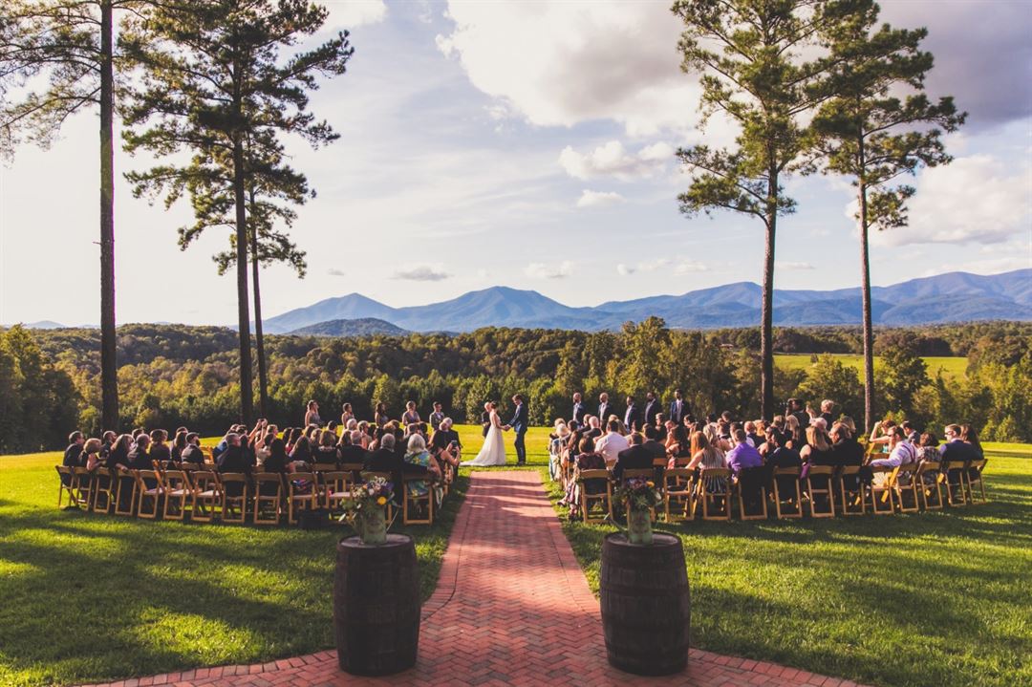






About Sierra Vista VA
When a city girl from California meets a southern Virginia boy you end up blending two worlds together. Our home and wedding venue at Sierra Vista is just that!
The perfect combination of west coast and east coast with a whole lot of southern hospitality mixed in. We designed our home, cabin and barn to fit perfectly with our natural environment in the mountains. It is our hidden treasure and something we love to share. Our property is protected by Blue Ridge Land Conservancy and will forever remain as it is right now.
Our doors are open and we would love to get to know you!
Event Spaces
The Reception Barn
Venue Types
Features
- Max Number of People for an Event: 150
