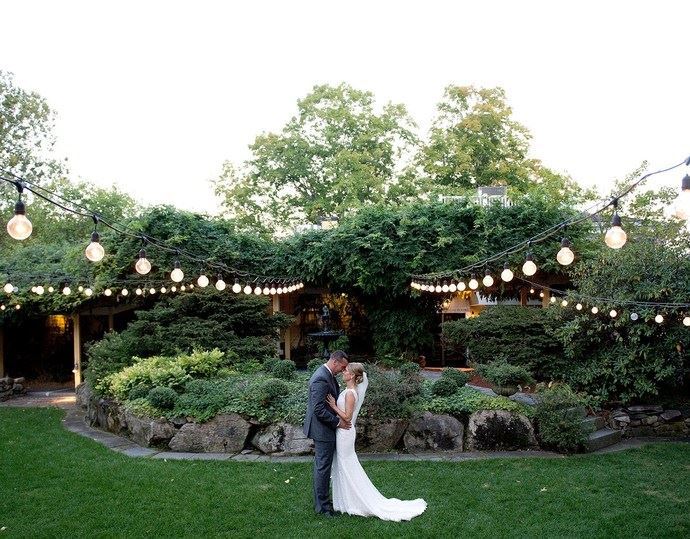
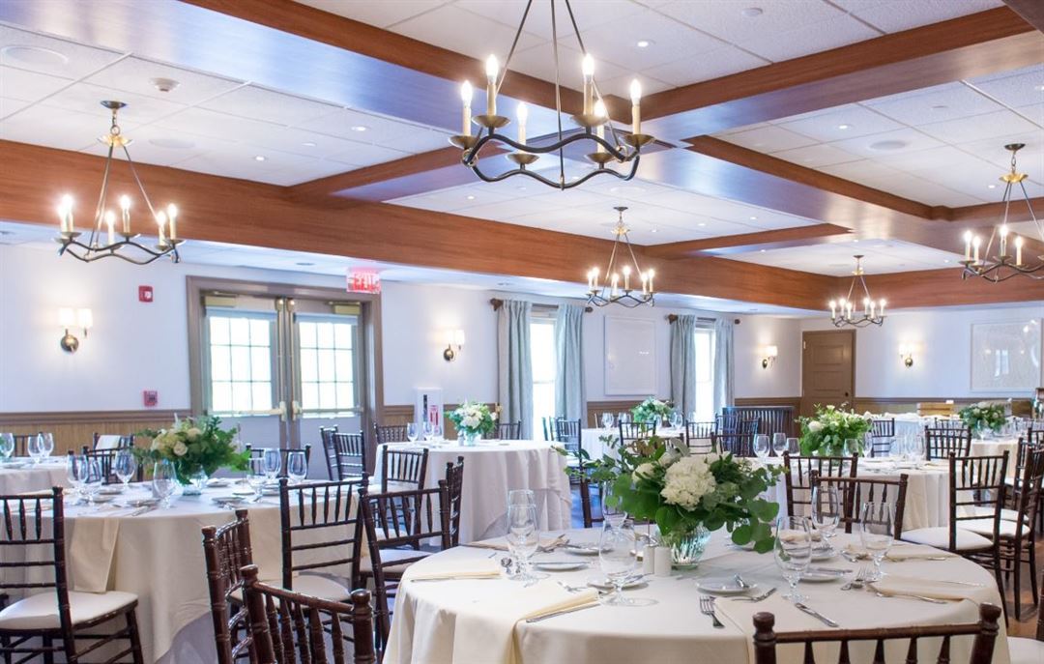
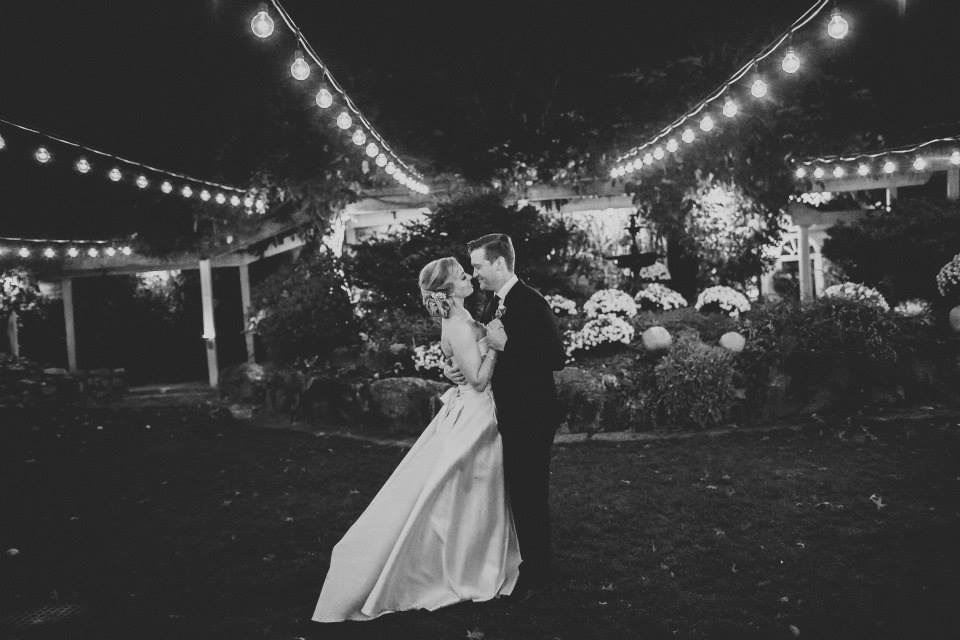
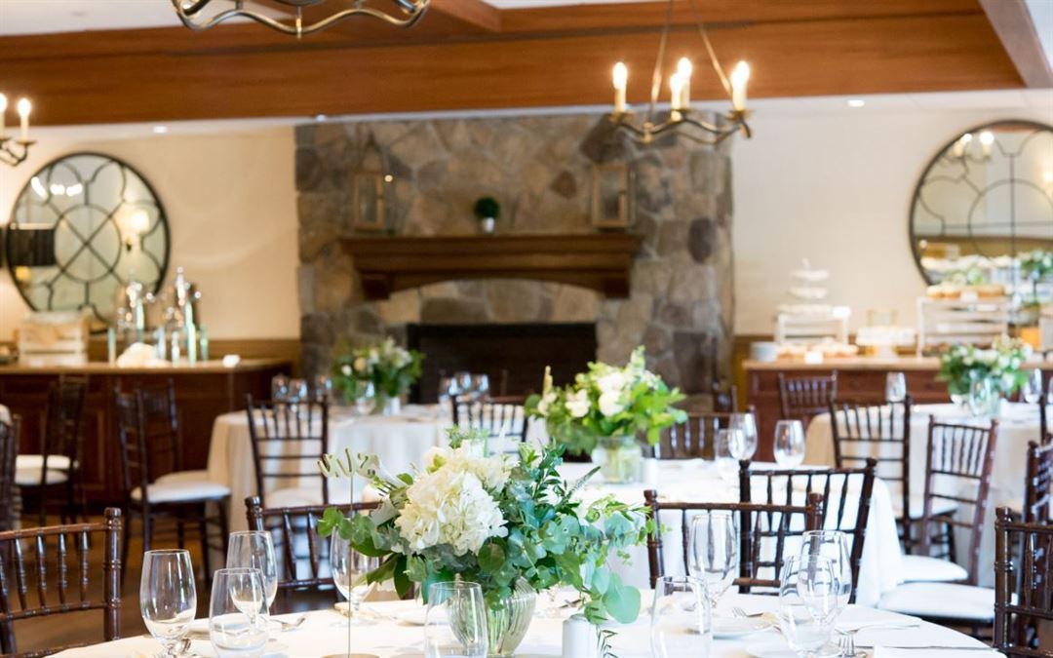
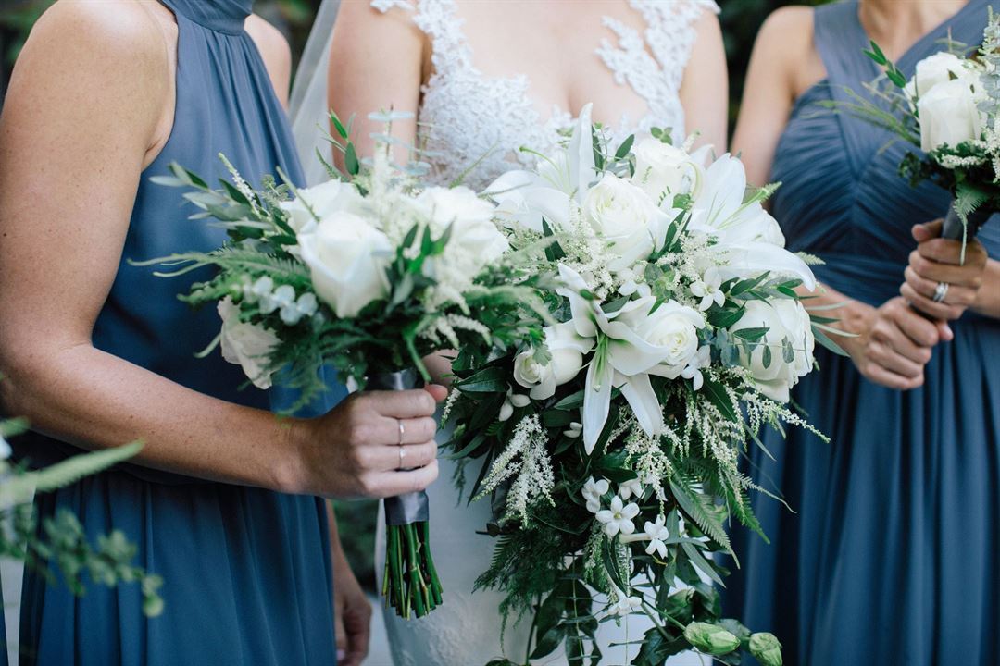











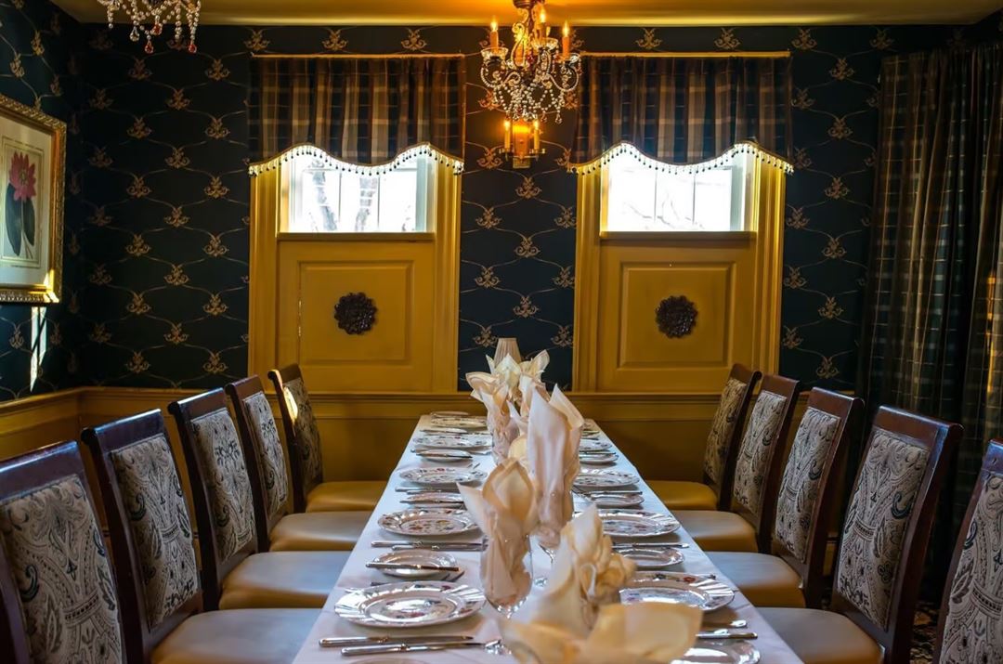
Bedford Village Inn
2 Olde Bedford Way, Bedford, NH
250 Capacity
$3,900 to $9,000 for 50 Guests
Luxuriously refined and exceptionally welcoming, the Bedford Village Inn & Grand at the Bedford Village Inn is a premier 10 acre estate in Southern New Hampshire. Travel just 10 miles from Manchester Regional Airport – and find yourself in a different world, one in which the beauty of nature blends seamlessly with sophisticated New England style.
Event Pricing
Weddings at the Bedford Village Inn
$78 - $180
per person
Event Spaces
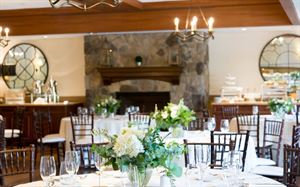
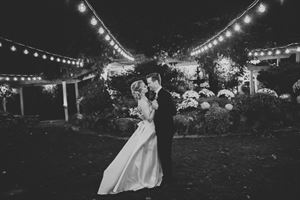

General Event Space



Recommendations
Smaller wedding at The Grand
— An Eventective User
I got married in August at the newer BVI property, The Grand. The gardens were beautiful for our ceremony, staff was helpful, organized and calming, and the hotel itself was awesome. The Charolais room holds a comfortable max of 80 people, which was perfect. It was cozy, and able to be the laid back day we wanted, while still being dressy and VERY special. As for negatives, the rooms are definitely more expensive than they need to be in Bedford NH but the hotel is really comfortable and nice. Strongly recommend this place for events.
Additional Info
Venue Types
Features
- Max Number of People for an Event: 250