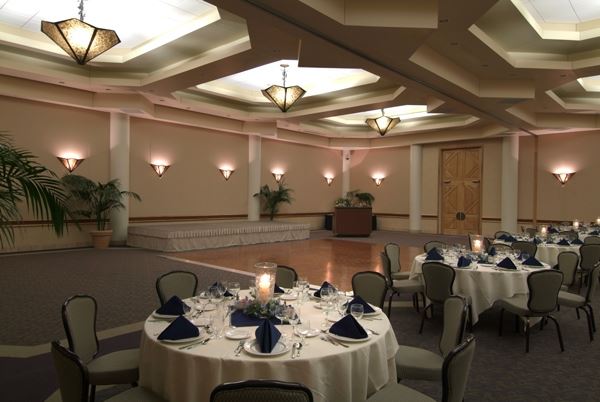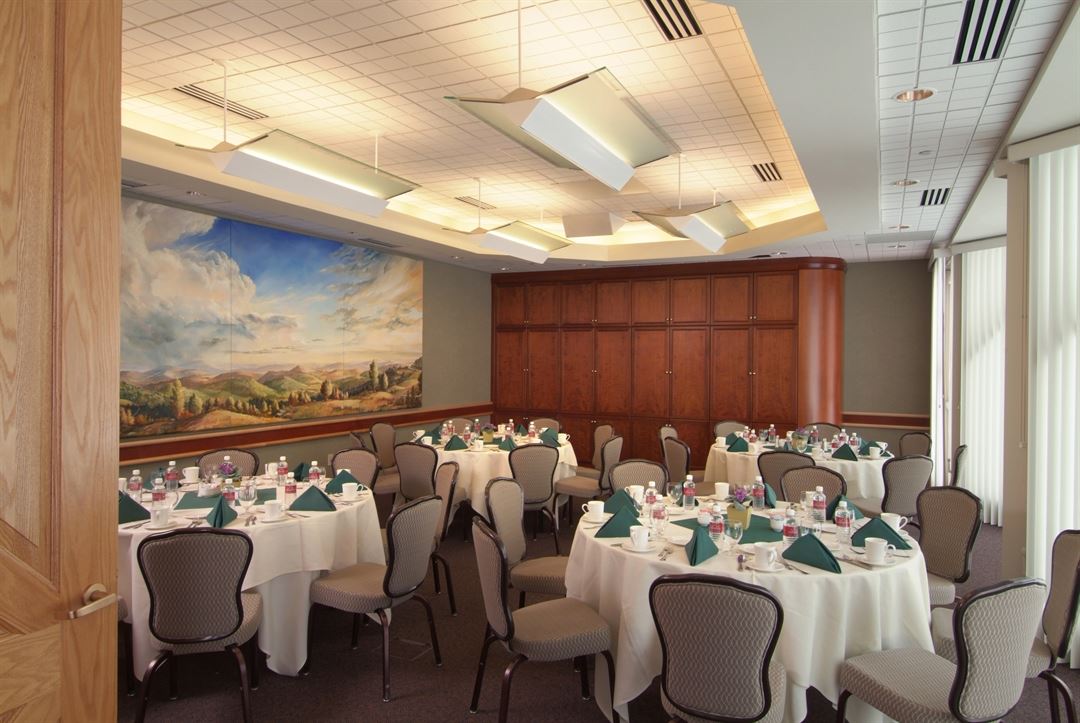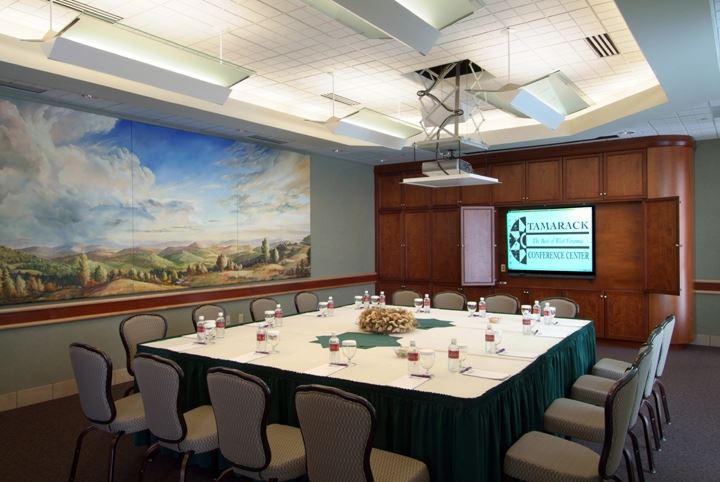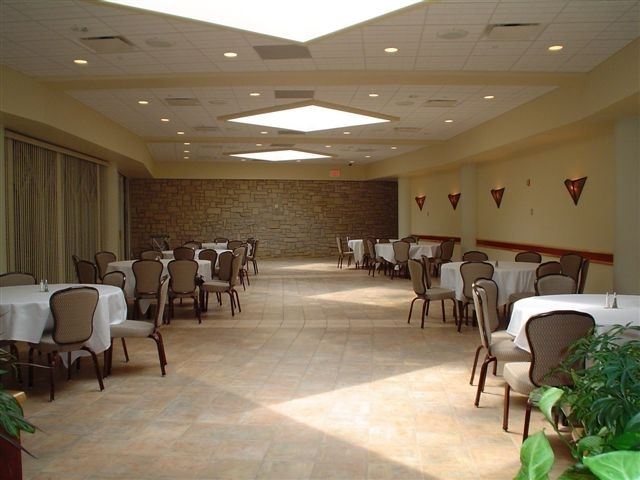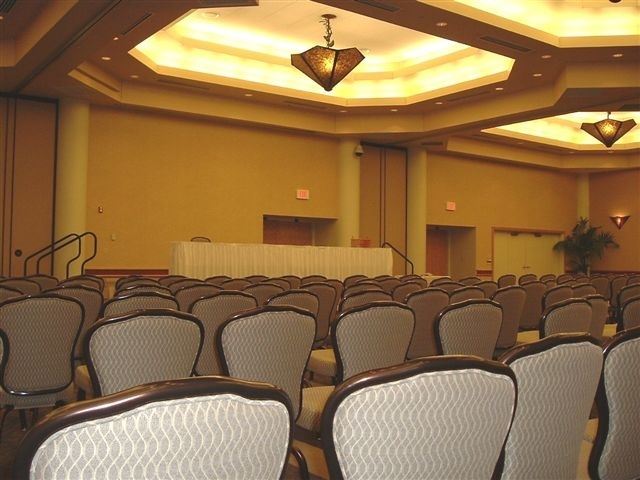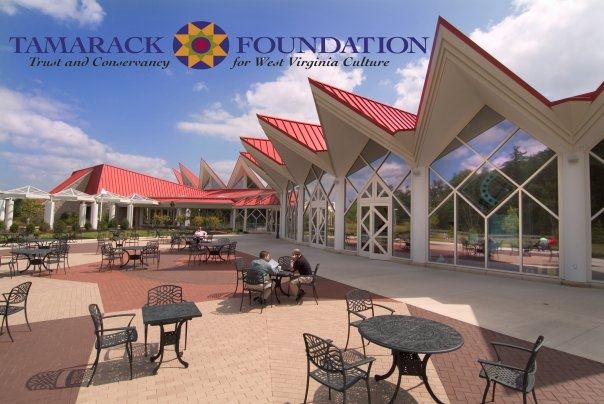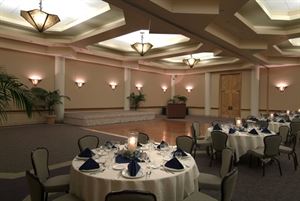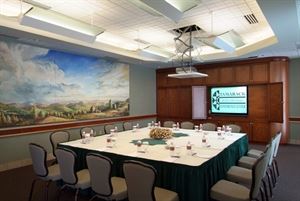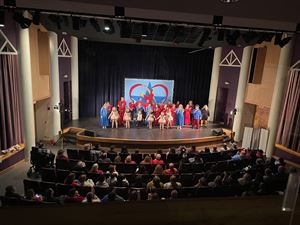Tamarack Conference Center
1 Tamarack Park, Beckley, WV
Capacity: 800 people
About Tamarack Conference Center
Elevate your next event with Tamarack Conference Center!
The perfect West Virginia destination for your event, with multiple hotels close by as well as being conveniently located off Exit 45 off of I-64/77.
Our state-of-the-art venues offer top quality Audio Visual capabilities as well as flexible layouts for the most creative visionboard. The choices are endless with the stately charm of our ballroom to the mountainous views of our outdoor stone terrace to the picturesque skylights in our atrium. Whether you prefer an intimate dining setting or lavish formal soiree, we give our guests the opportunity to customize their events with top level hospitality service. Our Culinary & Banquets Team provide exemplary service with creative menus and enhanced staging to create the most spectacular events.
Event Spaces
Tamarack Ballroom
The Atrium
The Boardroom
The Theater
Venue Types
Amenities
- ADA/ACA Accessible
- Full Bar/Lounge
- Fully Equipped Kitchen
- On-Site Catering Service
- Outdoor Function Area
- Wireless Internet/Wi-Fi
Features
- Max Number of People for an Event: 800
- Total Meeting Room Space (Square Feet): 12,000
