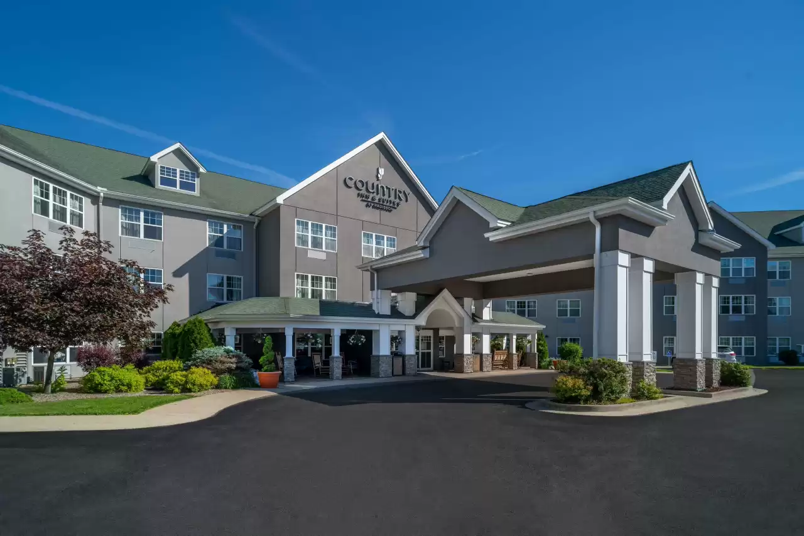
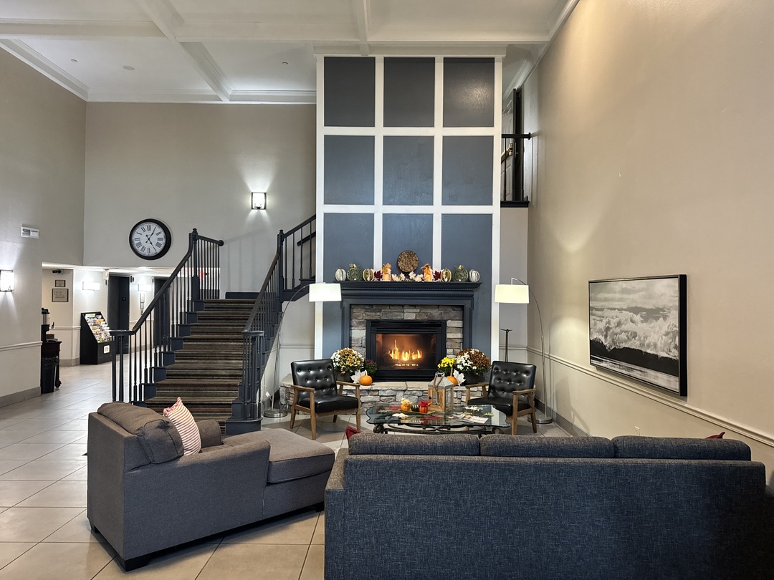
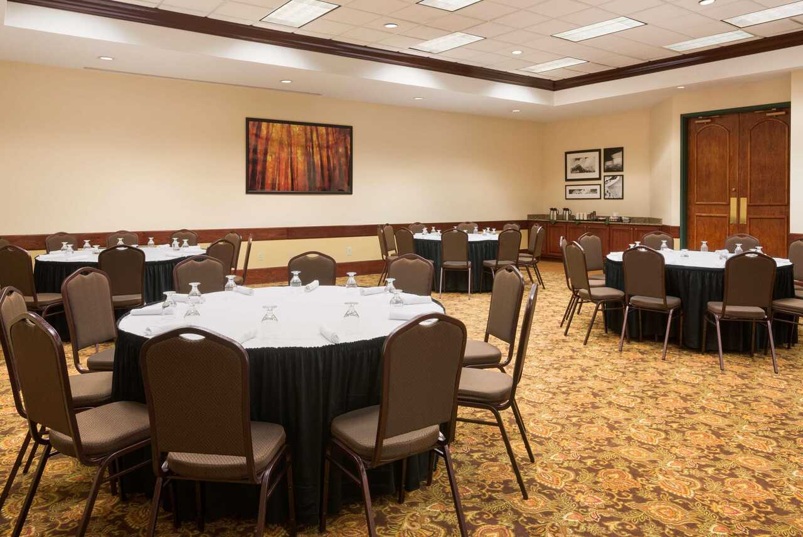
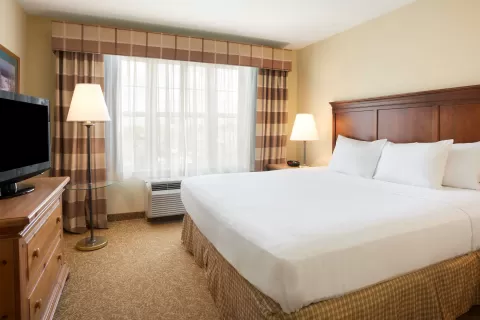
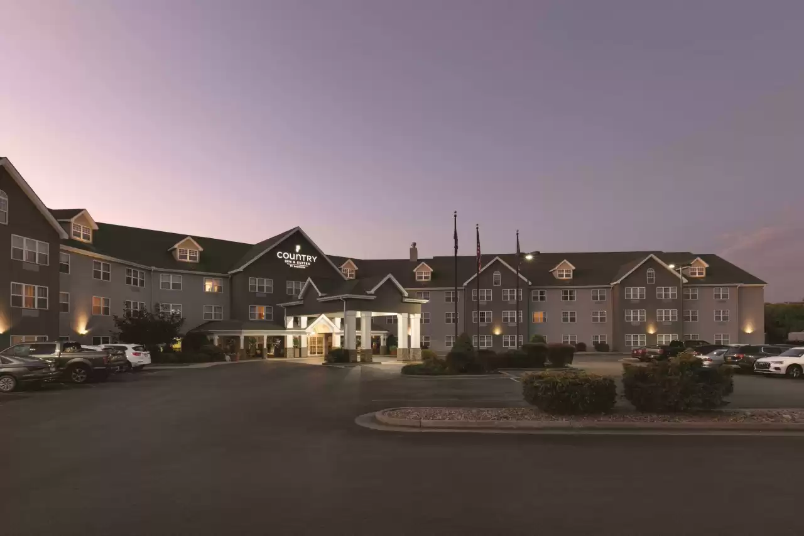

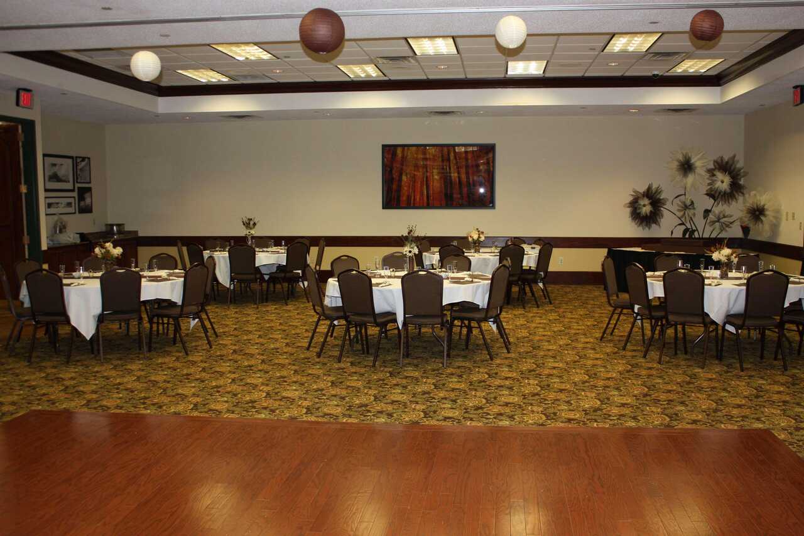
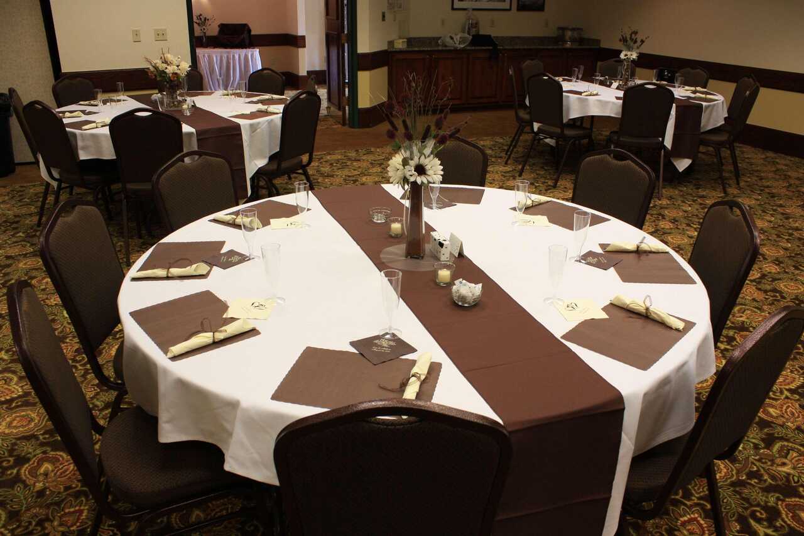
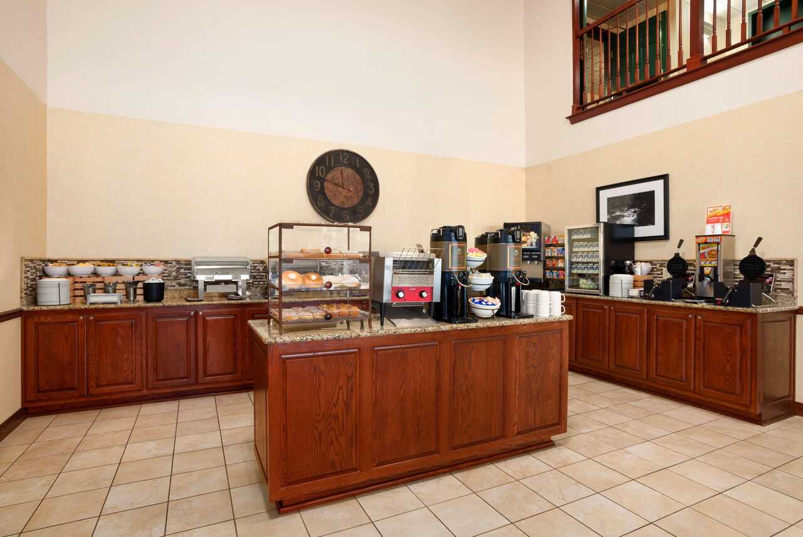
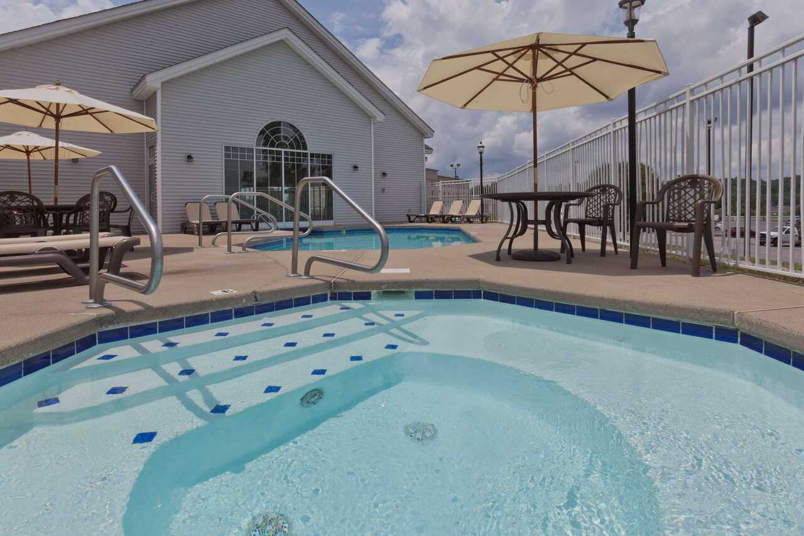
Country Inn & Suites By Radisson, Beckley, WV
2120 Harper Road, Beckley, WV
160 Capacity
$250 to $1,500 / Event
Host an unforgettable event at Country Inn & Suites Beckley, with the Mountaineer Conference Center conveniently located right next door. This versatile venue offers everything you need for success—from productive business meetings to beautiful wedding receptions. Featuring four well-appointed meeting rooms and over 3,100 square feet of flexible space, the conference center can comfortably host up to 160 guests.
Beyond the meeting space, Beckley offers plenty for guests to enjoy. Nearby attractions include Tamarack Marketplace for Appalachian arts and dining, the Beckley Exhibition Coal Mine for a unique underground experience, Little Beaver State Park for outdoor recreation, and the world-class New River Gorge National Park, just a short drive away. With shopping, culture, history, and outdoor adventure all close by, guests will be tempted to extend their stay.
Paired with the warm hospitality and comfortable accommodations of Country Inn & Suites, your event becomes more than a gathering—it’s a memorable destination experience.
Event Pricing
Mountaineer Ballroom Pricing
150 people max
$700 - $1,500
per event
Shenandoah Meeting Room
60 people max
$250 - $500
per event
Blue Ridge Meeting Room
60 people max
$250 - $500
per event
Appalachian Meeting Room
60 people max
$250 - $500
per event
Event Spaces
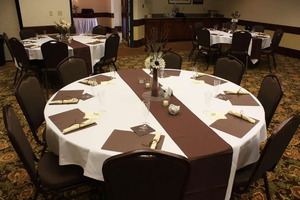
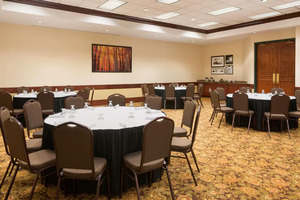
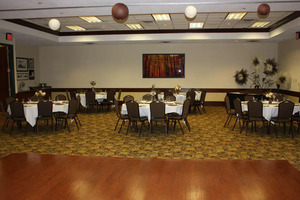
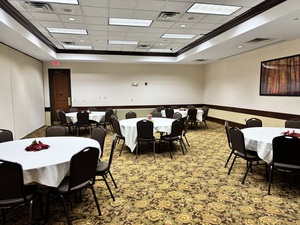
Additional Info
Venue Types
Amenities
- ADA/ACA Accessible
- Indoor Pool
- Outdoor Pool
- Outside Catering Allowed
- Wireless Internet/Wi-Fi
Features
- Max Number of People for an Event: 160
- Number of Event/Function Spaces: 3
- Special Features: The Mountaineer Conference Center Ballroom can be set as three conference rooms for 60 guests each or as a full ballroom with a dance floor for 160, offering versatile space for meetings or celebrations.
- Total Meeting Room Space (Square Feet): 3,200
- Year Renovated: 2013