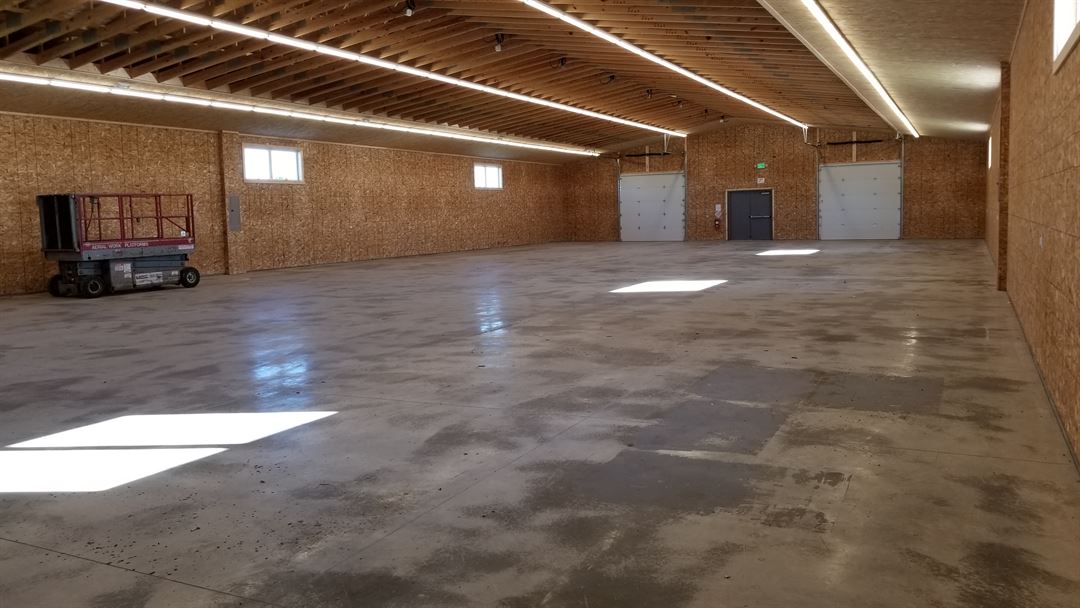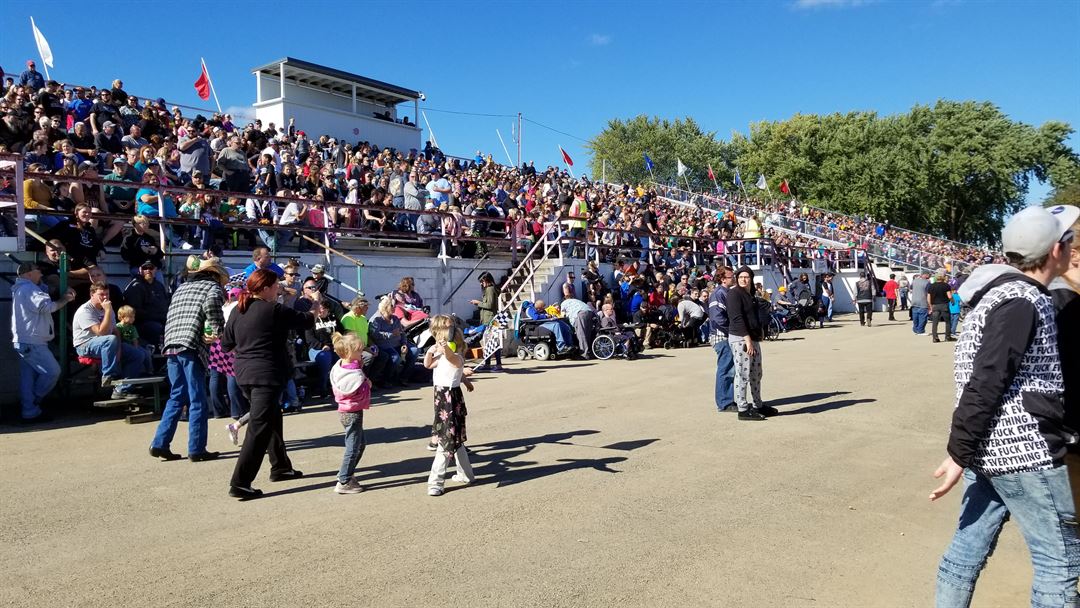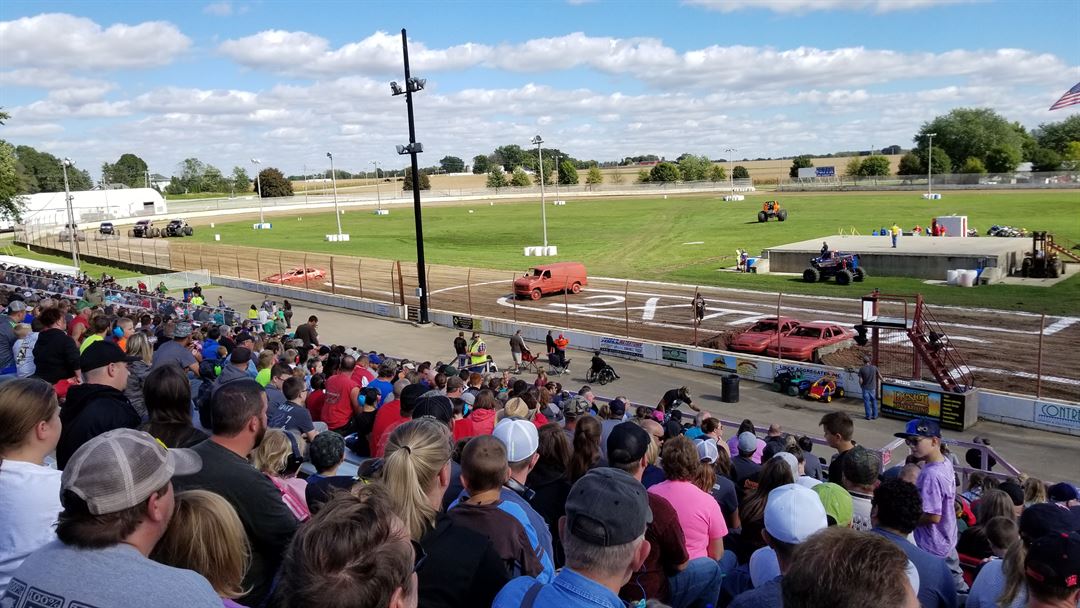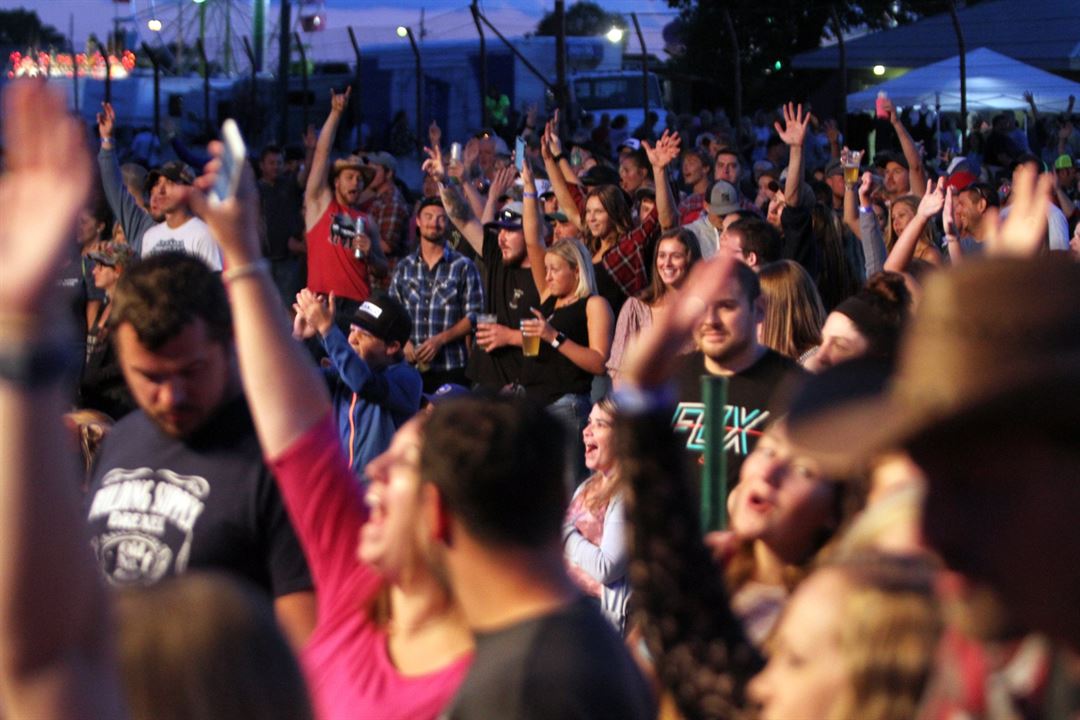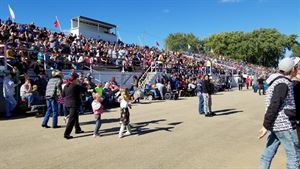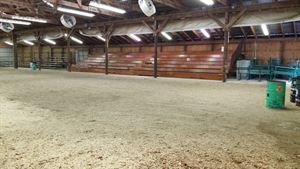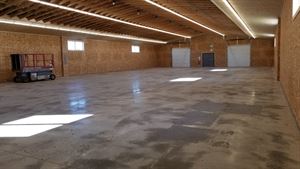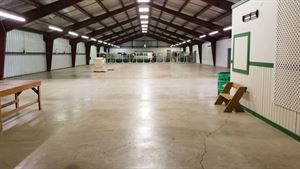Dodge County Fairgrounds
N6885 High Point Road, Beaver Dam, WI
Capacity: 10,000 people
About Dodge County Fairgrounds
Attention Event Promoters – Are you looking for a place to host your next event? Rent the Dodge County Fairgrounds!
The Dodge County Fairgrounds has many benefits including;
Private 75 acre facility
Two large grandstands
Restroom building with showers
Multi-purpose buildings and barns
Concession stand
Netwurx WIFI High-speed Internet
RV hook-ups....and more!
Contact us today!
Event Pricing
Livestock Auction Arena
Attendees: 1-600
| Pricing is for
meetings
only
Attendees: 1-600 |
$350
/event
Pricing for meetings only
Youth and Commercial Building Rental
Attendees: 1-300
| Deposit is Required
| Pricing is for
all event types
Attendees: 1-300 |
$500
/event
Pricing for all event types
Key: Not Available
Availability
Last Updated: 2/5/2024
Select a date to Request Pricing
Event Spaces
Grandstand
Livestock Auction Arena
Commercial Building
Youth Building
Venue Types
Amenities
- ADA/ACA Accessible
- On-Site Catering Service
- Outdoor Function Area
- Outside Catering Allowed
- Wireless Internet/Wi-Fi
Features
- Max Number of People for an Event: 10000
- Number of Event/Function Spaces: 7
- Special Features: Highspeed Wireless Internet and RV Connections throughout the park

