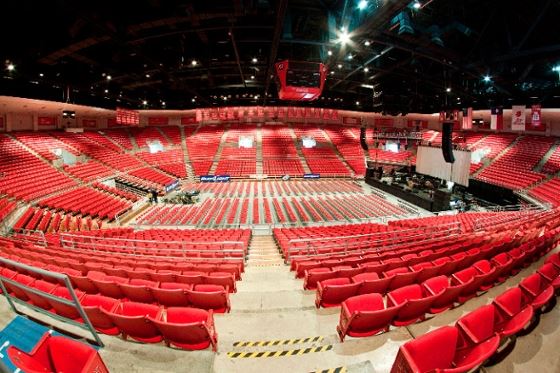
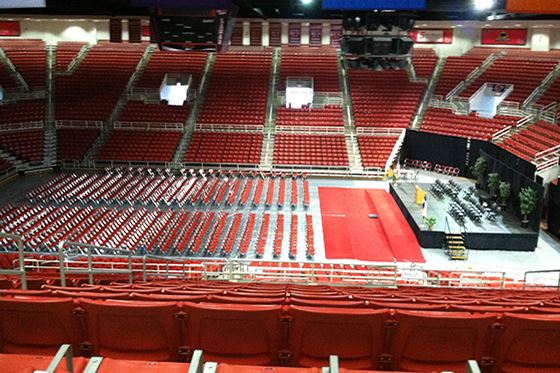
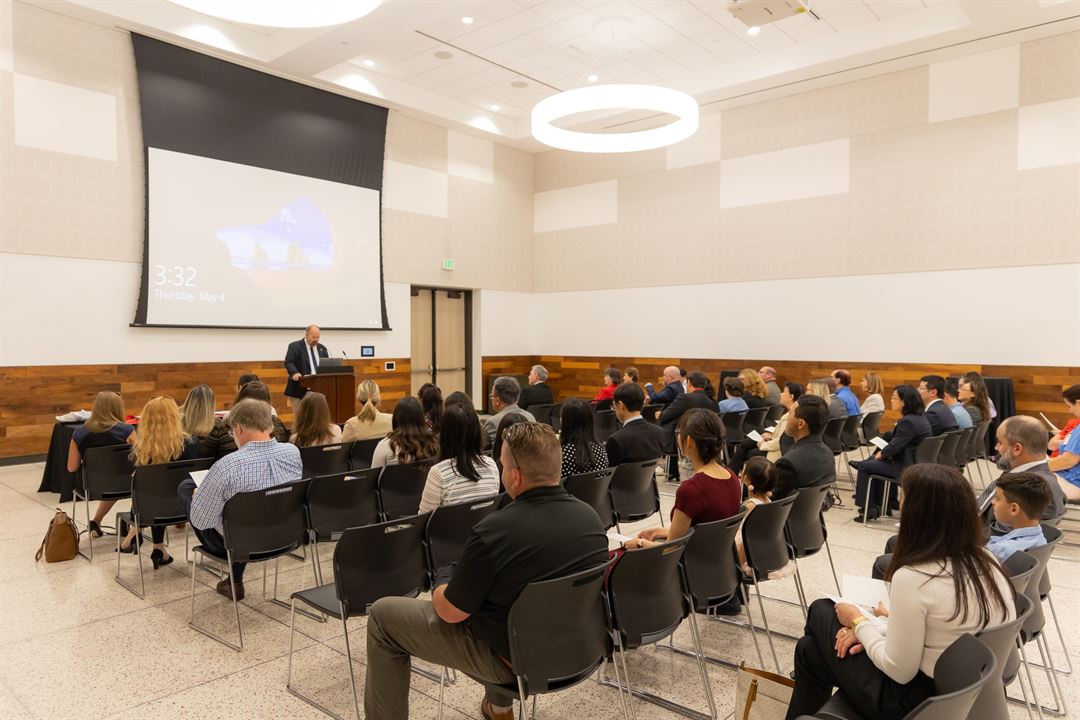
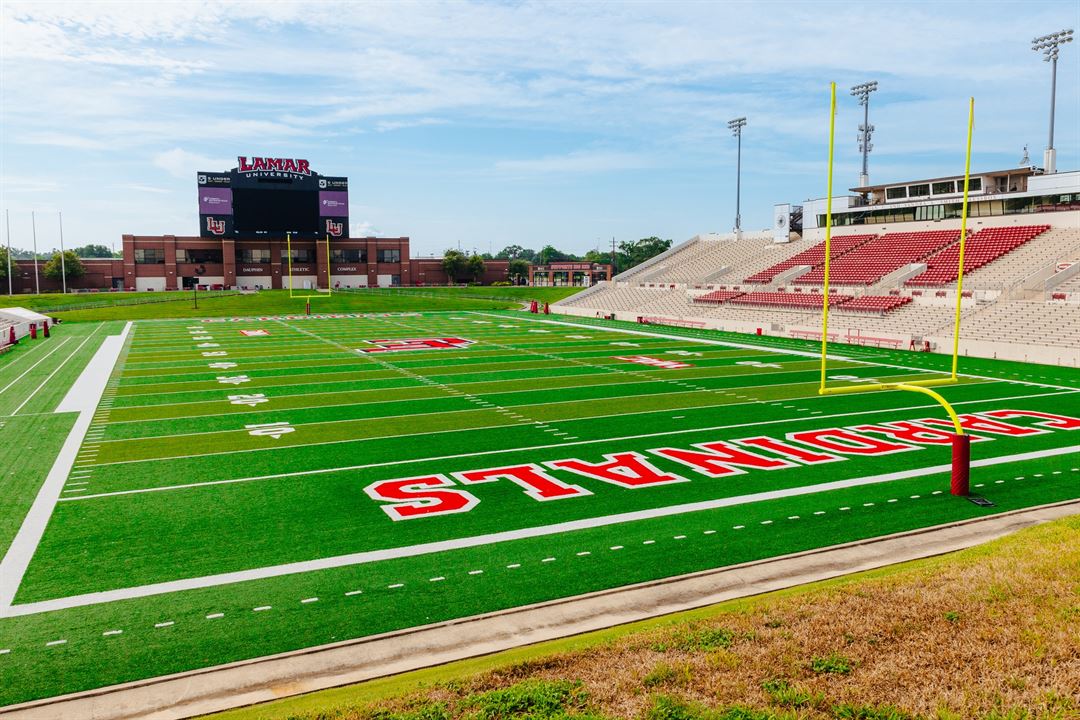
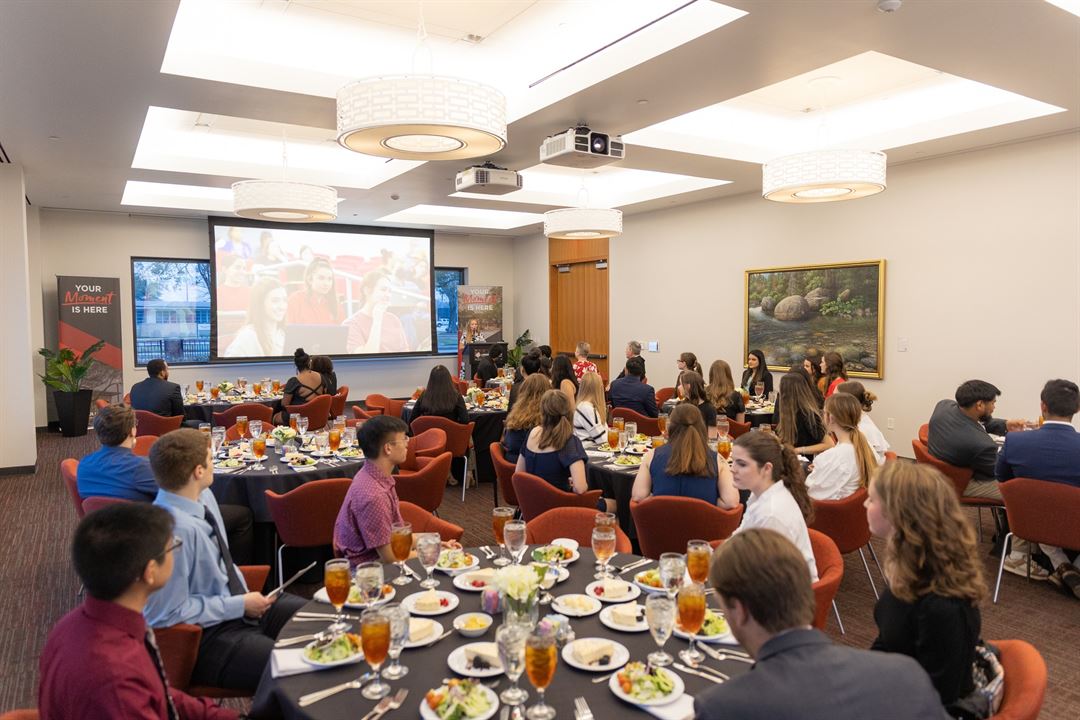





Lamar University Reception Center
855 Jim Gilligan Way, Beaumont, TX
3,530 Capacity
The Lamar University Event Center consists of three rooms on the eighth floor of the Mary and John Gray Library. The entire floor has ceiling to floor walls of glass which overlook the campus and the city of Beaumont. Because of limited furniture inventory, maximum capacity for each room varies based upon desired layout in adjacent rooms. See inventory list at the bottom of this page.
Event Spaces


Additional Info
Neighborhood
Venue Types
Features
- Max Number of People for an Event: 3530