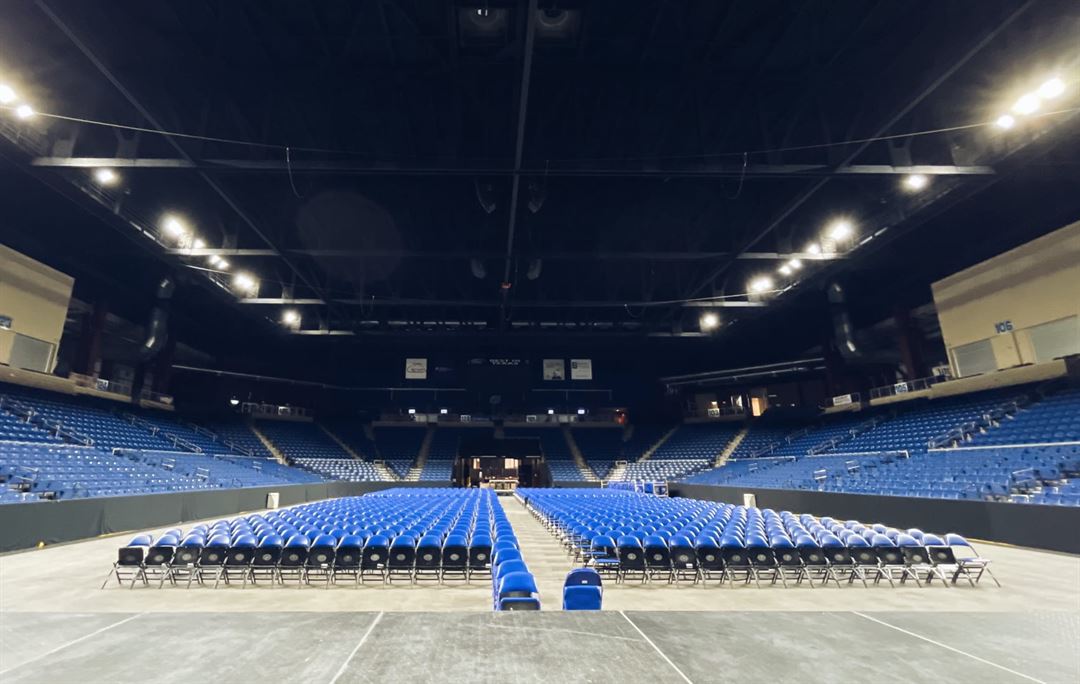
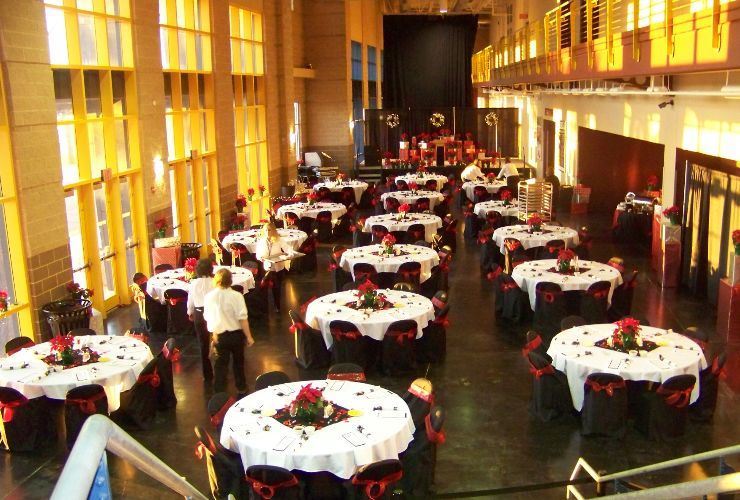
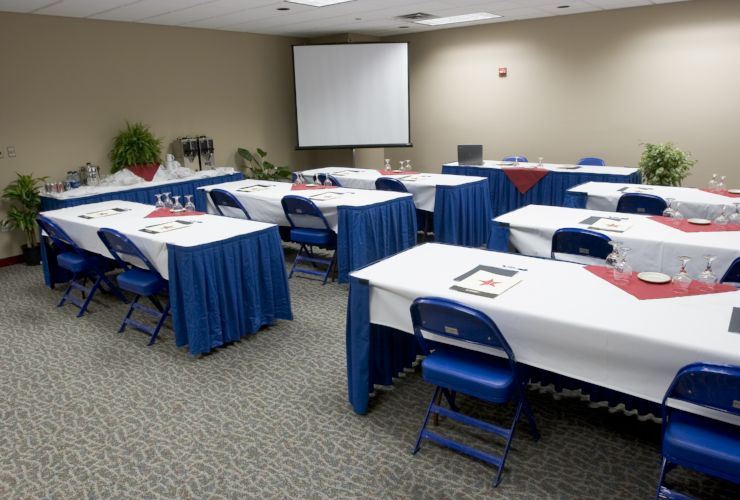
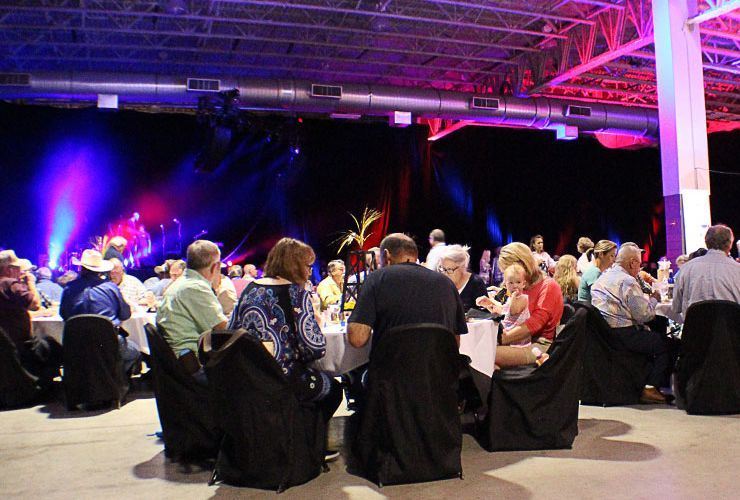
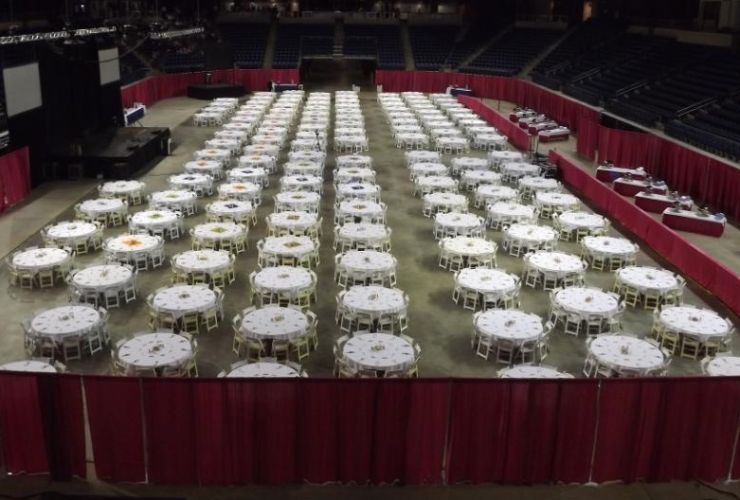













Ford Park Entertainment Complex
5115 Interstate 10 S, Beaumont, TX
1,000 Capacity
Ford Park offers a variety of spaces that can be transformed and designed for sit-down dinners and receptions for parties of 100 to over 1,000. We can accommodate any type of event, from weddings to meetings, and everything in between.
Together, we can find a deal that is right for you and make your event a success. Our in-house catering department has packages and custom menus that will satisfy any special event. Our goal is to provide you with an excellent, all in one experience to make the planning and execution of your event as seamless as possible, and a successful event you and your guests will never forget. Contact us to book an event!
Event Spaces
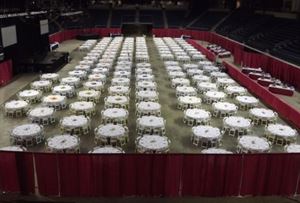
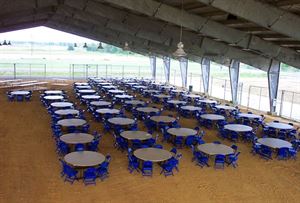
General Event Space
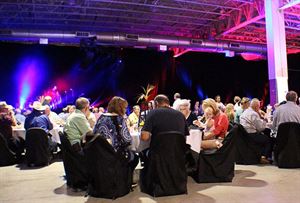
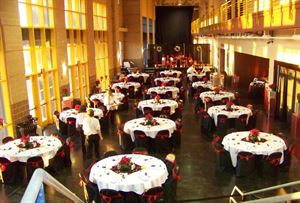
Additional Info
Neighborhood
Venue Types
Amenities
- On-Site Catering Service
Features
- Max Number of People for an Event: 1000
- Total Meeting Room Space (Square Feet): 838,000