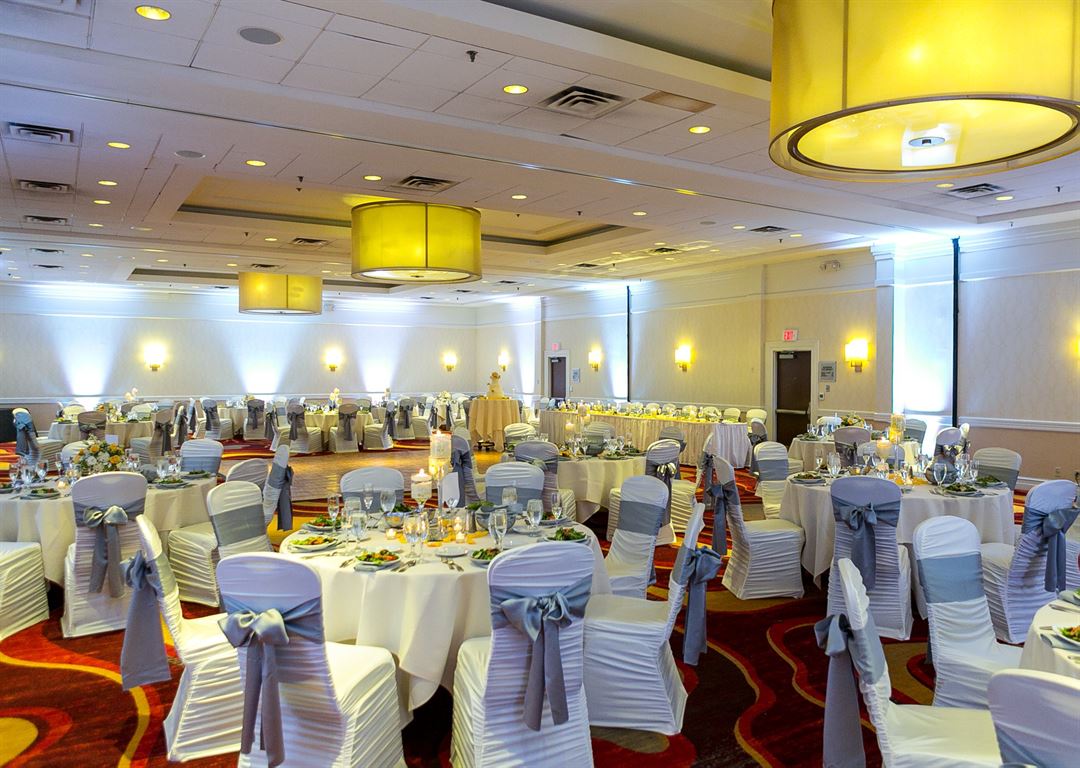
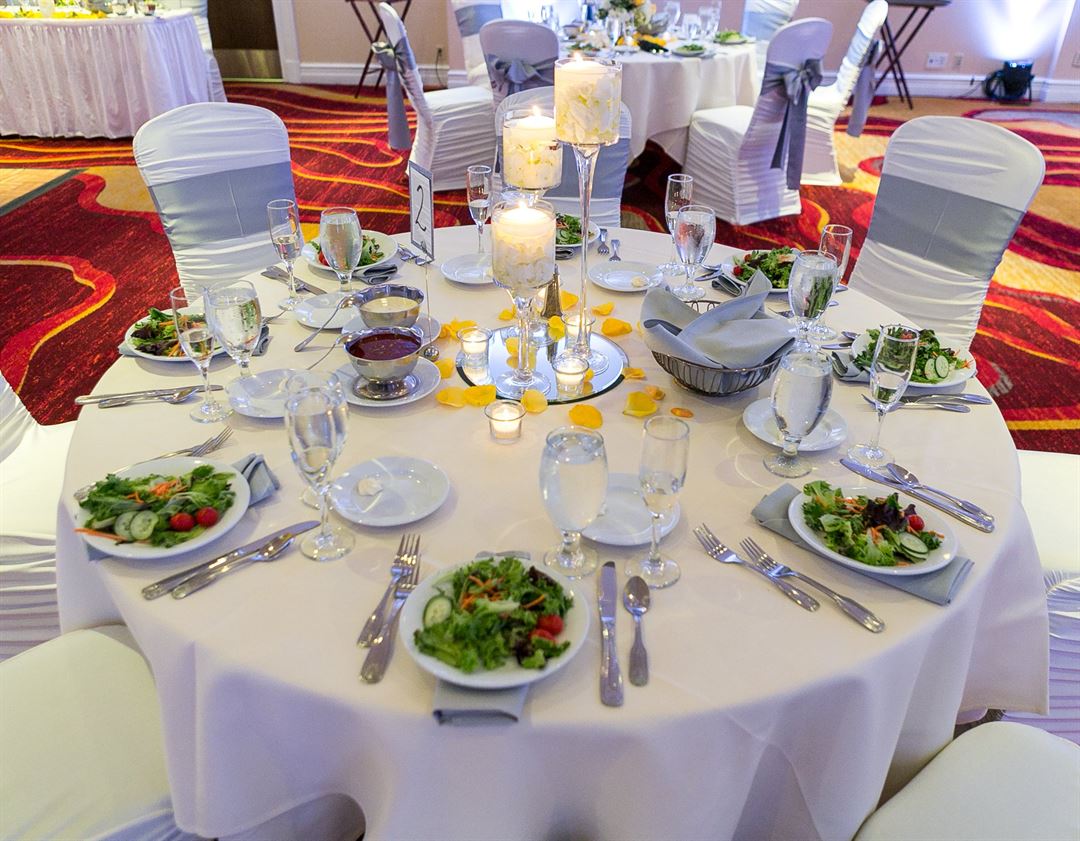
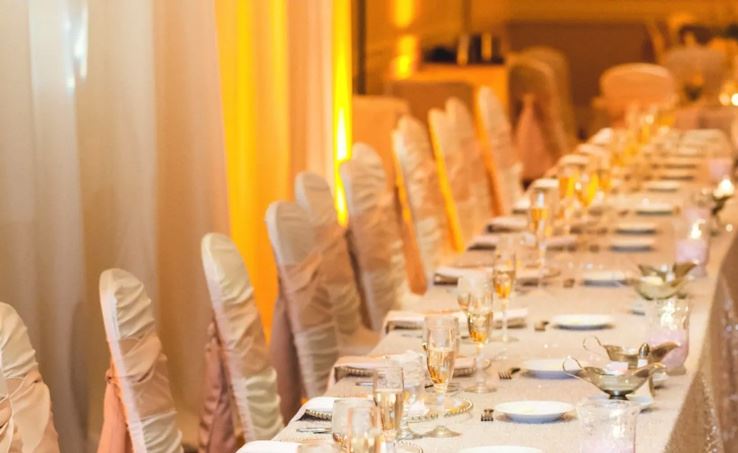
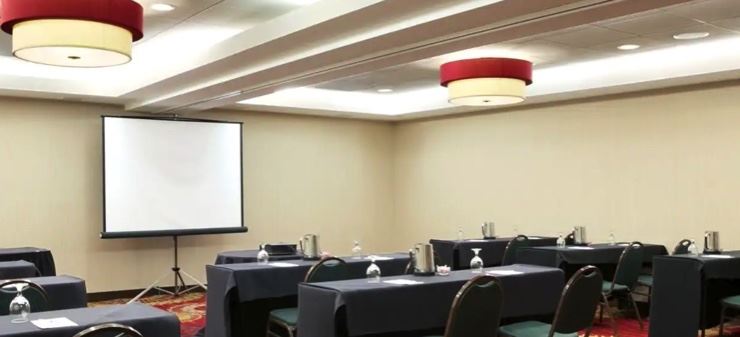
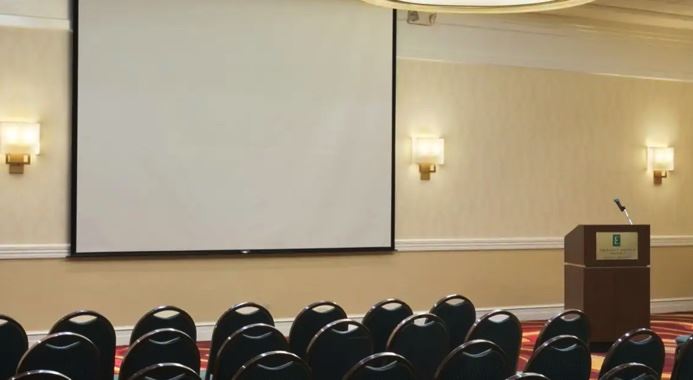


























Embassy Suites Cleveland - Beachwood
3775 Park East Drive, Beachwood, OH
500 Capacity
$500 to $15,000 / Wedding
All-Suite Hotel located 15 miles from downtown & 22 miles from Hopkins Int'l Airport. Host an event with up to 500 guests with the help of our expert planners. We have pillarless ballrooms, pre-function spaces with elegant water features, free WiFi, and A/V technology.
Event Pricing
Pricing varies and will depend on size of event
10 - 350 people
$500 - $15,000
per event
Availability (Last updated 12/23)
Event Spaces







Additional Info
Venue Types
Amenities
- ADA/ACA Accessible
- Indoor Pool
- On-Site Catering Service
- Wireless Internet/Wi-Fi
Features
- Max Number of People for an Event: 500
- Number of Event/Function Spaces: 8
- Total Meeting Room Space (Square Feet): 4,680
- Year Renovated: 2013