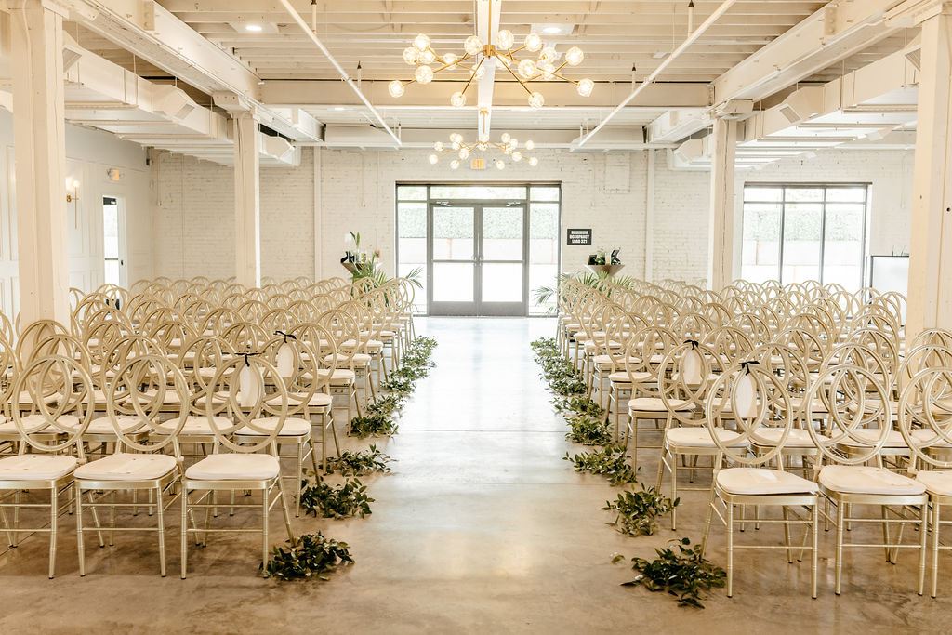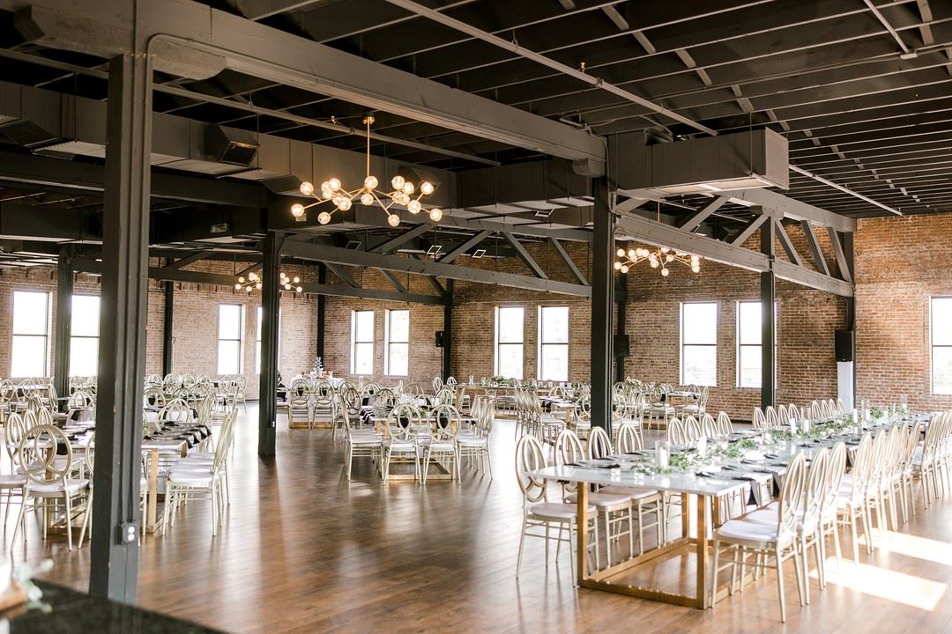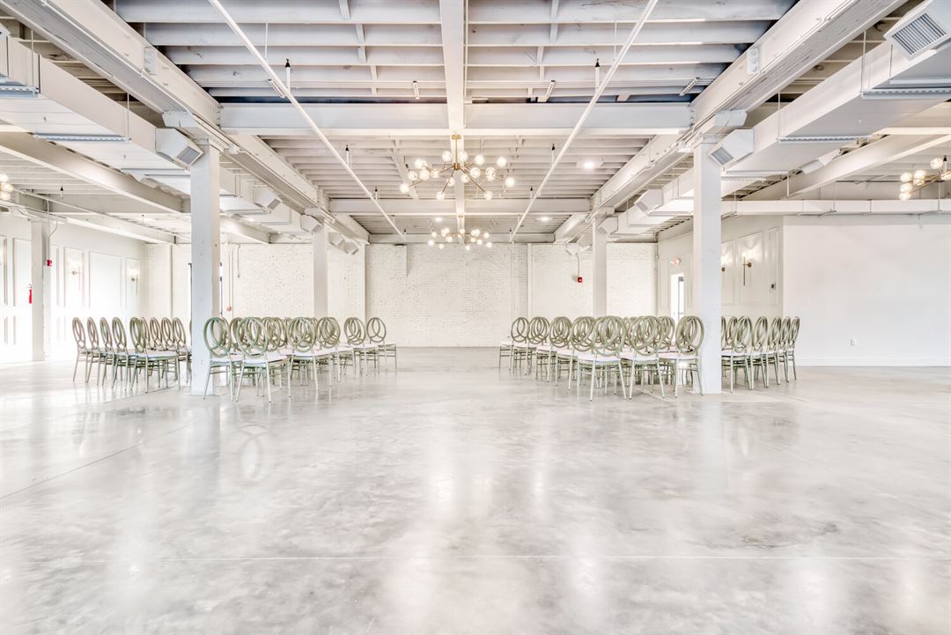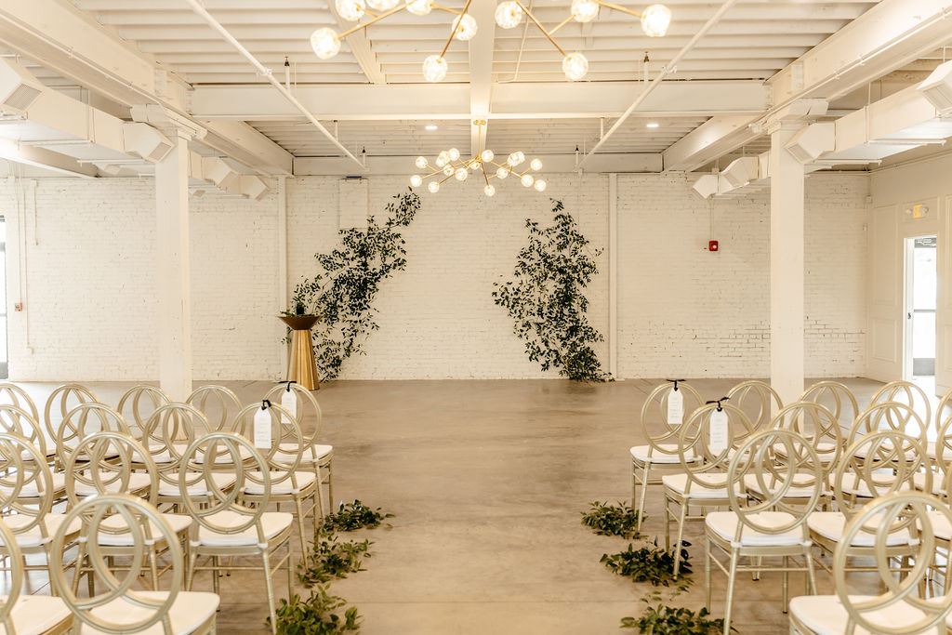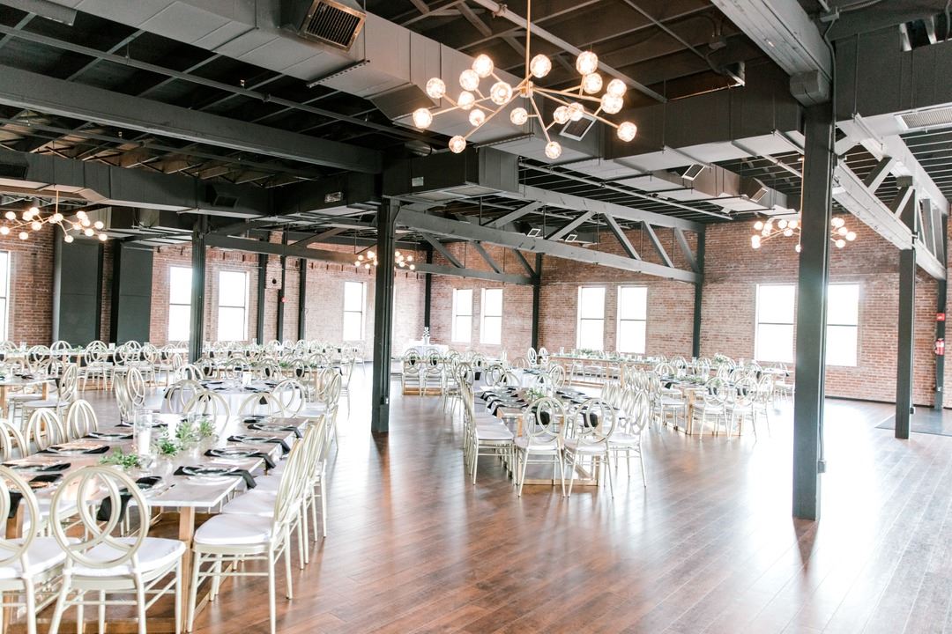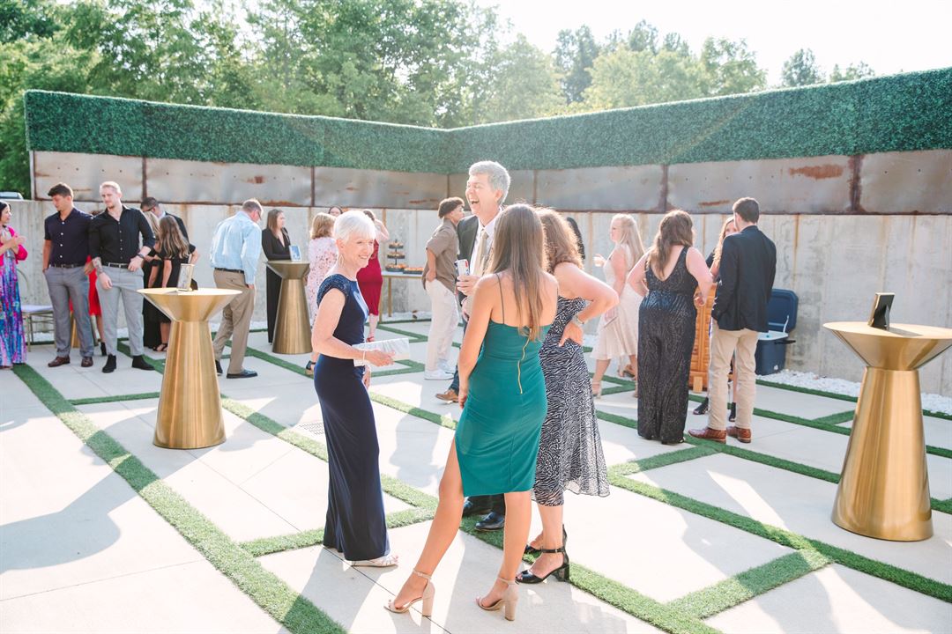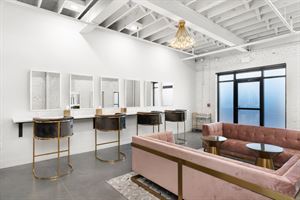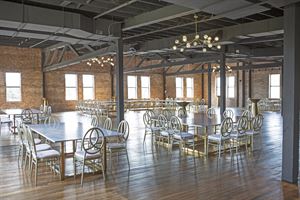About The Monarch
The Monarch, located in the heart of middle Tennessee, is a historic venue like no other. We offer 15000+ square feet of raw space on two floors, as well as two private outdoor spaces.
Event Pricing
2024 Events
Attendees: 0-250
| Deposit is Required
| Pricing is for
all event types
Attendees: 0-250 |
$4,250 - $5,250
/event
Pricing for all event types
Event Spaces
Brides Suite
Grooms Suite
Main Hall First Floor
Main Hall Second Floor
Venue Types
Amenities
- ADA/ACA Accessible
- Outdoor Function Area
- Outside Catering Allowed
- Wireless Internet/Wi-Fi
Features
- Max Number of People for an Event: 250
- Total Meeting Room Space (Square Feet): 15,000
- Year Renovated: 2020
