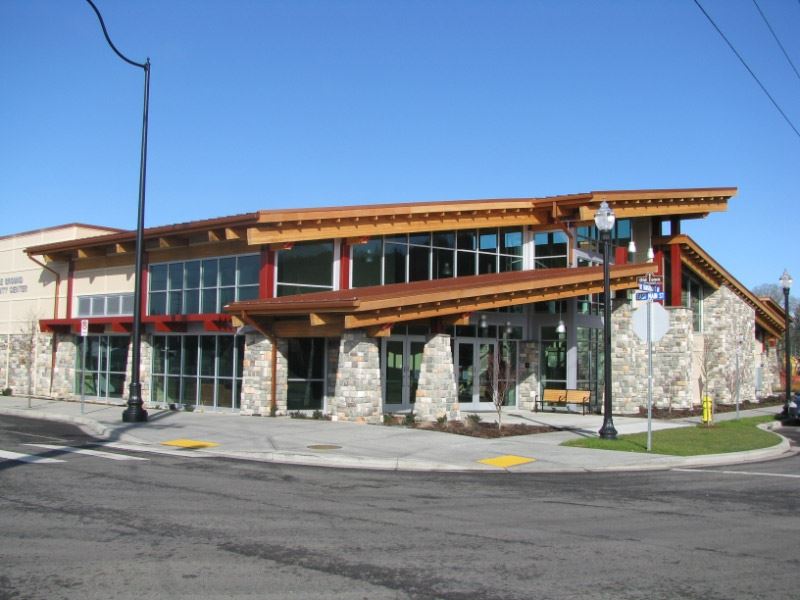
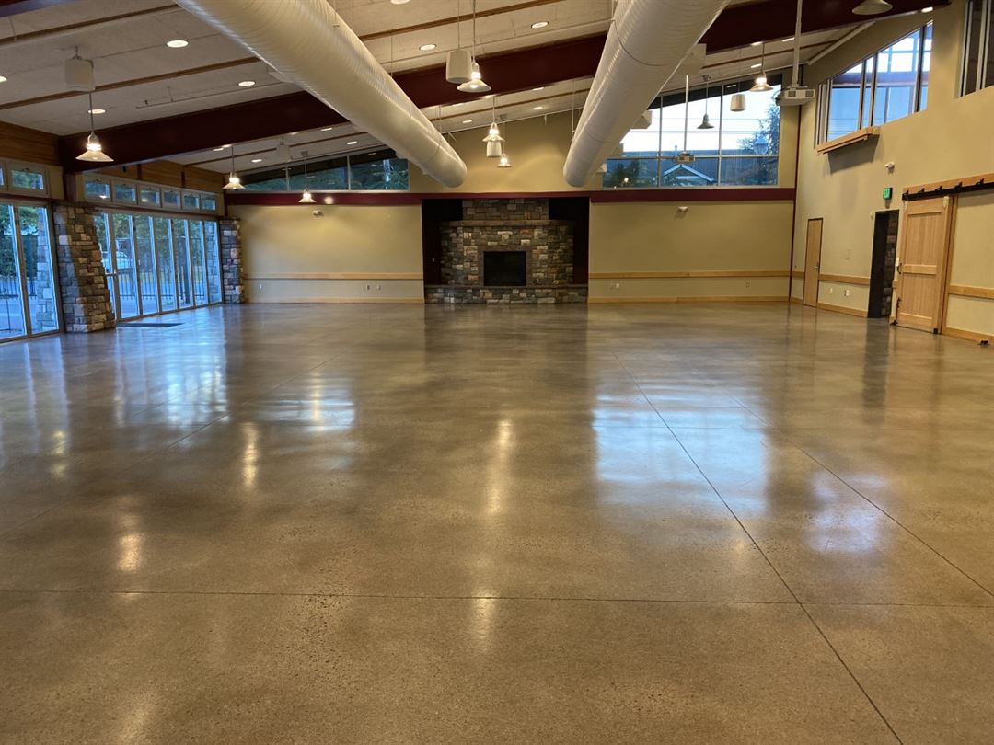
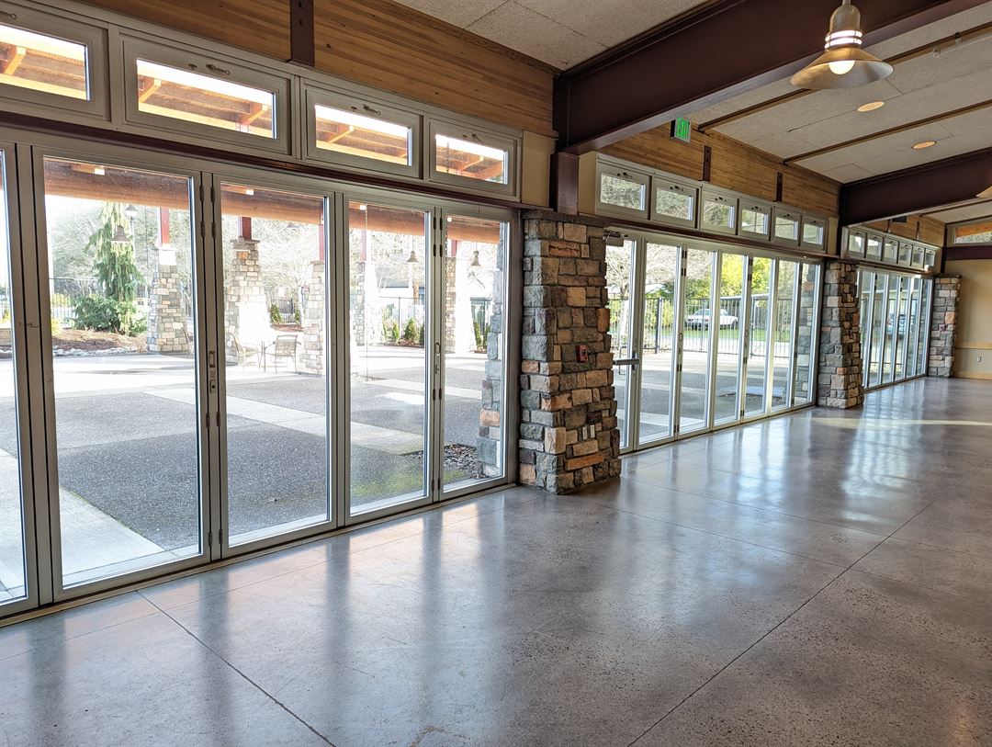
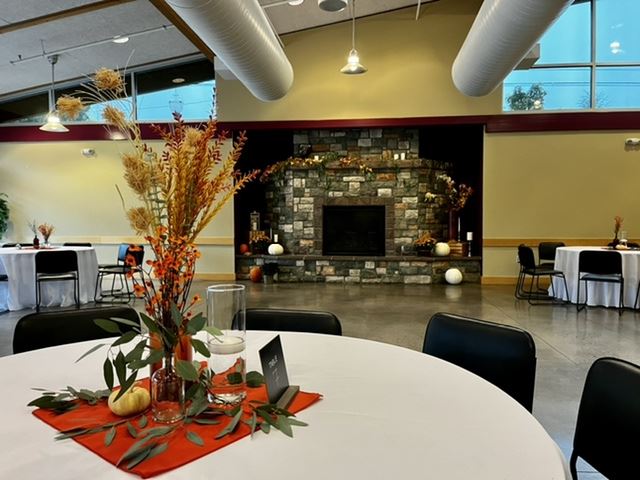
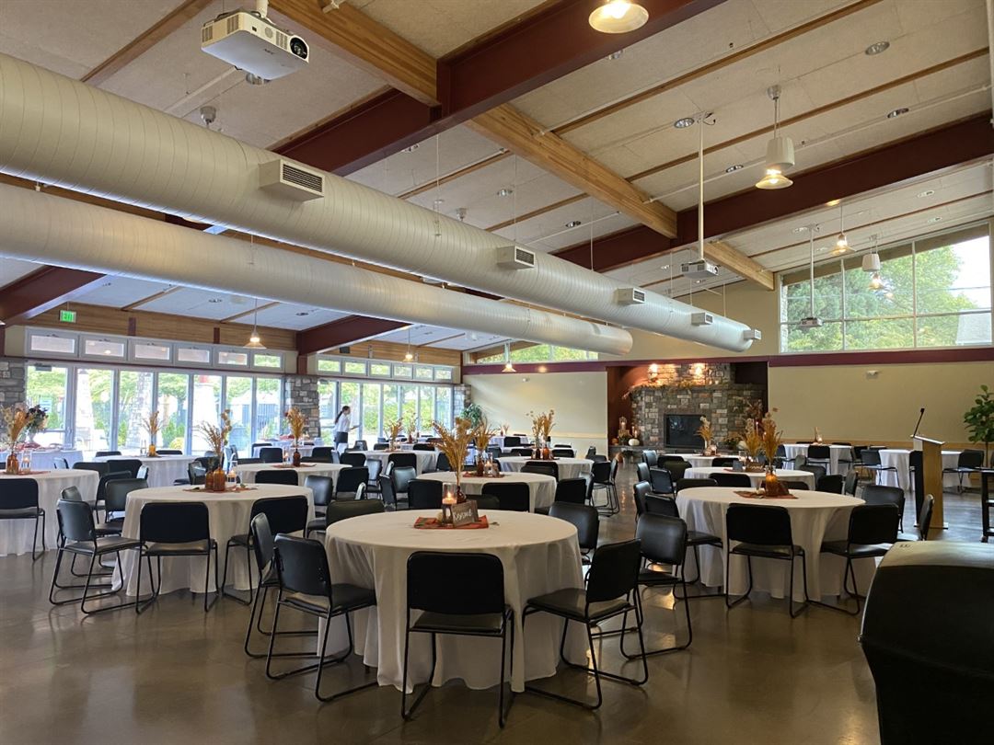








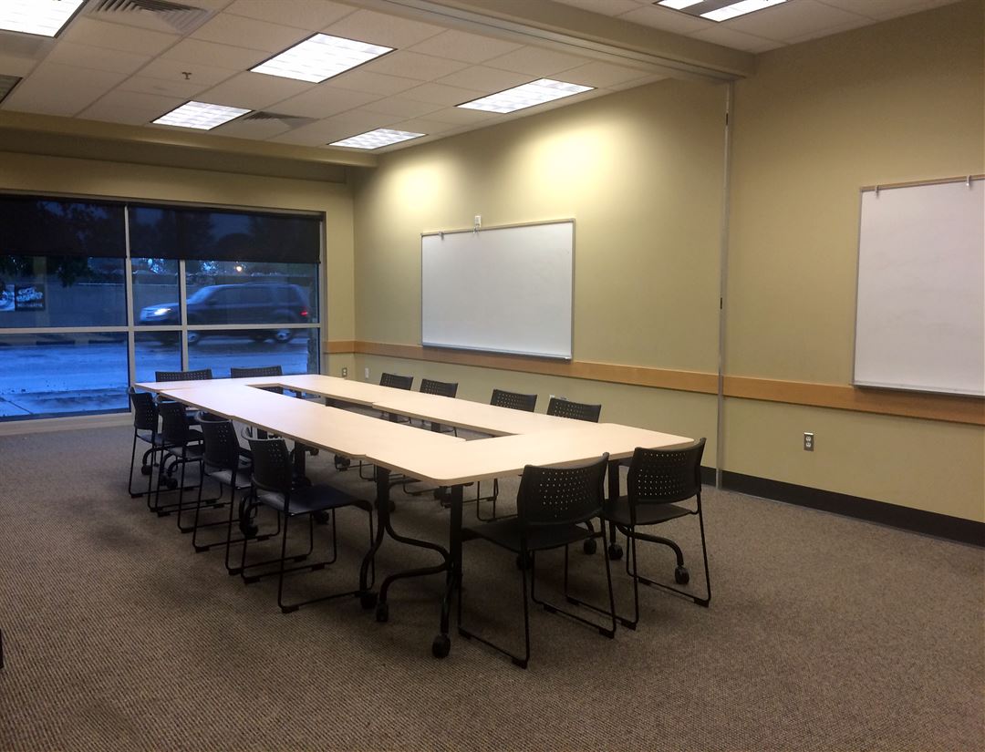
Battle Ground Event Center
912 E. Main Street, Battle Ground, WA
300 Capacity
$220 to $960 / Wedding
The Battle Ground Event Center is the perfect venue for most any occasion. A contemporary northwest lodge style facility offers three rooms with ample features and amenities.
Event Pricing
Woodin Creek Meeting Room
30 people max
$35 per hour
Moulton Falls Room
70 people max
$55 per hour
Lewis River Reception Hall
300 people max
$140 - $175
per hour
Battle Ground Community Center - Entire Building Rental (all 3 rooms.)
400 people max
$220 - $240
per hour
Event Spaces
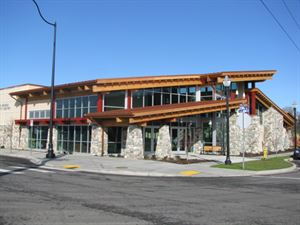
General Event Space
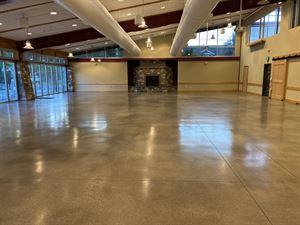
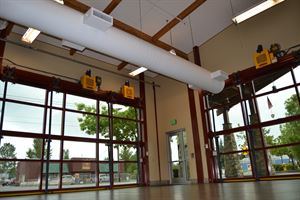
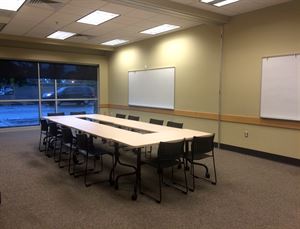
Recommendations
Quinceañera
— An Eventective User
It was amazing experience! Thank you !
Great event venue!
— An Eventective User
We held a wedding ceremony and reception at BG Community Center on December 1st. The space is very open and inviting; it is appropriate for all types of events and is easy to decorate. The space is well laid out and very accessible. Staff are very helpful and accommodating. I will definitely use it for future events.
Additional Info
Venue Types
Amenities
- ADA/ACA Accessible
- Fully Equipped Kitchen
- Outdoor Function Area
- Outside Catering Allowed
- Wireless Internet/Wi-Fi
Features
- Max Number of People for an Event: 300
- Number of Event/Function Spaces: 3
- Total Meeting Room Space (Square Feet): 5,267
- Year Renovated: 2008