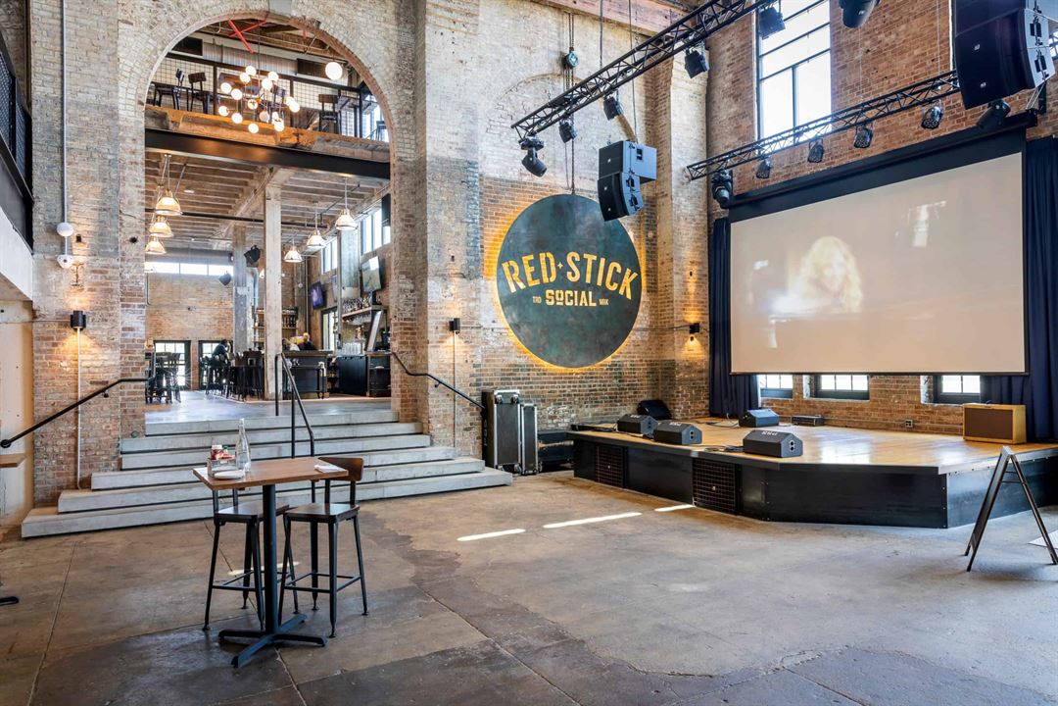
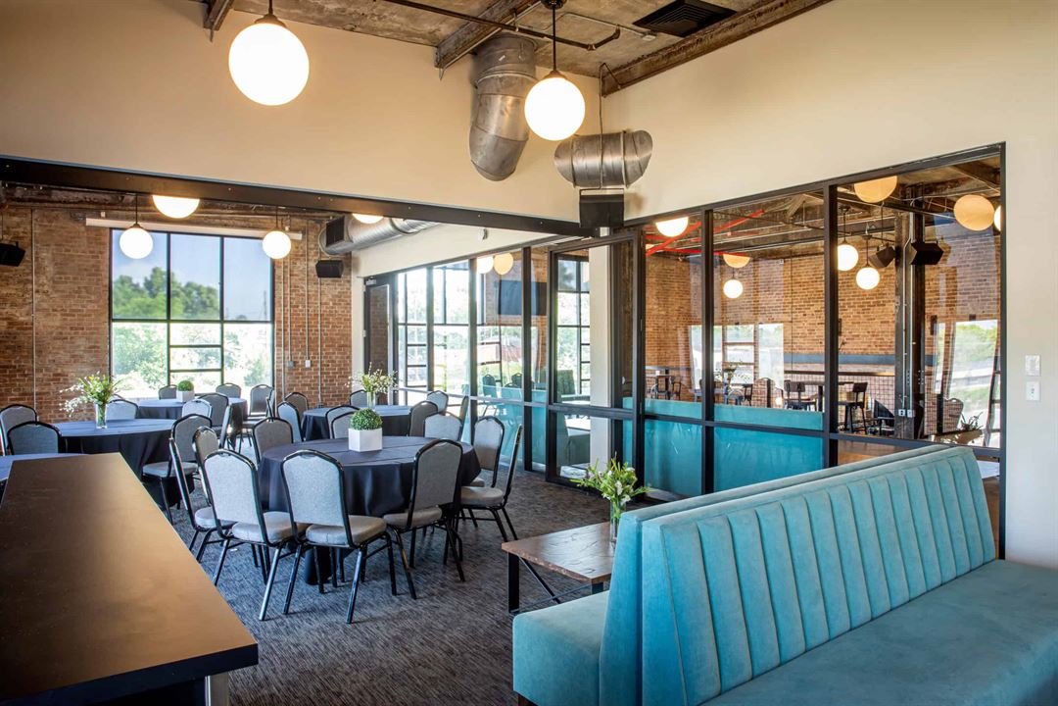
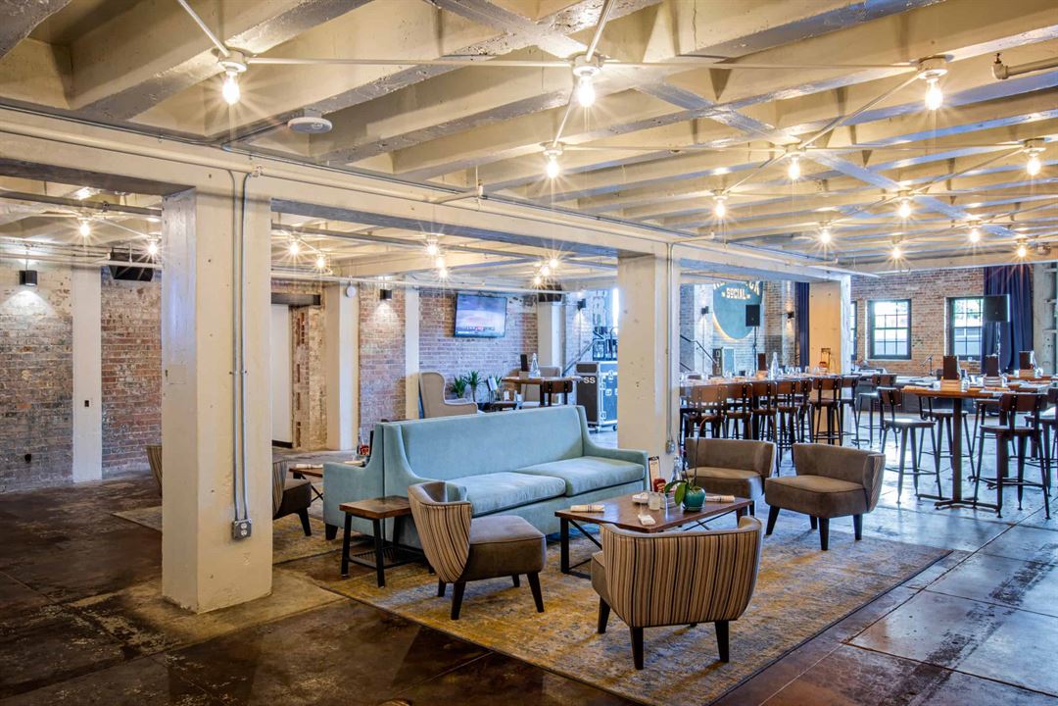
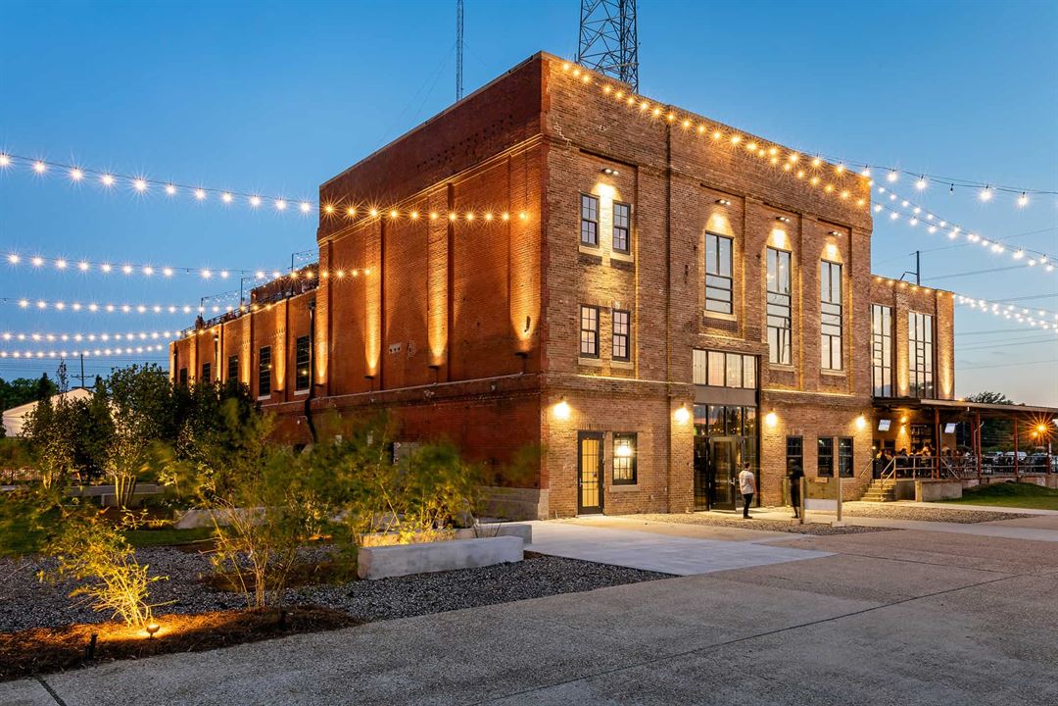
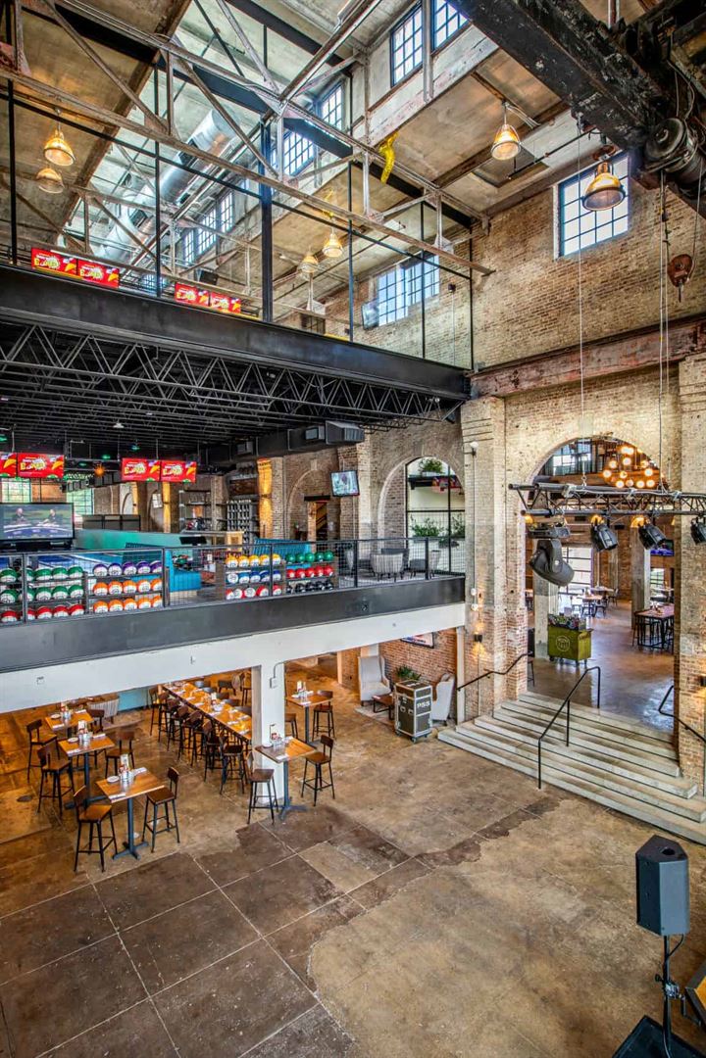















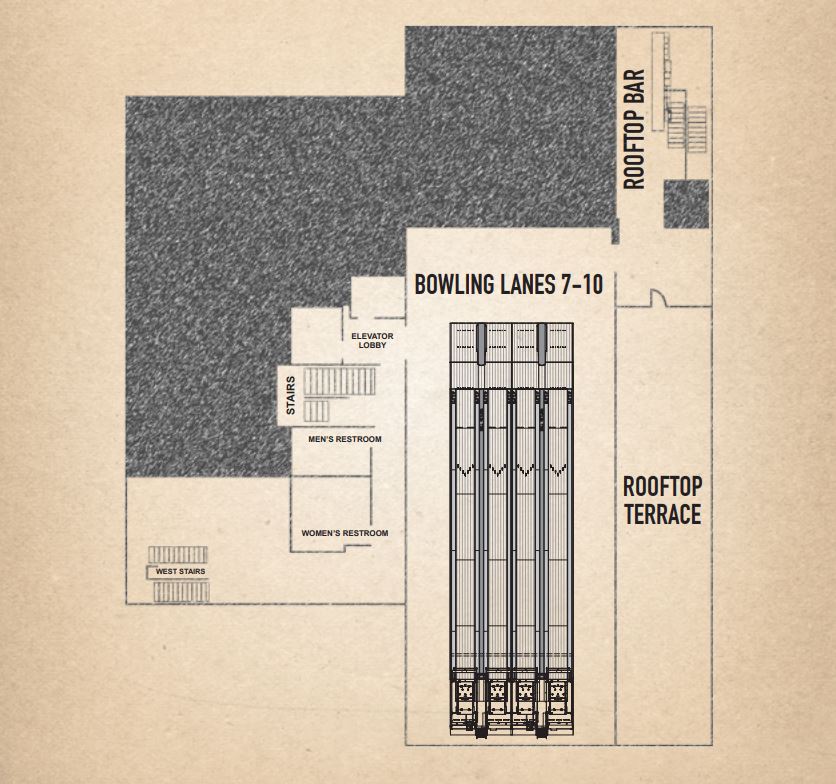
Red Stick Social
1503 Government St, Baton Rouge, LA
950 Capacity
$300 to $10,000 for 50 Guests
Red Stick Social is a historic 5-story entertainment venue, bowling alley, community gathering space, and restaurant all rolled into one fantastic location. Let us host your birthday party, anniversary celebration, corporate meeting, or any other event you have in mind! Full service catering and alcoholic beverage service provided. Delicious menu options, house sound system, audio visual, indoor-outdoor seating, and a pet friendly beer garden are waiting for you. Contact us to learn more about hosting your private event here.
Event Pricing
Room Rental (includes Bowling if applicable)
500 people max
$300 - $2,500
per event
Catering Per Person Pricing
950 people max
$20 - $65
per person
Full Buyout Room Rental (Entire Venue)
950 people max
$4,000 - $10,000
per event
Event Spaces
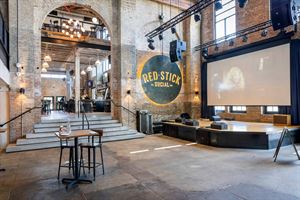
General Event Space

Bowling Alley
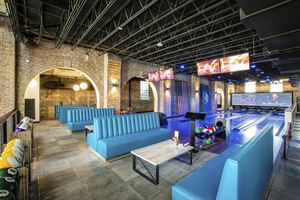
Bowling Alley
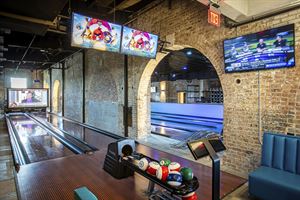
Bowling Alley
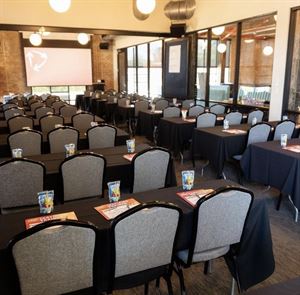
Banquet Room
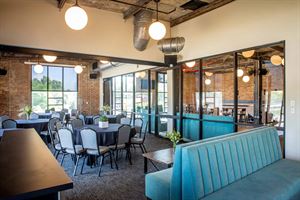
Banquet Room
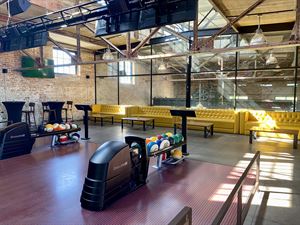
General Event Space
Additional Info
Neighborhood
Venue Types
Amenities
- ADA/ACA Accessible
- Full Bar/Lounge
- Fully Equipped Kitchen
- On-Site Catering Service
- Outdoor Function Area
- Wireless Internet/Wi-Fi
Features
- Max Number of People for an Event: 950
- Number of Event/Function Spaces: 7
- Special Features: Industrial Design Bowling Alleys Fully-equipped Stage Conference Room Audio Visual - projector, screens, microphone, built-in speakers, & podium House Sound System Rooftop Terrace Covered Outdoor Patio & Beer Garden Crawfish Boils Concerts Four Bars
- Year Renovated: 2019