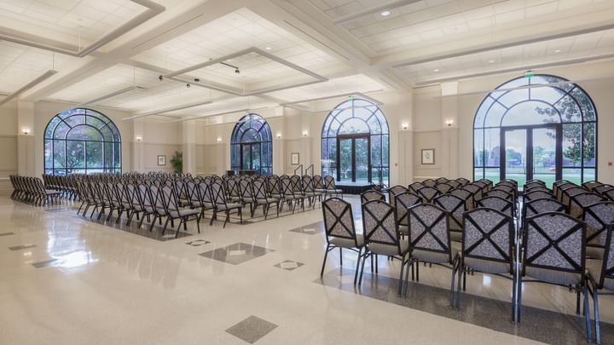
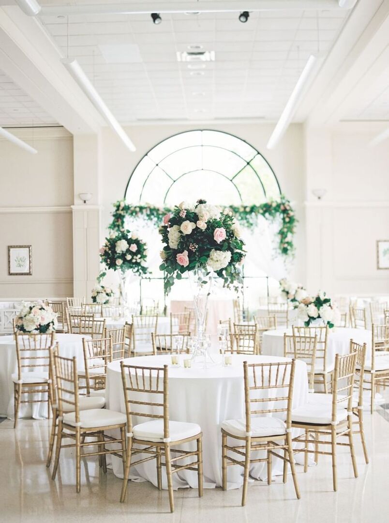


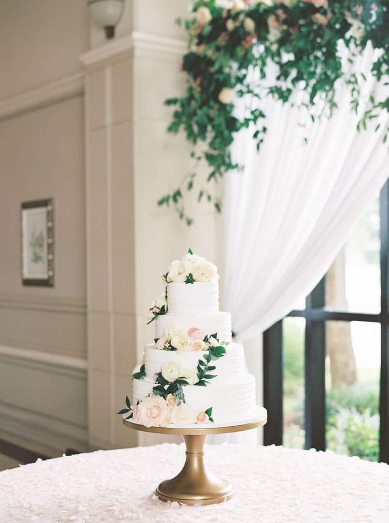
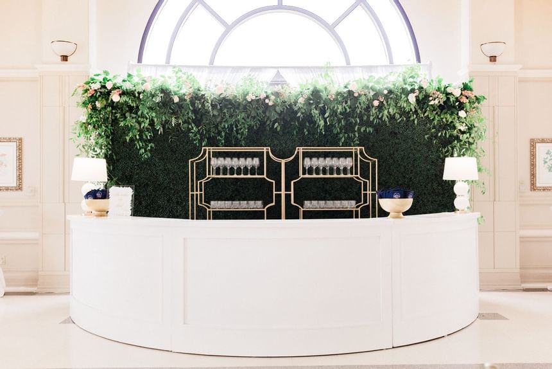
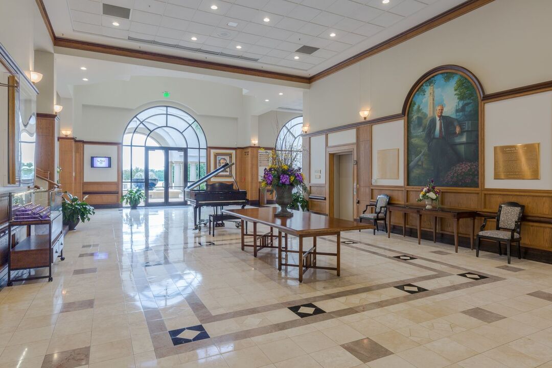
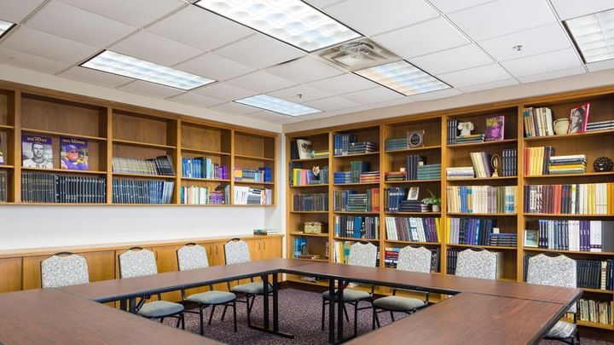
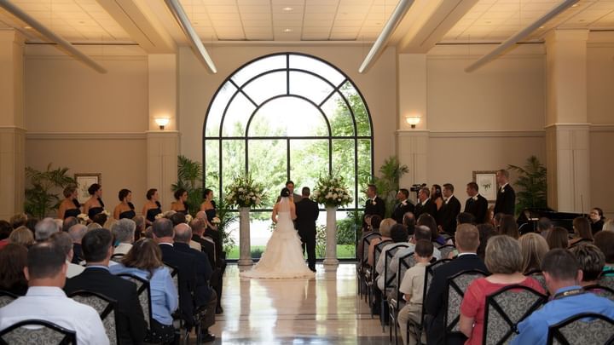

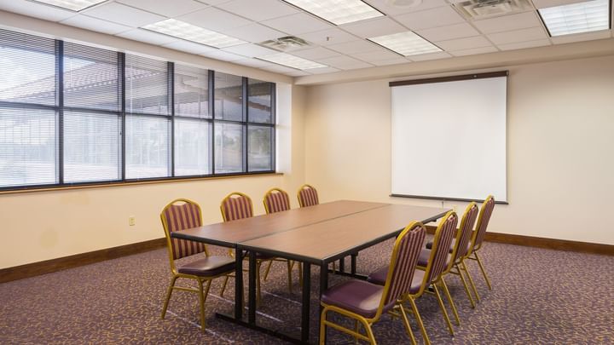
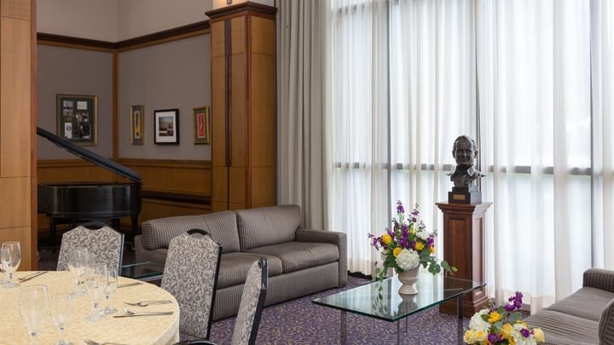
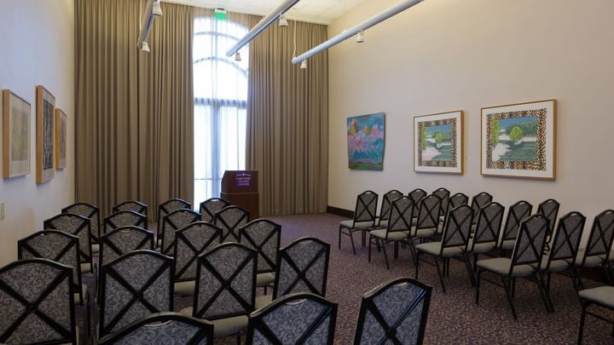
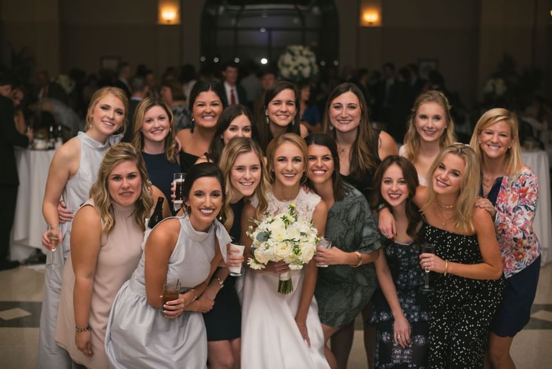
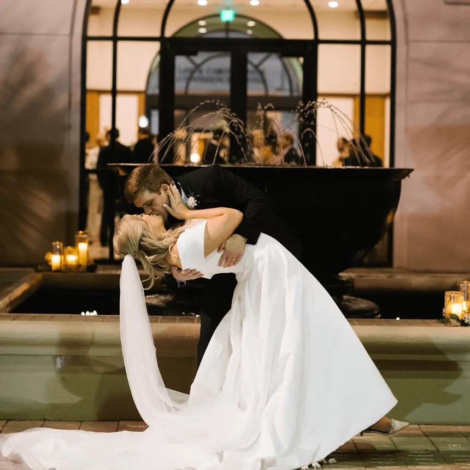
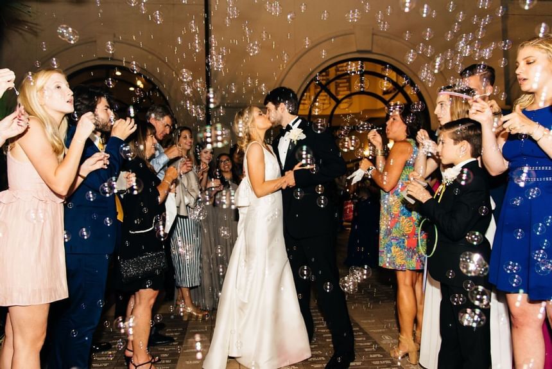
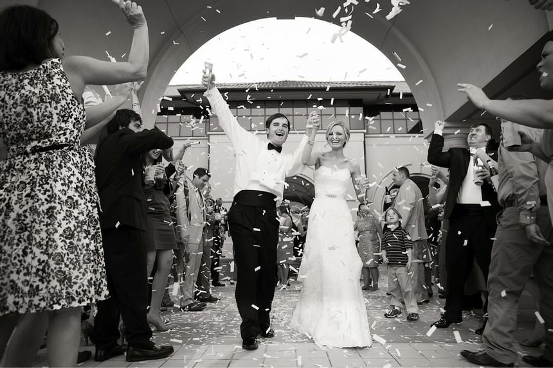
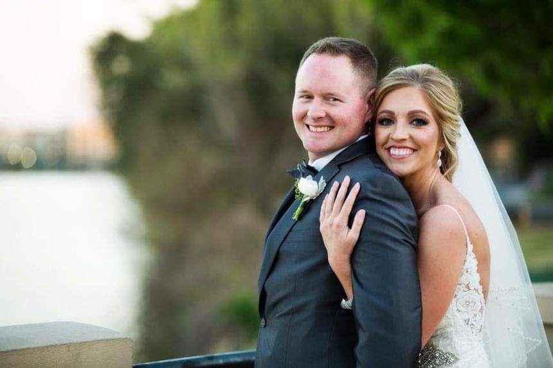
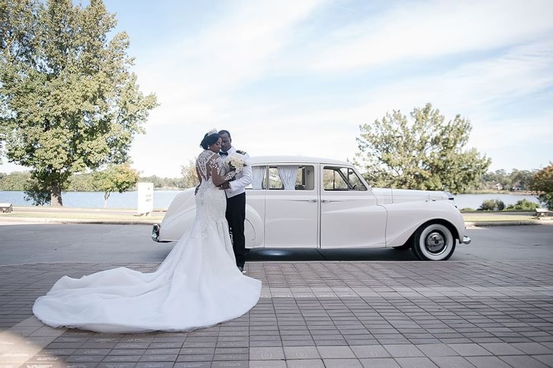
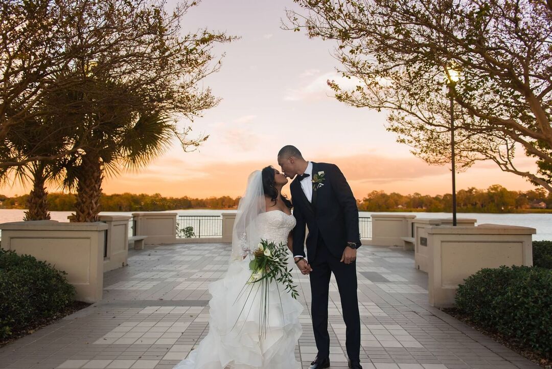
Lod Cook Alumni Center
3838 W Lakeshore Dr, Baton Rouge, LA, Baton Rouge, LA
500 Capacity
$200 to $1,298 for 50 Guests
Located within an elegant Spanish Colonial Revival-style building at the edge of the LSU campus overlooking University Lake, The Cook Hotel and Conference Center at LSU is one of the most unique meeting and wedding venues in the Baton Rouge area.
Our 11,152 square feet of event facilities encompass nine conference rooms and banquet halls featuring the latest audiovisual technology. Fully customized catering, from meeting breaks and gourmet boxed lunches to buffets, receptions and banquets, is available from award-winning Unique Cuisine Catering. As an independent boutique hotel in Baton Rouge, we provide a seamless, personalized experience with the flexibility to meet your vision down to the smallest detail.
From small business breakfasts and private parties to training seminars and product presentations to receptions and weddings of up to 500 guests, our venues can be tailored to accommodate any business gathering or social celebration.
Event Pricing
Catering Selections
500 people max
$4 - $25.95
per person
Event Spaces
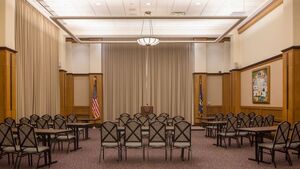
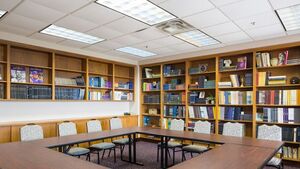
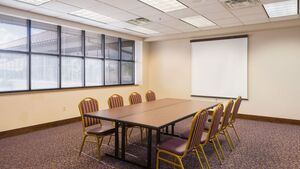
General Event Space
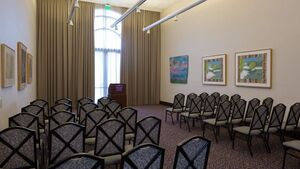
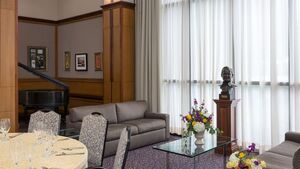
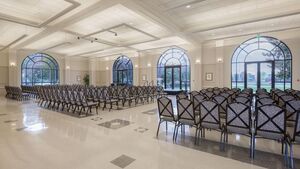
Recommendations
Clean and Professional
— An Eventective User
from Baton Rouge, LA
The Cook Hotel located on LSU's campus is a great place to hold a meeting or conference. It has rooms small enough for small-scale meetings or large enough for conferences of hundreds of people. It is extremely clean and well-kept which is why I think the meeting was as professional as it was. It was a great success due to the accommodations that the hotel offers and the friendly staff. Would definitely reccommend!
Additional Info
Neighborhood
Venue Types
Amenities
- ADA/ACA Accessible
- Fully Equipped Kitchen
- On-Site Catering Service
- Outdoor Function Area
- Outdoor Pool
- Wireless Internet/Wi-Fi
Features
- Max Number of People for an Event: 500
- Number of Event/Function Spaces: 10
- Total Meeting Room Space (Square Feet): 8,940
- Year Renovated: 2010