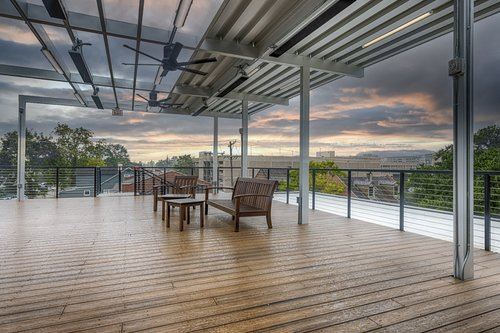
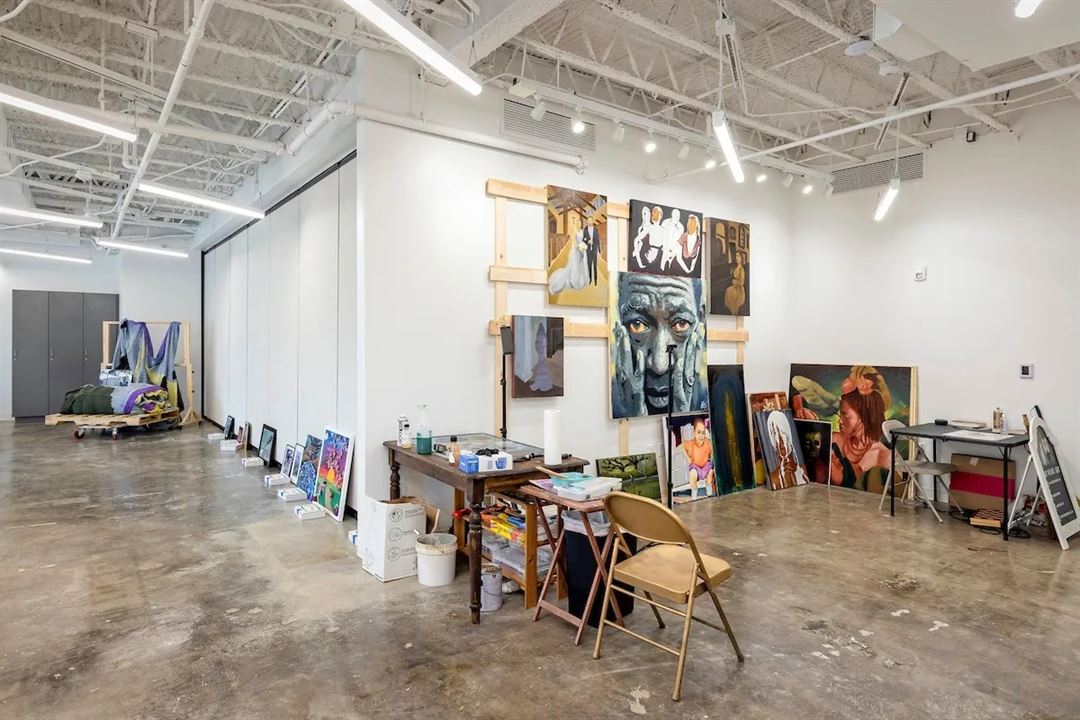
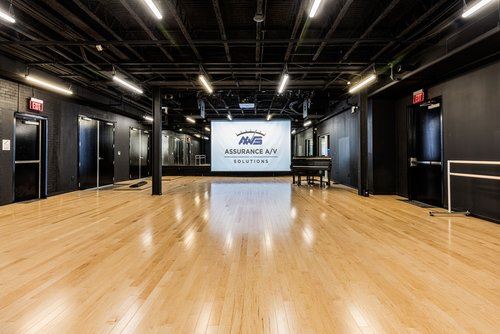

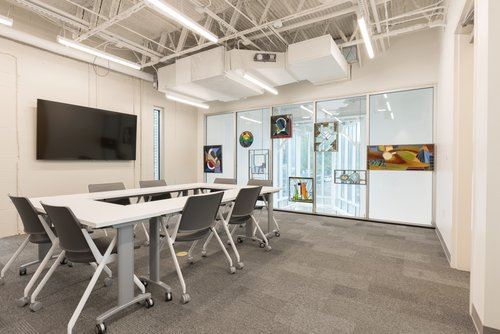



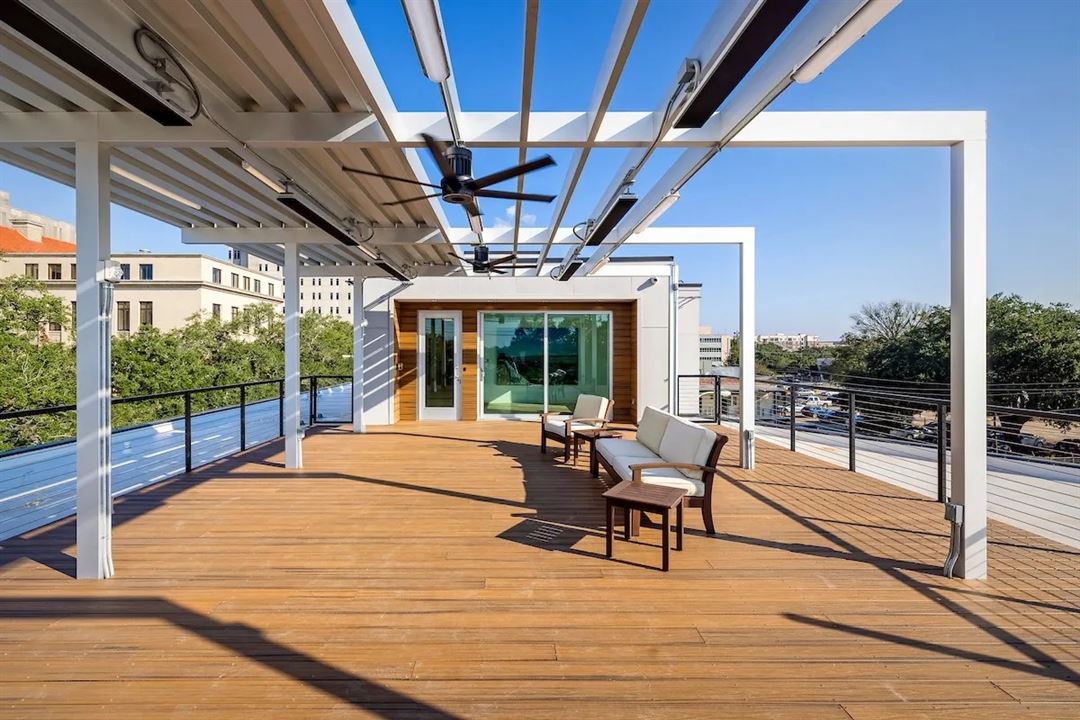
Arts Council of Greater Baton Rouge
233 Saint Ferdinand Street, Baton Rouge, LA
125 Capacity
$1,375 to $3,475 / Event
The Cary Saurage Community Arts Center is a 12,000+ square foot creative space for artists and arts organizations to meet, work, and create. With a black box, recording studio, visual artists studios, exhibition gallery, conference rooms, and rooftop terrace, CSCAC is the first building of its kind in the region. We offer a variety of well-equipped event spaces, each of which offers unique event capabilities! Contact us for more additional information about pricing or availability.
Event Pricing
Virginia & John Noland Black Box Studio
1 - 125 people
$1,375 - $3,475
per event
Turner-Fischer Rooftop Terrace
1 - 75 people
$1,475 - $2,975
per event
Patsy and Don Lyle Meeting Room
12 people max
$50 per hour
Derek Gordon Conference Room
24 people max
$75 per hour
Jan & Bill Grimes Recording Studio
$130 per hour
Availability (Last updated 12/25)
Event Spaces
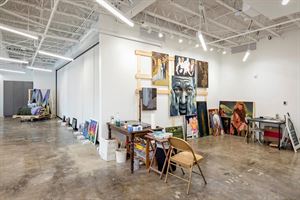
General Event Space
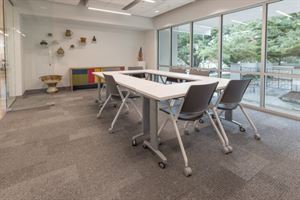
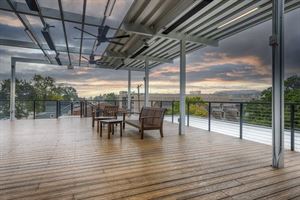
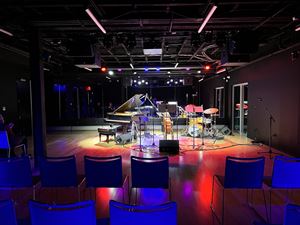
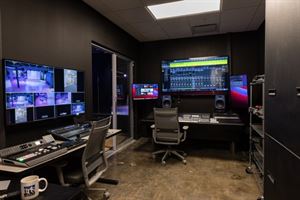
Alternate Venue
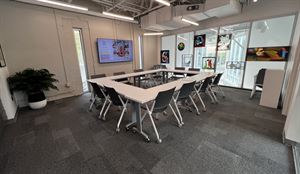
Additional Info
Neighborhood
Venue Types
Amenities
- ADA/ACA Accessible
- Outdoor Function Area
- Outside Catering Allowed
- Wireless Internet/Wi-Fi
Features
- Max Number of People for an Event: 125
- Number of Event/Function Spaces: 7
- Year Renovated: 2021