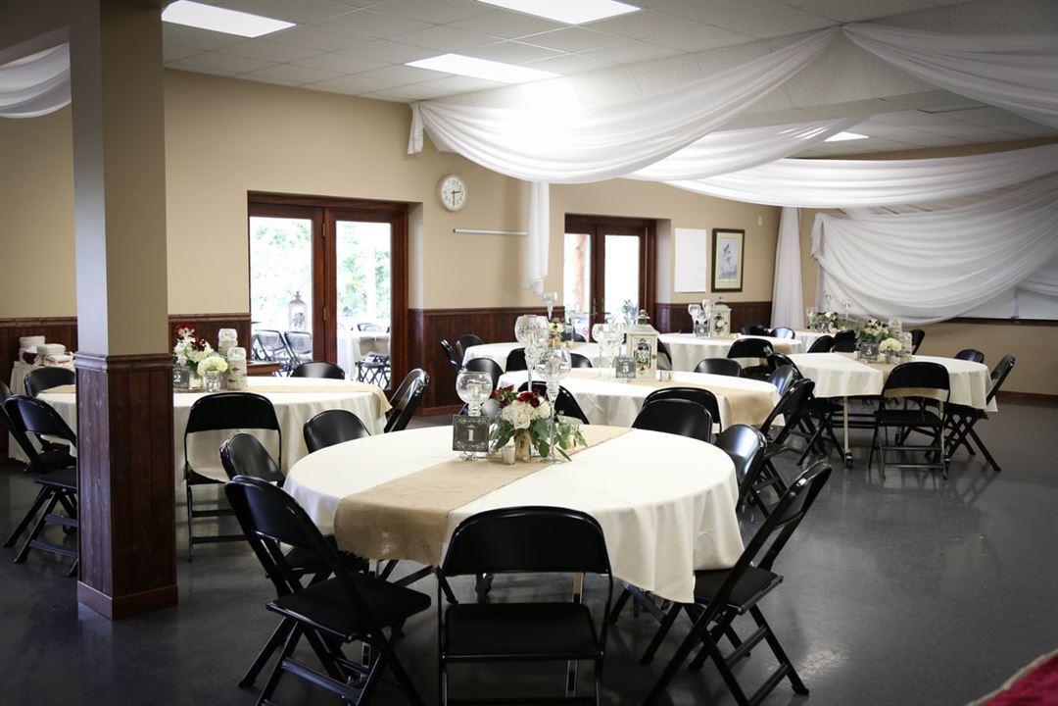
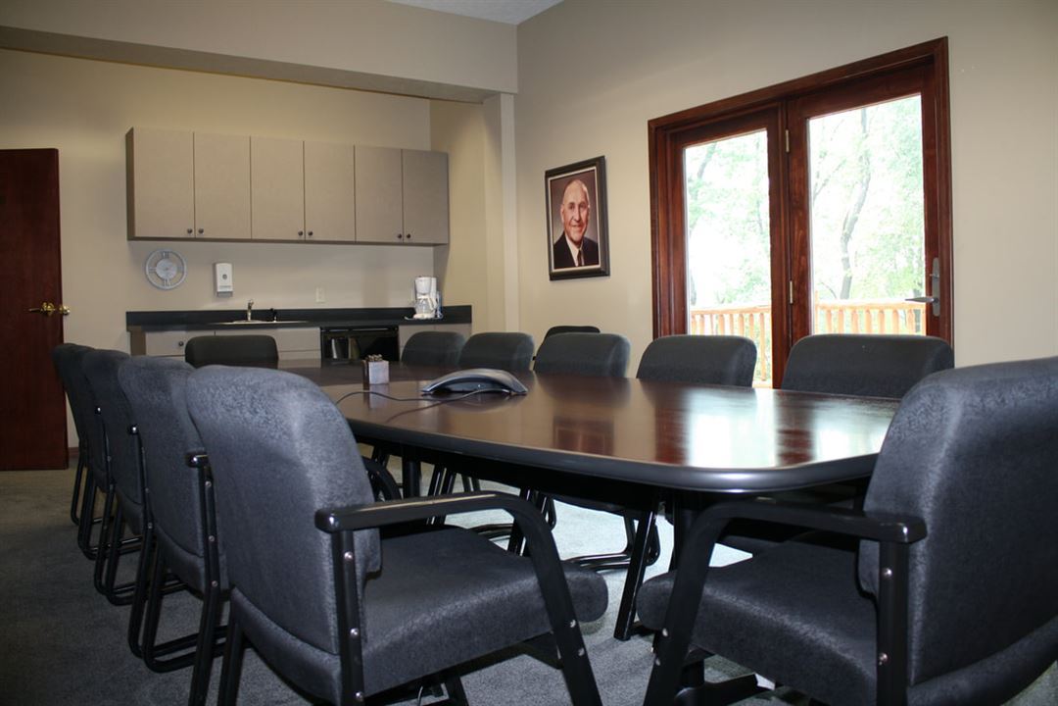
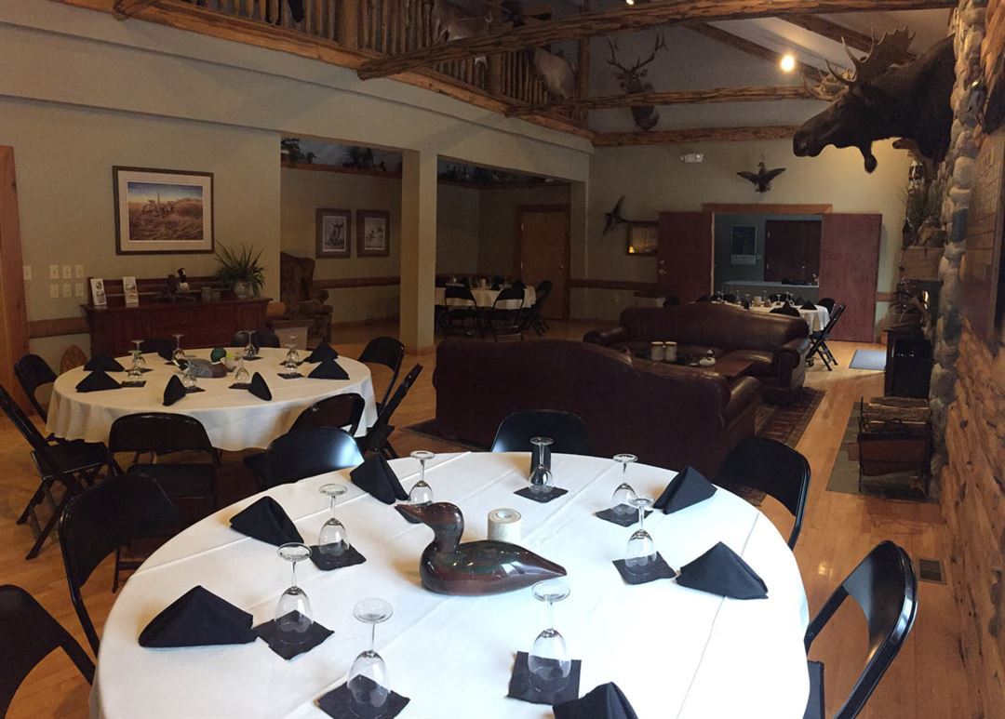
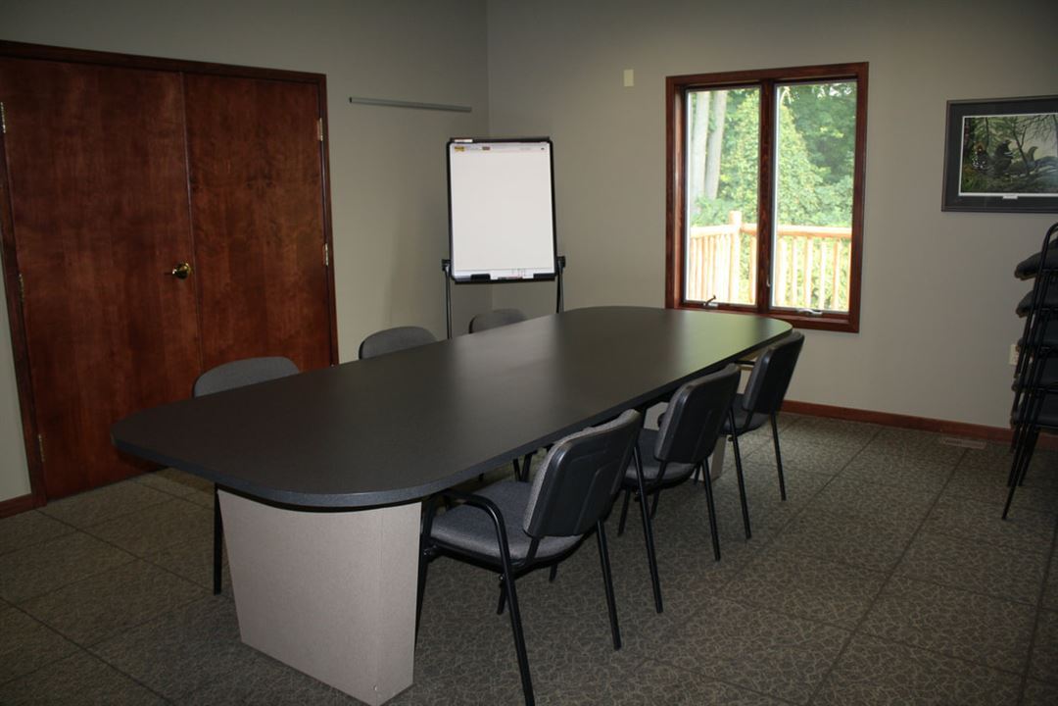
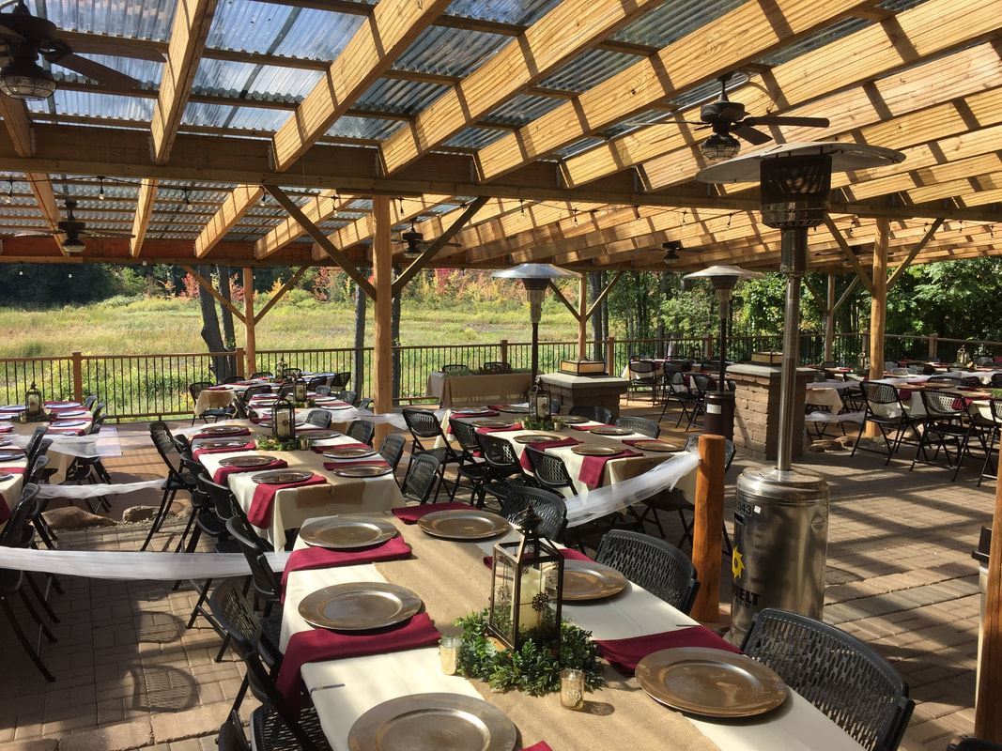




Michigan Wildlife Conservancy
6380 Drumheller Rd, Bath, MI
1,000 Capacity
$199 to $449 / Wedding
Searching for a venue to hold a conference, meeting, team builder, party, or any other type of get together? With multiple indoor and outdoor spaces, we can accommodate parties both big and small!
Book your next event with confidence and help wildlife in the process...*All proceeds go toward preserving wildlife and habitat around the state!
Event Pricing
Venue Rental
1,000 people max
$199 - $449
per event
Availability (Last updated 12/22)
Event Spaces
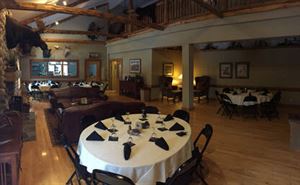
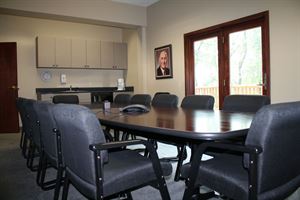
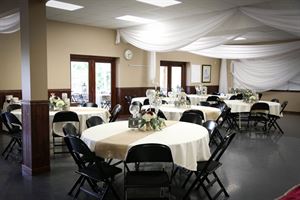
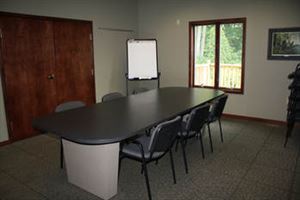
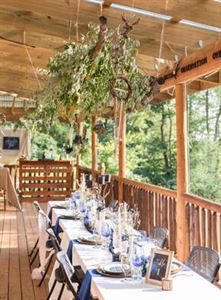
Outdoor Venue
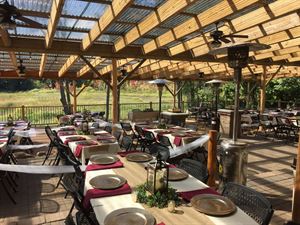
Additional Info
Venue Types
Amenities
- Full Bar/Lounge
- Outdoor Function Area
- Outside Catering Allowed
- Waterfront
- Waterview
- Wireless Internet/Wi-Fi
Features
- Max Number of People for an Event: 1000
- Number of Event/Function Spaces: 2
- Total Meeting Room Space (Square Feet): 8
- Year Renovated: 2000