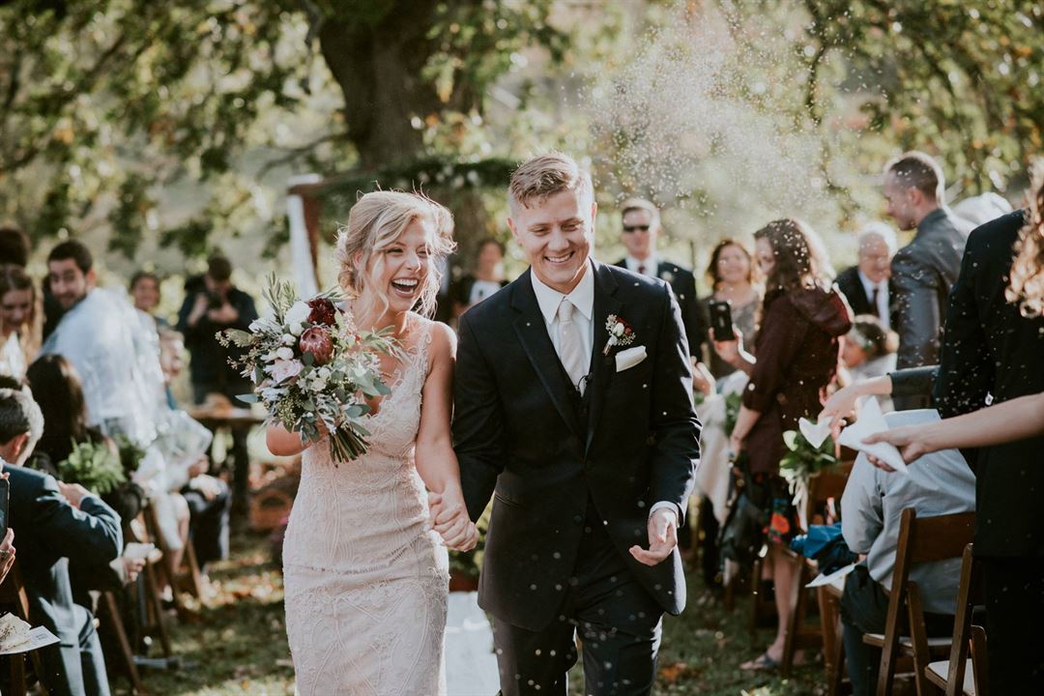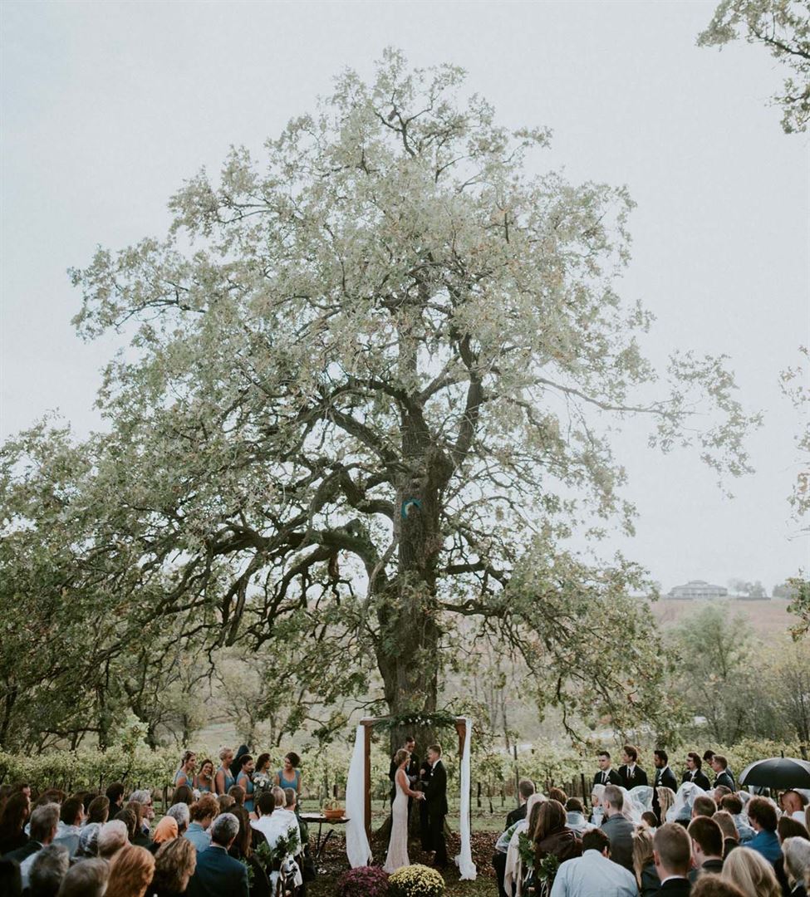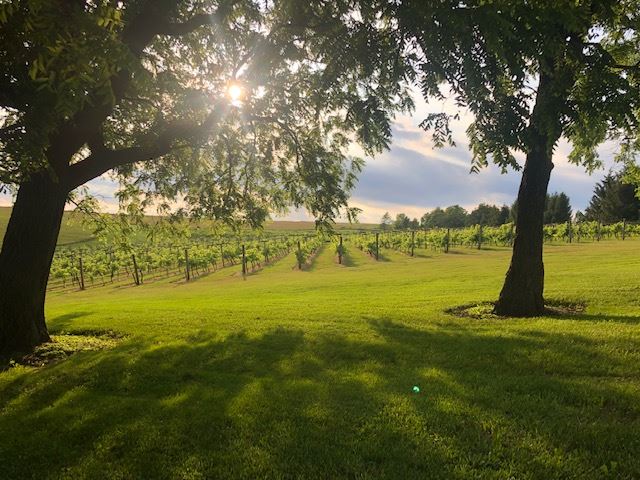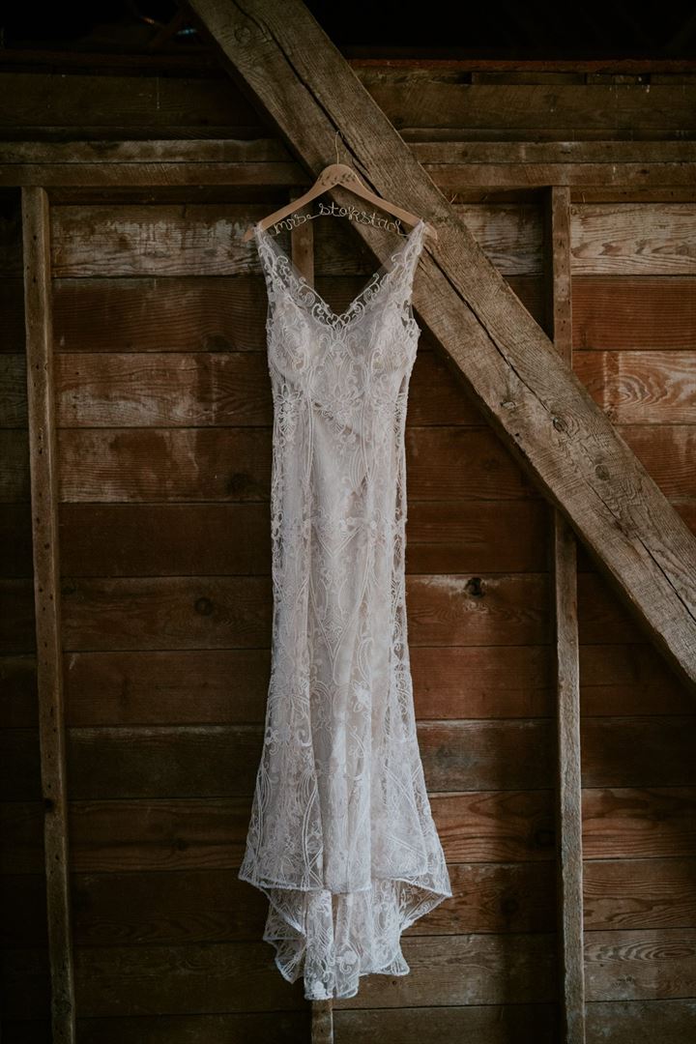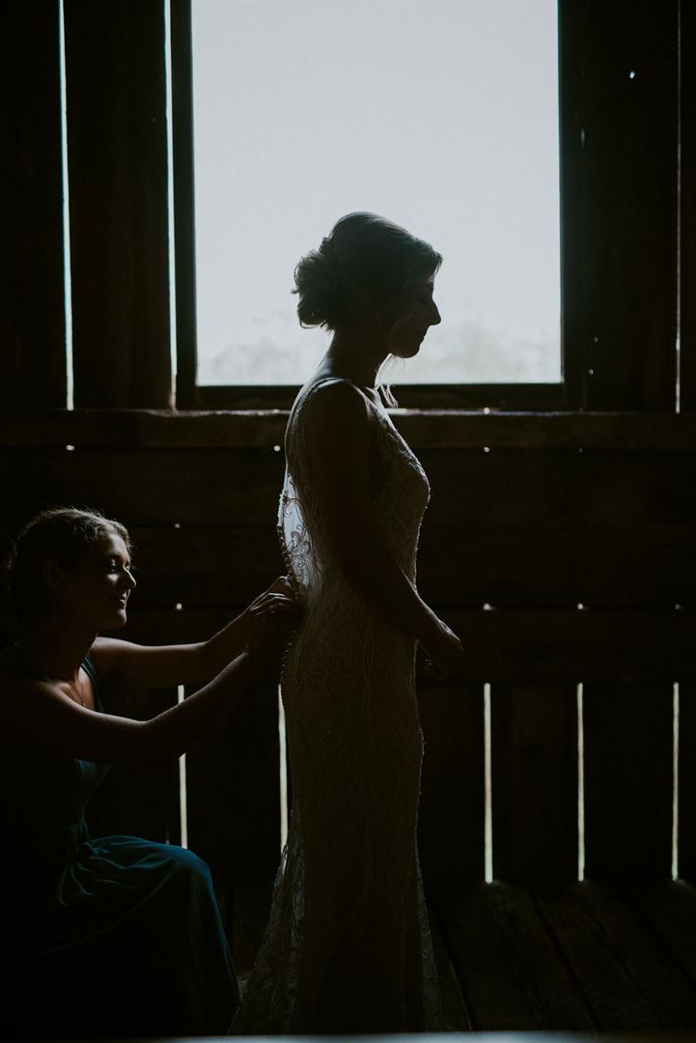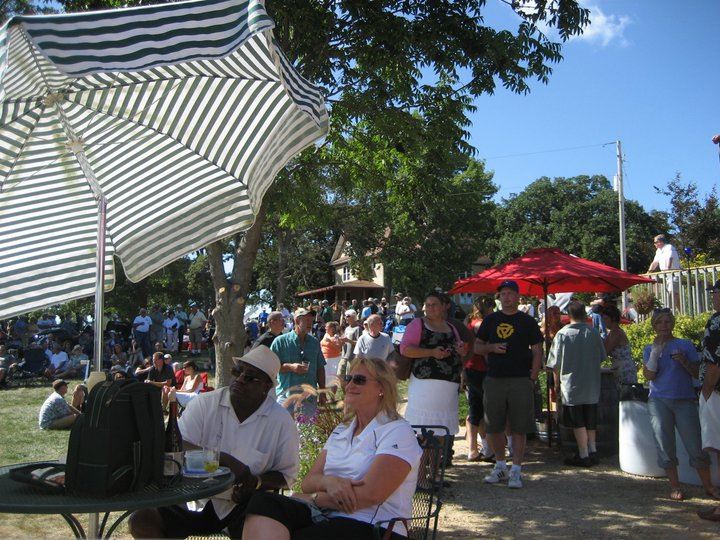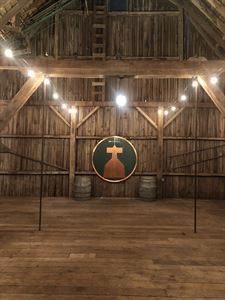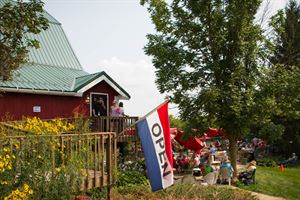Botham Vineyards & Winery
8180 Langberry Rd., Barneveld, WI
Capacity: 100 people
About Botham Vineyards & Winery
Our lovely vineyard is a popular venue for intimate weddings, bridal and baby showers, bachelorette parties, corporate and private events and celebrations. The Back-barn Lounge can accommodate up to 100 for ceremonies, receptions, private parties and corporate events; 90 for sit-down dinner. Unless held after 5 p.m. or on days the venue is closed to the public, wedding ceremonies take place adjacent to but apart from regular vineyard guests and tasting room business. The Terrace may reserved, but only for after-hours events. Both the Terrace and Back-barn event space can accommodate bands of most any size. Additionally, we have beautiful spaces for outdoor wedding ceremonies with views beyond compare. The outdoor spaces can be tented to accommodate as many as 250 guests. Wine and beer only. Venue is smoke-free, buildings and grounds.
Event Pricing
Basic space rental -- wedding, corporate event
Attendees: 25-250
| Deposit is Required
| Pricing is for
all event types
Attendees: 25-250 |
$2,000 - $5,000
/event
Pricing for all event types
Event Spaces
The Back-Barn Lounge
Terrace & Grounds
Tasting Room
Recommendations
Botham Winery and Vineyard
- An Eventective User
from Verona , Wisconsin
Landmark Birthday Party celebration
Venue Types
Amenities
- ADA/ACA Accessible
- Outdoor Function Area
- Outside Catering Allowed
- Wireless Internet/Wi-Fi
Features
- Max Number of People for an Event: 100
- Number of Event/Function Spaces: 2
- Special Features: Private bride room for dressing and wedding prep. Indoor ceremony space in an historic, renovated barn with seating for 100. Breathtaking vineyard setting for outdoor ceremonies and tented receptions; lovely terrace with outdoor seating for up to 80.
- Total Meeting Room Space (Square Feet): 1,100
- Year Renovated: 2022
