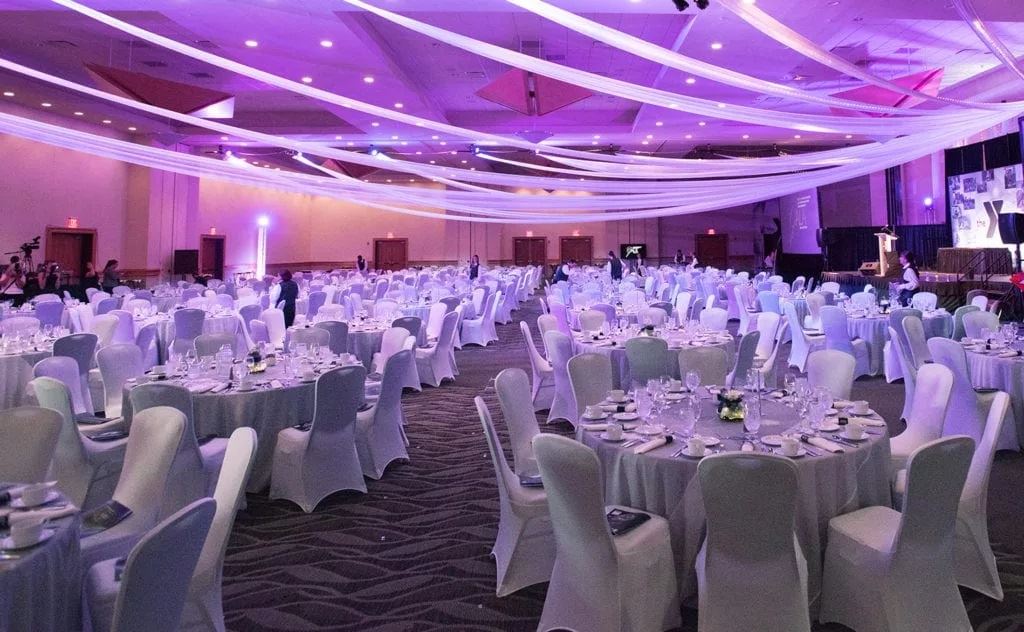
Cross Insurance Center
515 Main Street, Bangor, ME
16,036 Capacity
Exceptional banquets, meetings, and conferences begin with choosing the Cross Insurance Center as your venue. With more than 25,000 square feet of flexible, indoor meeting space there are as many as 17 rooms available for breakout sessions and meetings of all sizes. In addition, there is a spectacular outdoor space that’s perfect for BBQs and other summer events.
From your first inquiry through the conclusion of your event, our staff will work with you to perfect each detail, stay within your budget, and provide you and your guests with a memorable experience.
Event Spaces

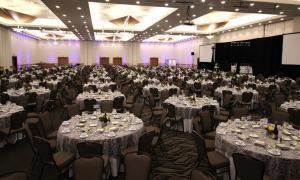
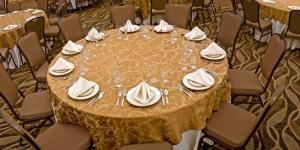



Fixed Board Room
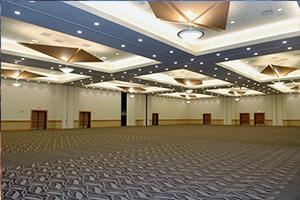


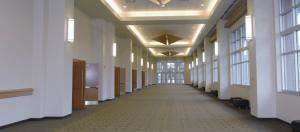





















Additional Info
Venue Types
Amenities
- ADA/ACA Accessible
- Fully Equipped Kitchen
- On-Site Catering Service
- Outdoor Function Area
- Outside Catering Allowed
- Wireless Internet/Wi-Fi
Features
- Max Number of People for an Event: 16036
- Number of Event/Function Spaces: 31
- Total Meeting Room Space (Square Feet): 56,000