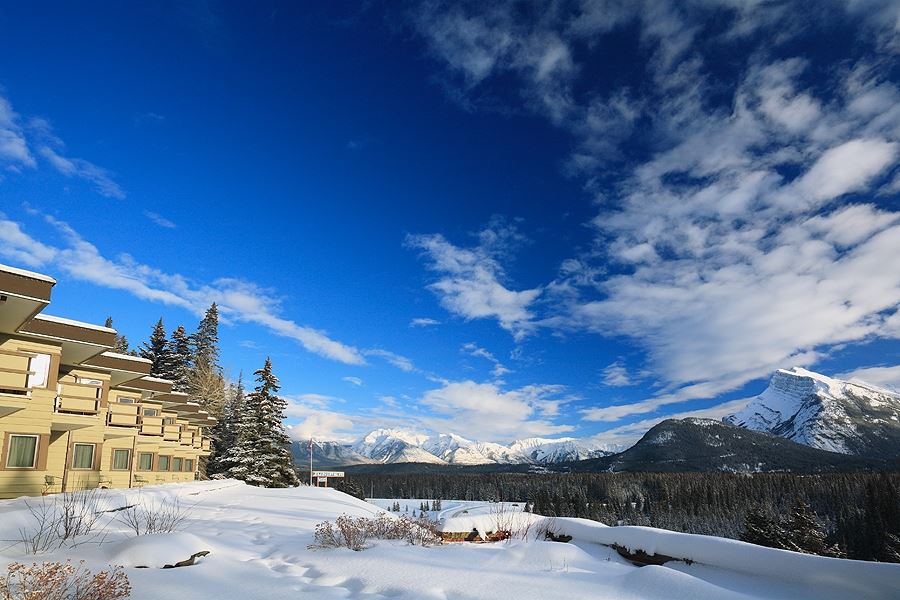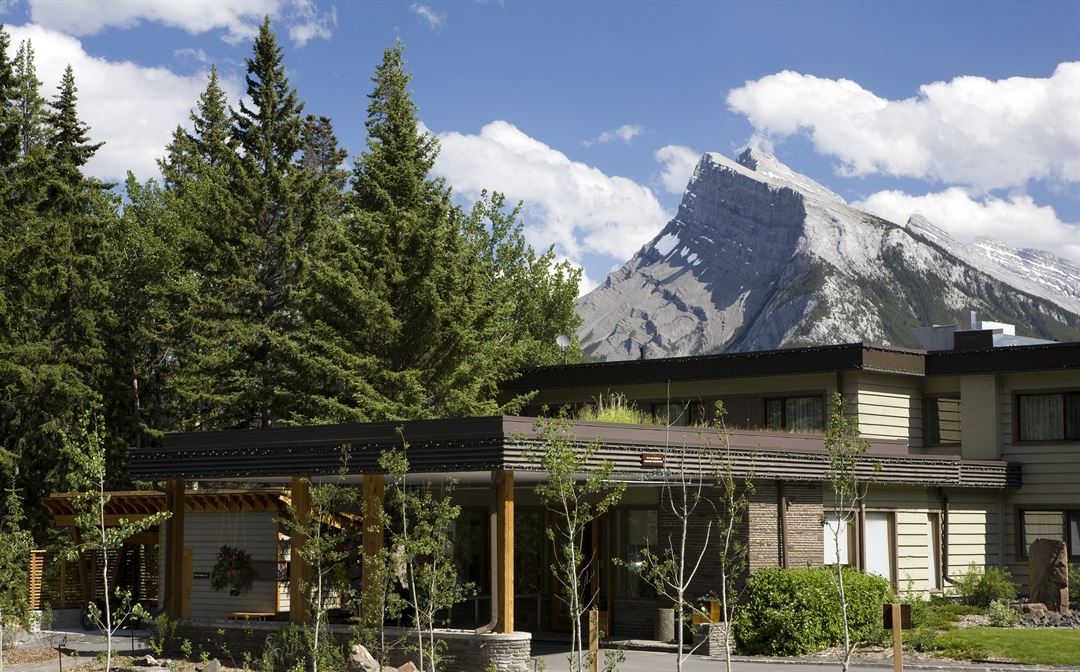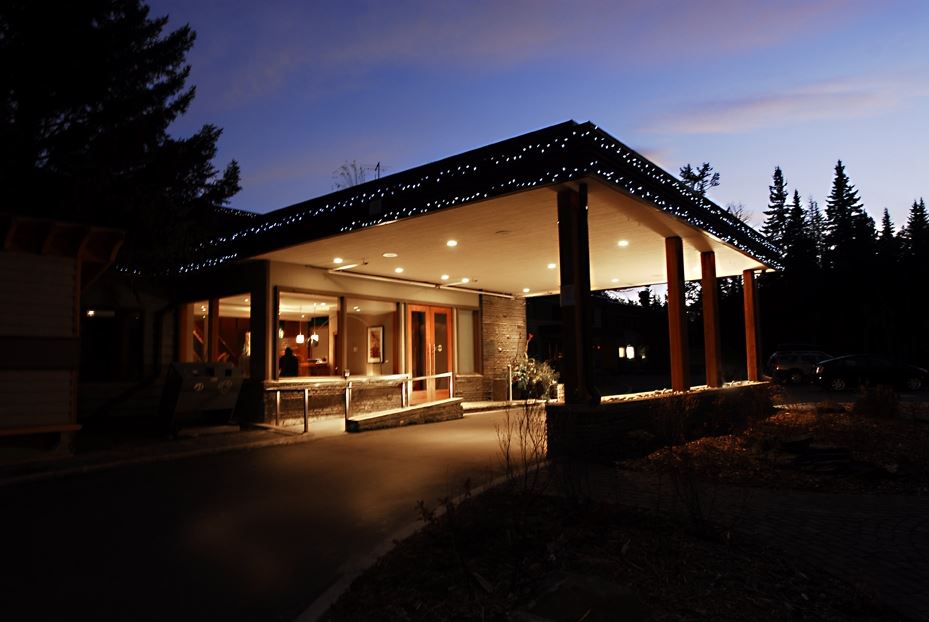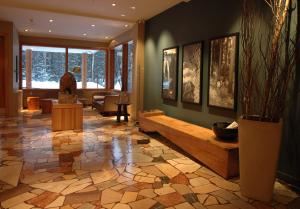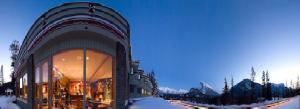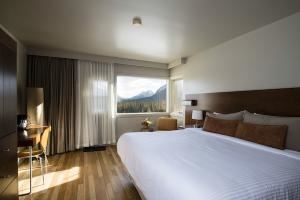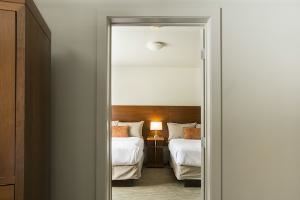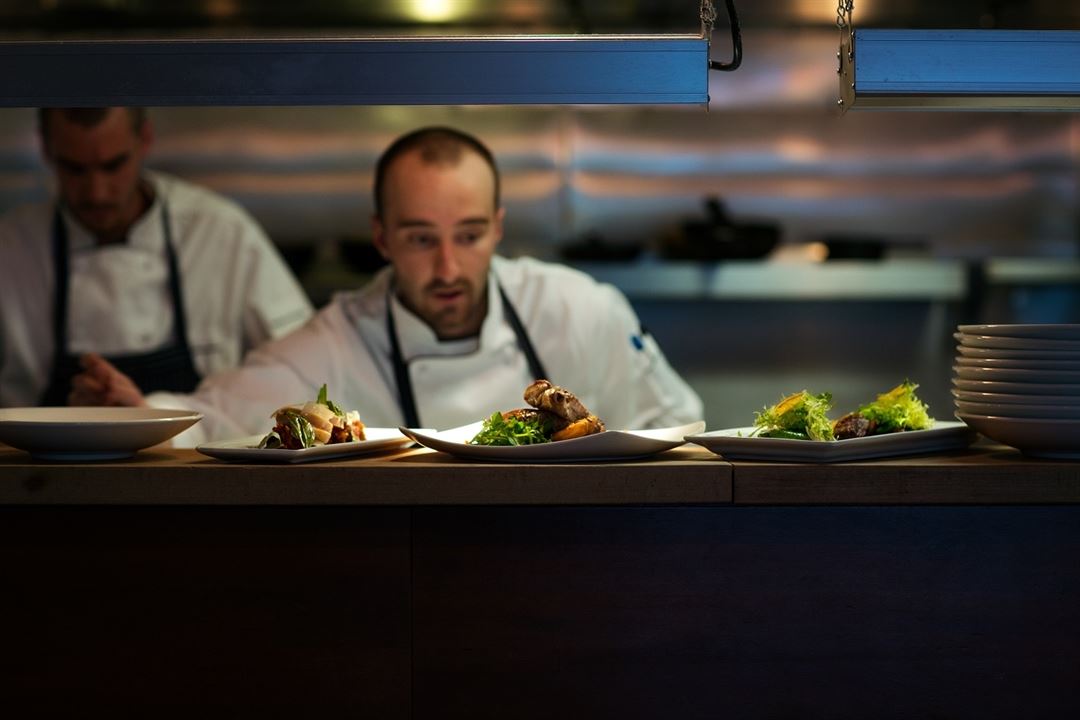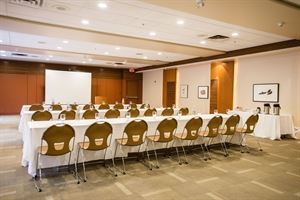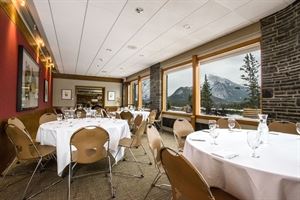The Juniper Hotel
1 Juniper Way, Box #3449, Banff, AB
Capacity: 110 people
About The Juniper Hotel
The Juniper, located 2 kms from downtown Banff amidst woodland forest, is the perfect setting for your meeting or event. A majestic backdrop of sweeping mountains and lush forests sets a spectacular stage for any group gathering.
Our team specializes in events from an intimate group of 6 to larger events of 100 guests.
Enjoy a panoramic view, plentiful sunshine, and natural setting within vintage modernist architecture. Located along the wildlife corridor, the mountains rise straight up from our back door and downtown Banff is only minutes away.
Relax in our outdoor hot tub or next to our fire pits. Experience handcrafted cuisine using the finest and freshest ingredients in the Bistro & Lounge! Guestrooms are all equipped with an air cooling system, mini fridges, coffeemakers and iron & ironing boards.
Offering personalized, local hospitality; explore a peaceful place away from the crowds!
Event Spaces
Juniper Bistro
Kiguli Room
Vermilion Lakes Room
Venue Types
Amenities
- ADA/ACA Accessible
- Full Bar/Lounge
- On-Site Catering Service
- Outdoor Function Area
- Outside Catering Allowed
- Wireless Internet/Wi-Fi
Features
- Max Number of People for an Event: 100
- Number of Event/Function Spaces: 3
- Total Meeting Room Space (Square Meters): 288
- Year Renovated: 2004
