
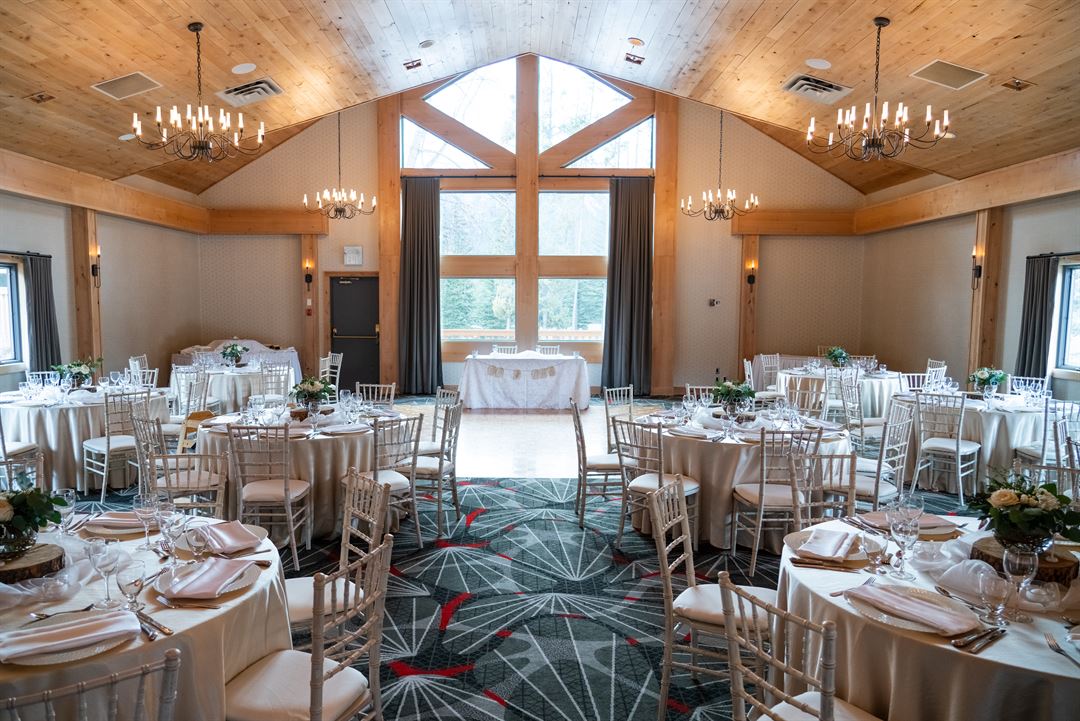
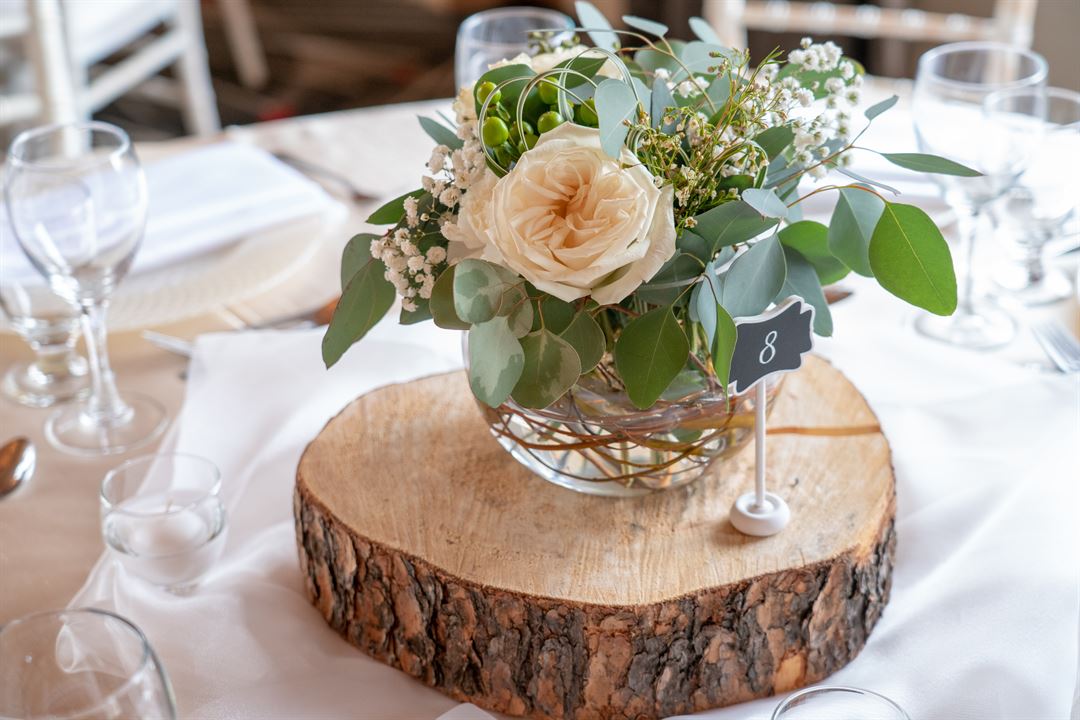
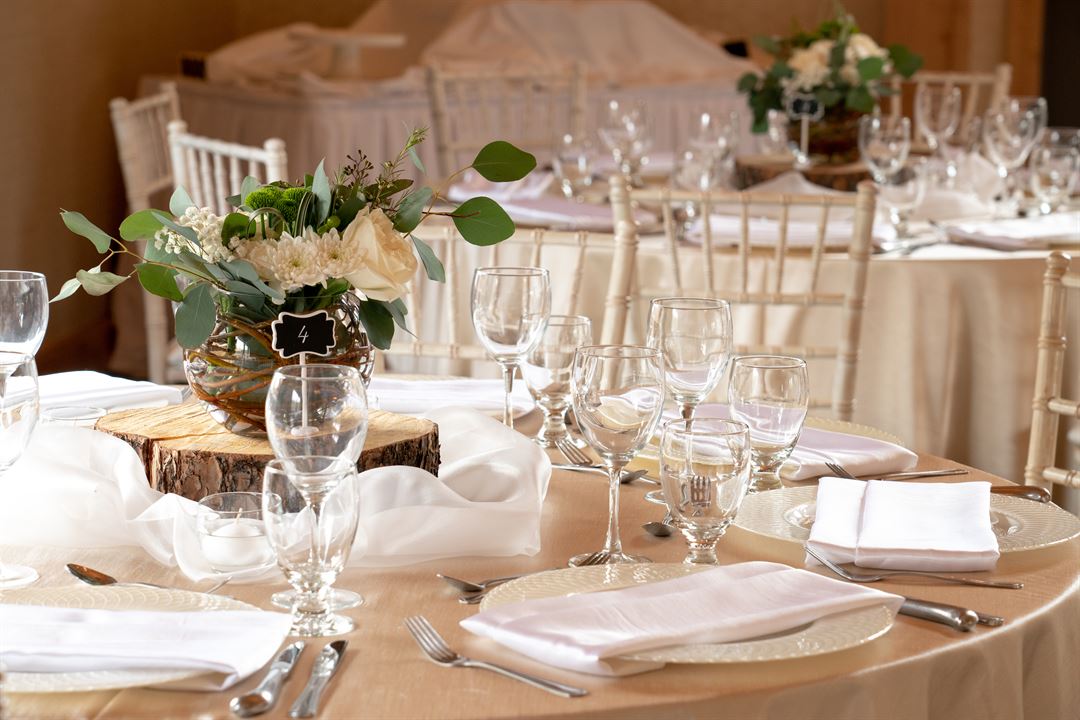
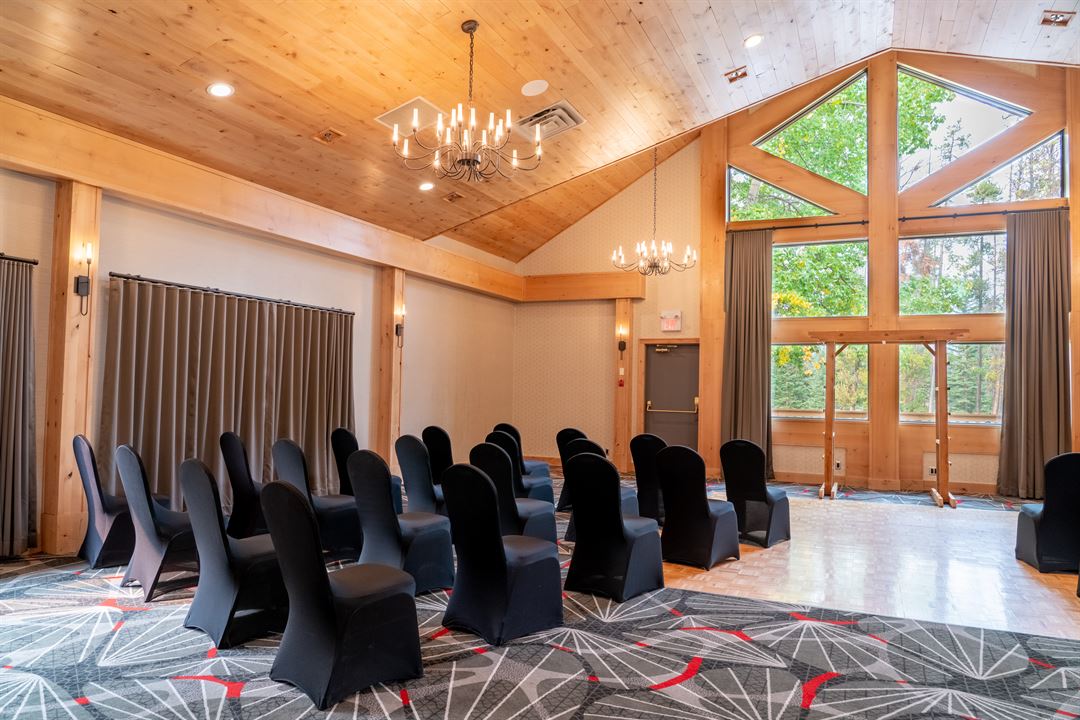










Banff Rocky Mountain Resort
1029 Banff Ave, PO Box 1070, Banff, AB
140 Capacity
$650 to $12,875 for 50 Guests
Discover the meaning of a mountain getaway at Banff Rocky Mountain Resort, a relaxing retreat in the heart of Banff National Park. Ideally set amid eight acres of private parkland and surrounded by the glorious scenery of Canada’s oldest national park, while just minutes from downtown Banff, the Banff Rocky Mountain Resort’s breathtaking location and extensive amenities are certain to provide a casual and memorable stay in the Canadian Rockies.
Hotel Features
o The Alpha Bistro & Patio (B, L, D)
o Two Large Banquet/ Meeting Rooms with mountain views
o Hospitality Suite with private bath
o Outdoor Event Spaces with mountain views
o Mountain Health & Fitness Club
o Indoor 15 meter swimming pool, indoor hot pool & outdoor hot tub
o Two international size indoor squash courts (fees apply)
o Two outdoor tennis courts (fees apply) with mountain views
o Sports Equipment Rentals
o Guest Laundry & Dry Cleaning
Added Value
o Complimentary guest parking
o Complimentary Internet in guestrooms & meeting rooms
o Complimentary downtown Banff shuttle service
o Best of Banff coupon booklet offering discounts at many local shops, pubs & boutiques
Our resort boasts 171 well-appointed guestrooms all accessed through outdoor entry. We offer a wide variety of guestrooms that range from hotel-type rooms with basic amenities and queen beds, to multi-bedroom condos with fully-equipped kitchens and wood burning fireplaces. All rooms are equipped with a microwave, mini-fridge, and coffee/tea facilities.
With four air-conditioned function rooms to choose from and a spectacular location at the base of Cascade Mountain, the Banff Rocky Mountain Resort & Conference Centre offers a true mountain retreat atmosphere. We offer more than 5,000 square feet of meeting space in two bright conference rooms with mountain views, plus an additional two breakout rooms. We accommodate up to 128 guests banquet style. With an established food and beverage team, an outdoor terrace, and spacious hospitality suites, Banff Rocky Mountain Resort is well positioned to welcome your board meeting, family reunion, training seminars and more.
View the property at: www.bestofbanff.com/banff-rocky-mountain-resort
Find more Conference & Meeting Information at: https://rockymountainresort.com/meetings/
Find more Wedding Information at: https://rockymountainresort.com/weddings/
Event Pricing
Complete Wedding Packages
$4,200 - $12,875
per event
Breakfast & Brunch Menus
$13 - $39
per person
Lunch Menus
$20 - $39
per person
Dinner Menus
$38 - $60
per person
Event Spaces


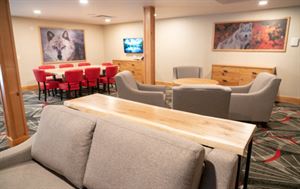
Additional Info
Venue Types
Amenities
- Full Bar/Lounge
- Indoor Pool
- On-Site Catering Service
- Wireless Internet/Wi-Fi
Features
- Max Number of People for an Event: 200
- Number of Event/Function Spaces: 4
- Total Meeting Room Space (Square Meters): 473.6