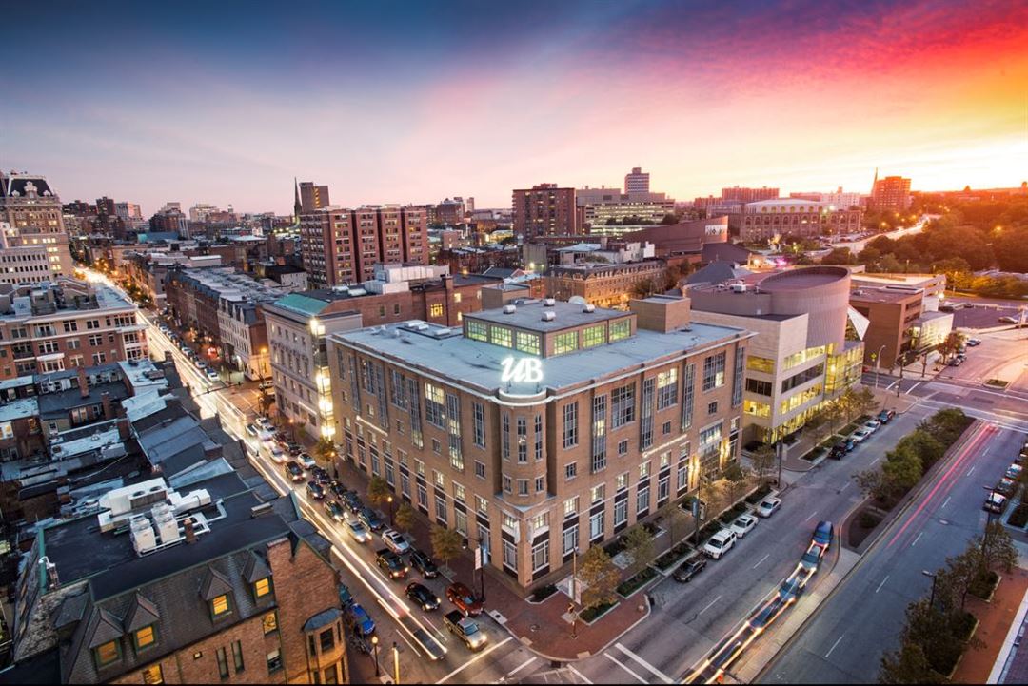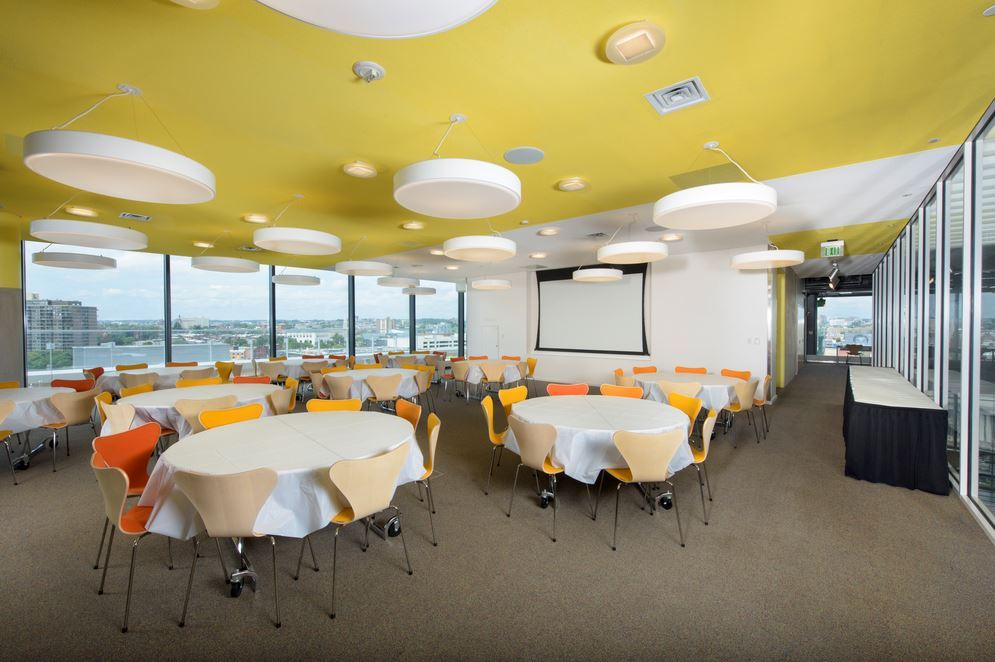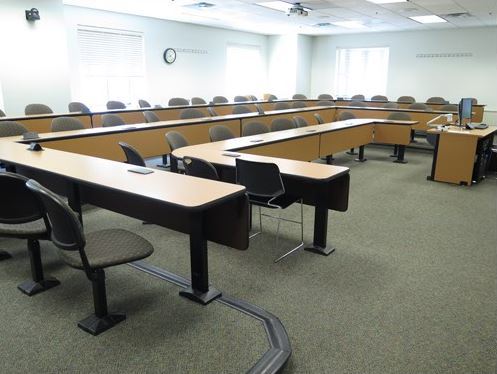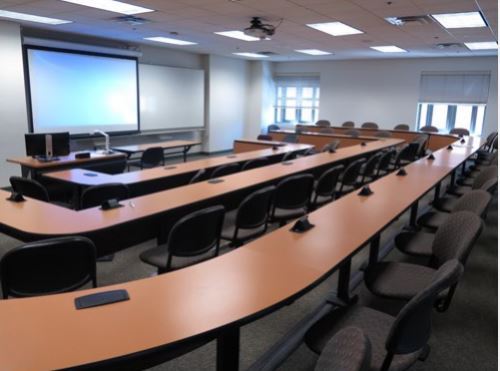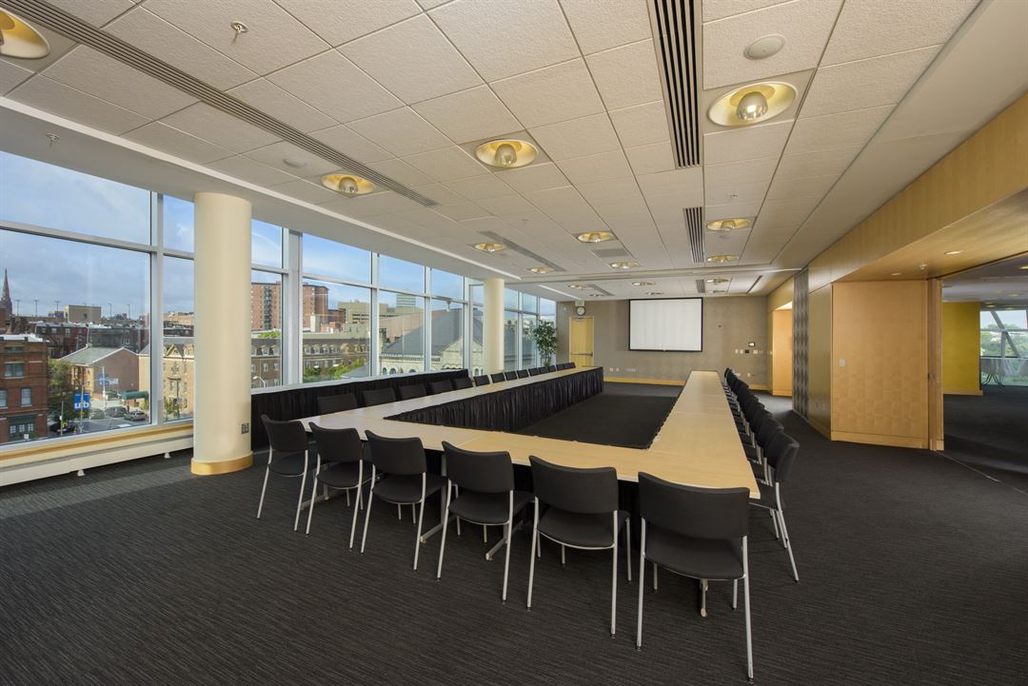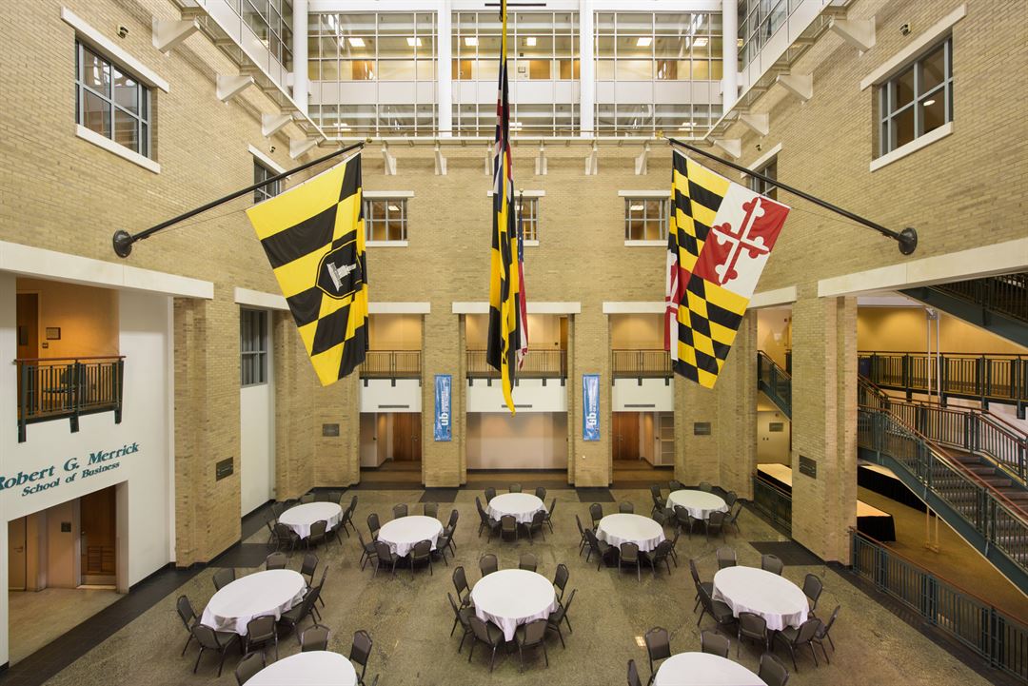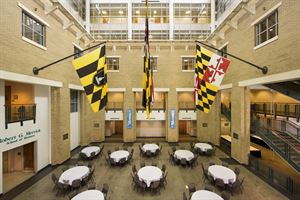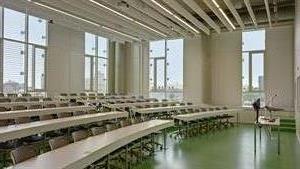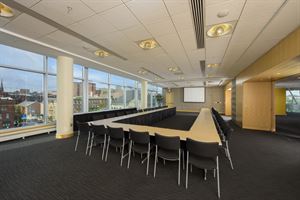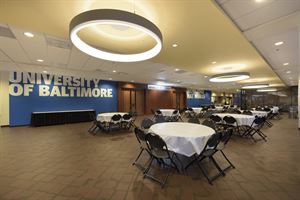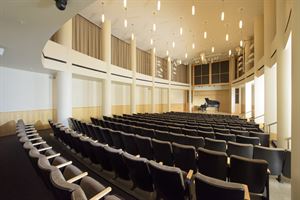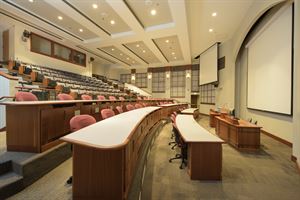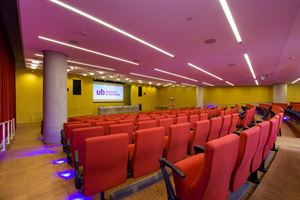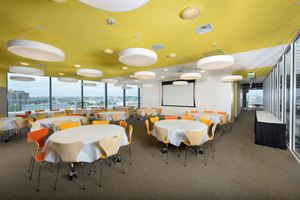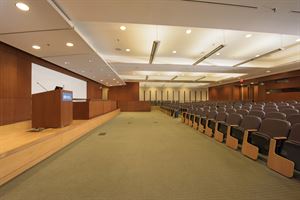University of Baltimore Office of Events and Conference Services
1420 N Charles St, Baltimore, MD
Capacity: 275 people
About University of Baltimore Office of Events and Conference Services
With more than 2,000 conferences, training, and meetings being held every year, The University of Baltimore is a premier event location. UB is more than a premier academic institution; its urban campus offers an extensive selection of event spaces ideally suited for both business and social events.
UB is conveniently located in the heart of midtown Baltimore’s Mount Vernon Cultural District. Campus is only a mile north of the famed Inner Harbor and easily accessible from major area Interstates 695 and 83 as well as several forms of public transportation: Light Rail, Metro Subway, MARC train, bus system.
Please note the university will not accept social events inquires. They are open to host fundraisers, charity events and corporate meetings.
Event Spaces
Business Center Atrium
Classrooms
Hilda and Michael Bogomolny Room
Learning Commons Lobby
Lucy and Vernon Wright Theater
M. Scot Kaufman Auditorium
Moot Court Room
The 12th Floor
The Town Hall
Recommendations
Manager
- An Eventective User
from Baltimore, MD
Director Terry and Coordinator Mike are the best!
Neighborhood
Venue Types
Amenities
- ADA/ACA Accessible
- Outside Catering Allowed
- Wireless Internet/Wi-Fi
Features
- Max Number of People for an Event: 275
