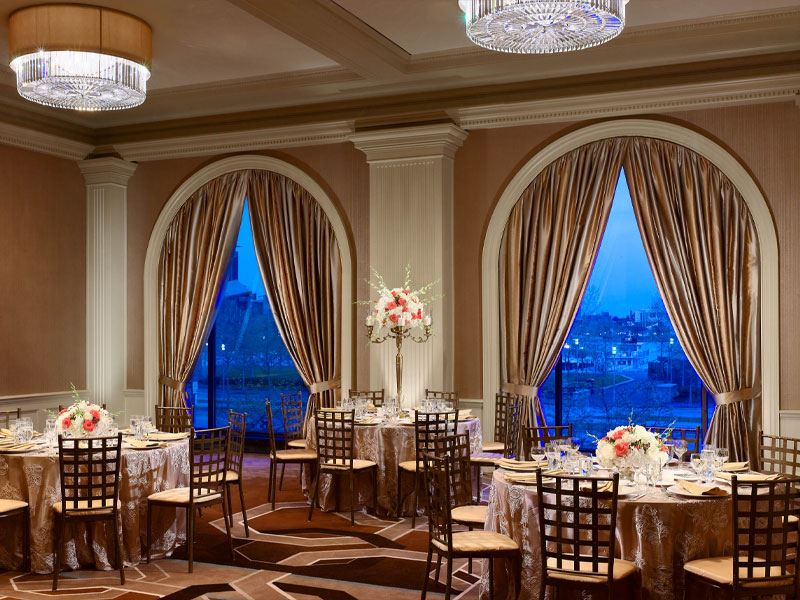
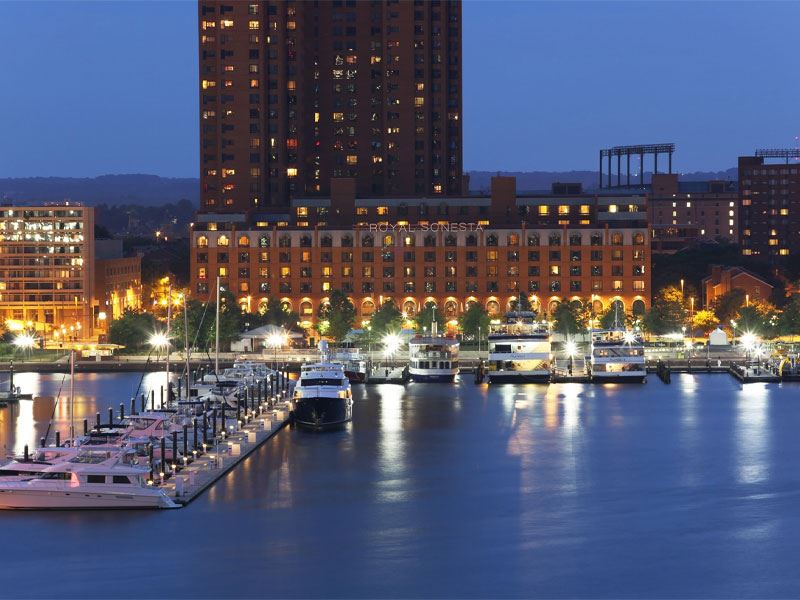
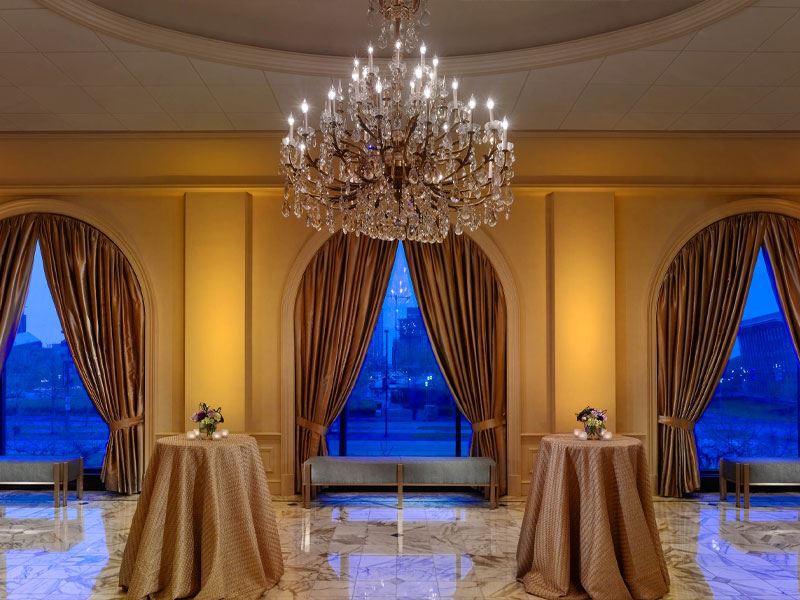
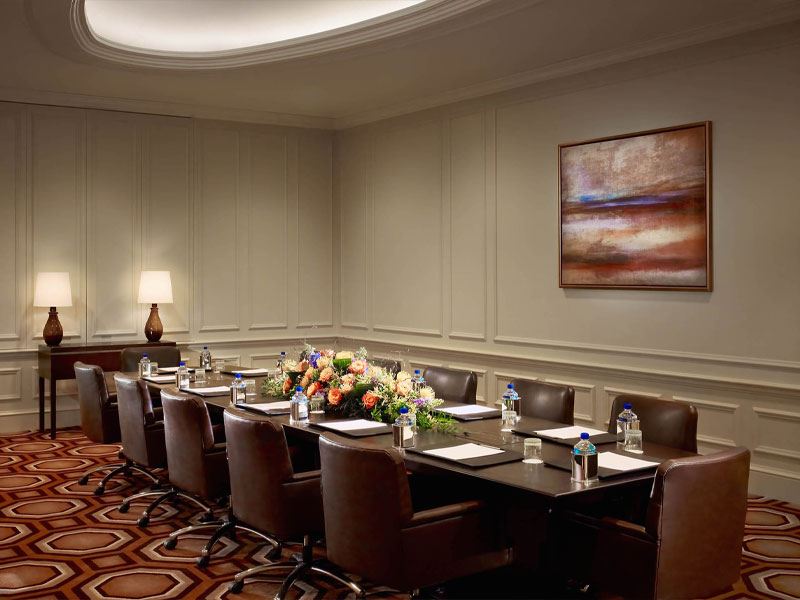
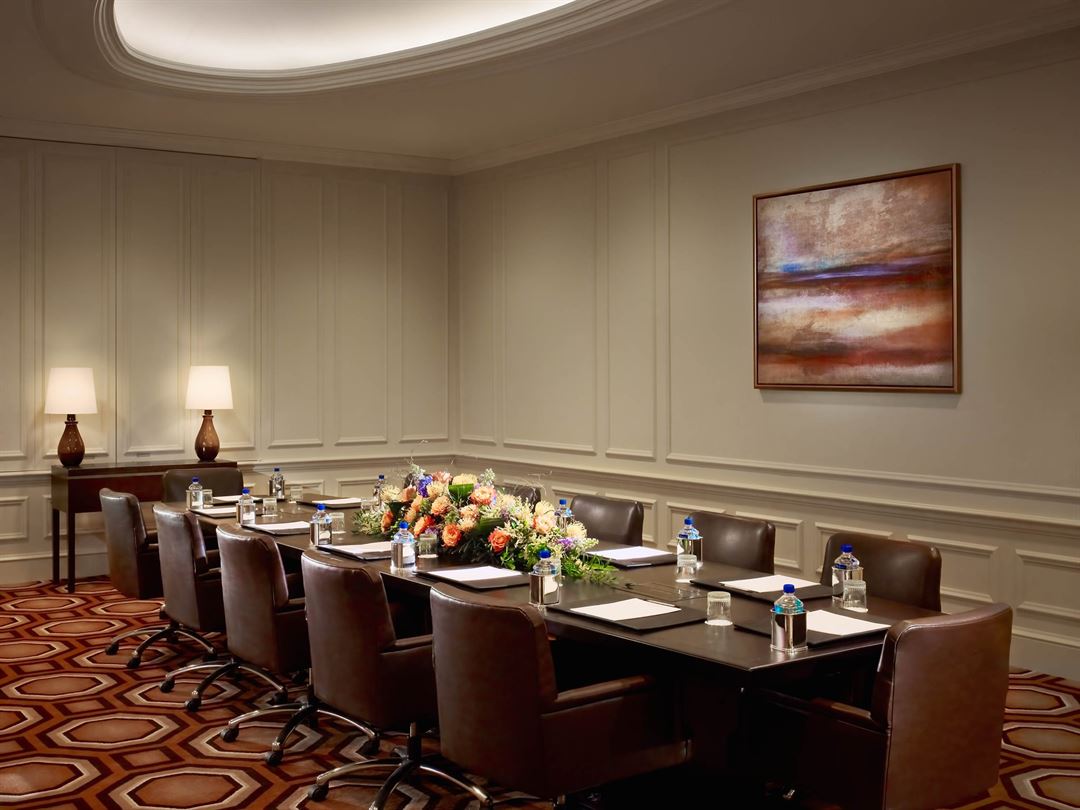








The Royal Sonesta Harbor Court Baltimore
550 Light Street, Baltimore, MD
200 Capacity
$3,600 to $10,500 for 50 Guests
Boasting an ideal waterfront location, our Baltimore hotel is within easy reach of popular attractions. We offer distinguished meeting space with stunning views of the Inner Harbor as well as a refined and elegant setting for your next meeting or conference. Each of our 13 meeting rooms is named after a famous estate in Maryland and features a total of over 12,000 square feet of meeting space. Contact us to inquire about booking your event, and let our event staff and our audio-visual team exceed your expectations!
Event Pricing
Catering & Events Menu
200 people max
$72 - $120
per person
Whitehall Package
200 people max
$160 per person
Harbor Court Package
200 people max
$180 per person
Royal Sonesta Package
200 people max
$210 per person
Event Spaces
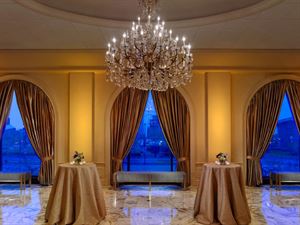
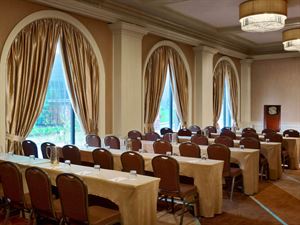
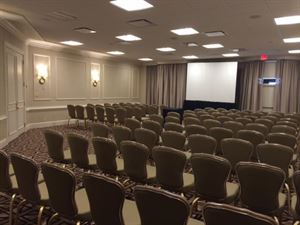
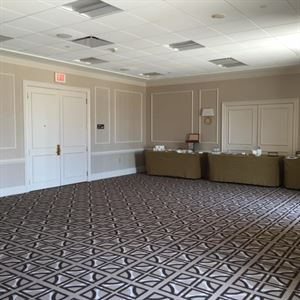
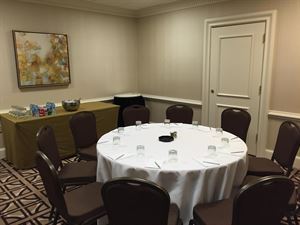
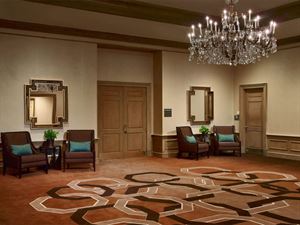
Additional Info
Neighborhood
Venue Types
Amenities
- ADA/ACA Accessible
- Indoor Pool
- Outdoor Function Area
- Valet Parking
- Wireless Internet/Wi-Fi
Features
- Max Number of People for an Event: 200
- Number of Event/Function Spaces: 13
- Total Meeting Room Space (Square Feet): 12,000
- Year Renovated: 2002