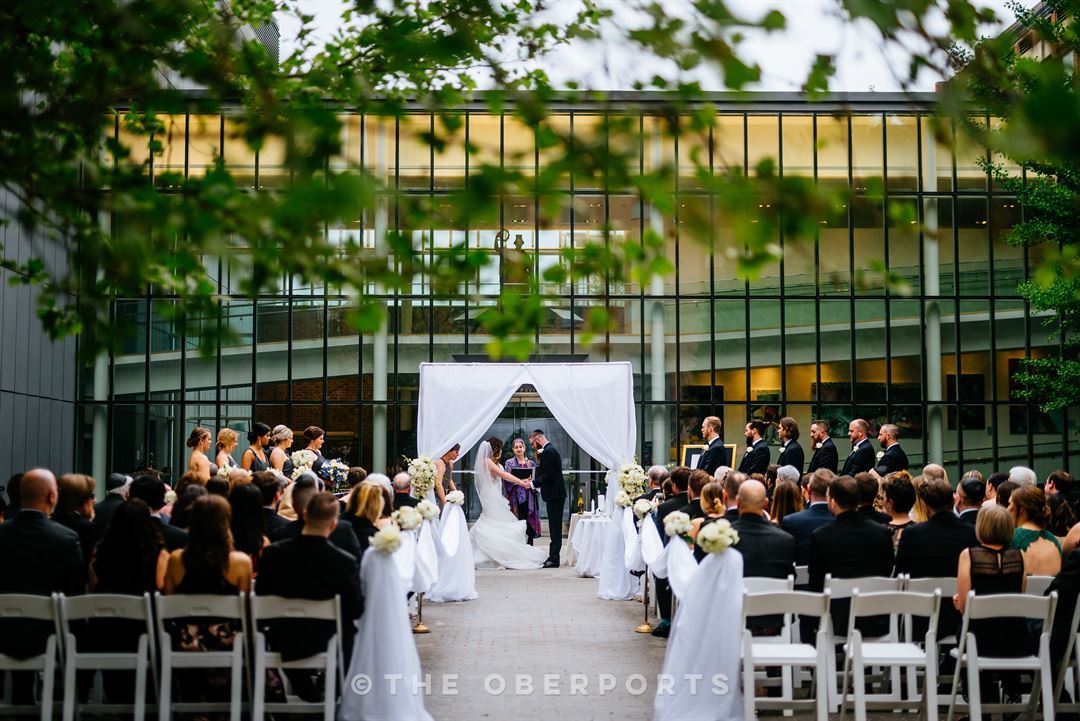
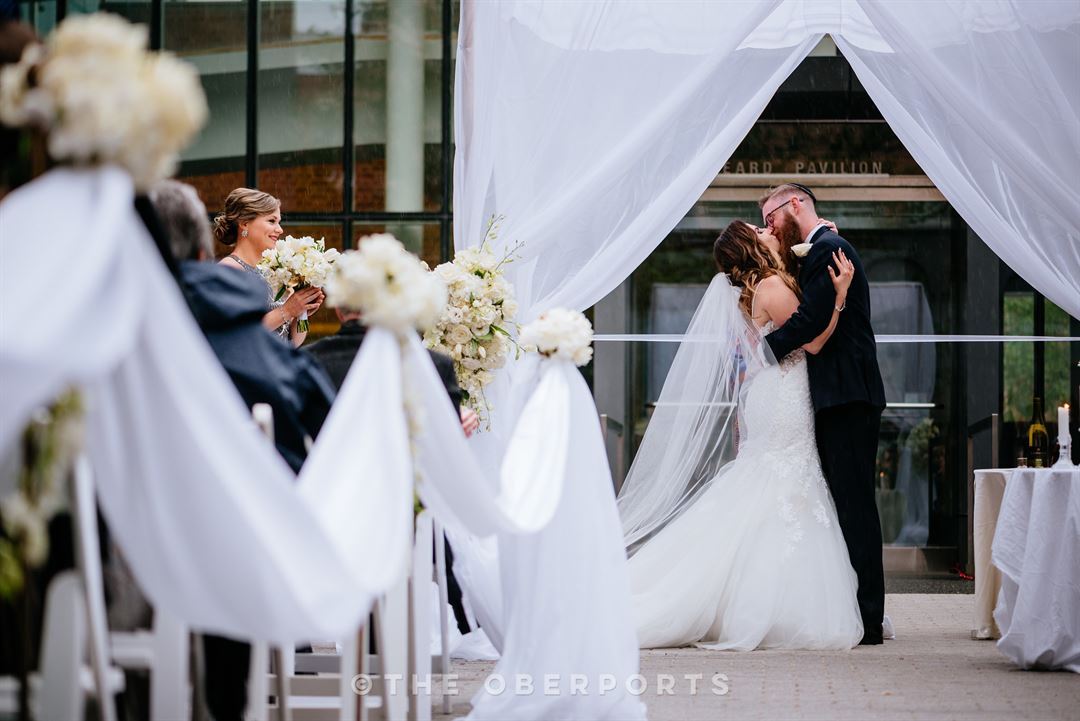
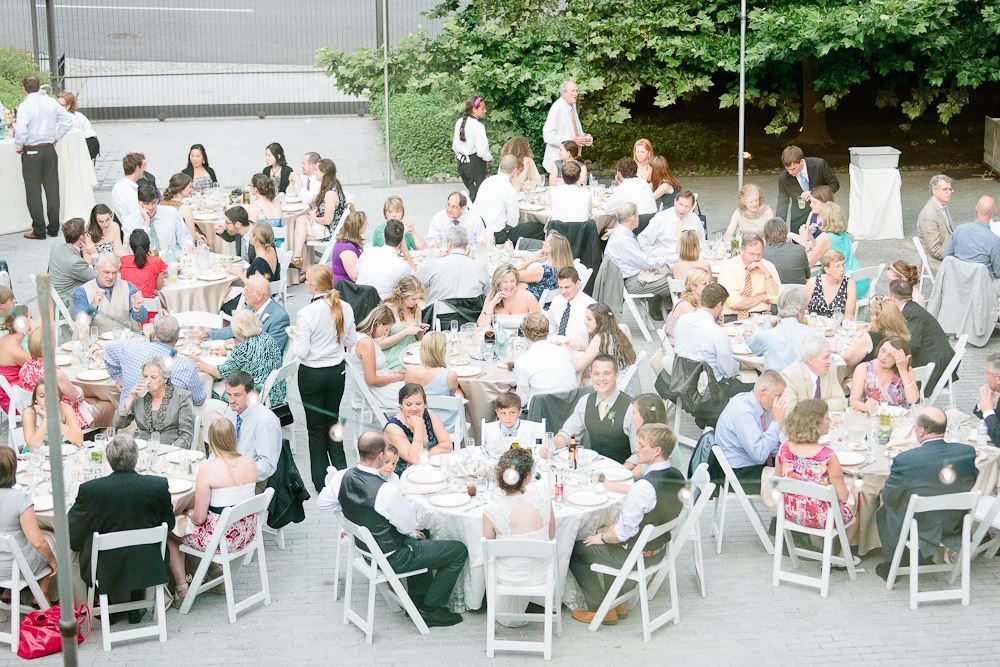
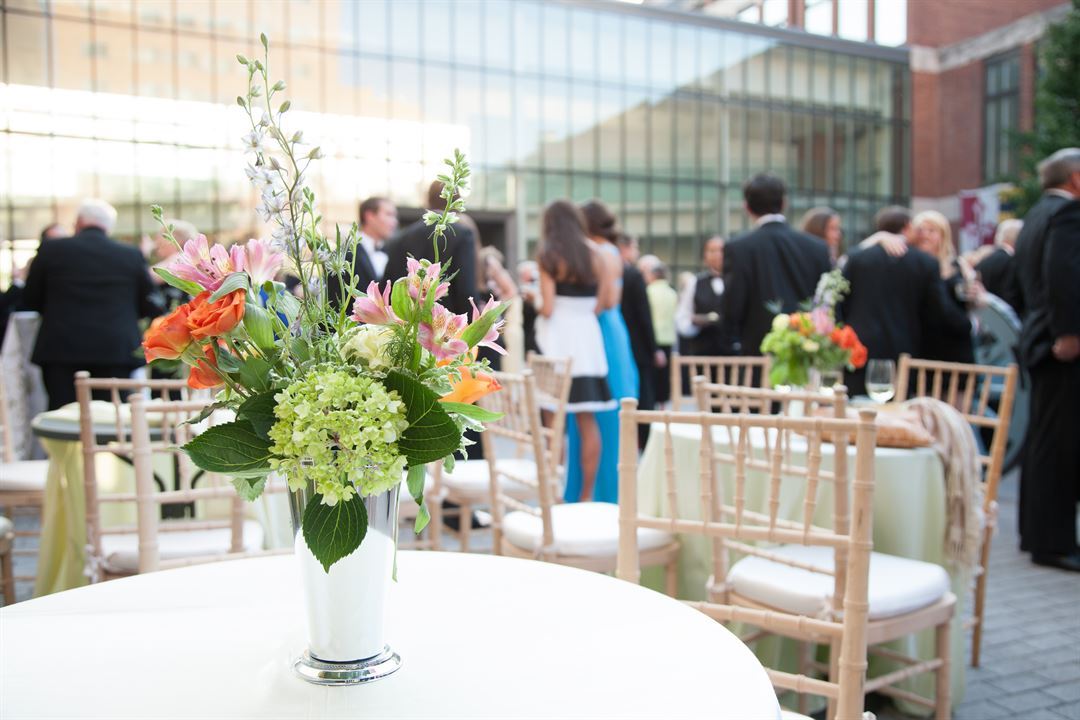
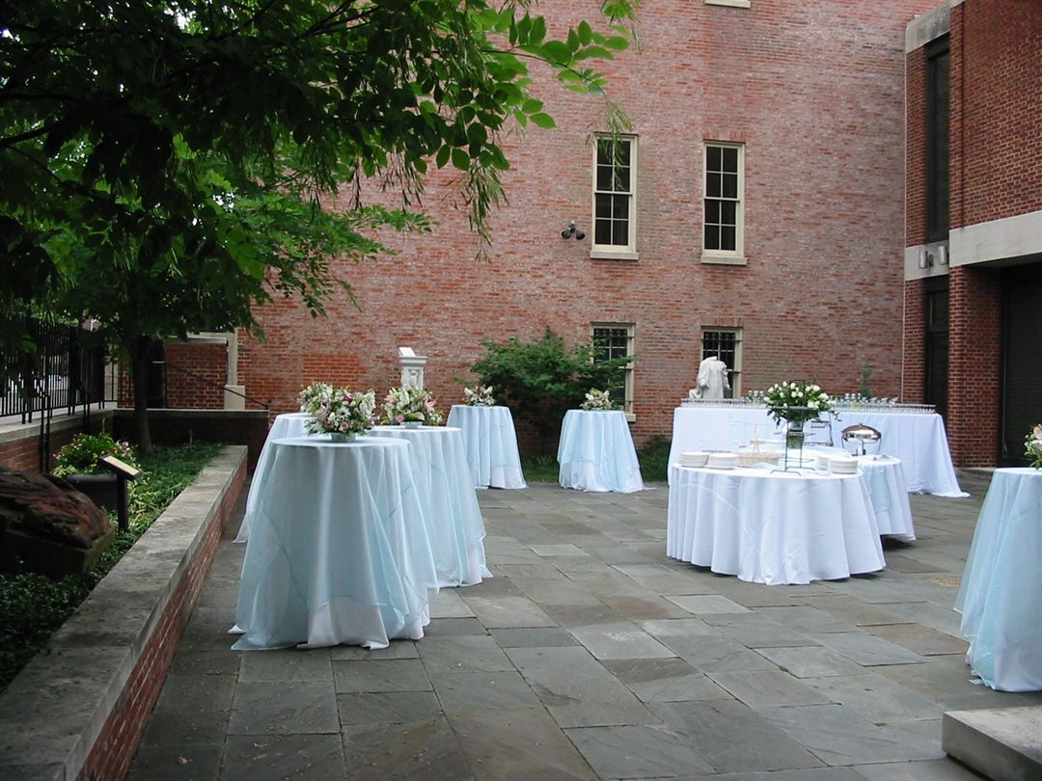
























Maryland Center for History and Culture
610 Park Avenue, Baltimore, MD
350 Capacity
$750 to $8,500 / Event
Located in the heart of the Mount Vernon cultural district, two blocks west of the Washington Monument, the Maryland Center for History and Culture (MCHC) offers a unique and historic venue for weddings, meetings, and other special events. As Maryland's oldest operating museum and cultural institution, we've been hosting events for over 180 years now.
From classically elegant to strikingly modern to a touch of nature in an urban setting – the MCHC has a one of a kind venue ready for your next event. Offer your guests a unique experience – host your next event surrounded by over 400 years of Maryland history.
We offer a number of different meeting and event spaces at our property including two beautiful outdoor courtyards, a versatile auditorium/theater, meeting rooms, classrooms and more...all for, perhaps, the best pricing in the Baltimore area. On top of this we are able to offer secured on site parking and other great amenities that no other venue can match.
Our pricing is incredibly competitive and we are confident you will not be able to find a better value for your money in such an amazing facility. As an added bonus MCHC members also may qualify for a 10 to 20% discount on room rentals. The prices listed on this site are typically based on a four hour rental time. Many of our packages can be customized for the particular event. Please reach out to us to discuss pricing and dates. Contact us today for more information or to schedule a tour!
Event Pricing
Symington Library Suite
60 people max
$750 - $3,000
per event
Constellation Energy Classroom
65 people max
$1,500 - $4,000
per event
France Hall
220 people max
$1,500 - $5,000
per event
H. Furlong Baldwin Library
75 people max
$1,500 - $5,000
per event
Monument Street Garden
175 people max
$1,500 - $4,000
per event
Meyerhoff Courtyard
300 people max
$2,000 - $5,000
per event
Wedding Package
220 people max
$6,500 - $8,500
per event
Event Spaces
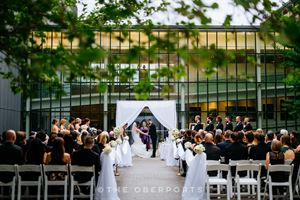

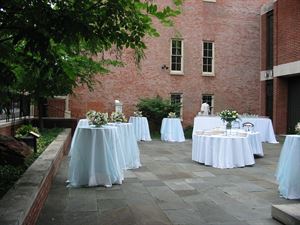
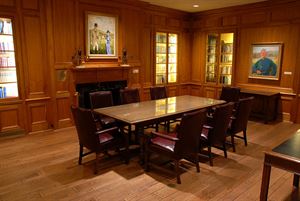
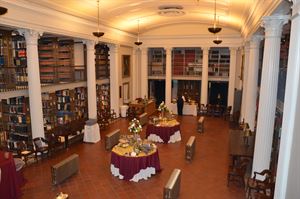
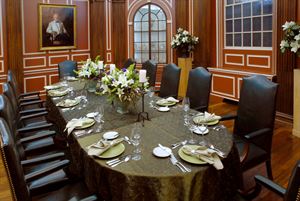
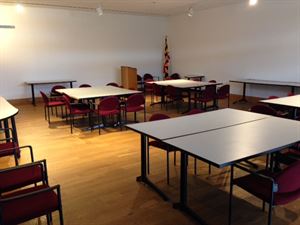
Recommendations
Parents Anniversary
— An Eventective User
from GLEN ALLEN, VA
Held my parents 50th Wedding Anniversary Party at the Maryland Historical Society and could not have been happier. Great facilities and great service. Scott Rubin was fantastic to work with and made everything possible. Will certainly use again.
Directors Retreat - Lewis Museum
— An Eventective User
from Baltimore, MD
We recently had the pleasure of using the Maryland Historical Society as the venue for a directors retreat. The space was beautiful and perfectly suited our needs. The staff was very accommodating, attentive and friendly. We really appreciate the work they put in to help make our retreat a success. MDHS was a fantastic location for our event.
Additional Info
Neighborhood
Venue Types
Amenities
- ADA/ACA Accessible
- On-Site Catering Service
- Outdoor Function Area
- Outside Catering Allowed
- Valet Parking
- Wireless Internet/Wi-Fi
Features
- Max Number of People for an Event: 350
- Number of Event/Function Spaces: 12
- Special Features: Limited on site parking is available.
- Year Renovated: 2025