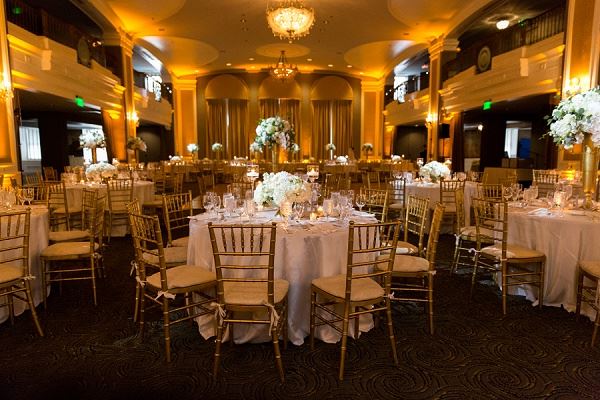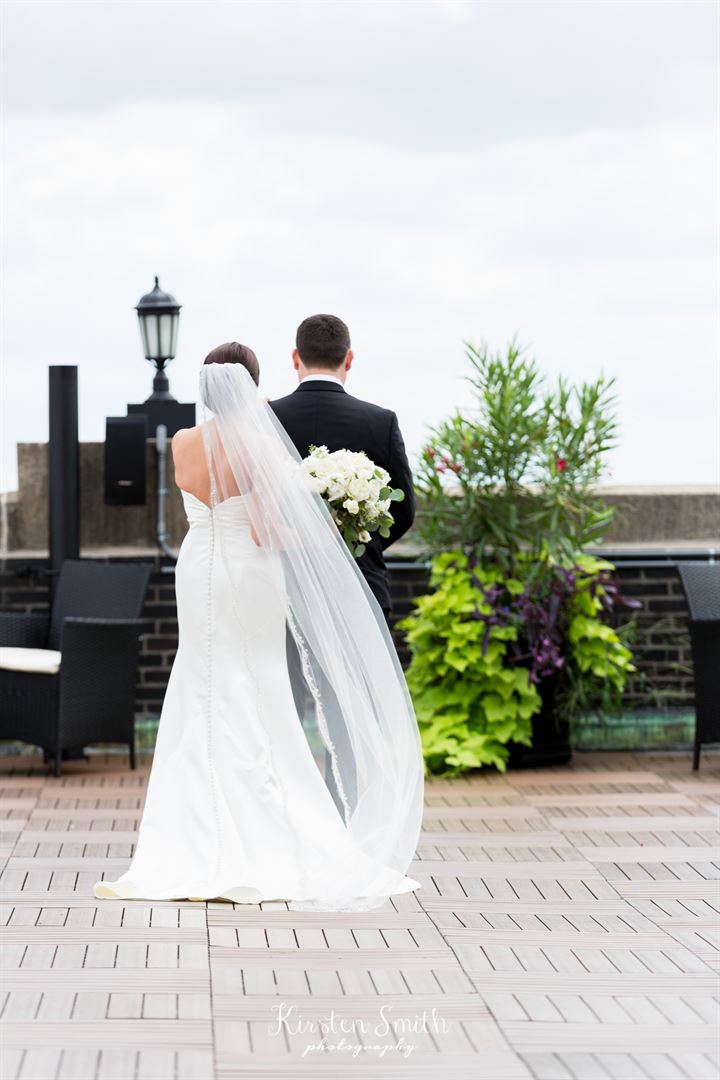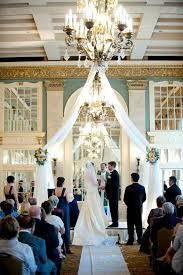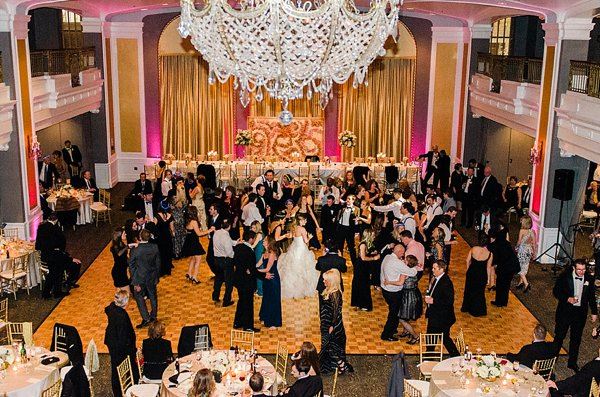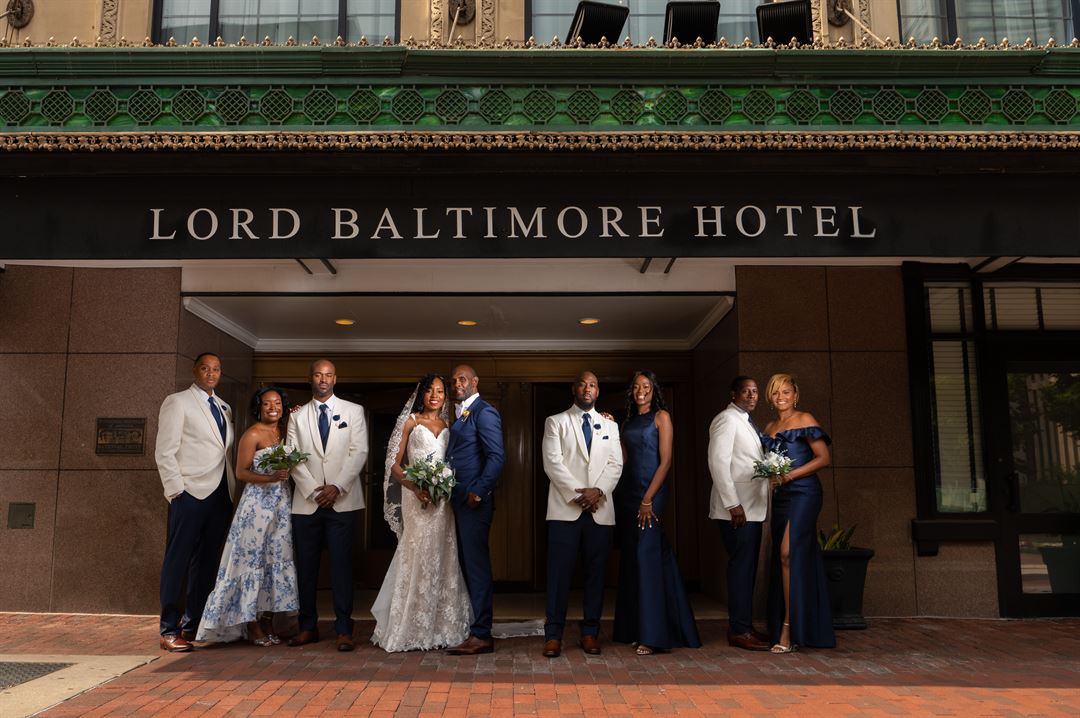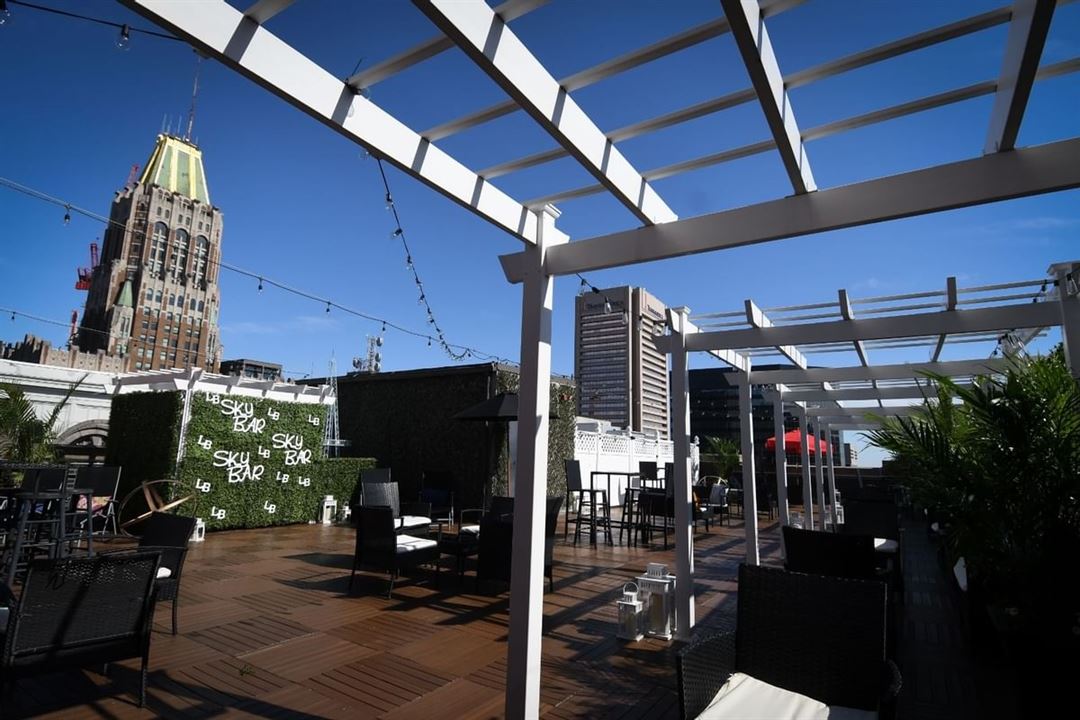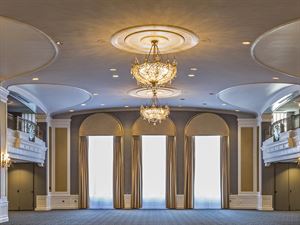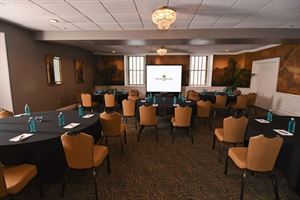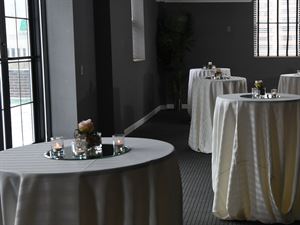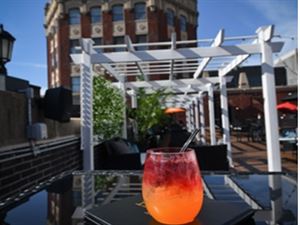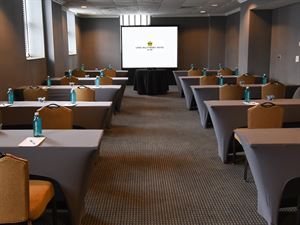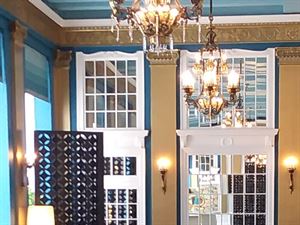Lord Baltimore Hotel
20 W. Baltimore Street, Baltimore, MD
Capacity: 500 people
About Lord Baltimore Hotel
Magnificent architecture and graceful, timeless interiors set the Lord Baltimore Hotel among the most romantic and unforgettable wedding and special event venues in the heart of downtown Baltimore. Since 1928, we’ve been one of the city’s premier destinations for a gathering to remember.
Offering warm, gracious hospitality, experienced and professional wedding and event design and majestic, beautifully preserved interiors steeped in our building’s late 1920’s charm, we offer a dramatic backdrop for everything from seated banquets of up to 500 to gala celebrations of up to 700 guests.
Our decadent Calvert Ballroom showcases three Baccarat crystal chandeliers, a lofty ceiling with soaring windows, and a gorgeous balcony perfect for cocktail hours and bouquet tosses. Perfect for more intimate weddings and parties, our Versailles Room showcases lofty ceilings with three stunning chandeliers and grand windows in the style of the Palace at Versailles, sure to add regal charm and elegance to any gathering.
No matter which venue you choose, you will enjoy the undivided attention of our wedding planners and caterers, who will see to everything from customized catering menus, flowers, entertainment, and venue décor and discounted rooms or suites for guests staying at the hotel.
Event Pricing
Event Menus
Attendees: 30-500
| Deposit is Required
| Pricing is for
all event types
Attendees: 30-500 |
$45 - $150
/person
Pricing for all event types
Wedding Menus
Attendees: 30-350
| Deposit is Required
| Pricing is for
weddings
and
parties
only
Attendees: 30-350 |
$155 - $215
/person
Pricing for weddings and parties only
Event Spaces
Calvert Ballroom
Calvert Salon A
Caswell Suite
LB Skybar
Royal Board Room
Versailles Ballroom
Neighborhood
Venue Types
Amenities
- ADA/ACA Accessible
- Full Bar/Lounge
- Fully Equipped Kitchen
- On-Site Catering Service
- Outdoor Function Area
- Valet Parking
- Wireless Internet/Wi-Fi
Features
- Max Number of People for an Event: 500
- Number of Event/Function Spaces: 21
- Total Meeting Room Space (Square Feet): 21,727
- Year Renovated: 2014
