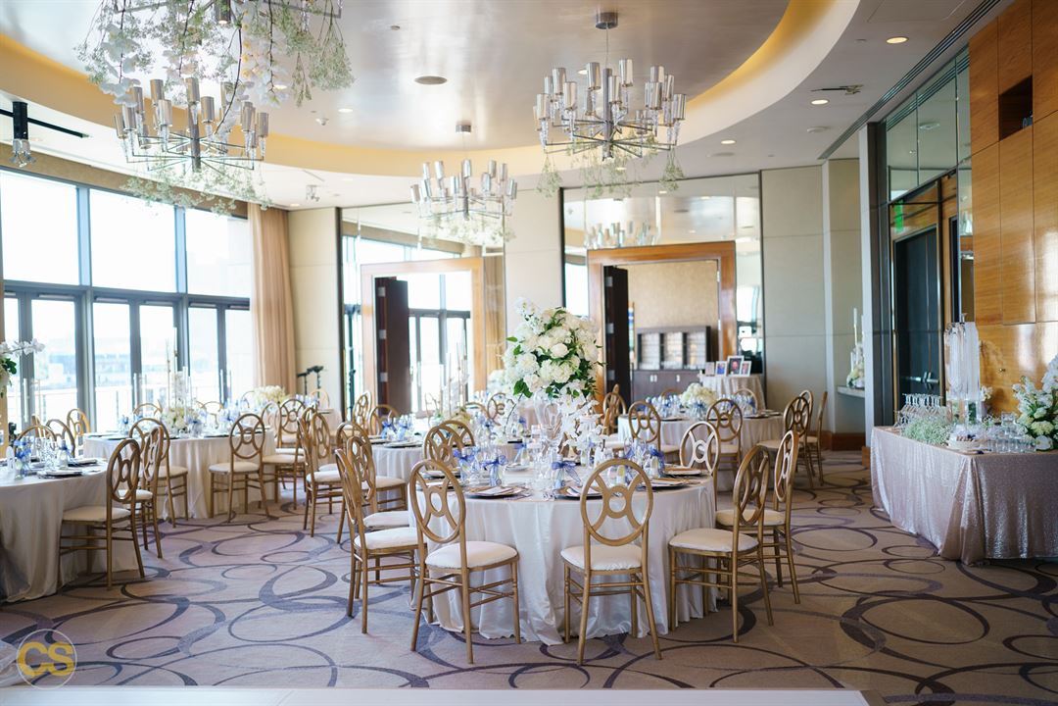
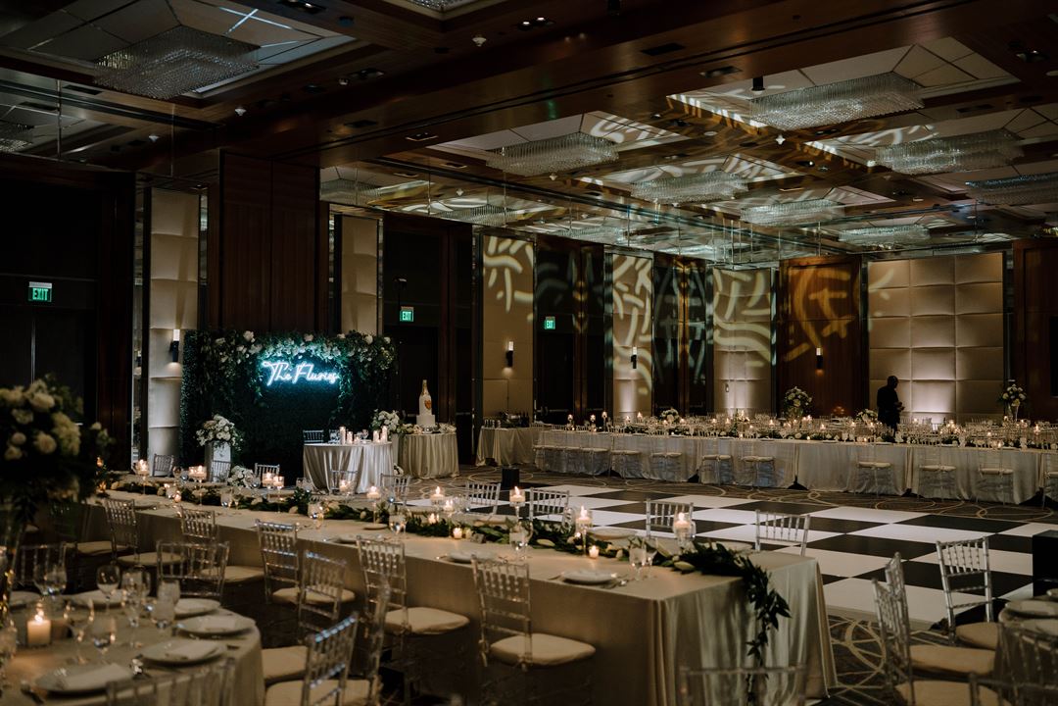
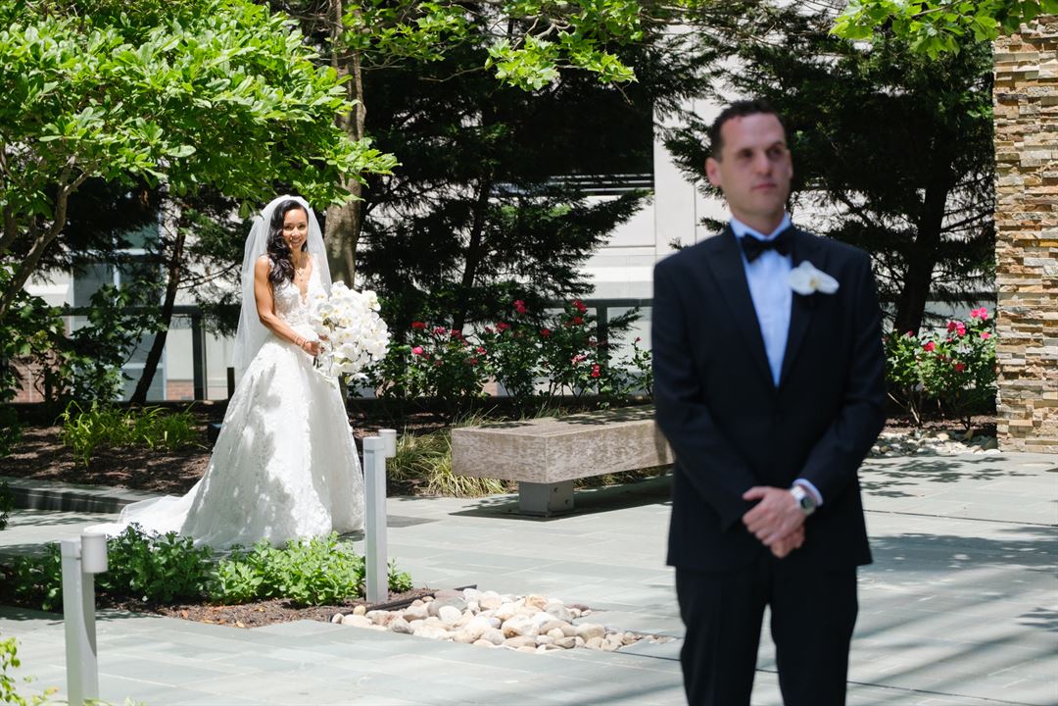
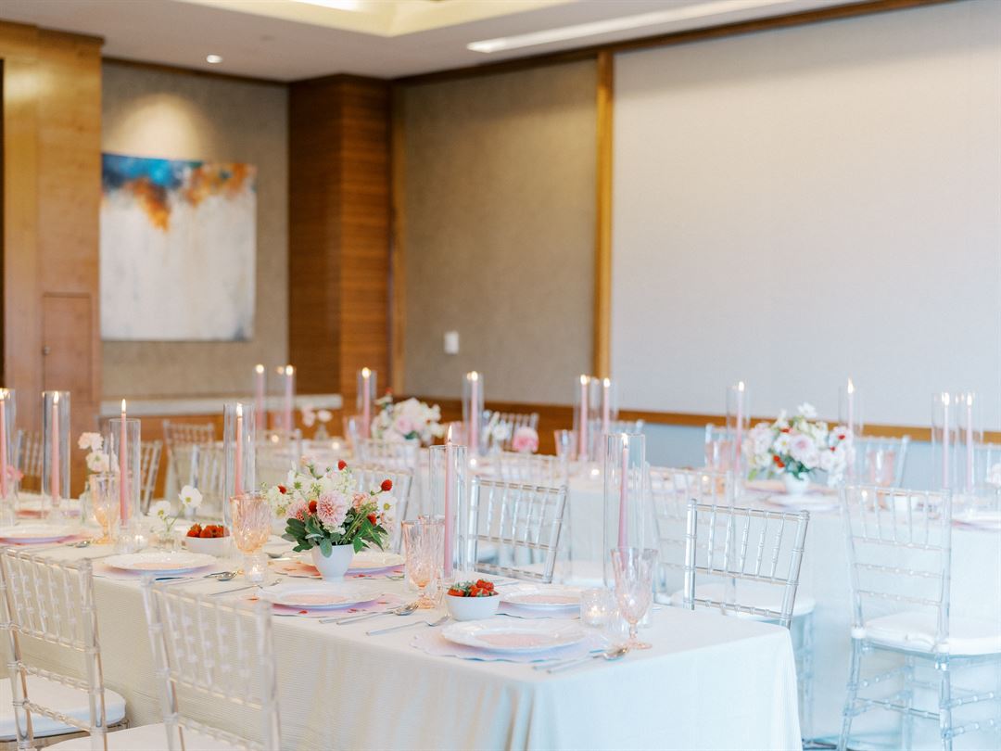
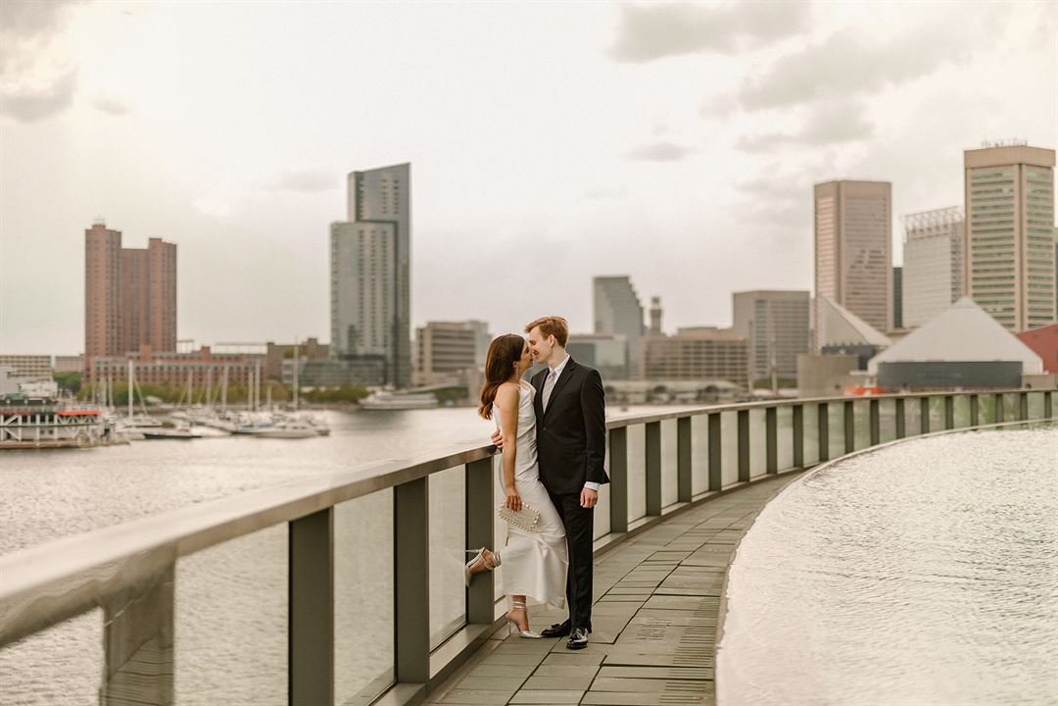



























Four Seasons Hotel Baltimore
200 International Drive, Baltimore, MD
300 Capacity
$10,000 to $17,500 for 50 Guests
At Four Seasons Hotel Baltimore, you will experience impeccable service and exceptional cuisine. With a variety of indoor and outdoor function spaces, Four Seasons will exceed every client's expectations. We ensure that the wedding or special event of your dreams comes to life before your eyes.
Event Pricing
3-Hour Reception
20 - 300 people
$195 per person
4-Hour Cocktail Hour & Reception
20 - 300 people
$235 per person
4-Hour Reception
20 - 300 people
$235 per person
"I Can Hear The Bells" Wedding Collection
20 - 300 people
$245 per person
"It Takes Two" Wedding Collection
20 - 300 people
$280 per person
"You're Timeless to Me" Wedding Collection
20 - 300 people
$330 per person
Indian Wedding Collection
20 - 300 people
$200 - $350
per person
The Perfect Proposal
2 - 100 people
$1,500 - $4,500
per event
Event Spaces
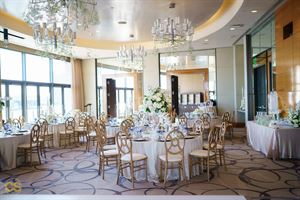
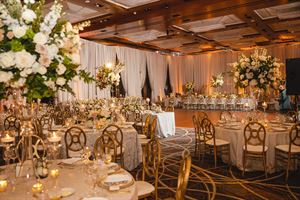
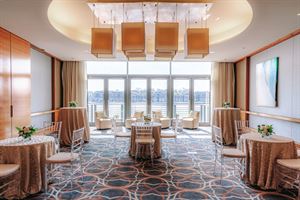
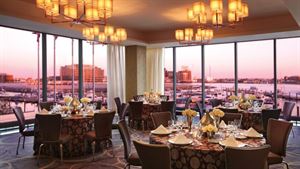
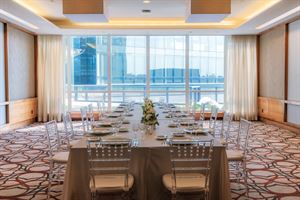
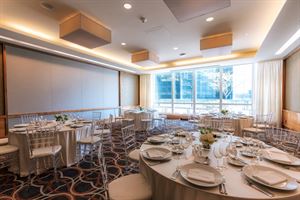
Additional Info
Neighborhood
Venue Types
Amenities
- ADA/ACA Accessible
- Full Bar/Lounge
- Fully Equipped Kitchen
- On-Site Catering Service
- Outdoor Function Area
- Outdoor Pool
- Valet Parking
- Waterfront
- Waterview
Features
- Max Number of People for an Event: 300