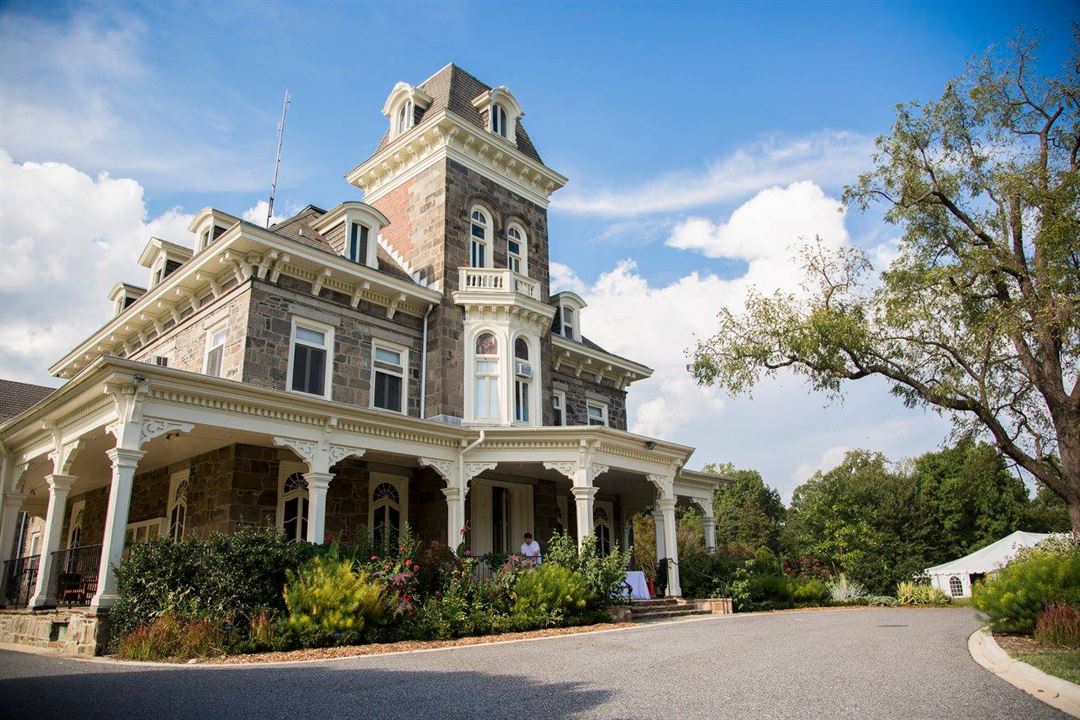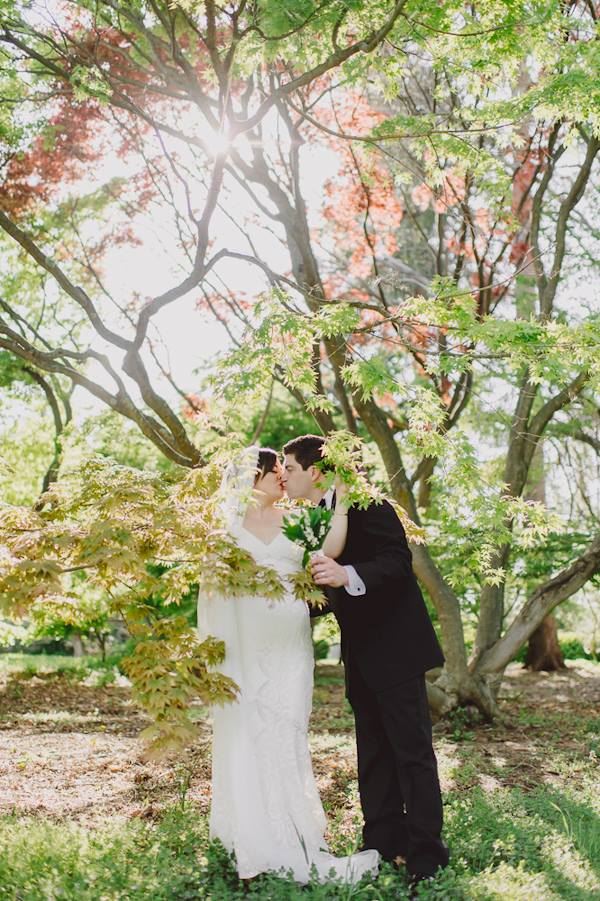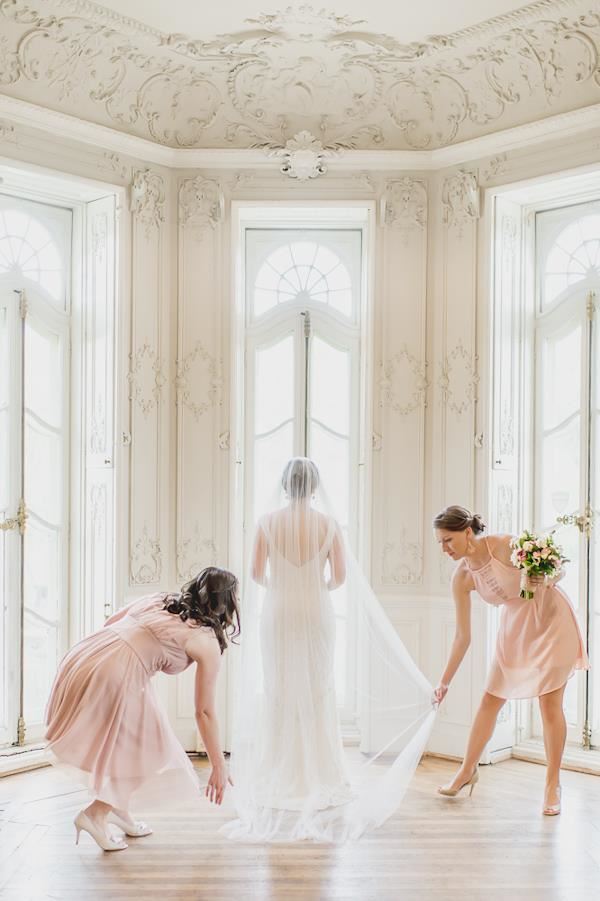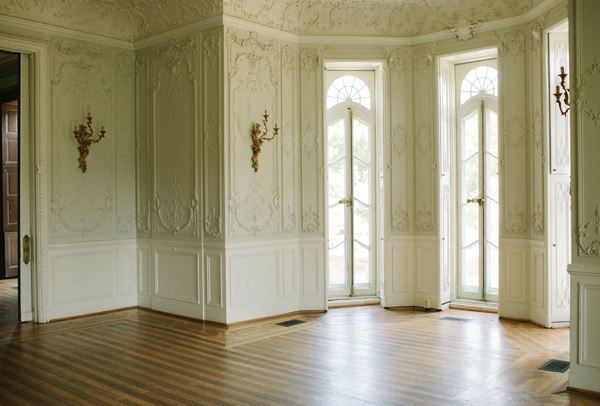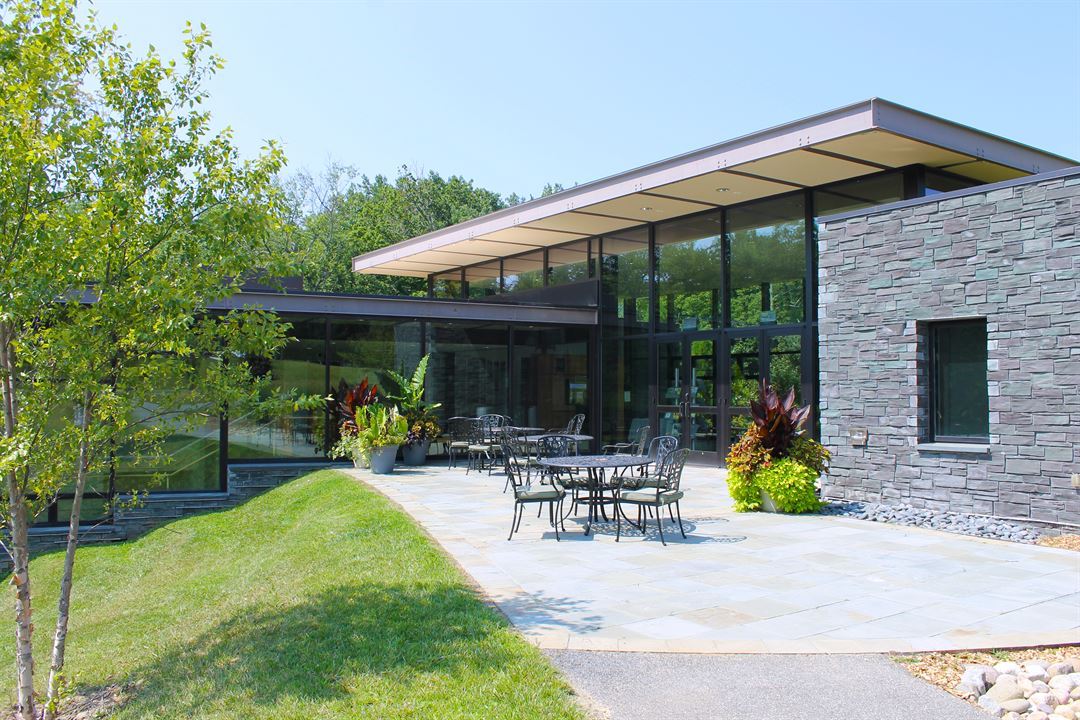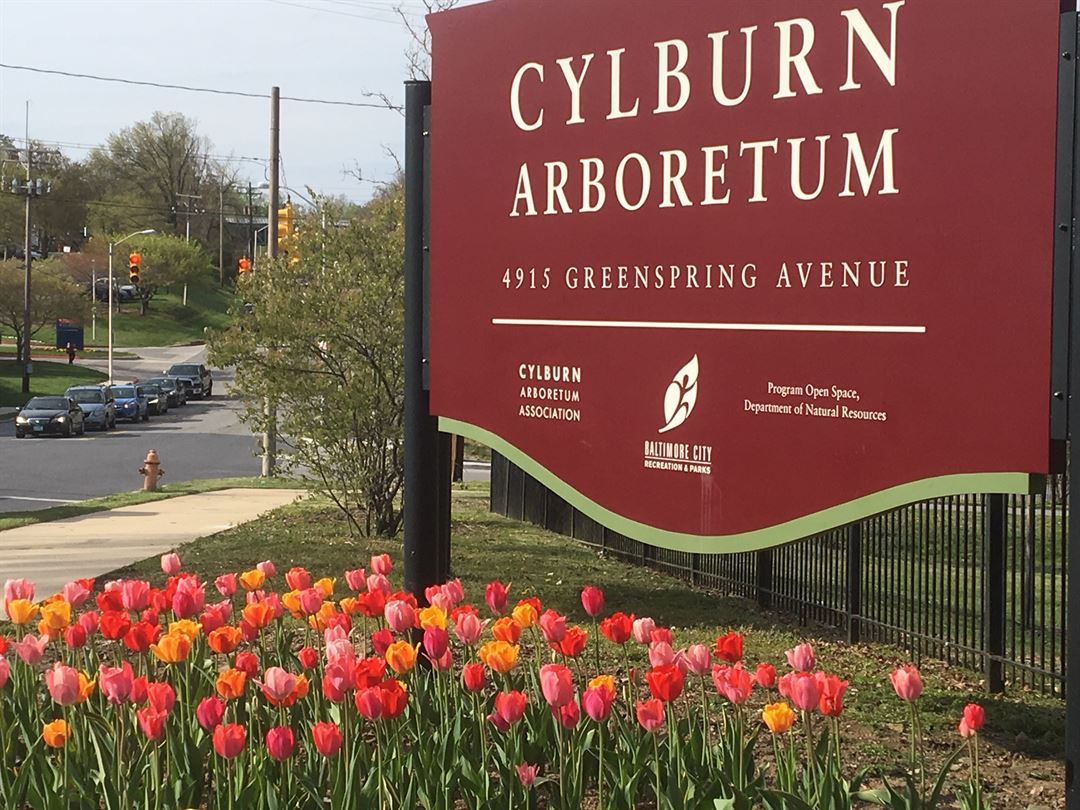Cylburn Arboretum
4915 Greenspring Avenue, Baltimore, MD
Capacity: 150 people
About Cylburn Arboretum
Located in northwest Baltimore City, Cylburn Arboretum offers nearly 300 acres of serene public garden space with premier gardens, an extensive tree collection, wooded trails, production greenhouses, and multiple buildings offered for public use through our rental program.
Event Pricing
Rental Rates
Attendees: 0-150
| Pricing is for
all event types
Attendees: 0-150 |
$125 - $780
/hour
Pricing for all event types
Event Spaces
Cylburn Mansion
Gardens
Greenhouse Classroom
Rawlings Conservatory
Vollmer Visitor Center
Rawlings Conservatory South Pavilion
Tents
Neighborhood
Venue Types
Amenities
- ADA/ACA Accessible
- Outdoor Function Area
- Outside Catering Allowed
- Wireless Internet/Wi-Fi
Features
- Max Number of People for an Event: 150
- Number of Event/Function Spaces: 7
