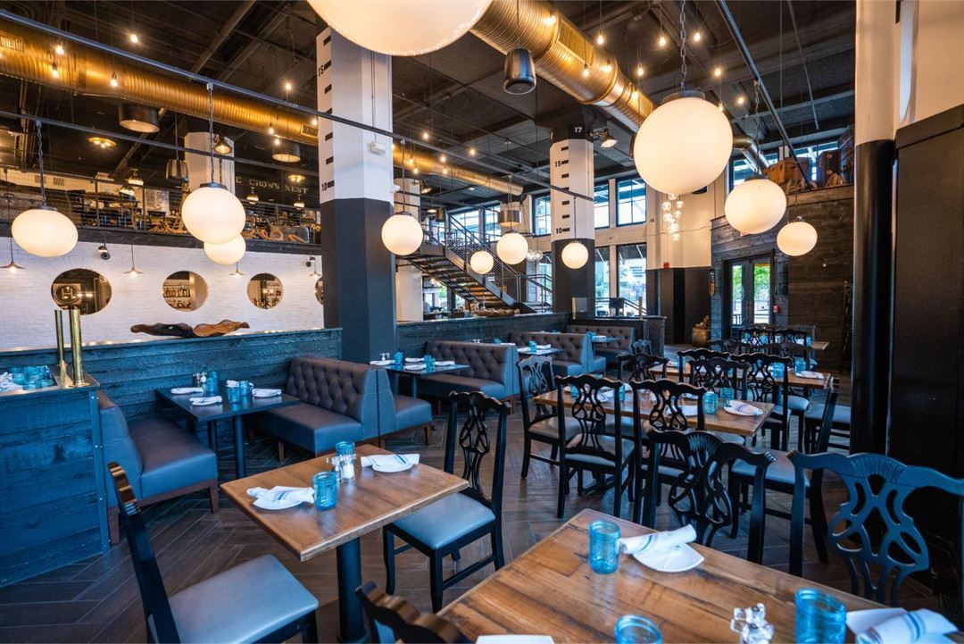
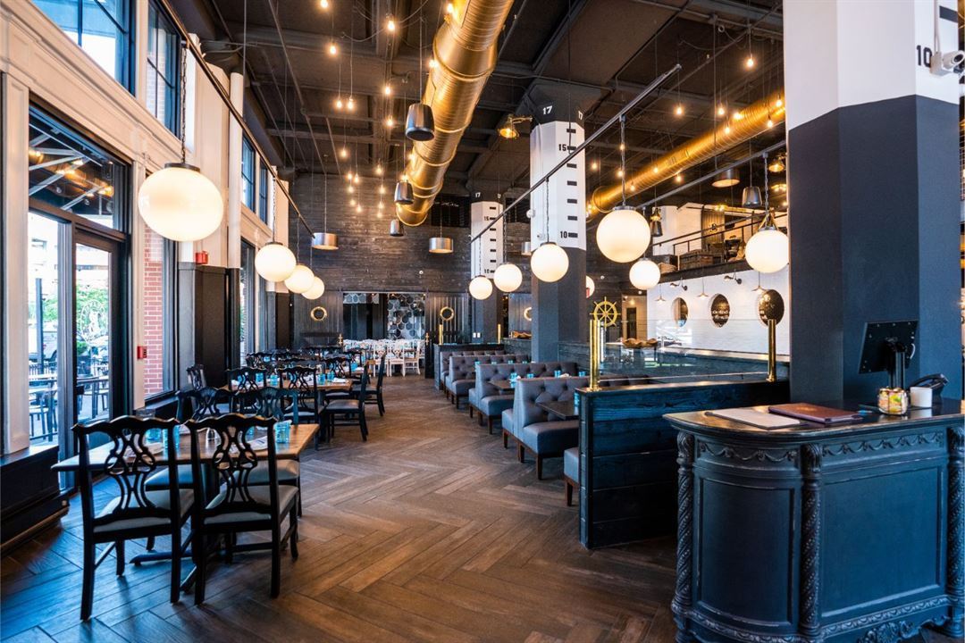
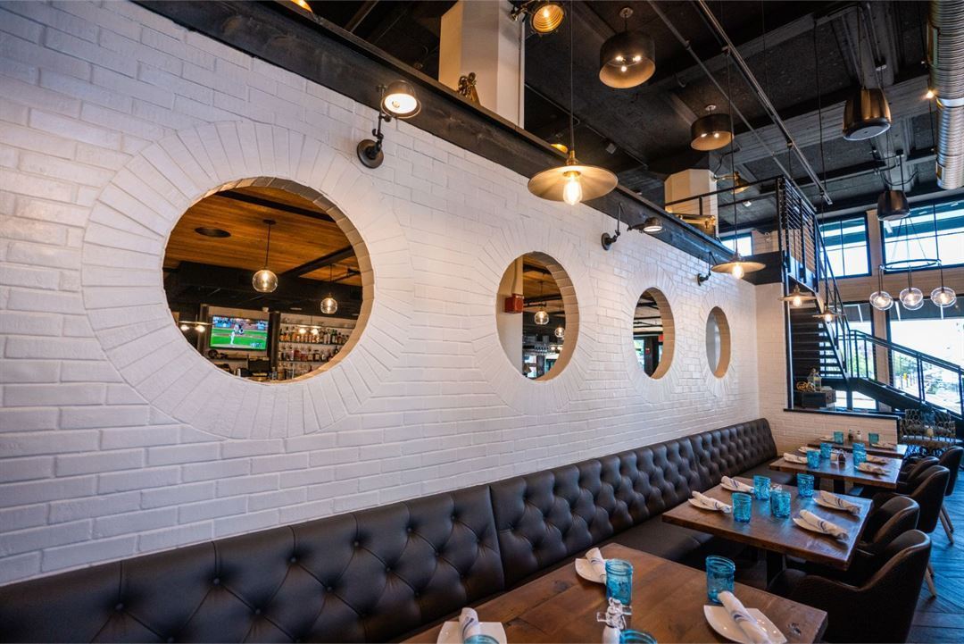
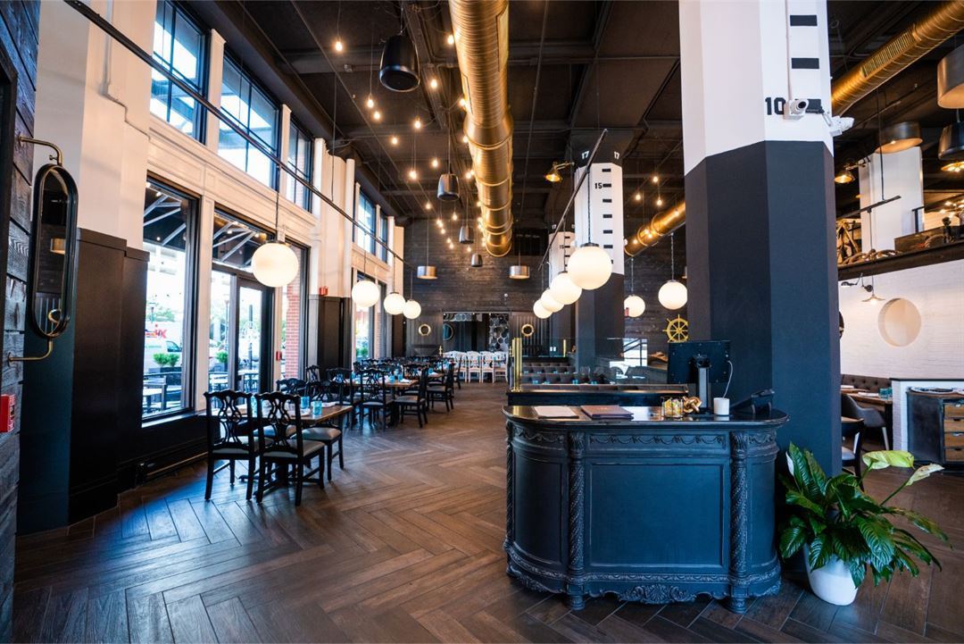
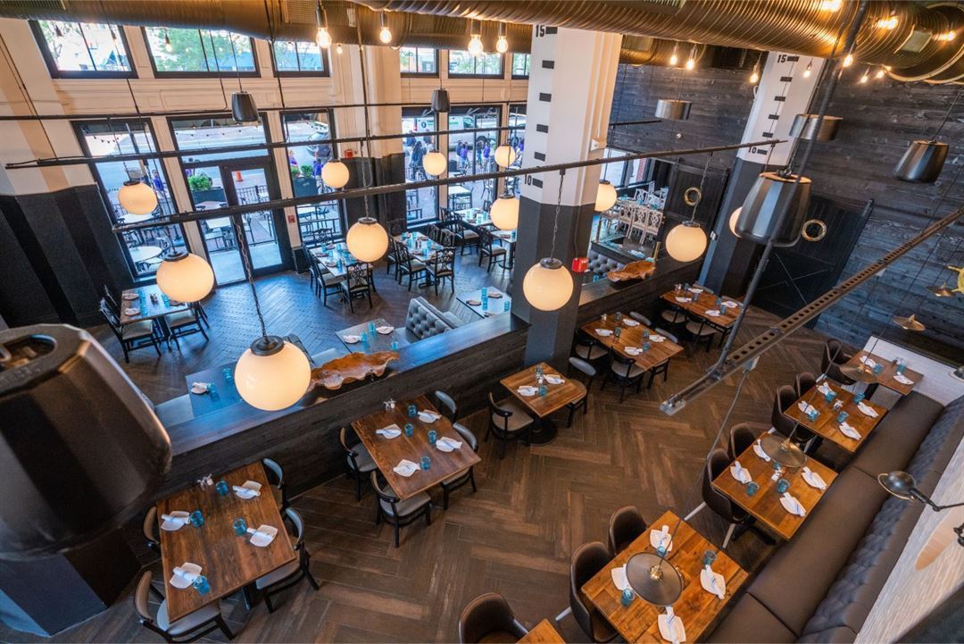











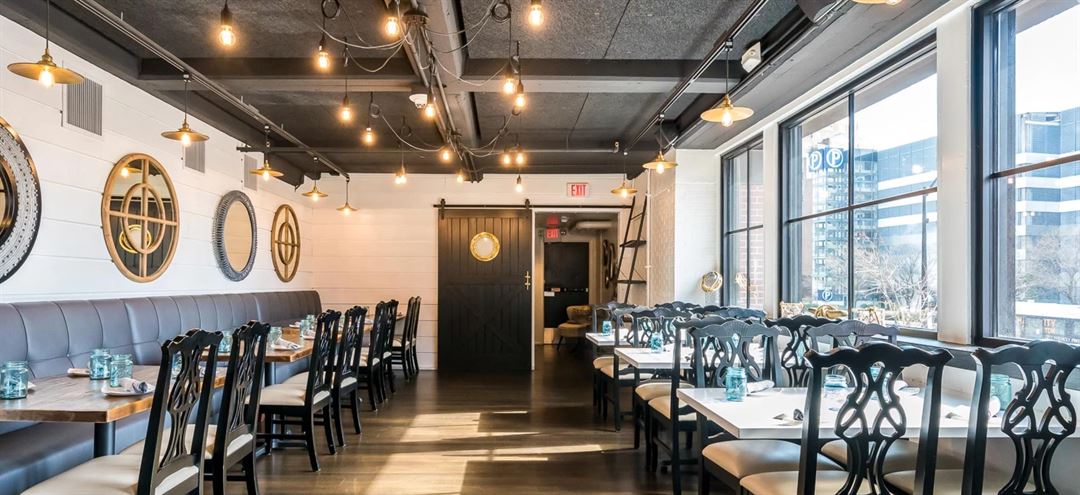
Blackwall Hitch Baltimore
700 E Pratt St, Baltimore, MD
125 Capacity
Reserve one of our private rooms for your next special occasion. We can accommodate a variety of events in our beautifully appointed dining rooms. From bridal luncheons to rehearsal dinners to family reunions and graduations, our special events manager will guide you through every step.
Event Spaces
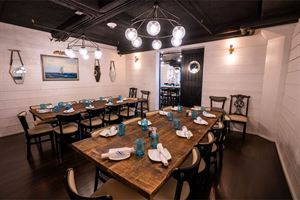
Private Dining Room
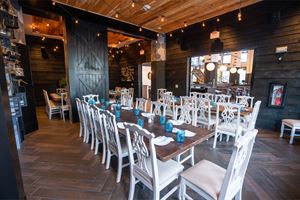
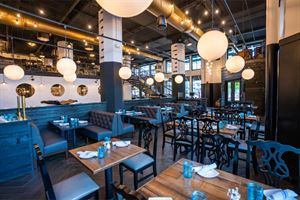
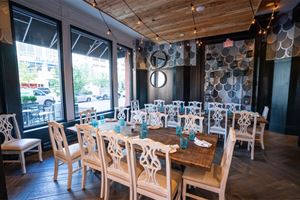

Private Dining Room

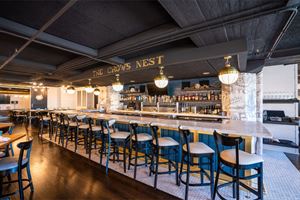
Additional Info
Neighborhood
Venue Types
Amenities
- ADA/ACA Accessible
- Full Bar/Lounge
- Fully Equipped Kitchen
- On-Site Catering Service
- Outdoor Function Area
- Valet Parking
- Waterview
- Wireless Internet/Wi-Fi
Features
- Max Number of People for an Event: 125