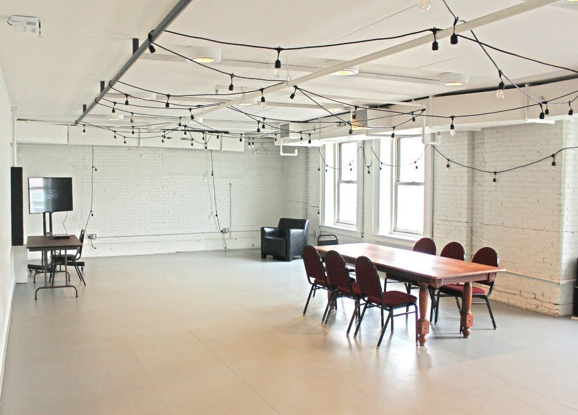
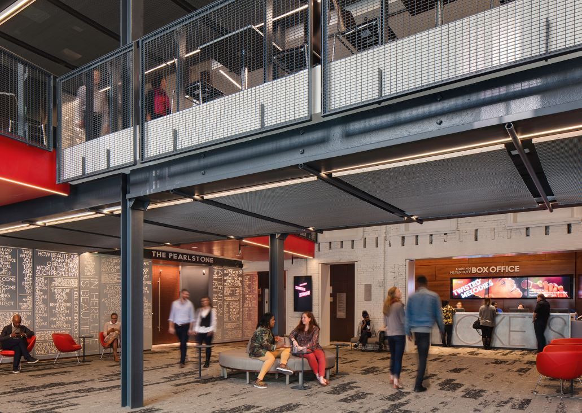
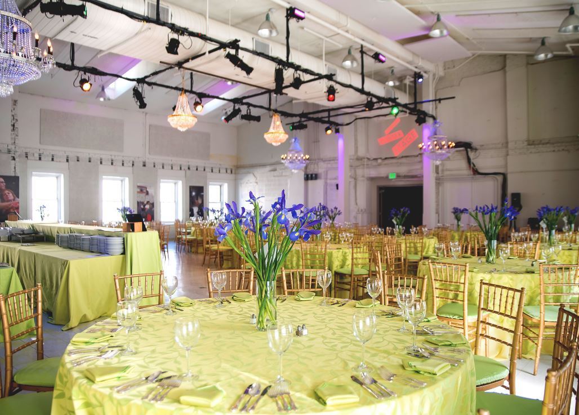
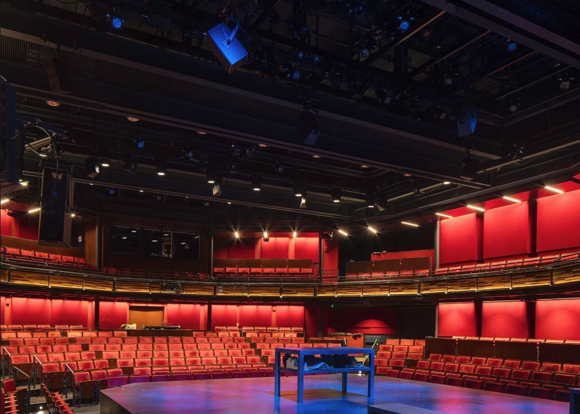
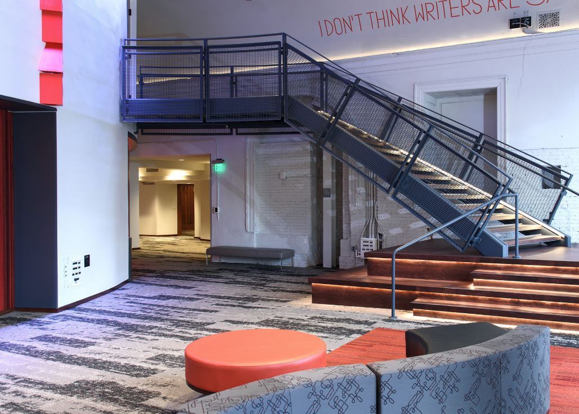



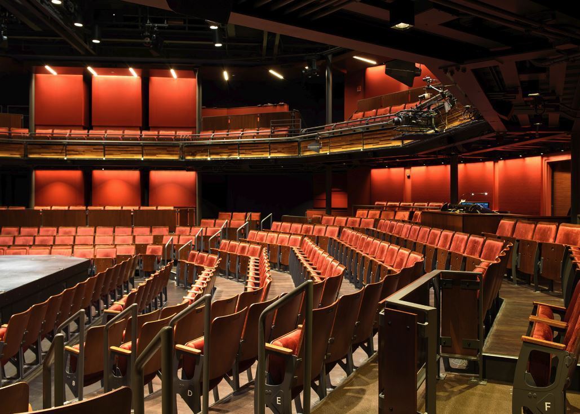
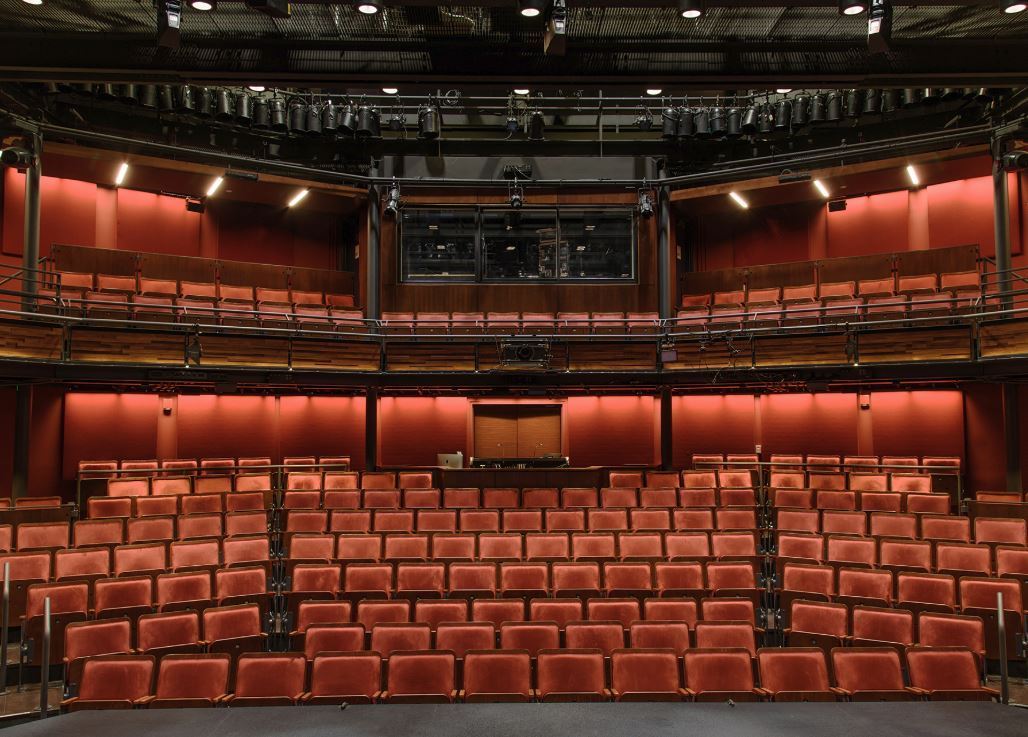




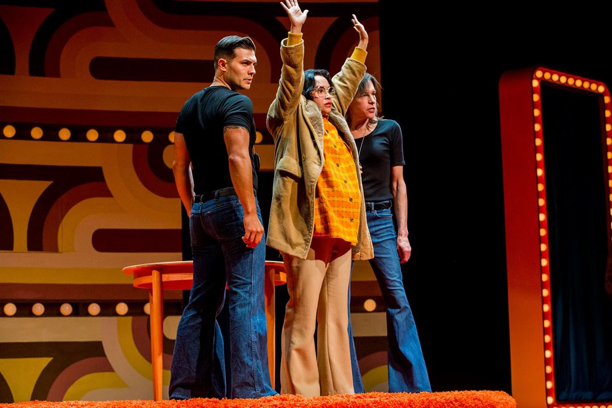
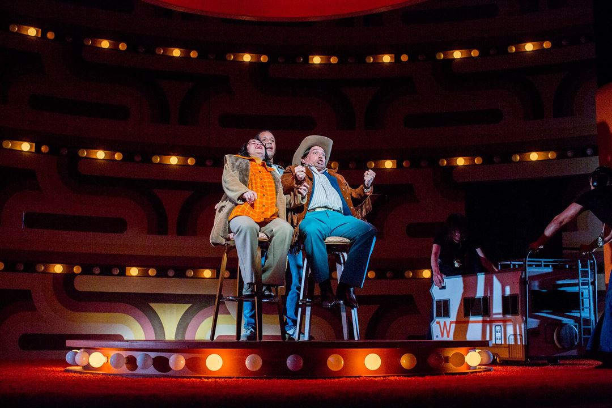
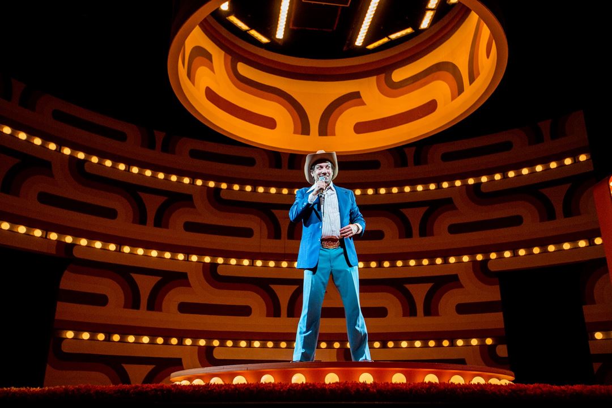
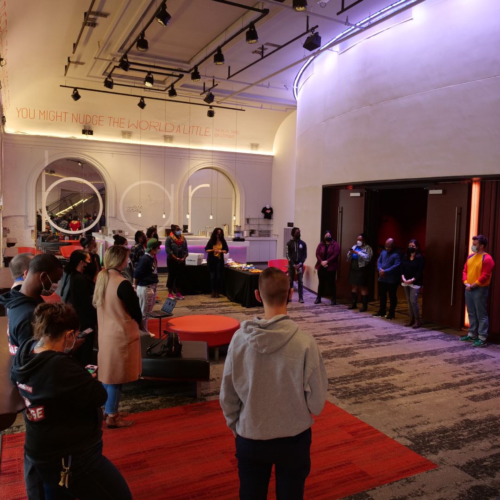

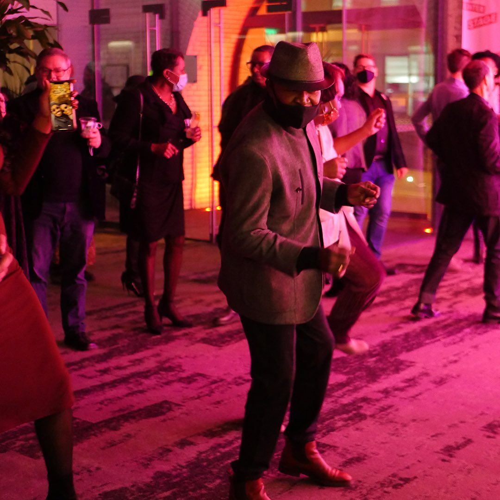

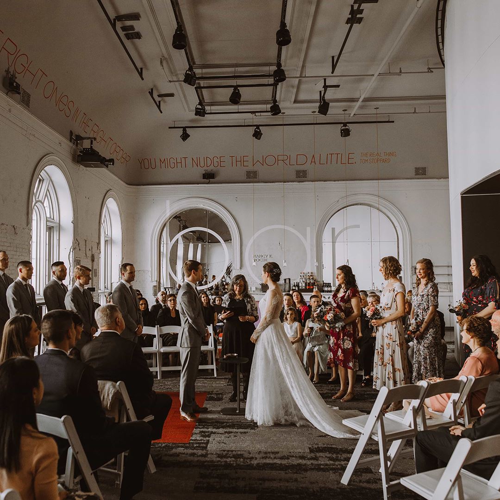
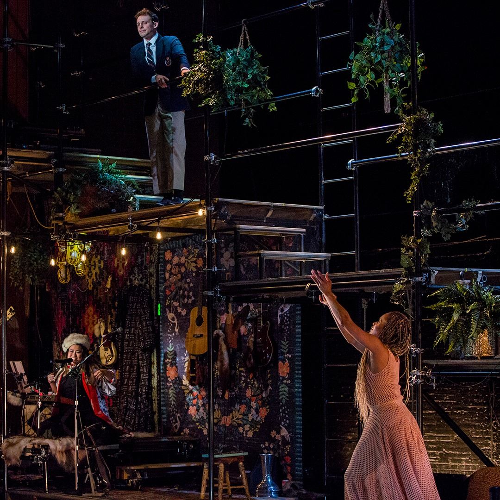
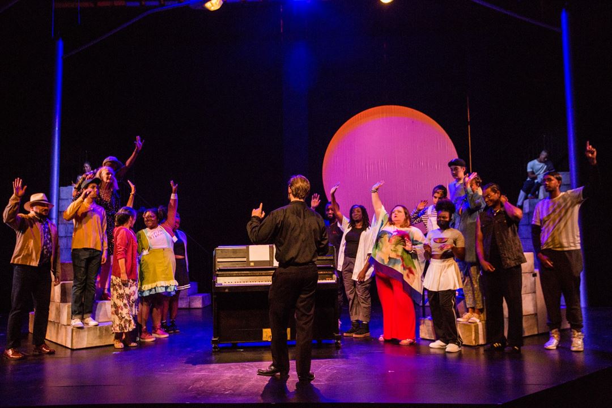
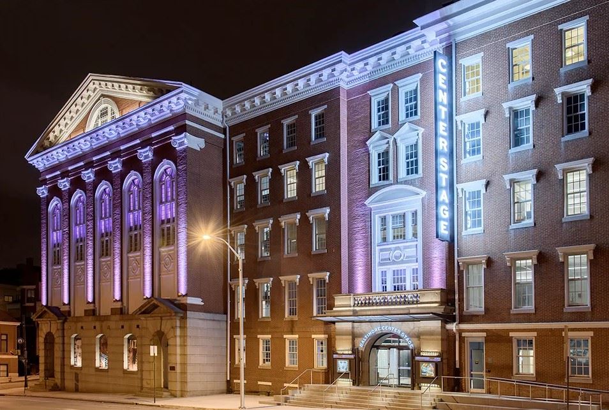
Baltimore Center Stage
700 N Calvert St, Baltimore, MD
541 Capacity
$300 to $4,200 for 50 Guests
Baltimore Center Stage has been in its historic Mt. Vernon home since 1975. In 2017, we completed a $28 million renovation to create more opportunities for art making and community building, with new public spaces to gather in before and after shows, and state-of-the-art performance spaces with the best in theater design and technology. Since then, we have hosted parties, company meetings, weddings, and performances for those in the Baltimore community.
Many of our spaces are available to rent for events, and all of our spaces are ADA-compliant.
Event Pricing
Various Spaces
37 - 541 people
$300 - $4,200
per event
Beverage Packages Starting At
541 people max
$10 - $20
per person
Event Spaces











Additional Info
Neighborhood
Venue Types
Amenities
- ADA/ACA Accessible
- Full Bar/Lounge
- Outside Catering Allowed
- Wireless Internet/Wi-Fi
Features
- Max Number of People for an Event: 541
- Year Renovated: 2017