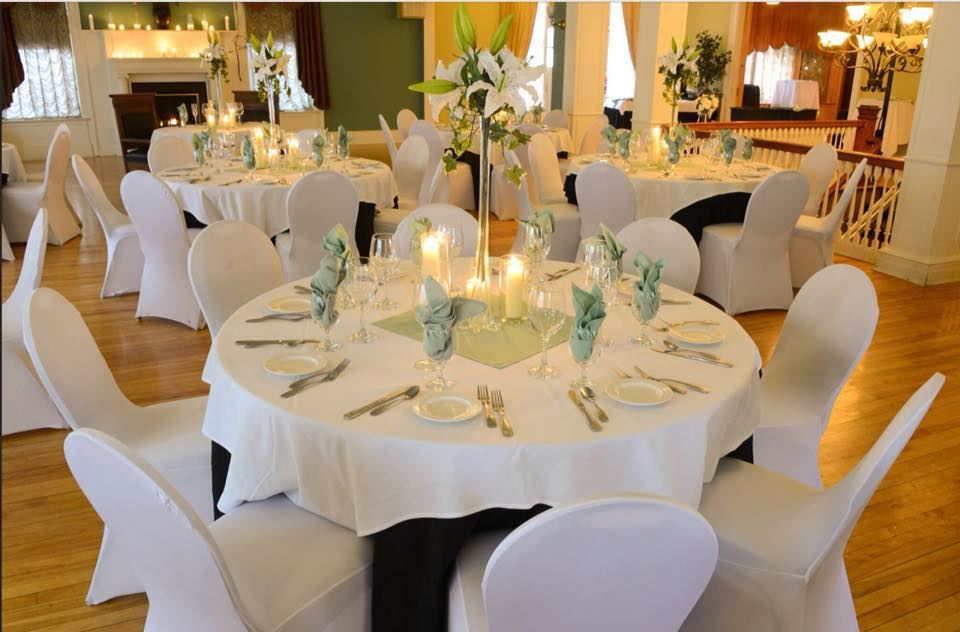
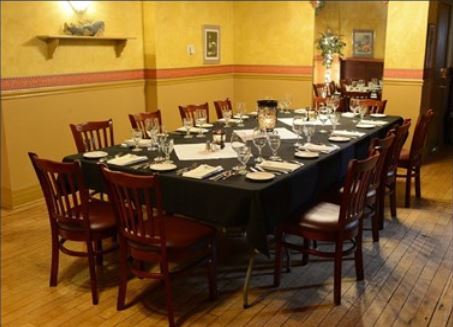
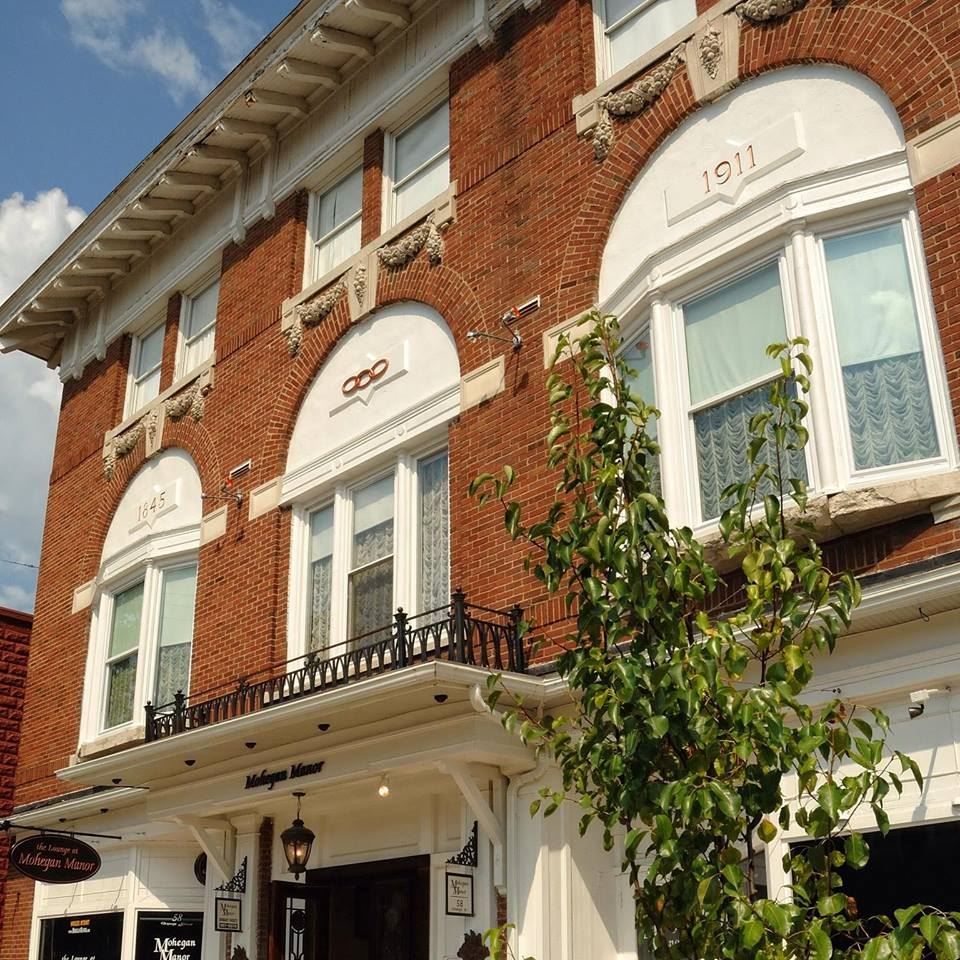
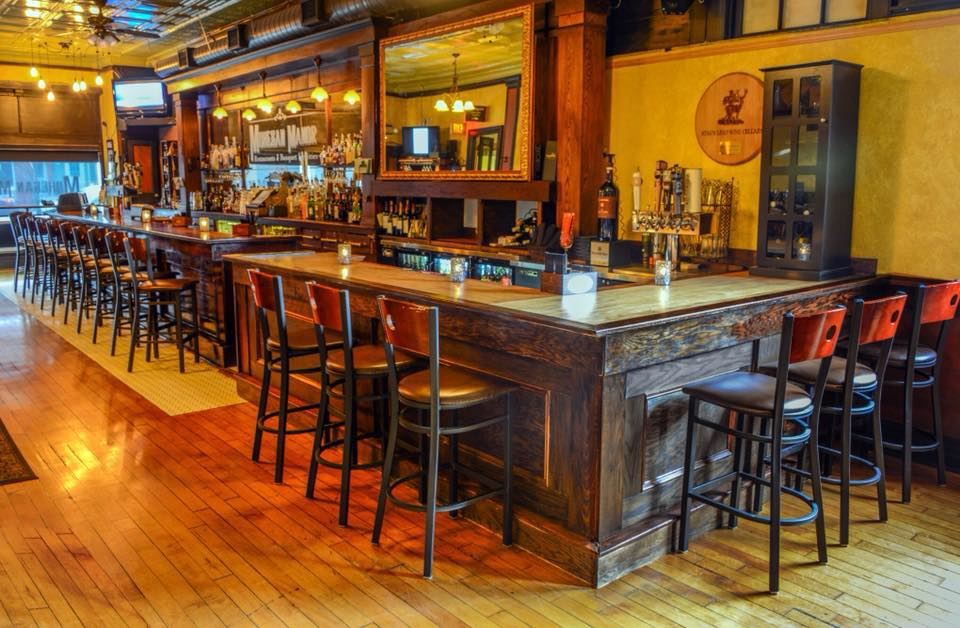
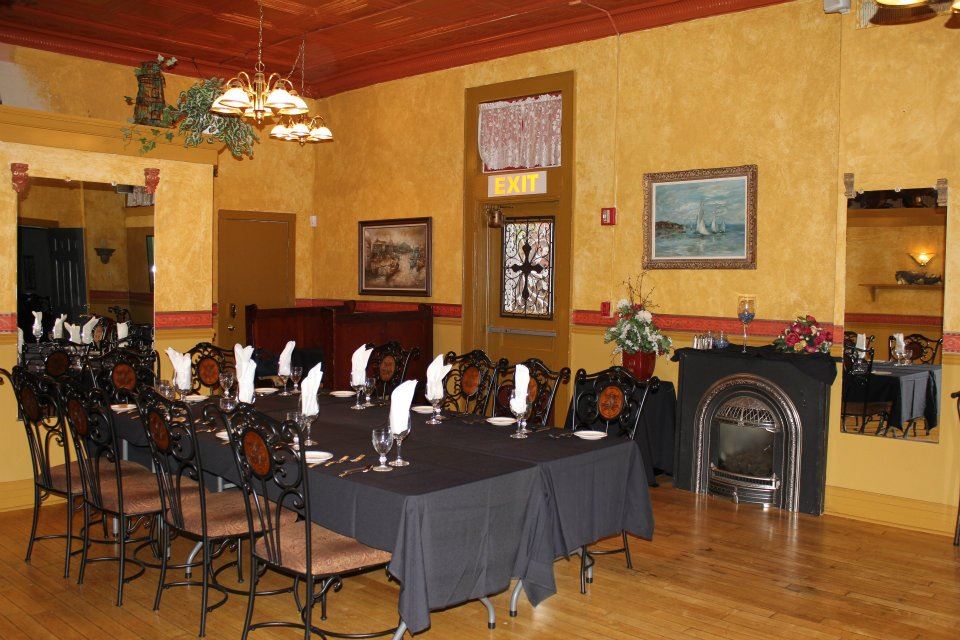















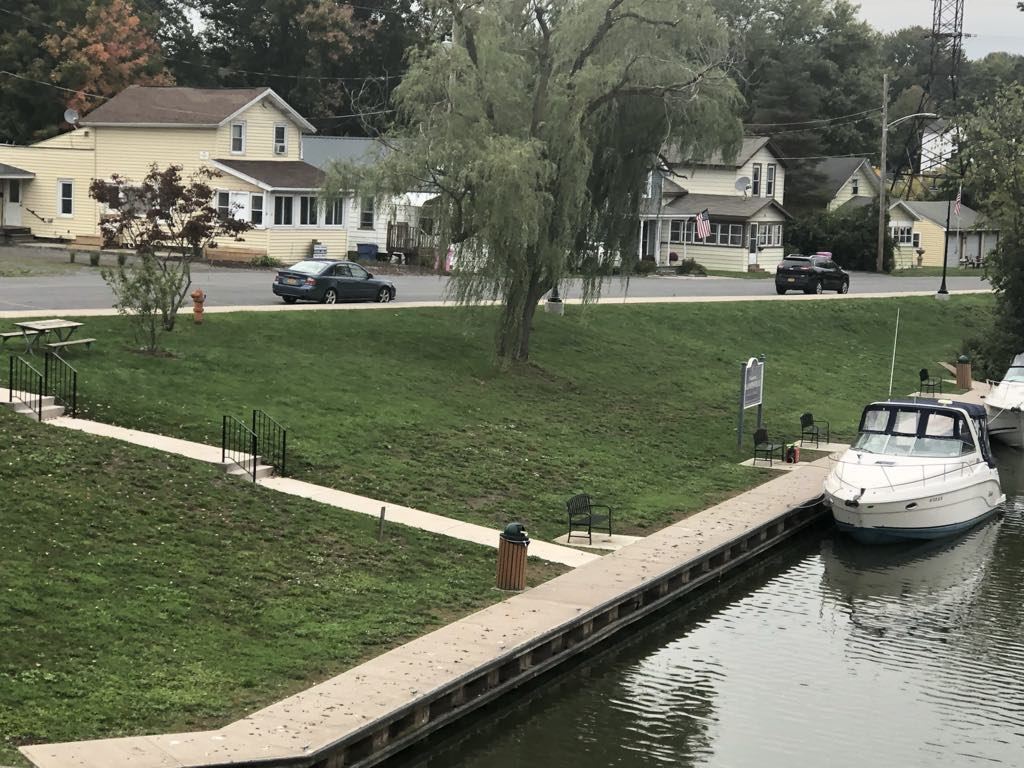
Mohegan Manor
58 Oswego Street, Baldwinsville, NY
100 Capacity
$34 to $4,999 / Event
Customizable plans and we can design an event to any budget, and happy to provide precise pricing over the phone. Perfect location for Corporate Rentals, Meetings, Luncheons, Dinner, Parties, Weddings, and Team Building, Showers, Sweet 16th, Grads Parties, Rehearsal dinners
Check out our DIY Rental options and our new Island Escape Venue ( rental only, provide your own food and beverages) Indoor/outdoor bar, Big smart TV to cast your images, free WIFI, Access to LOCK 24 if you want to arrive by water.
Chairs, tables, linens, refrigerator, freezer, trash disposal and more included
Conference style and round table seating available with bright lighting that is dimmable, private space, and near outdoor deck for break times. Great for fundraisers, music events, and meetings. Free parking available on site and on the street
Event Pricing
Corporate Events
150 people max
Call for Price
Wedding Packages
50 people max
$34 - $4,999
per event
Event Spaces
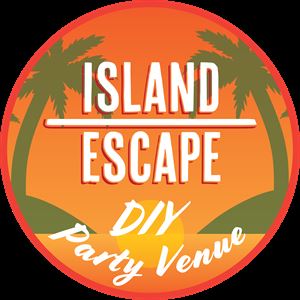
Outdoor Venue

Amphitheatre

Ballroom

Outdoor Venue





Ballroom

General Event Space
Additional Info
Venue Types
Amenities
- ADA/ACA Accessible
- Full Bar/Lounge
- Fully Equipped Kitchen
- On-Site Catering Service
- Outdoor Function Area
- Outside Catering Allowed
- Waterfront
- Waterview
- Wireless Internet/Wi-Fi
Features
- Max Number of People for an Event: 100
- Number of Event/Function Spaces: 6
- Special Features: Ceremony on premise in the Ballroom, with reception in a separate Dining room, or outdoor Ceremony at Island Escape
- Total Meeting Room Space (Square Feet): 4,000
- Year Renovated: 2010