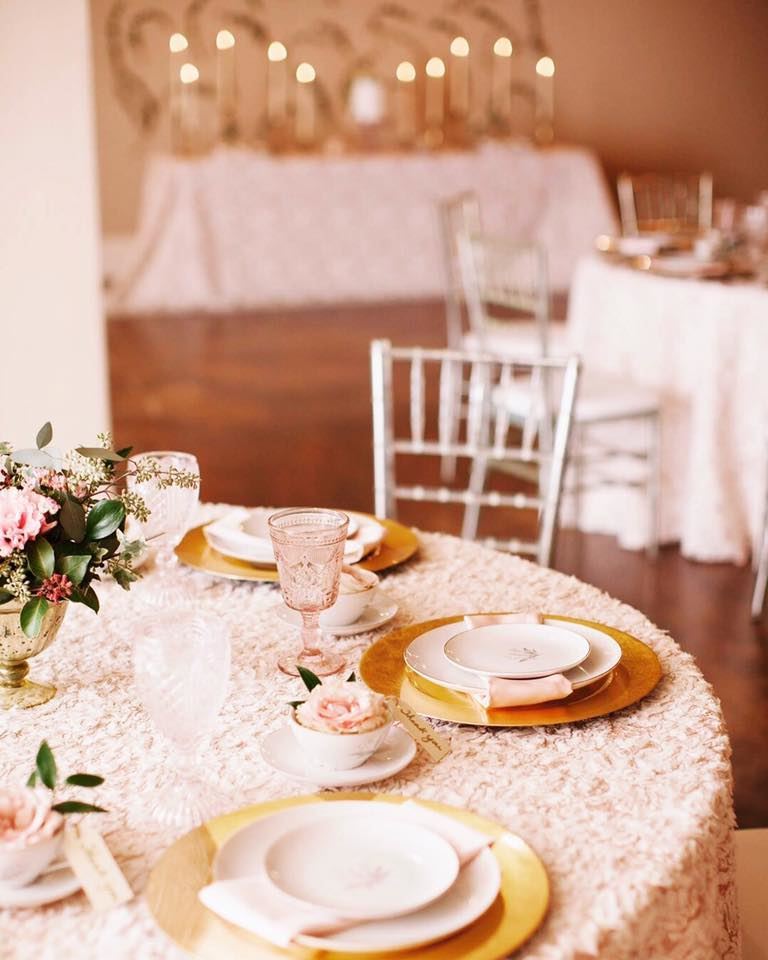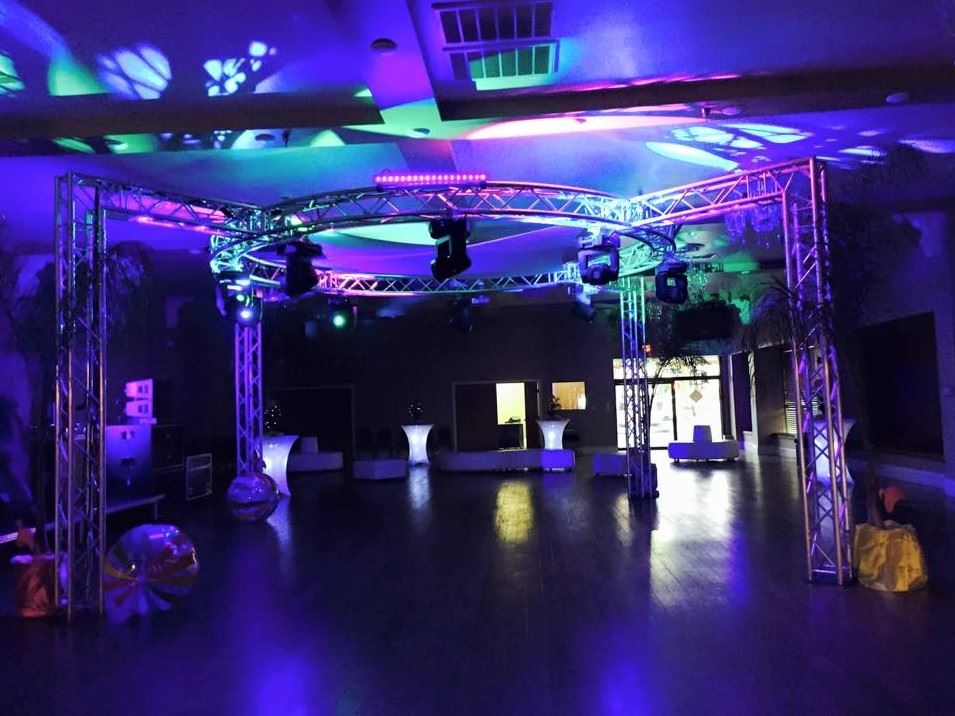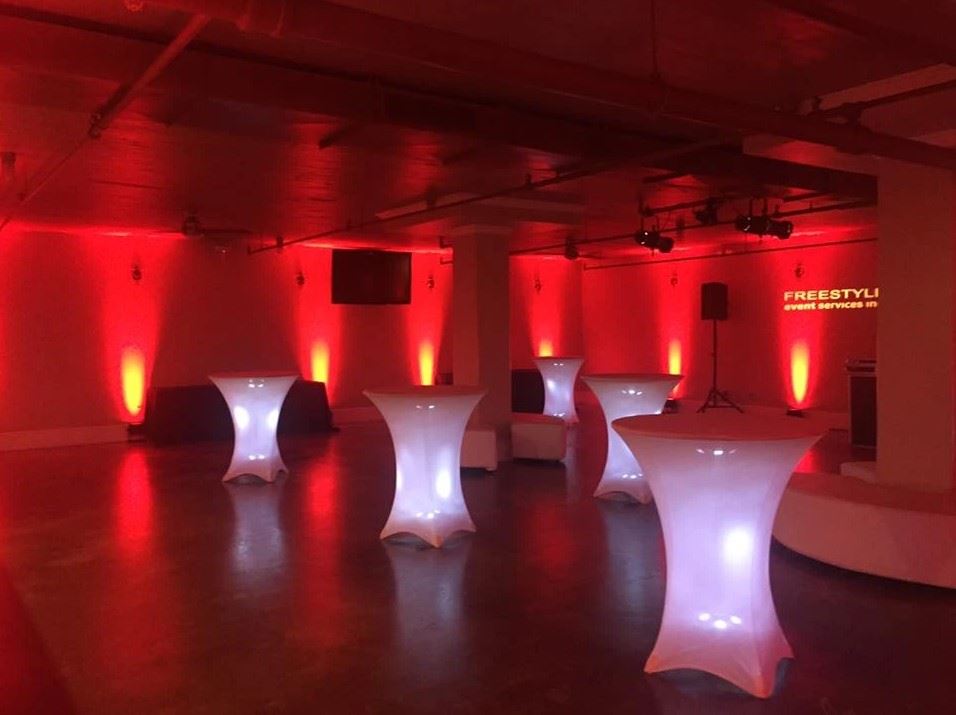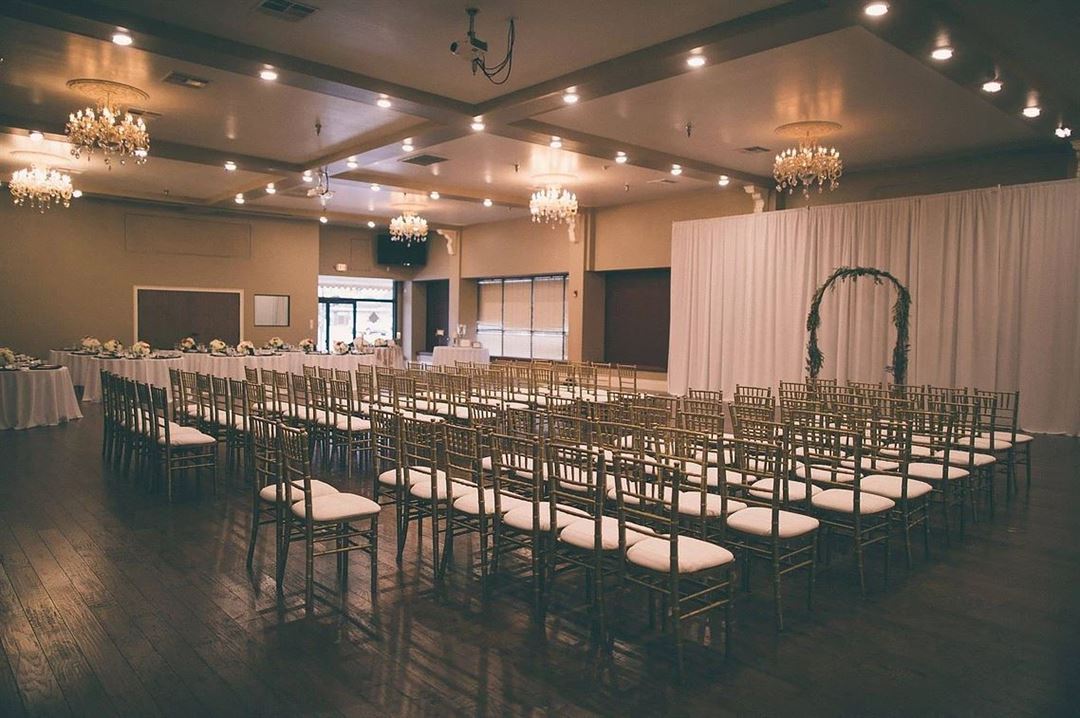















The Westchester
2801 F Street, Bakersfield, CA
630 Capacity
$3,995 to $15,000 / Wedding
The Westchester is a premier venue in Downtown Bakersfield unlike any other! A beautiful and elegant venue suited to fit your every desire, with a wide open main space along with a unique and chic basement/ lounge as well! We can accommodate any ask, making the special event of your dreams into a reality. We offer features unlike any other venue in Bakersfield, and are able and ready to make your next event truly special and unforgettable!
Contact us, book a tour, and get ready to plan a truly amazing event! We can't wait to hear from you!
Event Pricing
Ballroom Rental
696 people max
$3,995 - $8,000
per event
Westchester Packages
20 - 620 people
$5,000 - $15,000
per event
Availability (Last updated 12/25)
Event Spaces


Additional Info
Neighborhood
Venue Types
Amenities
- ADA/ACA Accessible
- Full Bar/Lounge
- Outside Catering Allowed
- Valet Parking
- Wireless Internet/Wi-Fi
Features
- Max Number of People for an Event: 630
- Number of Event/Function Spaces: 2
- Special Features: Beautiful Chandeliers, Wood floors throughout, Extensive Sound and Video Systems, Outstanding parking, Large Restroom, Large catering kitchen, 140 seat downstairs lounge, On-site hostess included. Rentals available.
- Total Meeting Room Space (Square Feet): 6,000
- Year Renovated: 2017