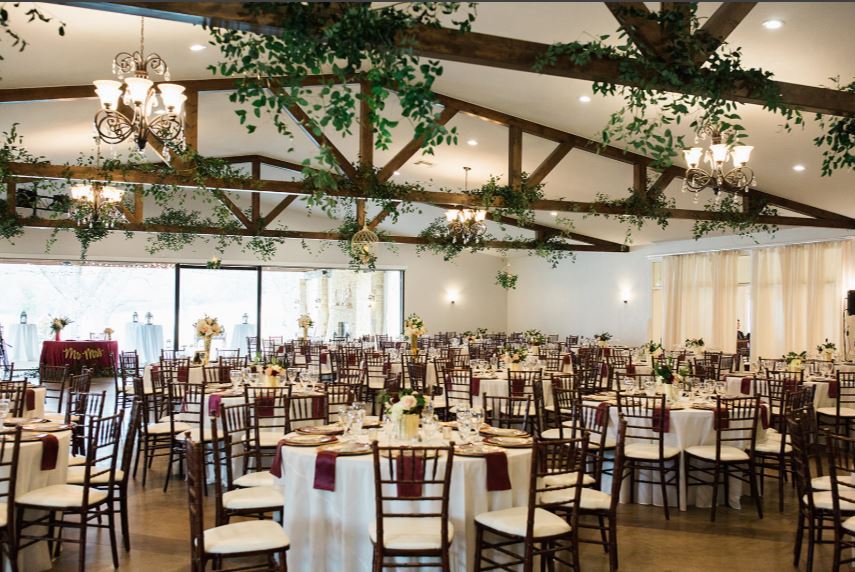
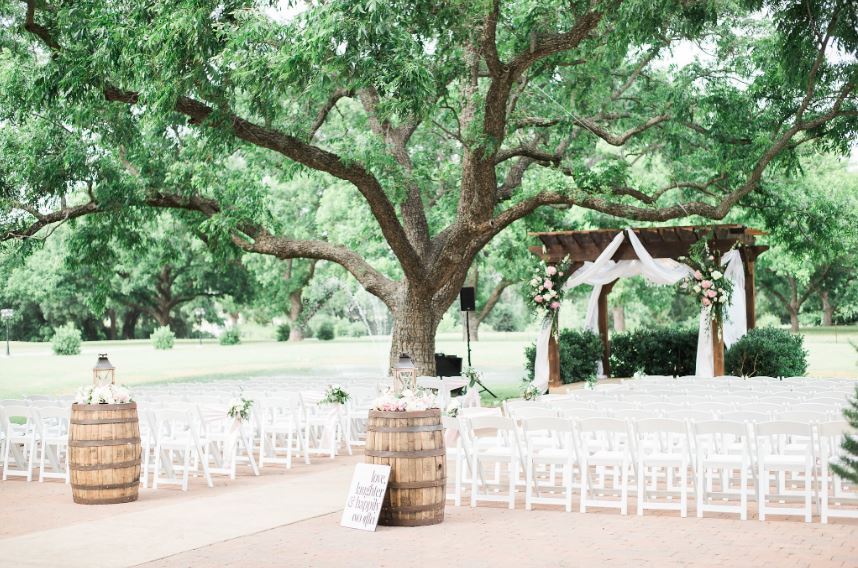
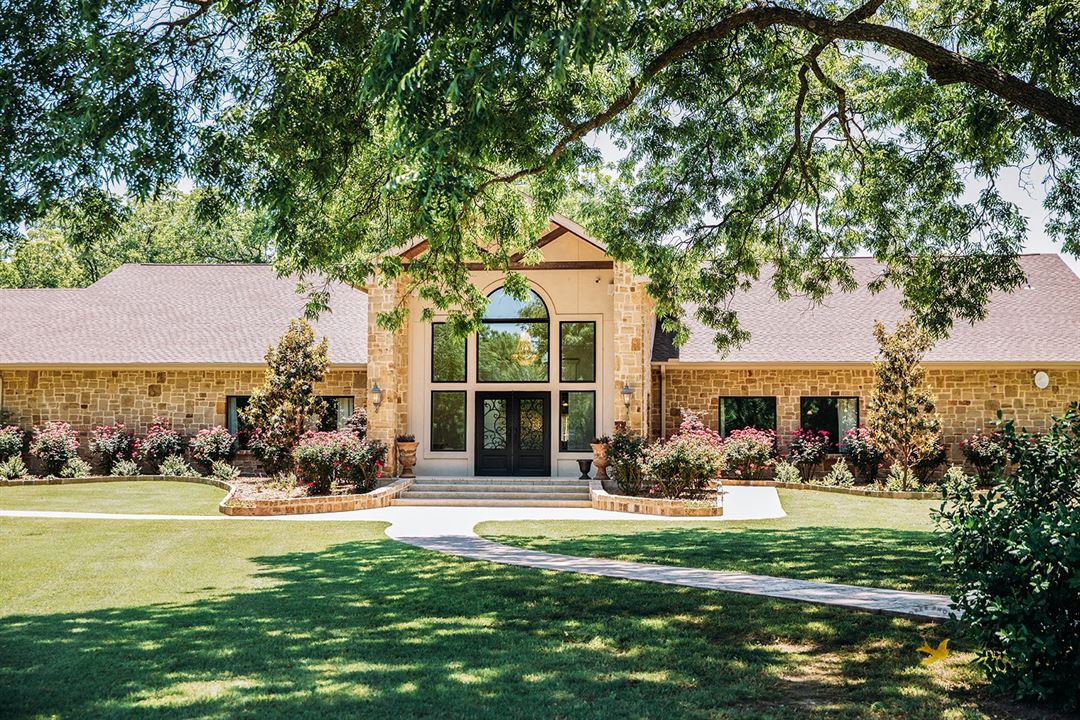
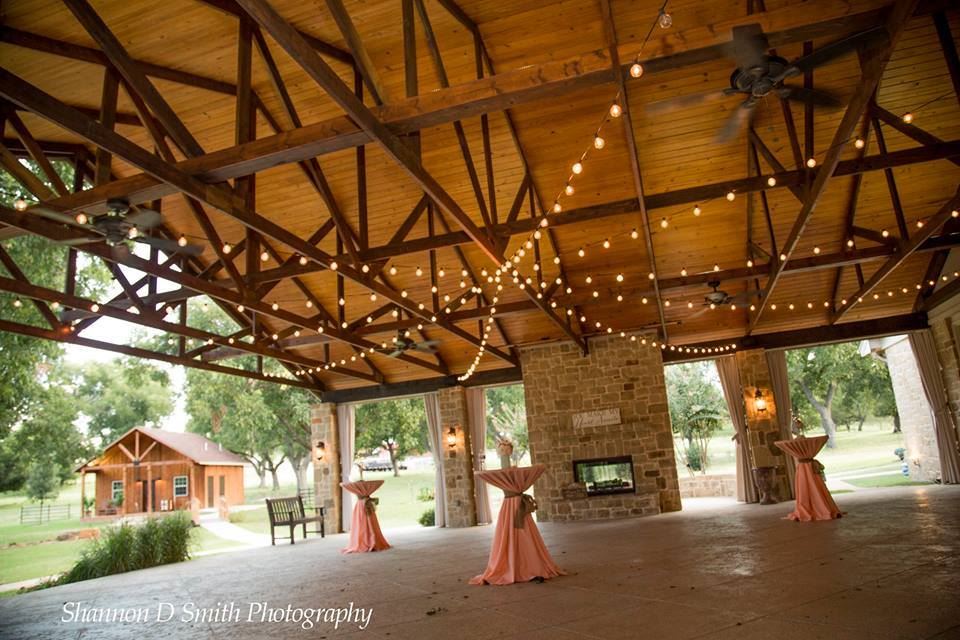
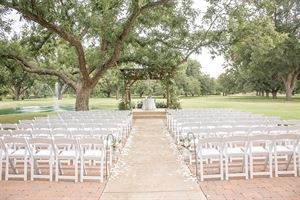















































































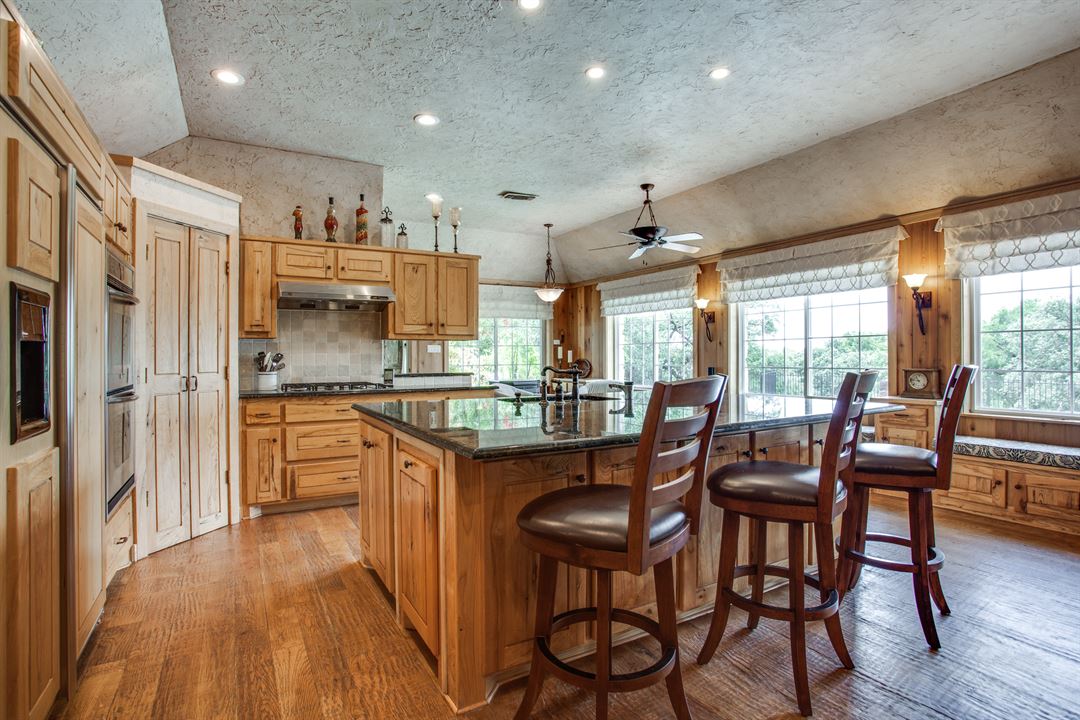
The Orchard Event Venue
1421 Northwest Parkway, Azle, TX
350 Capacity
$1,500 to $10,000 / Wedding
The Orchard is a Dallas Fort Worth wedding venue located in one of the most stunning outdoor settings in the area. The Orchard offers a picturesque backdrop for your wedding or special event that will take your breath away.
With multiple sites, located on over 100 acres, available for gathering with loved ones, hosting a rehearsal dinner, ceremony and reception, your wedding at The Orchard Event Venue & Retreat will be the event of a lifetime for you and your guests.
Event Pricing
Pavilion Micro Wedding
75 people max
$1,500 - $2,500
per event
Off Season
350 people max
$4,400 - $9,400
per event
Peak Season
350 people max
$4,700 - $9,700
per event
Prime Season
350 people max
$5,000 - $10,000
per event
Event Spaces
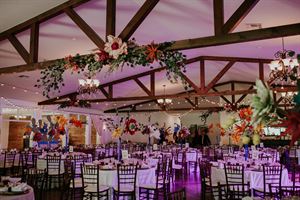

General Event Space
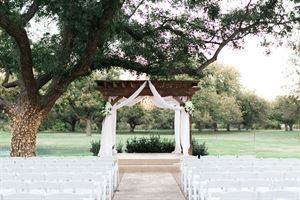
Outdoor Venue
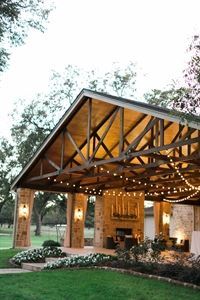
Outdoor Venue
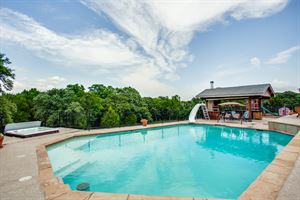
Suite or Hospitality
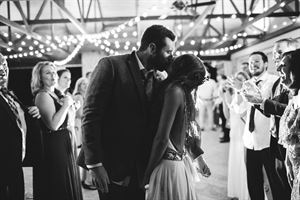
Outdoor Venue
Recommendations
Beautiful venue and wonderful owners
— An Eventective User
from Fort Worth
Words cannot even explain how gorgeous this place is. I knew within 2 minutes that this is where we were going to have our event. I never have thought of myself as an emotional bride, but I cried when we secured our date. Deandra is the sweetest lady I have ever met and really worked with me and my budget! I feel so lucky to be able to have our wedding here on 9/9/12!! you can really tell that the owners really have put their blood, sweat, and tears in this beautiful place. I feel so blessed! Just come take a tour and I know you will be making the best decision!!!
Management Response
Meghan, Thank you for the kind review! It was a pleasure working with you as well!
Keep in touch,
DeAndra
Additional Info
Venue Types
Amenities
- ADA/ACA Accessible
- Fully Equipped Kitchen
- Outdoor Function Area
- Outdoor Pool
- Outside Catering Allowed
- Wireless Internet/Wi-Fi
Features
- Max Number of People for an Event: 350
- Number of Event/Function Spaces: 1
- Special Features: Can accommodate guest counts up to 350. Audio and video systems, mics, stage, bar, prep kitchen, dressing suites. A wall of glass that leads to our 2000sqft covered plaza features a huge stone fireplace & overlooks The Orchard.
- Total Meeting Room Space (Square Feet): 7,700