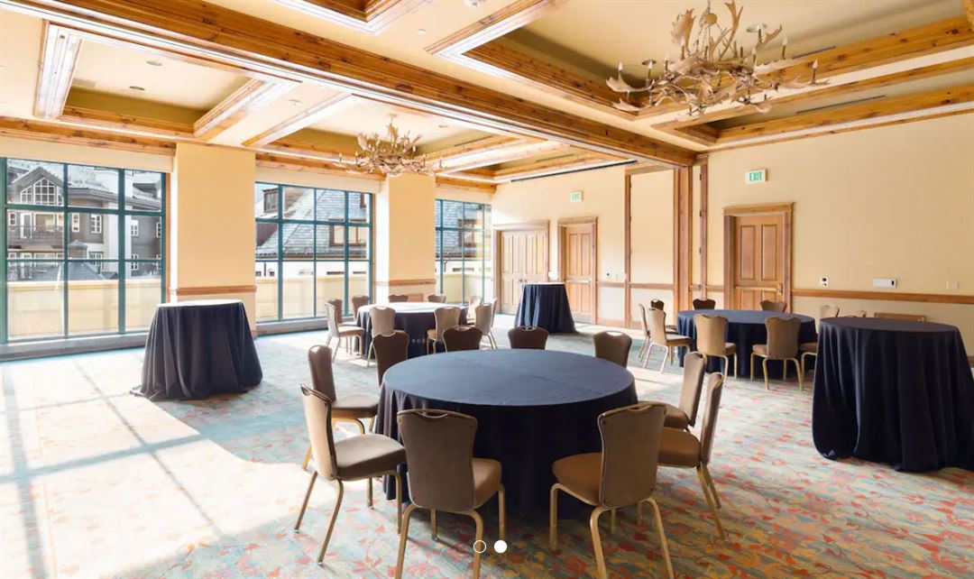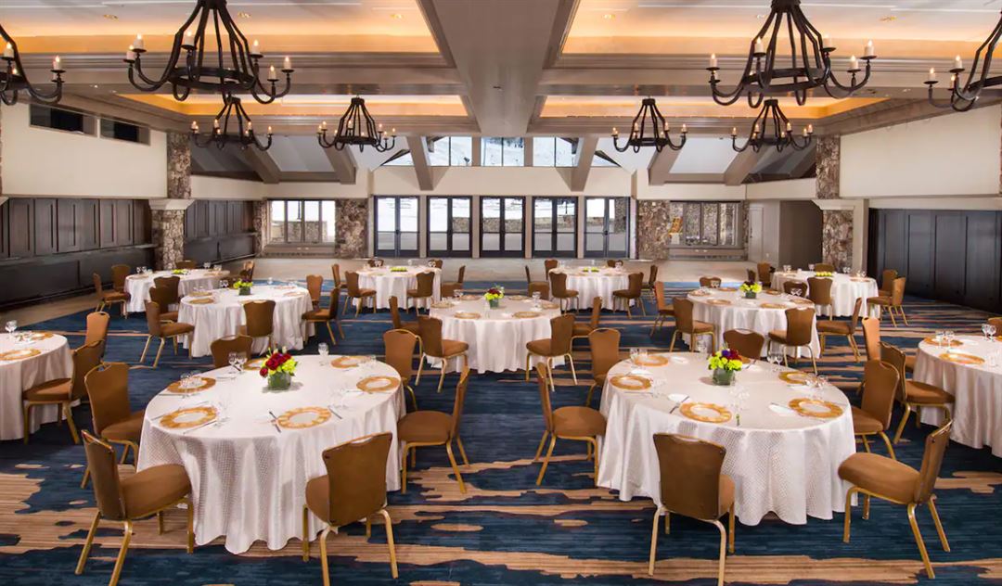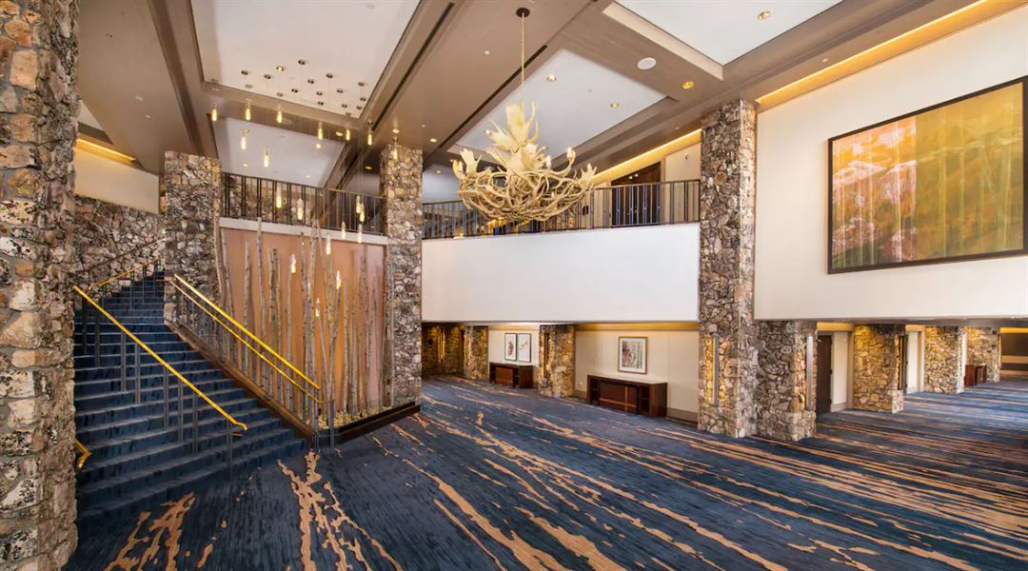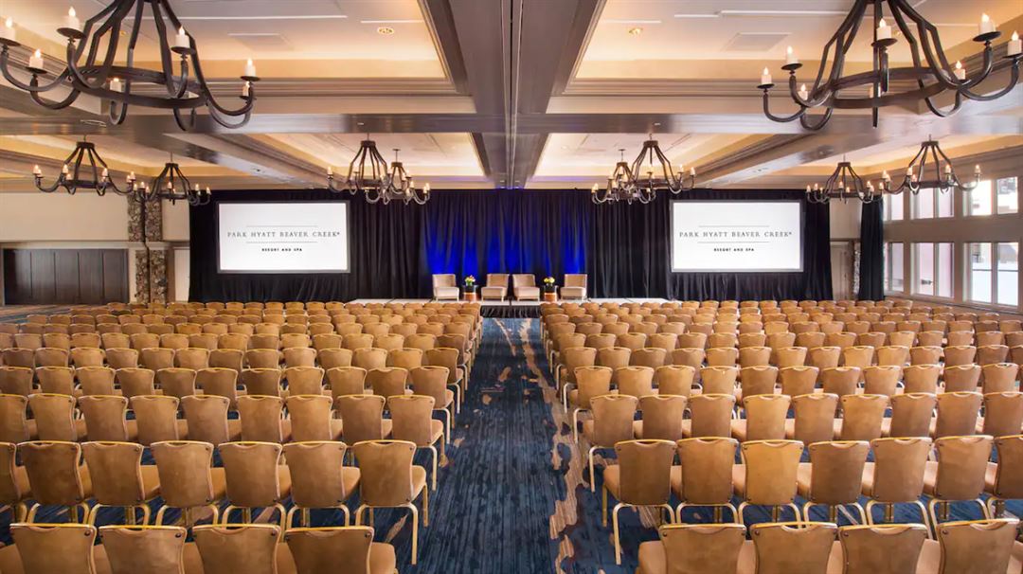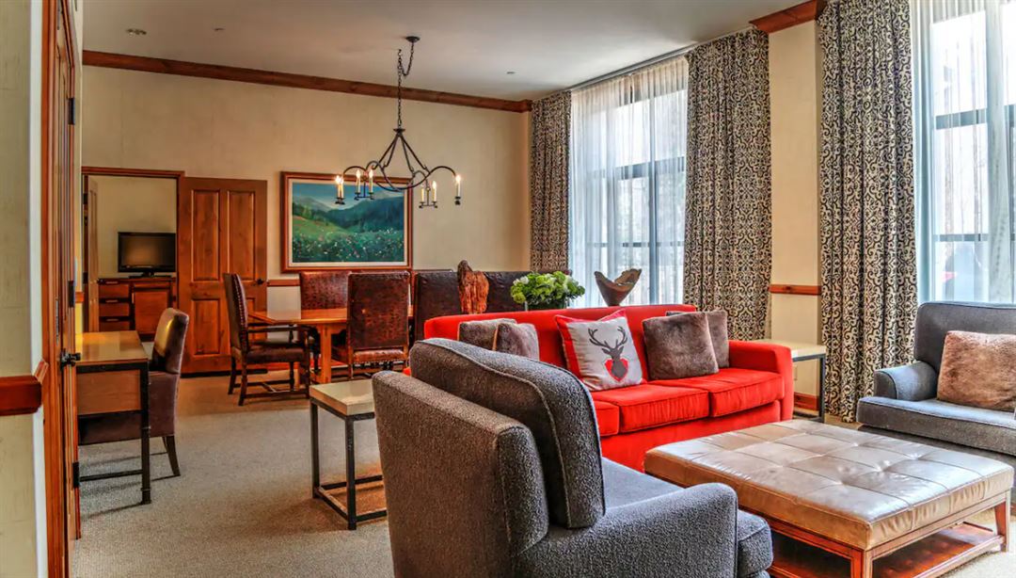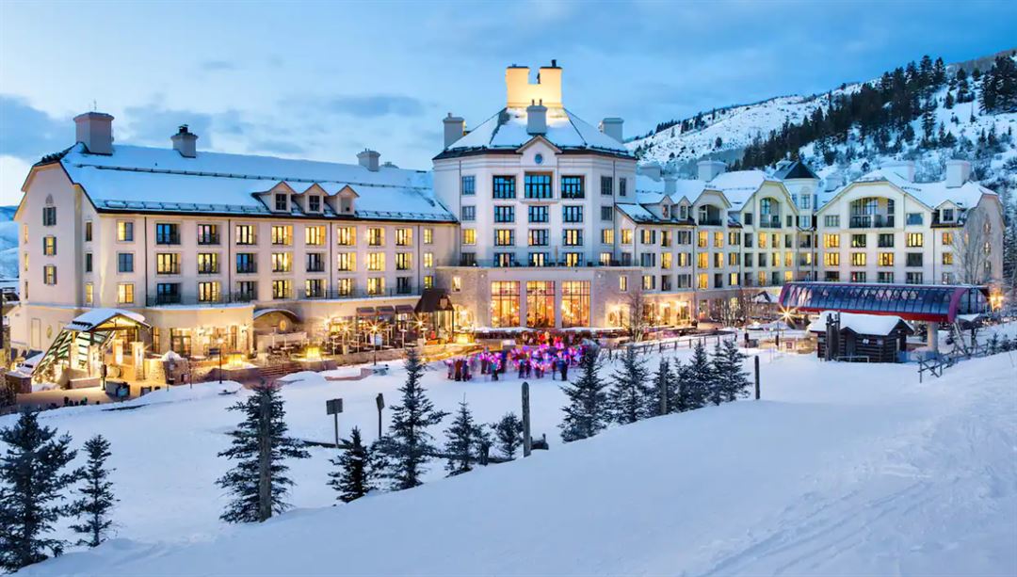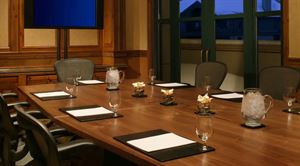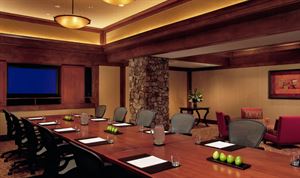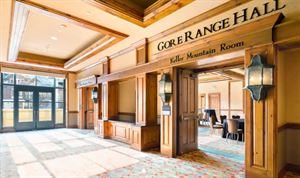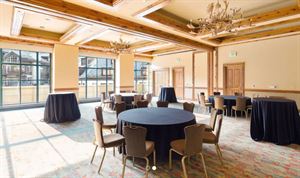Park Hyatt Beaver Creek
136 East Thomas Place, Avon, CO
Capacity: 1,000 people
About Park Hyatt Beaver Creek
At Park Hyatt Beaver Creek Resort and Spa, every event is as extraordinary as the natural vistas that surround you. Our state-of-the-art conference center inspires audiences and hosts alike with beautiful resort lodge décor and floor-to-ceiling windows that frame the mountains outside.
Event Spaces
Boardrooms (John Anderson, George Townsend)
Gerald R. Ford Room
Gore Range Foyer
Gore Range Hall
Venue Types
Amenities
- ADA/ACA Accessible
- On-Site Catering Service
- Outdoor Function Area
- Wireless Internet/Wi-Fi
Features
- Max Number of People for an Event: 1000
