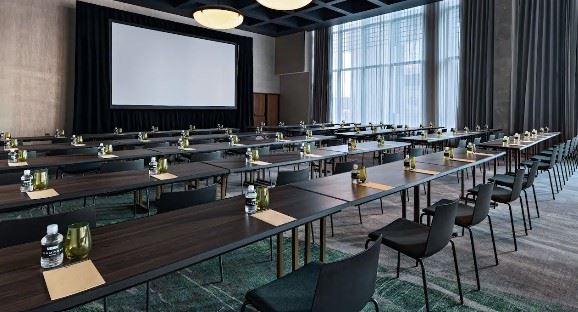
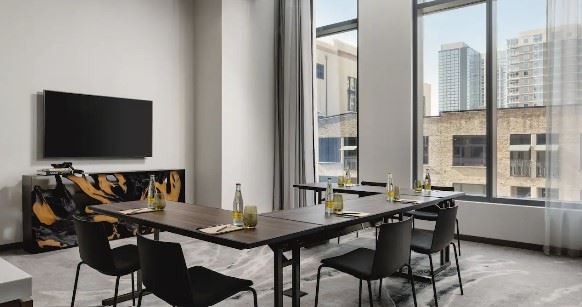
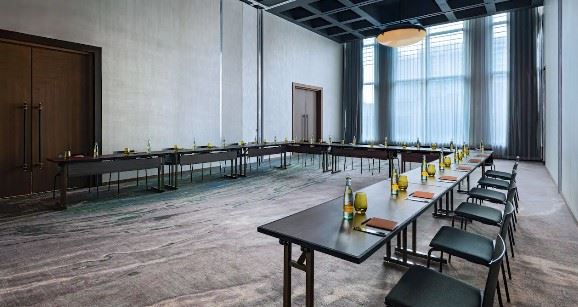








Thompson Austin
506 San Jacinto Boulevard, Austin, TX
50 Capacity
Austin wouldn’t be Austin without a little drama, but the capital city’s never seen stagecraft quite like this. Located on our 2nd floor, accessible by elevator or dramatic lobby staircase, our downtown Austin event spaces offer 6,300 square feet of modern ballroom elegance and carefully-designed meeting venues. For the modern Texas bride or groom seeking a wildly sophisticated setting, we created our downtown Austin wedding venues with unrivaled — and unbridled — elegance in mind. With spectacular walls of 20-foot-floor-to-ceiling windows, the richly detailed décor is signature Thompson, conjuring a dramatic mix of shadow and light expressed in deep jewel tones and highlighted with a gold and silver metallic sheen.
Event Spaces
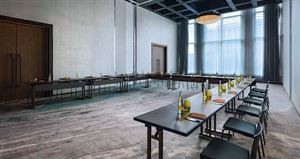

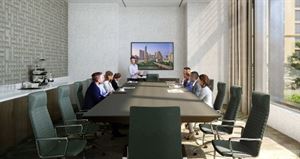
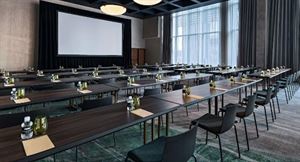
Additional Info
Venue Types
Amenities
- ADA/ACA Accessible
- Full Bar/Lounge
- On-Site Catering Service
- Outdoor Function Area
- Outdoor Pool
- Valet Parking
- Wireless Internet/Wi-Fi
Features
- Max Number of People for an Event: 50
- Number of Event/Function Spaces: 6
- Special Features: Pet friendly, wellness center, electric vehicle charging, laundry
- Total Meeting Room Space (Square Feet): 6,300