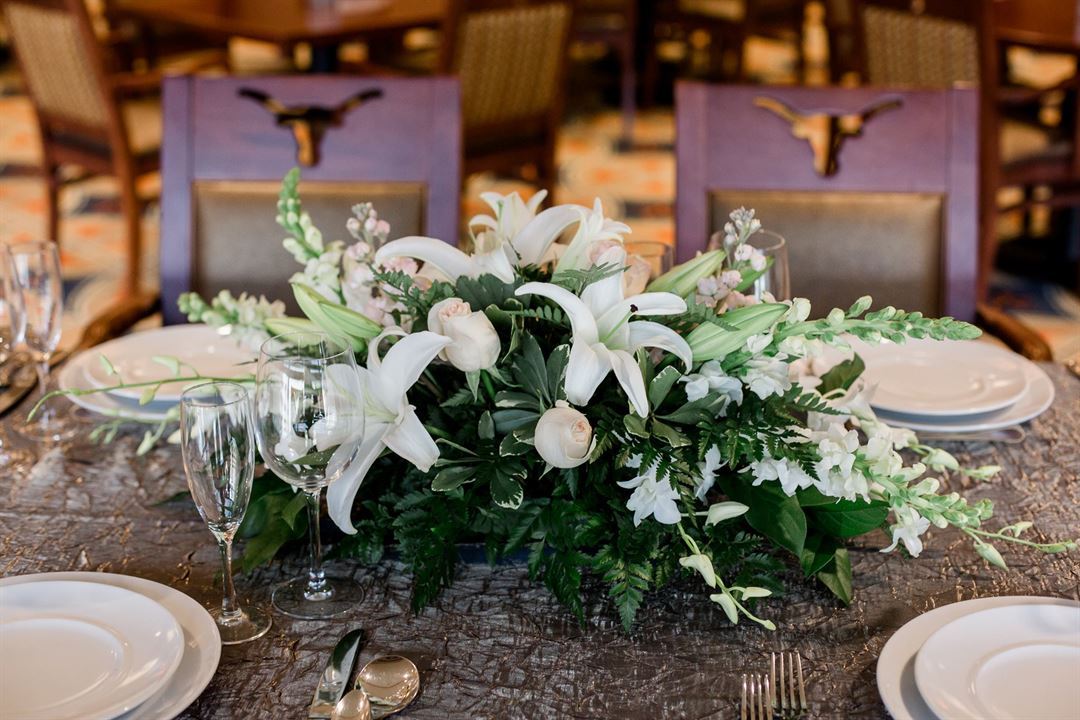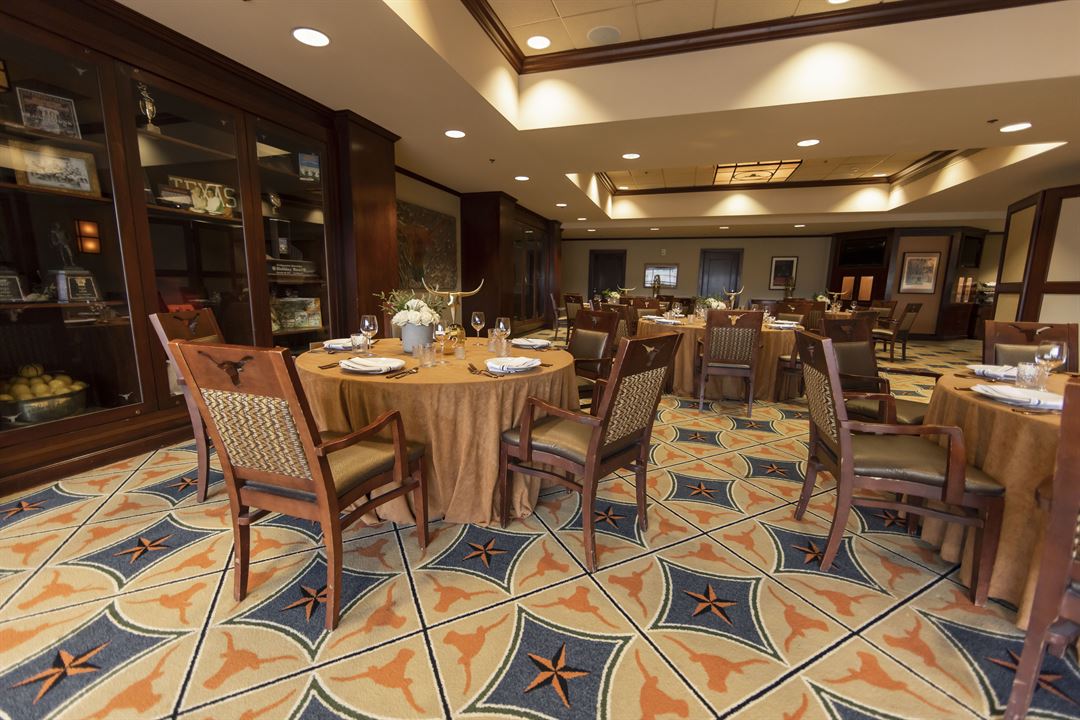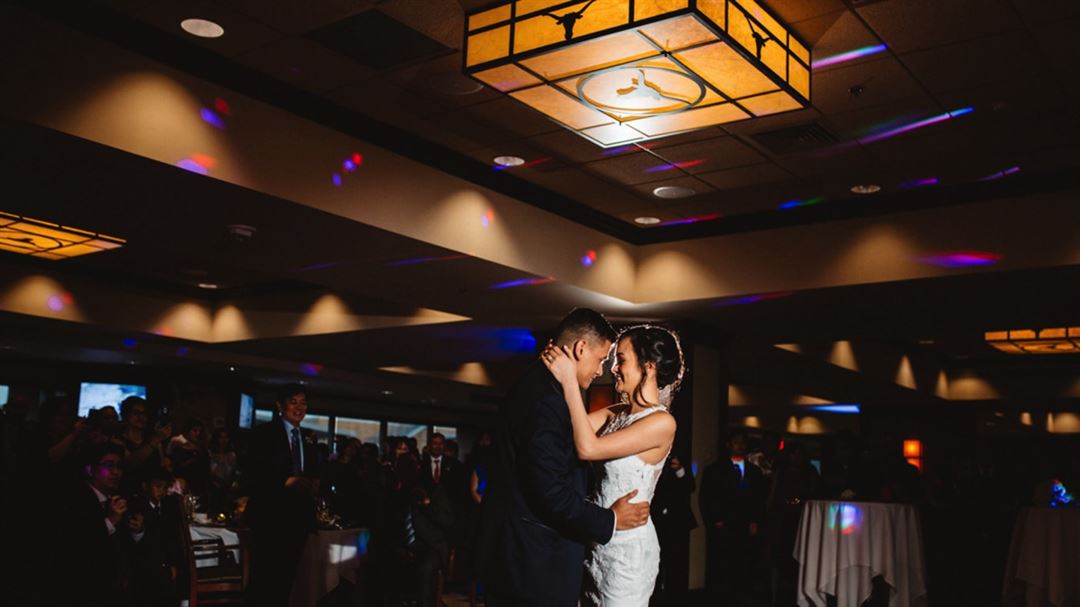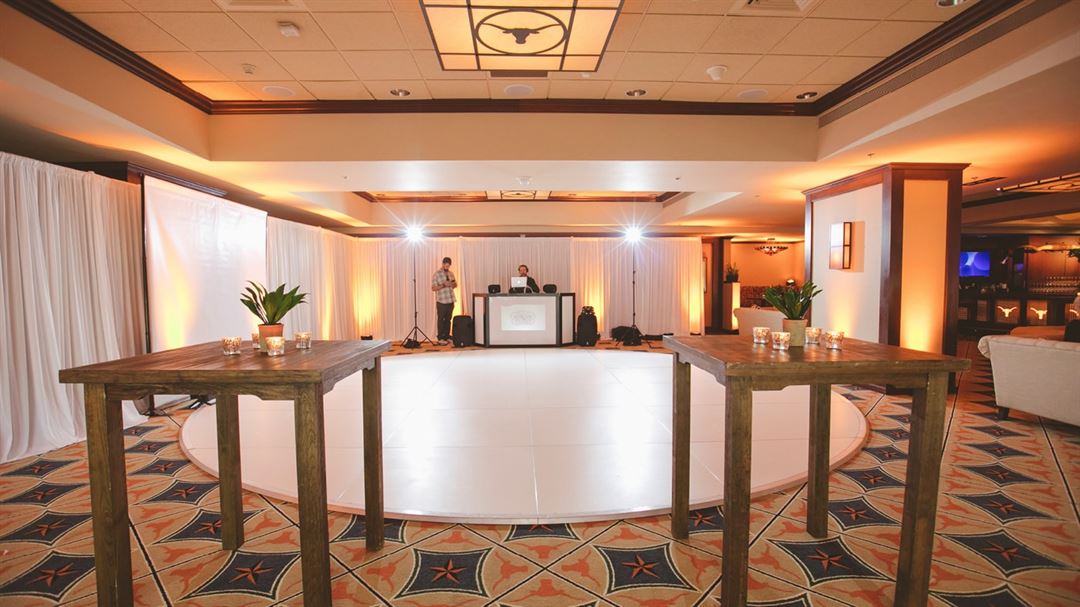
















The University of Texas Club
2108 Robert Dedman Dr, Austin, TX
Capacity: 300 people
About The University of Texas Club
Contact our Private Events Team to inquire about hosting a special social celebration or business meeting in our private event spaces!
Situated on the 6th and 7th floors on the east side of Darrell K Royal - Texas Memorial Stadium, The University of Texas Club is conveniently located within close proximity to downtown Austin and offers over 11,480 square feet of total private event space, including the 7th floor main dining room. Enjoy delectable culinary creations handcrafted by our Executive Chef, and experience impeccable creativity and service from our seasoned and professional service and culinary teams. Hold your meeting or event in one of our beautifully appointed private event rooms complete with state of the art audiovisual capabilities for any format of presentation and complimentary Wi-Fi.
Event Spaces
6th Floor
7th Floor Main Dining Room
Darrell K Royal Boardroom
Deans Room
Presidents Room
Texas Room
Neighborhood
Venue Types
Amenities
- Full Bar/Lounge
- On-Site Catering Service
- Wireless Internet/Wi-Fi
Features
- Max Number of People for an Event: 300
