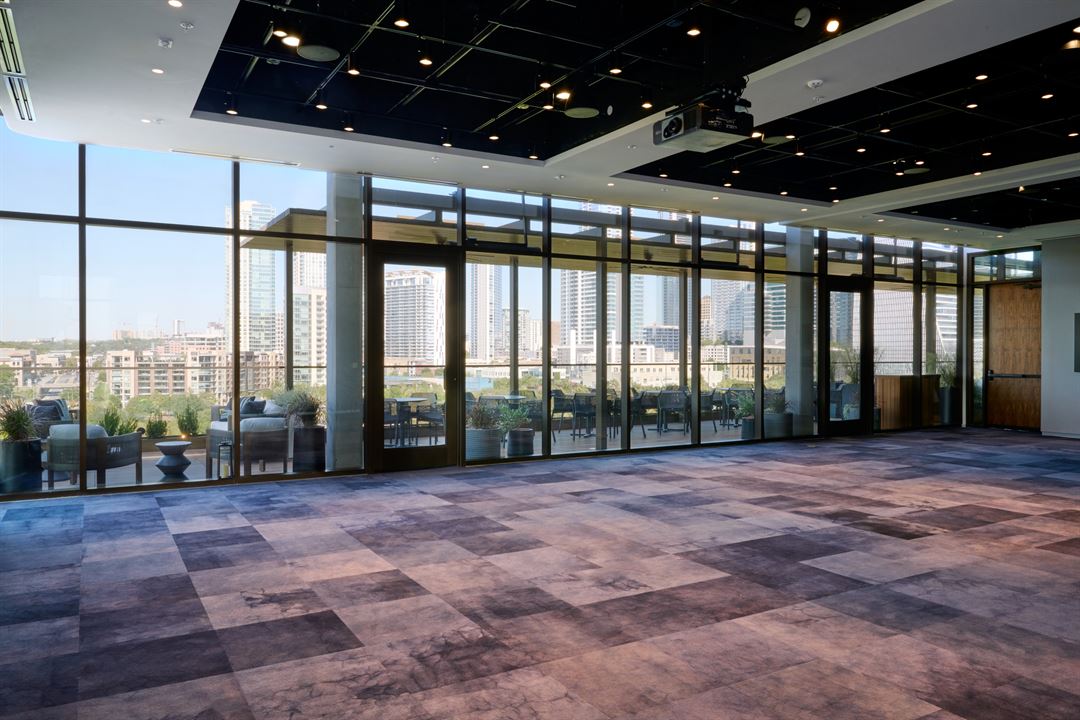
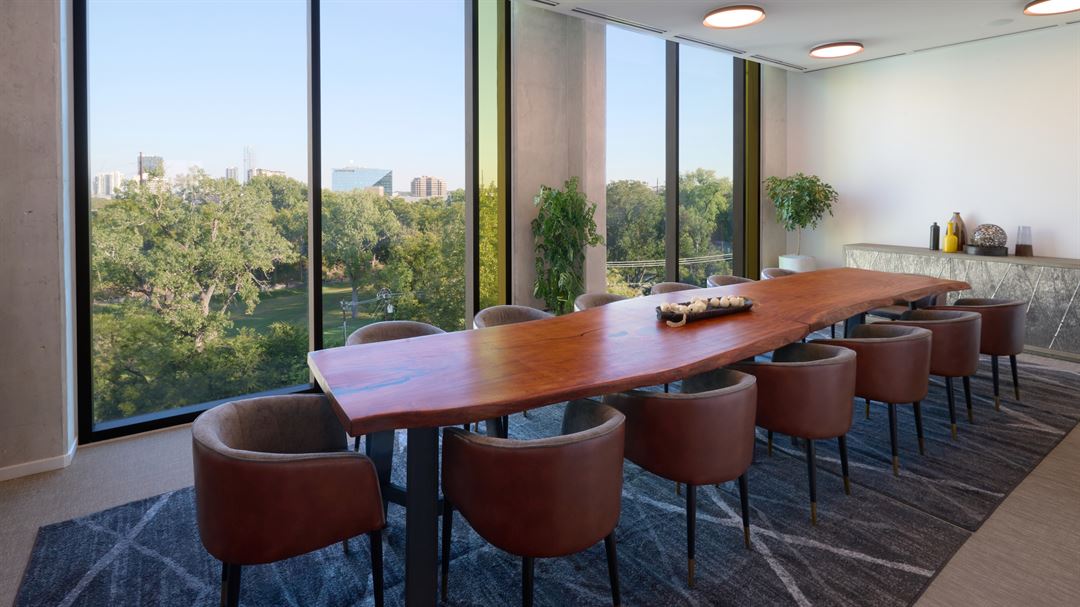
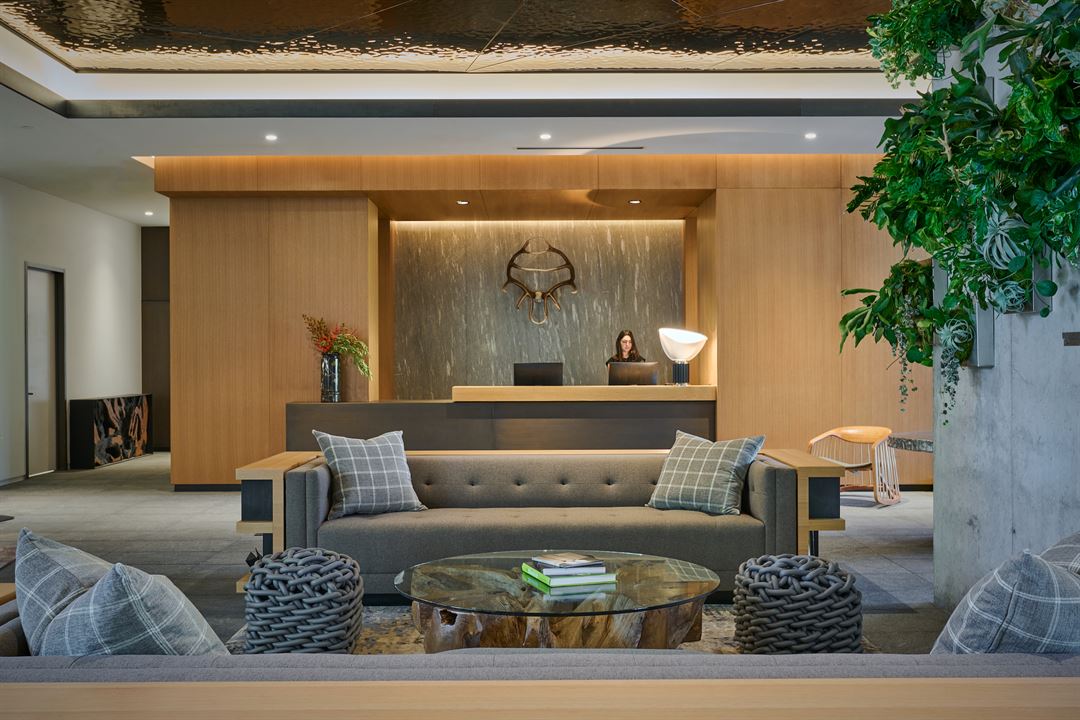
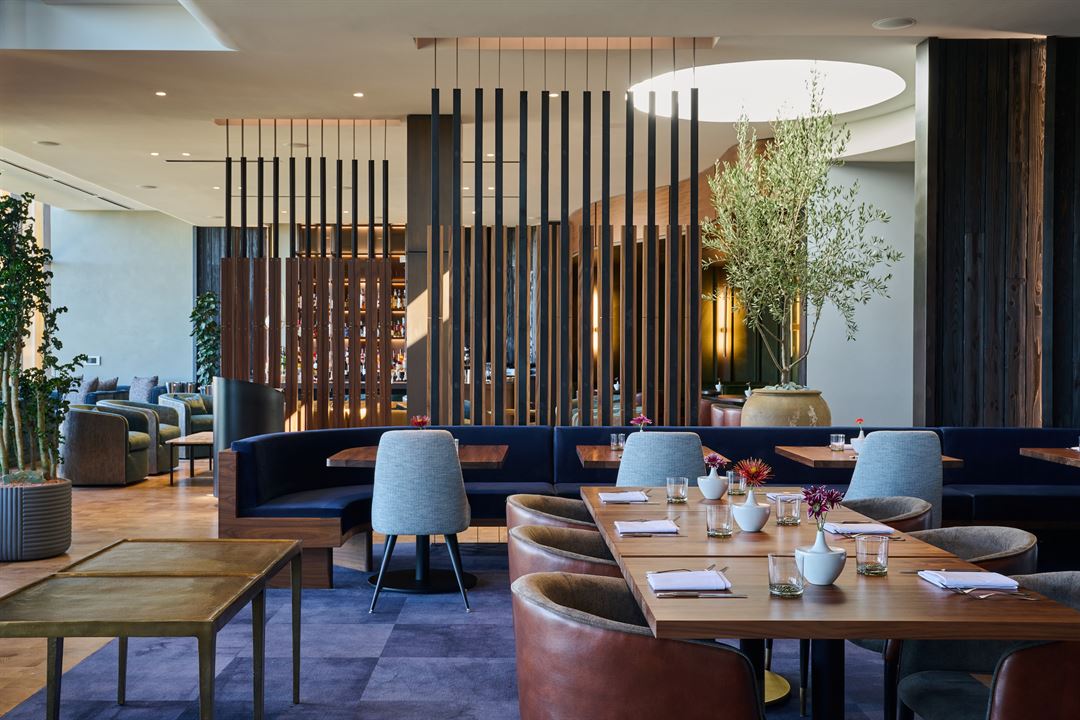
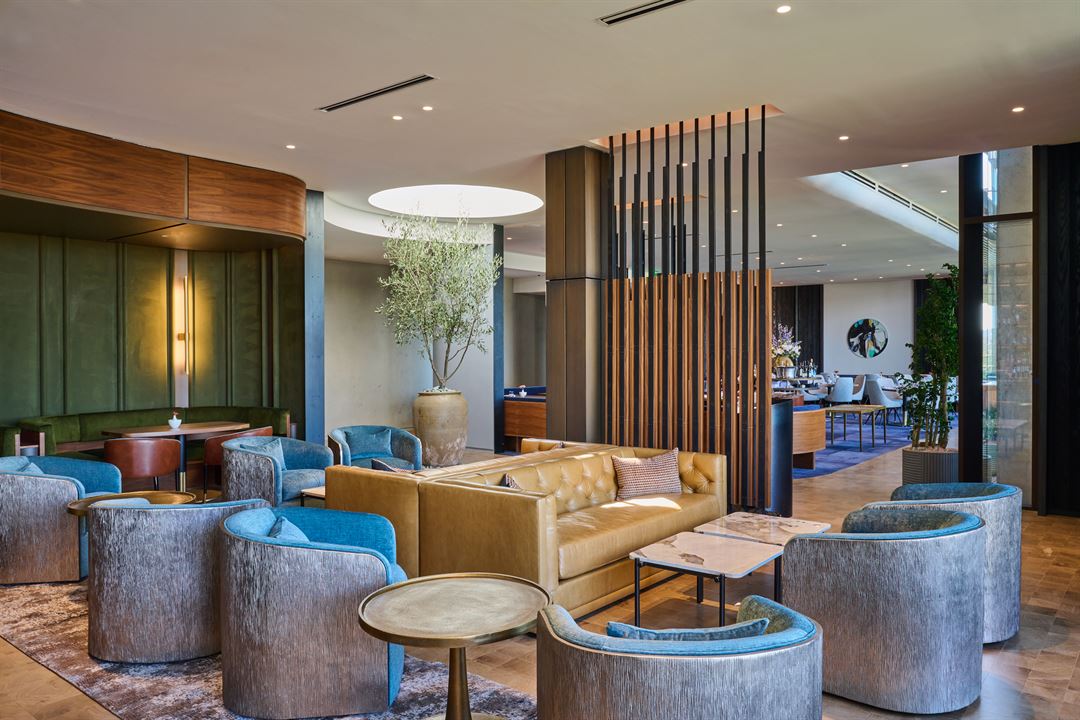




















The Loren at Lady Bird Lake
1211 W Riverside Dr, Austin, TX
120 Capacity
Celebrate with elegance in the city’s most beautiful setting. The Loren at Lady Bird Lake offers a striking backdrop to your one-of-a-kind Austin wedding. Our sophisticated venues, brilliant chefs, and dedicated, personalized service make your very special day a very special experience.
Here, perched high above Lady Bird Lake and overlooking the most picturesque views of Austin, The Loren offers a variety of indoor and outdoor spaces ideal for engaging, intimate meetings and events. Our attentive and personal service ensures that every gathering is a memorable one.
Event Spaces

Suite or Hospitality

General Event Space

Restaurant/Lounge

Restaurant/Lounge

Restaurant/Lounge
Additional Info
Neighborhood
Venue Types
Amenities
- Full Bar/Lounge
- On-Site Catering Service
- Outdoor Function Area
- Outdoor Pool
- Wireless Internet/Wi-Fi
Features
- Max Number of People for an Event: 120
- Special Features: Five indoor and outdoor spaces to accommodate up to 150 guests, State-of-the-art AV equipment, Attuned, personalized service, Catering provided by rooftop oasis - Nido, Custom food and cocktail menus, Dedicated wedding planner, High-speed WiFi