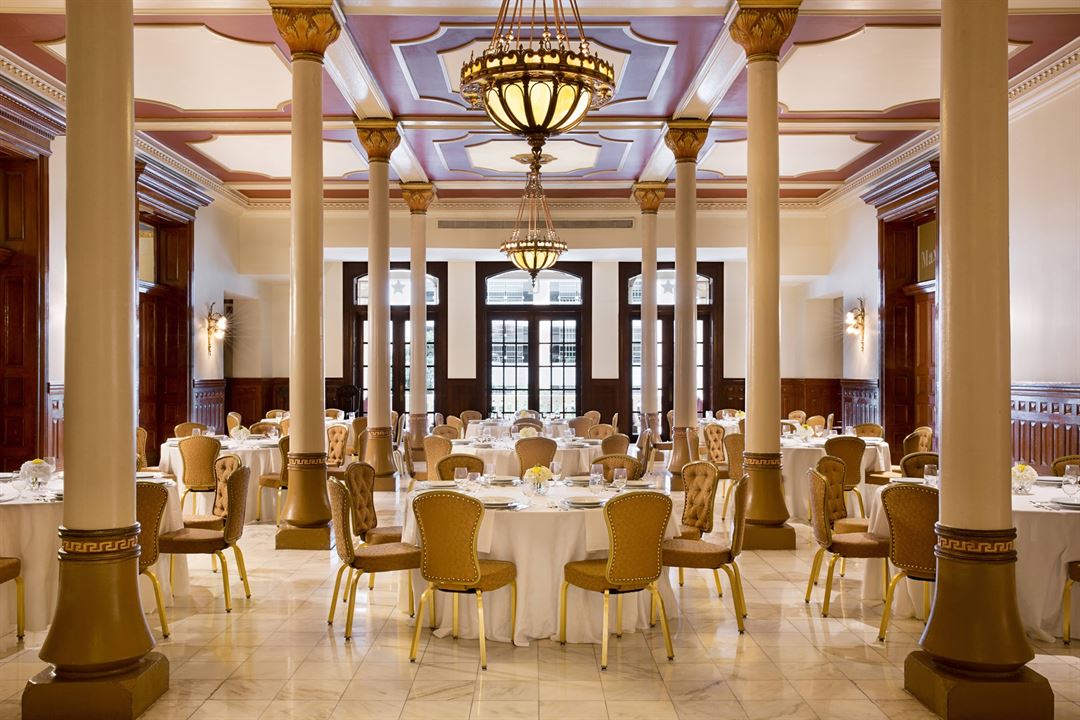
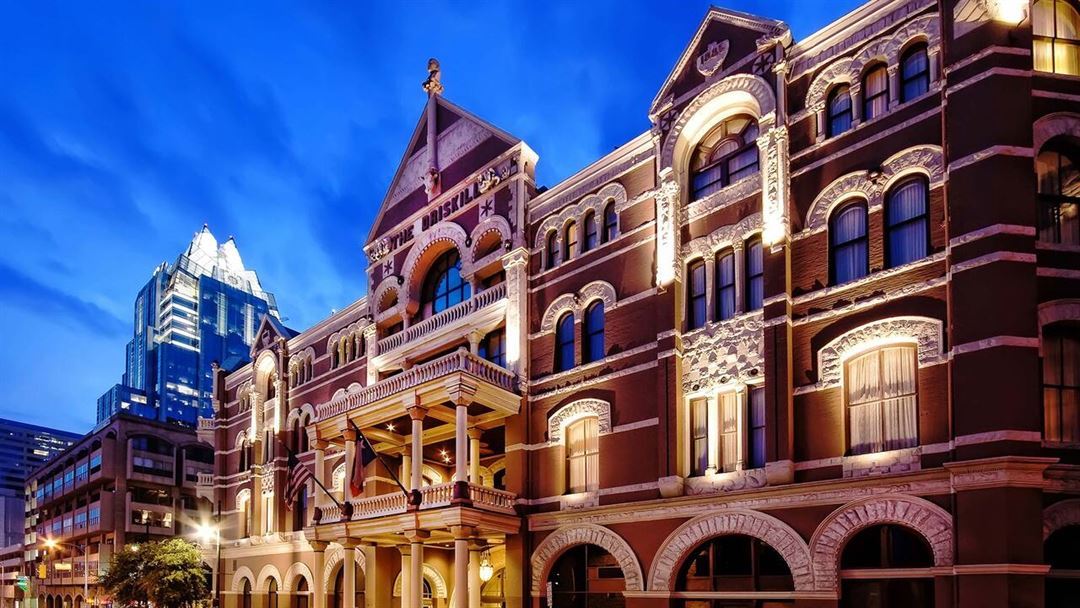
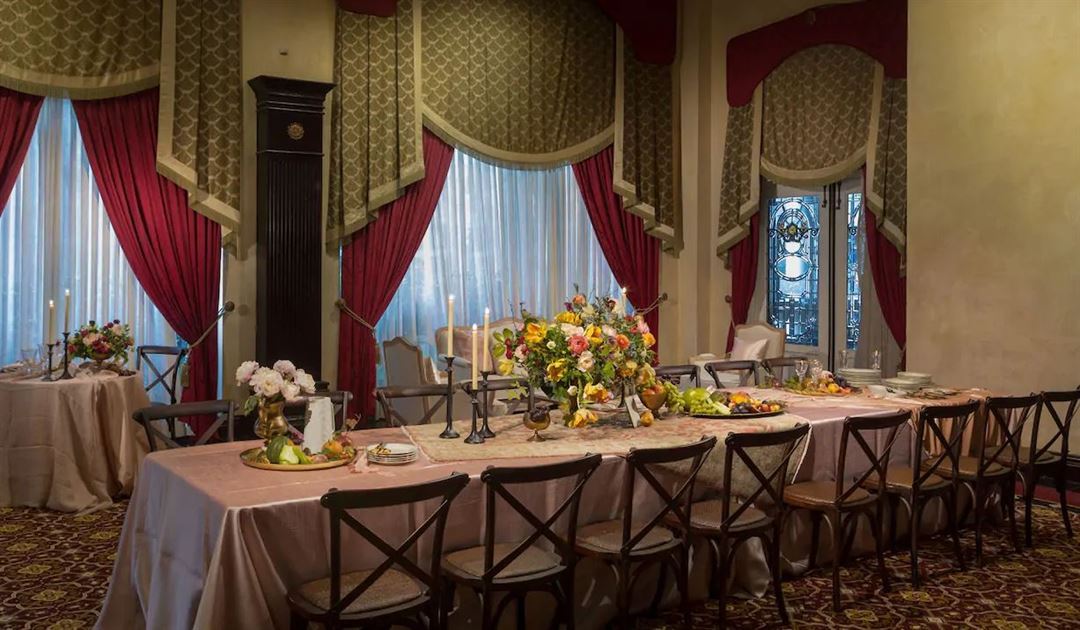
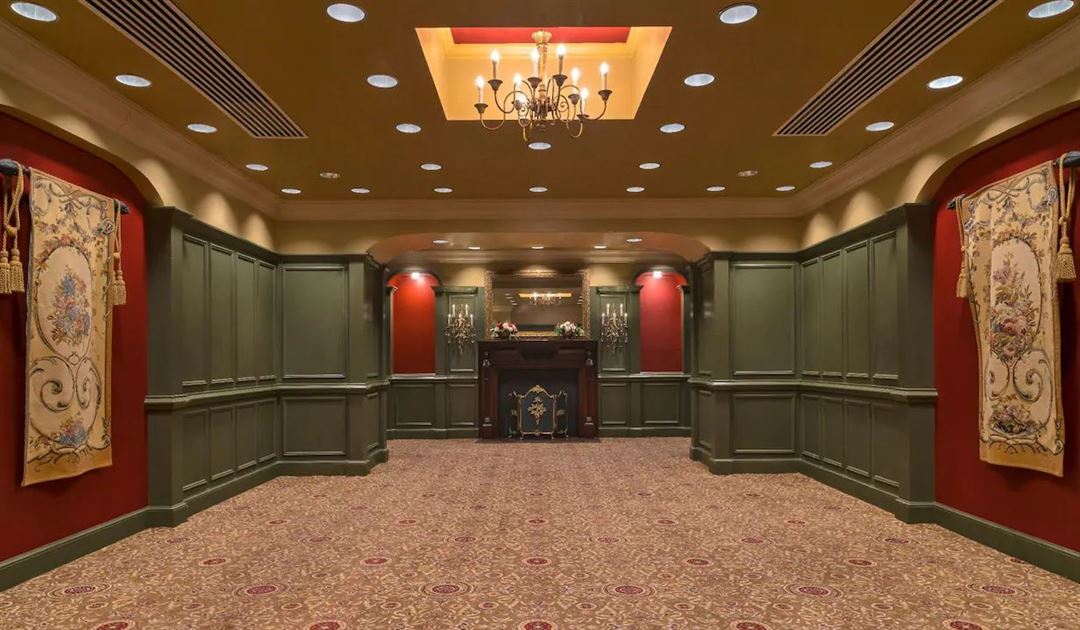
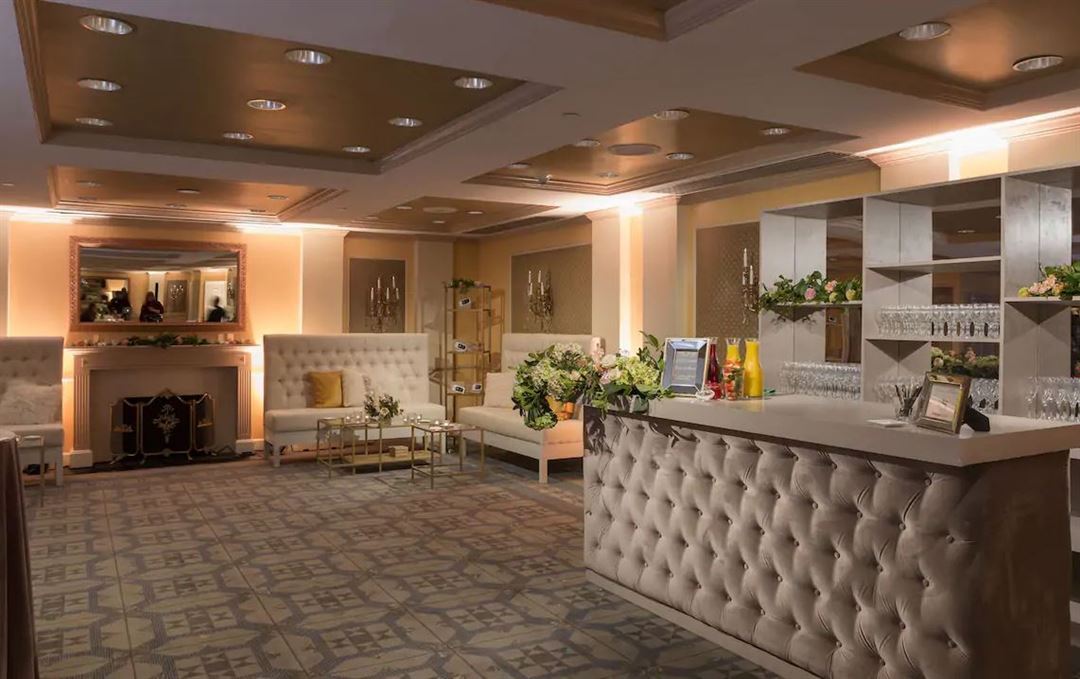
























The Driskill
604 Brazos St, Austin, TX
750 Capacity
$1,800 to $4,950 for 50 Guests
When in Austin, host your meeting at The Driskill, where you’ll follow in the footsteps of notable public figures throughout their finest moments. It was here where Lyndon B. Johnson celebrated his presidential victory, as well as the spot where a variety of Texas governors hosted their inaugural ball. Outfitted with modern technologies, yet equipped with historic features, each of our meeting and event spaces tells its own unique story. If your meeting is held in conjunction with a conference, our hotel is located near the Austin Convention Center. Enjoy customizable details and 18,000 square feet of spaces that offer up the perfect Austin meeting and event experience, from intimate functions to large-scale conferences to opulent wedding celebrations.
Event Pricing
Break Options Starting At
$20 - $24
per person
Breakfast Options Starting At
$36 - $54
per person
Dinner Options Starting At
$68 - $99
per person
Event Spaces
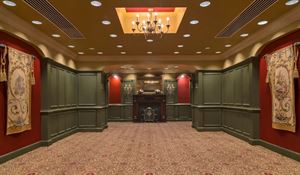
General Event Space
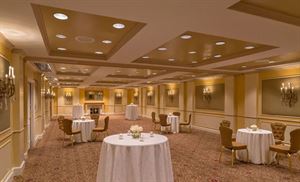
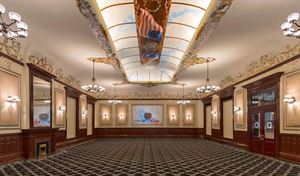
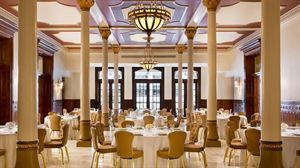
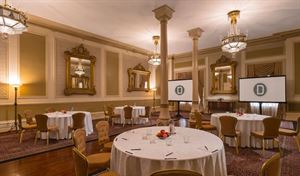
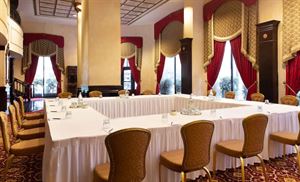
Additional Info
Neighborhood
Venue Types
Features
- Max Number of People for an Event: 750